Dining Room with Bamboo Flooring and a Standard Fireplace Ideas and Designs
Refine by:
Budget
Sort by:Popular Today
1 - 20 of 61 photos
Item 1 of 3

Complete overhaul of the common area in this wonderful Arcadia home.
The living room, dining room and kitchen were redone.
The direction was to obtain a contemporary look but to preserve the warmth of a ranch home.
The perfect combination of modern colors such as grays and whites blend and work perfectly together with the abundant amount of wood tones in this design.
The open kitchen is separated from the dining area with a large 10' peninsula with a waterfall finish detail.
Notice the 3 different cabinet colors, the white of the upper cabinets, the Ash gray for the base cabinets and the magnificent olive of the peninsula are proof that you don't have to be afraid of using more than 1 color in your kitchen cabinets.
The kitchen layout includes a secondary sink and a secondary dishwasher! For the busy life style of a modern family.
The fireplace was completely redone with classic materials but in a contemporary layout.
Notice the porcelain slab material on the hearth of the fireplace, the subway tile layout is a modern aligned pattern and the comfortable sitting nook on the side facing the large windows so you can enjoy a good book with a bright view.
The bamboo flooring is continues throughout the house for a combining effect, tying together all the different spaces of the house.
All the finish details and hardware are honed gold finish, gold tones compliment the wooden materials perfectly.
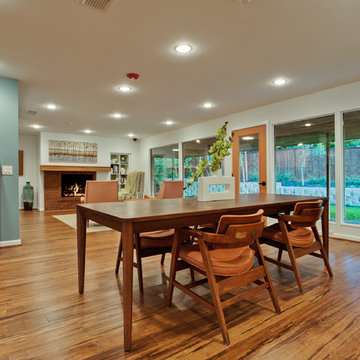
Design ideas for a large retro open plan dining room in Dallas with white walls, bamboo flooring, a standard fireplace and a brick fireplace surround.
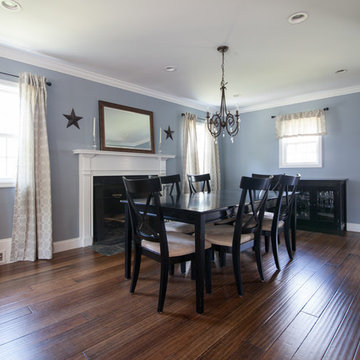
Brian Madden of Madden Images
Design ideas for a traditional enclosed dining room in New York with blue walls, a standard fireplace and bamboo flooring.
Design ideas for a traditional enclosed dining room in New York with blue walls, a standard fireplace and bamboo flooring.
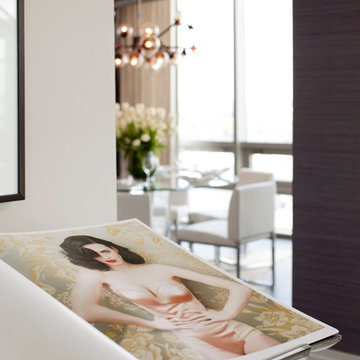
Invited Katy Perry over for dinner in this penthouse model home
Large contemporary open plan dining room in Baltimore with purple walls, bamboo flooring, a standard fireplace, a concrete fireplace surround and grey floors.
Large contemporary open plan dining room in Baltimore with purple walls, bamboo flooring, a standard fireplace, a concrete fireplace surround and grey floors.
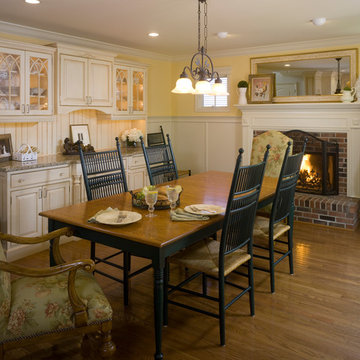
Photo by David Van Scott
Photo of a medium sized dining room in Philadelphia with bamboo flooring, a standard fireplace and brown floors.
Photo of a medium sized dining room in Philadelphia with bamboo flooring, a standard fireplace and brown floors.
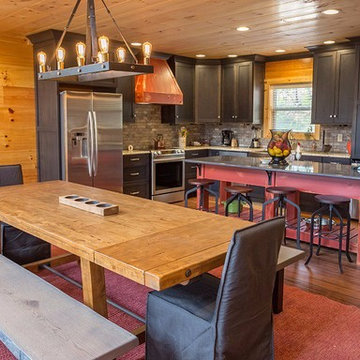
Design ideas for a medium sized rustic kitchen/dining room in Other with yellow walls, bamboo flooring, a standard fireplace, a stone fireplace surround and grey floors.
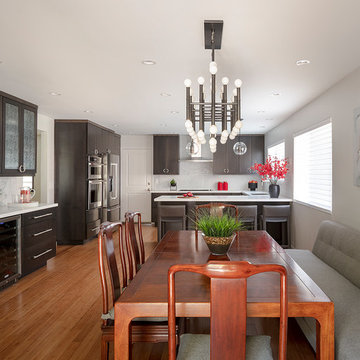
Photo: Eric Rorer
World-inspired kitchen/dining room in San Francisco with grey walls, bamboo flooring, a standard fireplace and brown floors.
World-inspired kitchen/dining room in San Francisco with grey walls, bamboo flooring, a standard fireplace and brown floors.
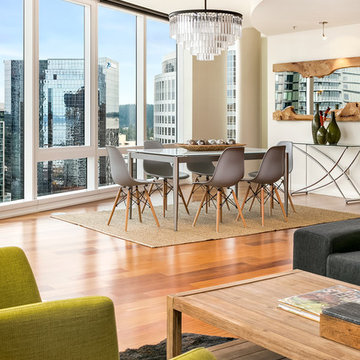
MVB
This is an example of a large contemporary open plan dining room in Seattle with white walls, bamboo flooring, a standard fireplace and a stone fireplace surround.
This is an example of a large contemporary open plan dining room in Seattle with white walls, bamboo flooring, a standard fireplace and a stone fireplace surround.
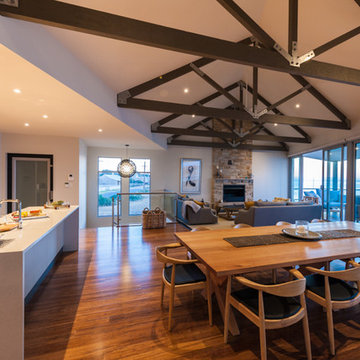
The upstairs living area features raftered ceilings and a wood burning fireplace constructed of local stone. This beach house is for year-round enjoyment.
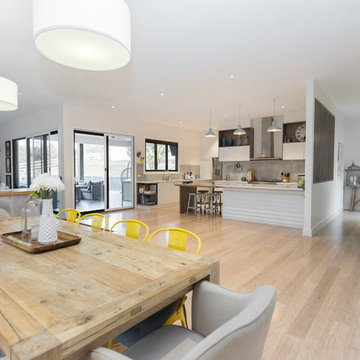
New extension to create open living, dining and kitchen area. Entry door has privacy while still maintaining the open feel.
Inspiration for a large contemporary kitchen/dining room in Melbourne with white walls, bamboo flooring, a standard fireplace, a tiled fireplace surround and beige floors.
Inspiration for a large contemporary kitchen/dining room in Melbourne with white walls, bamboo flooring, a standard fireplace, a tiled fireplace surround and beige floors.
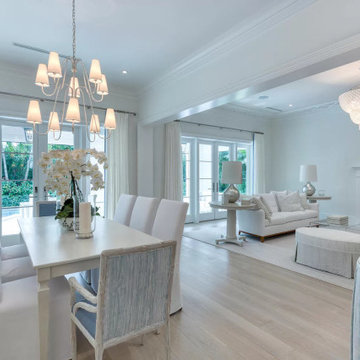
Inspiration for an expansive classic dining room in Miami with white walls, bamboo flooring, a standard fireplace, a stone fireplace surround, beige floors and wainscoting.
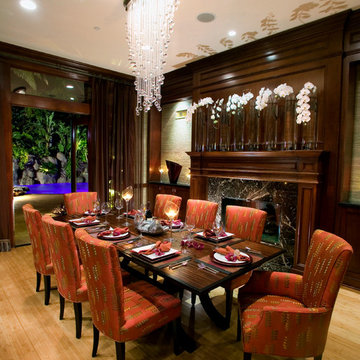
Leonard Ortiz
Inspiration for a large world-inspired open plan dining room in Orange County with beige walls, bamboo flooring, a standard fireplace, a stone fireplace surround and beige floors.
Inspiration for a large world-inspired open plan dining room in Orange County with beige walls, bamboo flooring, a standard fireplace, a stone fireplace surround and beige floors.
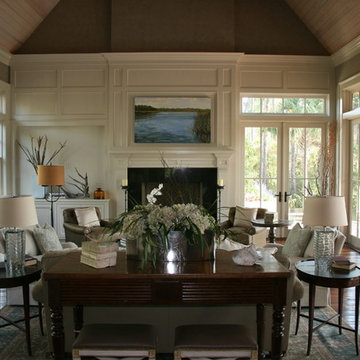
Design ideas for a large classic open plan dining room in Charleston with grey walls, bamboo flooring, a standard fireplace, a stone fireplace surround and feature lighting.
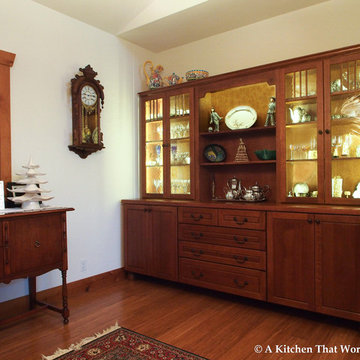
Three years after moving in, the china hutch was commissioned. The homeowners declare that it was well worth the wait!
Quarter sawn oak with a Mission finish from Dura Supreme Cabinetry blends seamlessly with the homeowner's other oak antiques.There is more than meets the eye with this custom china hutch. Roll-out shelves efficiently store multiple sets of china while the drawers keep silver and serving utensils organized. The lighted upper section highlights the collectables inside while providing wonderful mood lighting in the dining room.
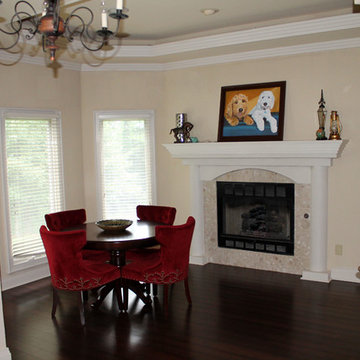
Owner requested CMI Construction remodel the kitchen and include an opening that allowed access to the family room. Wood floors were installed in all the downstairs rooms, stainless appliances were added, and new paint throughout the house.
Digital Arts 1
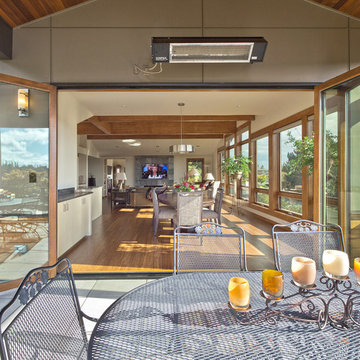
Architect: Grouparchitect
Contractor: Lochwood Lozier Custom Construction
Photography: Michael Walmsley
Photo of a large contemporary open plan dining room in Seattle with beige walls, bamboo flooring, a standard fireplace and a tiled fireplace surround.
Photo of a large contemporary open plan dining room in Seattle with beige walls, bamboo flooring, a standard fireplace and a tiled fireplace surround.
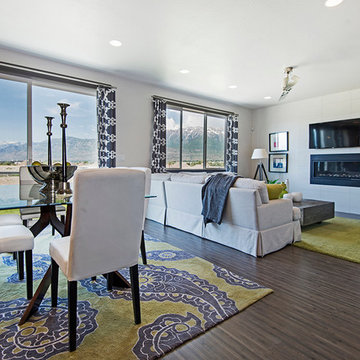
Contemporary open plan dining room in Salt Lake City with white walls, bamboo flooring, a standard fireplace and a tiled fireplace surround.
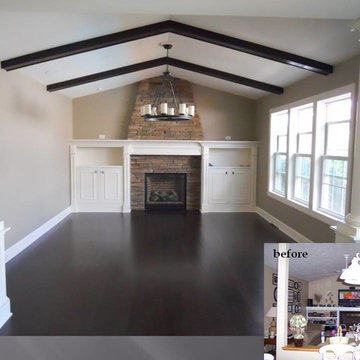
We added larger windows & one additional window, replaced and stoned the fireplace, added built-ins, decorative columns for separation, and hardwood floors through out the house.
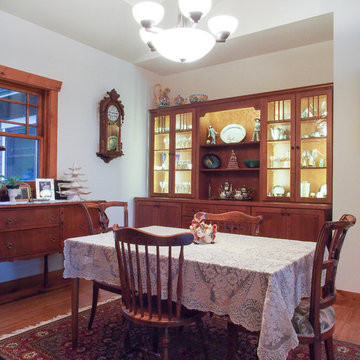
Three years after moving in, the china hutch was commissioned. The homeowners declare that it was well worth the wait!
Quarter sawn oak with a Mission finish from Dura Supreme Cabinetry blends seamlessly with the homeowner's other oak antiques.
There is more than meets the eye with this custom china hutch. Roll-out shelves efficiently store multiple sets of china while the drawers keep silver and serving utensils organized. The lighted upper section highlights the collectibles inside while providing wonderful mood lighting in the dining room.
A Kitchen That Works LLC
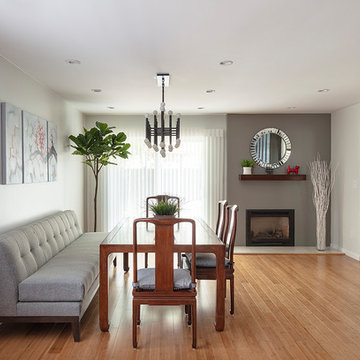
Eric Rorer
Design ideas for a world-inspired kitchen/dining room in San Francisco with grey walls, bamboo flooring, a standard fireplace and brown floors.
Design ideas for a world-inspired kitchen/dining room in San Francisco with grey walls, bamboo flooring, a standard fireplace and brown floors.
Dining Room with Bamboo Flooring and a Standard Fireplace Ideas and Designs
1