Dining Room with Beige Walls and a Wood Ceiling Ideas and Designs
Refine by:
Budget
Sort by:Popular Today
141 - 160 of 195 photos
Item 1 of 3
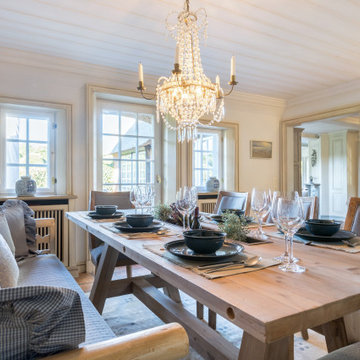
Inspiration for a rural open plan dining room with beige walls, brown floors, a wood ceiling and wainscoting.
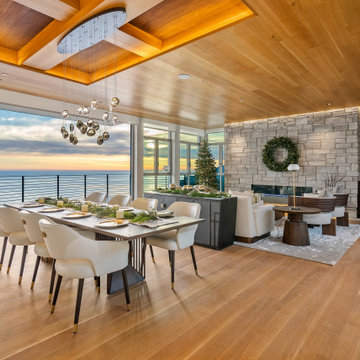
Large contemporary open plan dining room in San Luis Obispo with beige walls, light hardwood flooring, a standard fireplace, a brick fireplace surround, brown floors, a wood ceiling and brick walls.
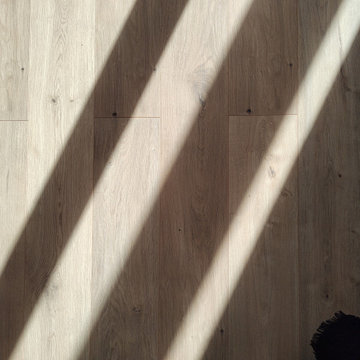
Reforma integral: renovación de escalera mediante pulido y barnizado de escalones y barandilla, y pintura en color blanco. Cambio de pavimento de cerámico a parquet laminado acabado roble claro. Cocina abierta. Diseño de iluminación. Rincón de lectura o reading nook para aprovechar el espacio debajo de la escalera. El mobiliario fue diseñado a medida. La cocina se renovó completamente con un diseño personalizado con península, led sobre encimera, y un importante aumento de la capacidad de almacenaje.
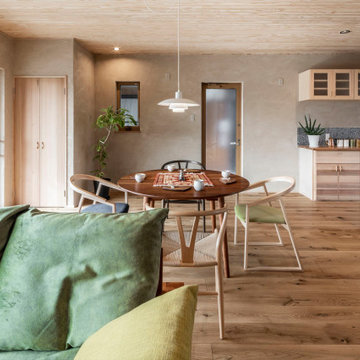
Inspiration for a dining room in Other with beige walls, medium hardwood flooring, no fireplace and a wood ceiling.
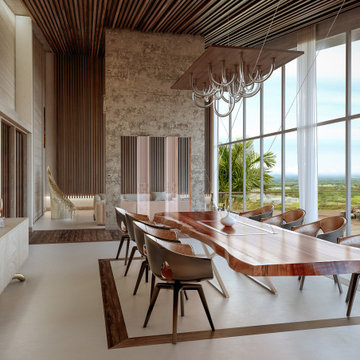
Large world-inspired open plan dining room in Other with beige walls, concrete flooring, no fireplace, grey floors, a wood ceiling and wood walls.
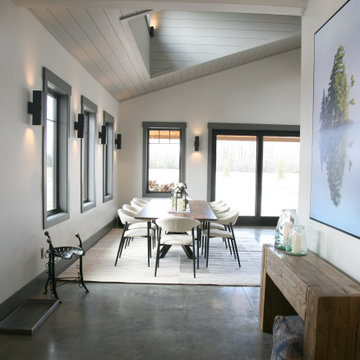
The view from the foyer into the dining space is welcoming and wonderful! The natural light flooding through the windows is enhanced with wall washing sconces and underlit coves.
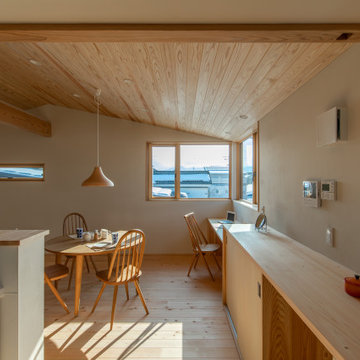
ダイニングの一角、東南の角に窓を設けています。
隣家を囲まれた土地でも、2階リビングにしコーナー窓を設けたことで、眺望も日射も申し分なく良好になりました。
カウンターではお子様がお勉強したり、奥様が家事の合間に外を眺めながらひと休憩できるような場になります。
Inspiration for a dining room in Other with beige walls, light hardwood flooring and a wood ceiling.
Inspiration for a dining room in Other with beige walls, light hardwood flooring and a wood ceiling.
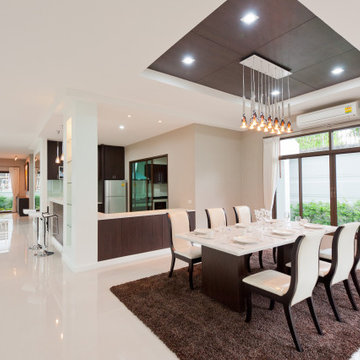
Welcome to our Clearwater, FL-based construction services! At Dream Coast Builders, we specialize in creating personalized living spaces, with expertise in custom homes, home additions, and home remodeling. Our commitment to excellence extends to every detail, from contemporary dining room designs to formal dining room renovations.
Discover innovative dining room layouts and interior concepts that blend modern aesthetics with traditional charm. Whether you're considering a home addition, exploring new home construction, or planning a remodel our skilled team ensures seamless execution and attention to your unique needs.
We pride ourselves on being your go-to in Clearwater for home extension ideas and remodeling services. From the initial concept to the final touches, we provide comprehensive solutions, including room additions, kitchen remodeling, bathroom renovations, and whole house makeovers.
As your trusted construction partner, we focus on creating not just houses, but custom homes that reflect your vision. Our custom home designs feature unique touches, tailor-made to your preferences. Explore bespoke homes that stand out in their design and functionality.
Looking for a construction company in Tampa? Our expertise extends beyond building houses; we specialize in sustainable and energy-efficient home construction. We are your construction contractors of choice, offering new build homes and top-notch construction project management.
When it comes to home improvement, renovation projects, or custom home development, Dream Coast Builders is the name to remember. Contact us today for a consultation and turn your dreams of a personalized, modern living space into a reality.
Contact us today to embark on the journey of transforming your space into a true masterpiece.
https://dreamcoastbuilders.com
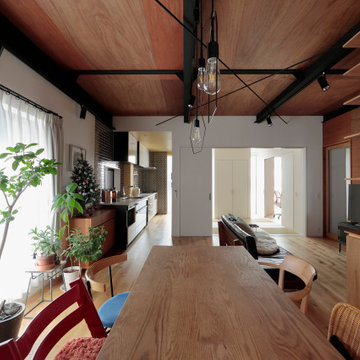
This is an example of a medium sized retro open plan dining room in Yokohama with beige walls, light hardwood flooring, no fireplace, beige floors, a wood ceiling and wood walls.
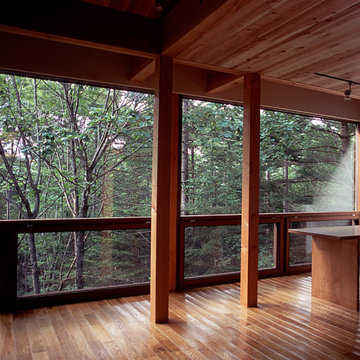
主室は、無垢板張りの床、珪藻土塗りの壁、杉板張りの天井で構成され、吹き抜けとし山小屋の雰囲気を出しています。
Design ideas for a medium sized scandinavian dining room in Other with beige walls, medium hardwood flooring, beige floors and a wood ceiling.
Design ideas for a medium sized scandinavian dining room in Other with beige walls, medium hardwood flooring, beige floors and a wood ceiling.

リビングの写真です。スキップフロアになっているため、リビングの天井は3mを超える高い空間として、前庭デッキとも繋がっていることで開放的な空間となっています。
写真上部に見える回転窓は2階の子ども室と繋がっており、家族の気配を感じることができ、建物内の風の通り道となっています。
This is an example of a medium sized modern open plan dining room in Other with beige walls, light hardwood flooring, beige floors, a wood ceiling and wood walls.
This is an example of a medium sized modern open plan dining room in Other with beige walls, light hardwood flooring, beige floors, a wood ceiling and wood walls.
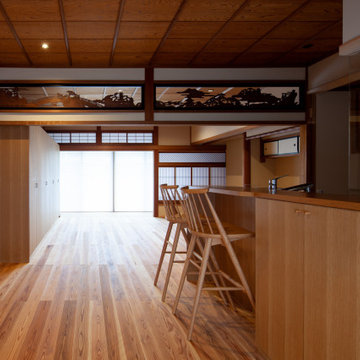
Photo of a medium sized open plan dining room in Other with beige walls, light hardwood flooring, no fireplace, beige floors and a wood ceiling.

3d interior designers designed the interior of the villa at a 3d architectural rendering studio. The goal of the design was to create a modern and sleek space that would be comfortable for the family and guests.
The 3d designers used a variety of materials and textures to create a warm and inviting space. The use of dark woods, stone, and glass creates a luxurious and sophisticated feel. The overall design is cohesive and stylish, and it perfectly reflects the family’s taste and lifestyle.
If you’re looking for inspiration for your home, check out Swinfen Villa’s interior by interior designers at the rendering studio.
Swinfen Villa is a beautiful villa located in the heart of Miami, Florida. Designed by interior designers, the Swinfen Villa features an open floor plan with high ceilings, plenty of natural light, and a lot of amenities.
The Swinfen Villa features a spacious living room with a fireplace, a formal dining room, a gourmet kitchen, and a family room. The bedrooms are all located on the second floor, and each one has its own private bathroom.
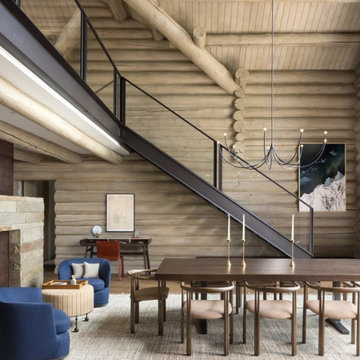
Remodel and addition of a single-family rustic log cabin. This project was a fun challenge of preserving the original structure’s character while revitalizing the space and fusing it with new, more modern additions. Every surface in this house was attended to, creating a unified and contemporary, yet cozy, mountain aesthetic. This was accomplished through preserving and refurbishing the existing log architecture and exposed timber ceilings and blending new log veneer assemblies with the original log structure. Finish carpentry was paramount in handcrafting new floors, custom cabinetry, and decorative metal stairs to interact with the existing building. The centerpiece of the house is a two-story tall, custom stone and metal patinaed, double-sided fireplace that meets the ceiling and scribes around the intricate log purlin structure seamlessly above. Three sides of this house are surrounded by ponds and streams. Large wood decks and a cedar hot tub were constructed to soak in the Teton views. Particular effort was made to preserve and improve landscaping that is frequently enjoyed by moose, elk, and bears that also live in the area.
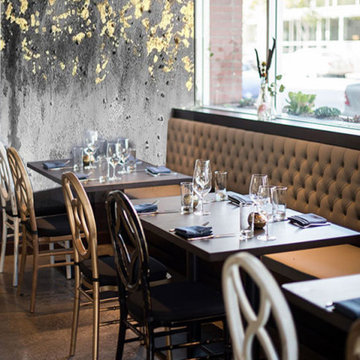
Ristrutturazione ristorante di carni pregiate in zona Porta Genova a Milano.
Photo of a large midcentury open plan dining room in Milan with beige walls, porcelain flooring, brown floors, a wood ceiling and wallpapered walls.
Photo of a large midcentury open plan dining room in Milan with beige walls, porcelain flooring, brown floors, a wood ceiling and wallpapered walls.
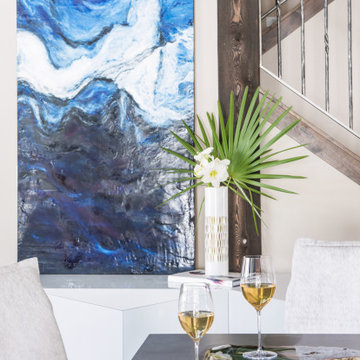
This is an example of a large classic open plan dining room in Other with beige walls, medium hardwood flooring, brown floors and a wood ceiling.
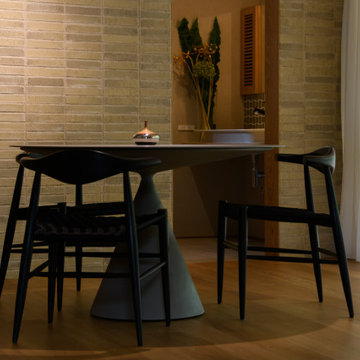
This is an example of a medium sized open plan dining room in Other with beige walls, plywood flooring, no fireplace and a wood ceiling.
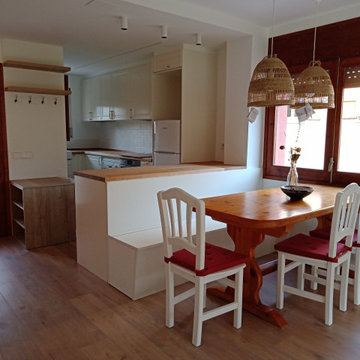
Reforma integral: renovación de escalera mediante pulido y barnizado de escalones y barandilla, y pintura en color blanco. Cambio de pavimento de cerámico a parquet laminado acabado roble claro. Cocina abierta. Diseño de iluminación. Rincón de lectura o reading nook para aprovechar el espacio debajo de la escalera. El mobiliario fue diseñado a medida. La cocina se renovó completamente con un diseño personalizado con península, led sobre encimera, y un importante aumento de la capacidad de almacenaje. El lavabo también se renovó completamente pintando el techo de madera de blanco, cambiando el suelo cerámico por parquet y el cerámico de las paredes por papel pintado y renovando los muebles y la iluminación.

This is an example of a large modern open plan dining room in Other with beige walls, medium hardwood flooring, no fireplace, brown floors and a wood ceiling.
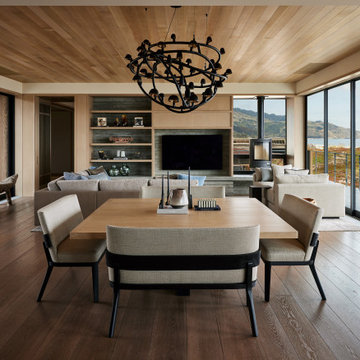
A new-construction, year-round vacation home was custom-built for a family to enjoy the natural beauty of West Marin, California. The home is sited on the beach, so understanding how to build on sand (instead of soil) and selecting the right materials that would withstand ongoing erosion from the ocean and salt air were both critical to the success of the project. Even in the most ideal circumstances climate can present challenges, but as this was a COVID-era project in a relatively remote location, we also faced supply chain issues and labor issues. Fortunately, we were able to draw on our decades of experience to identify solutions and work collaboratively with the geotechnical engineer, structural engineer, and subcontractors to ensure that everyone was aligned on the design vision and how we would achieve it. Our backgrounds as craftspeople and the project manager’s experience as an architect allowed our team to work in lockstep with the design team.
Dining Room with Beige Walls and a Wood Ceiling Ideas and Designs
8