Dining Room with Beige Walls and Brown Floors Ideas and Designs
Refine by:
Budget
Sort by:Popular Today
41 - 60 of 13,552 photos
Item 1 of 3
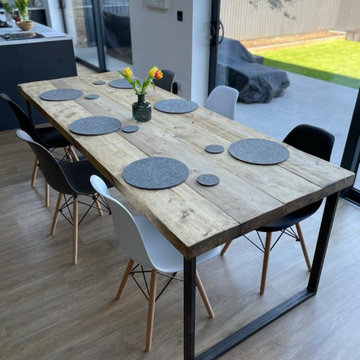
rear extension to create open plan space, grey kitchen from Howdens, cream granite, dining table, sliding doors
Design ideas for a medium sized contemporary open plan dining room in Hertfordshire with beige walls, laminate floors, brown floors and feature lighting.
Design ideas for a medium sized contemporary open plan dining room in Hertfordshire with beige walls, laminate floors, brown floors and feature lighting.
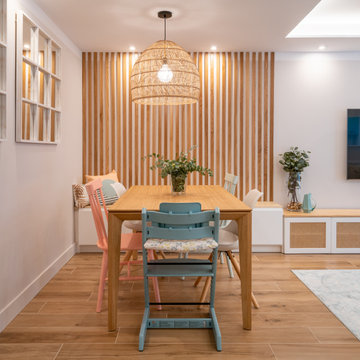
Atreverse a dar color en la zona de comedor, incluyendo distintas sillas de color y forma puede ser la clave para un aspecto mas informal y vital.
Inspiration for a large scandinavian open plan dining room in Other with beige walls, ceramic flooring and brown floors.
Inspiration for a large scandinavian open plan dining room in Other with beige walls, ceramic flooring and brown floors.
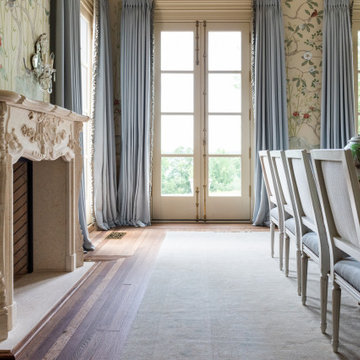
Large classic enclosed dining room in Atlanta with beige walls, light hardwood flooring, a standard fireplace, a stone fireplace surround, brown floors and wallpapered walls.
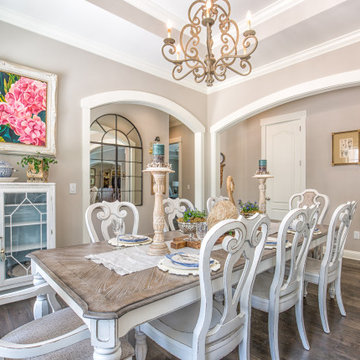
Inspiration for a large dining room in Other with beige walls, dark hardwood flooring, brown floors and a drop ceiling.
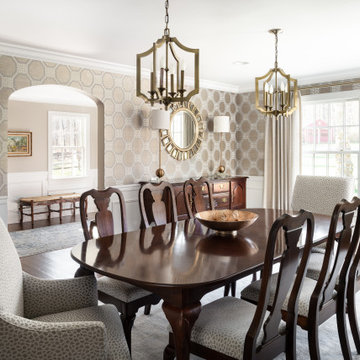
Inspiration for a large classic enclosed dining room in New York with beige walls, medium hardwood flooring and brown floors.
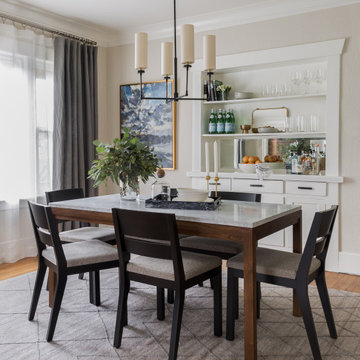
Dining room with original craftsman elements and updated furniture
Inspiration for a traditional enclosed dining room in Seattle with beige walls, medium hardwood flooring, no fireplace and brown floors.
Inspiration for a traditional enclosed dining room in Seattle with beige walls, medium hardwood flooring, no fireplace and brown floors.
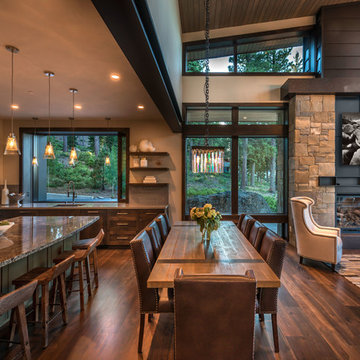
Kelly and Stone Architects
Rustic open plan dining room in Other with beige walls, dark hardwood flooring and brown floors.
Rustic open plan dining room in Other with beige walls, dark hardwood flooring and brown floors.

This is an example of a small rural kitchen/dining room in Seattle with beige walls, dark hardwood flooring, no fireplace and brown floors.
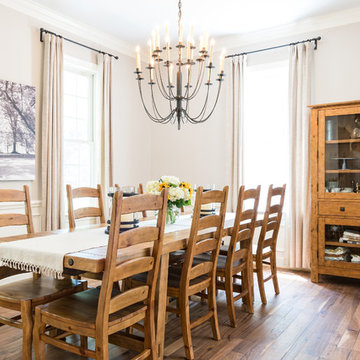
Christopher Jones Photography
Photo of a country enclosed dining room in Raleigh with beige walls, medium hardwood flooring and brown floors.
Photo of a country enclosed dining room in Raleigh with beige walls, medium hardwood flooring and brown floors.
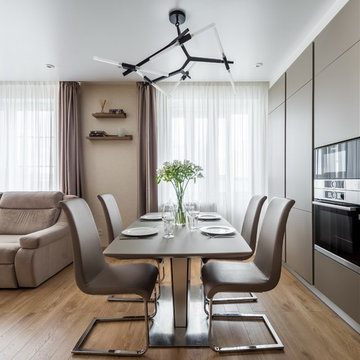
Design ideas for a contemporary open plan dining room in Moscow with beige walls, brown floors and medium hardwood flooring.
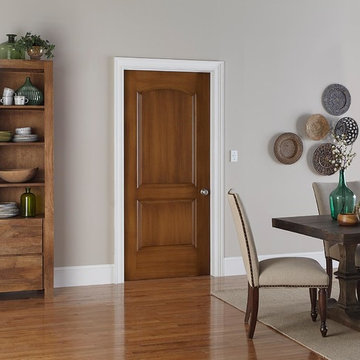
Inspiration for a medium sized traditional kitchen/dining room in Chicago with beige walls, medium hardwood flooring, no fireplace and brown floors.
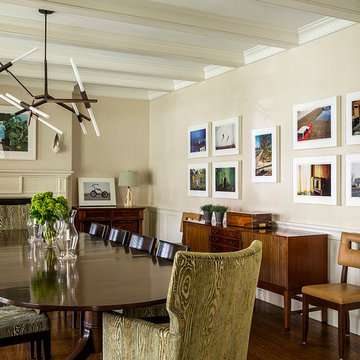
Inspiration for a traditional enclosed dining room in Los Angeles with beige walls, dark hardwood flooring, a standard fireplace and brown floors.

The best of the past and present meet in this distinguished design. Custom craftsmanship and distinctive detailing give this lakefront residence its vintage flavor while an open and light-filled floor plan clearly mark it as contemporary. With its interesting shingled roof lines, abundant windows with decorative brackets and welcoming porch, the exterior takes in surrounding views while the interior meets and exceeds contemporary expectations of ease and comfort. The main level features almost 3,000 square feet of open living, from the charming entry with multiple window seats and built-in benches to the central 15 by 22-foot kitchen, 22 by 18-foot living room with fireplace and adjacent dining and a relaxing, almost 300-square-foot screened-in porch. Nearby is a private sitting room and a 14 by 15-foot master bedroom with built-ins and a spa-style double-sink bath with a beautiful barrel-vaulted ceiling. The main level also includes a work room and first floor laundry, while the 2,165-square-foot second level includes three bedroom suites, a loft and a separate 966-square-foot guest quarters with private living area, kitchen and bedroom. Rounding out the offerings is the 1,960-square-foot lower level, where you can rest and recuperate in the sauna after a workout in your nearby exercise room. Also featured is a 21 by 18-family room, a 14 by 17-square-foot home theater, and an 11 by 12-foot guest bedroom suite.
Photography: Ashley Avila Photography & Fulview Builder: J. Peterson Homes Interior Design: Vision Interiors by Visbeen

Design ideas for a medium sized traditional open plan dining room in Grand Rapids with beige walls, vinyl flooring and brown floors.
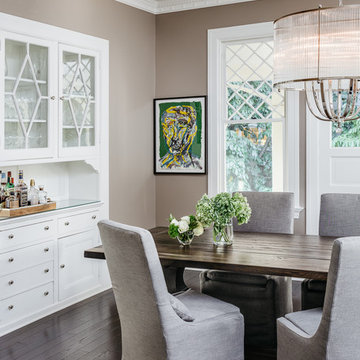
Original diamond paned windows were respected rather than replaced, insuring authentic charm.
Photo: Christopher Stark
Photo of a medium sized traditional open plan dining room in San Francisco with beige walls, dark hardwood flooring and brown floors.
Photo of a medium sized traditional open plan dining room in San Francisco with beige walls, dark hardwood flooring and brown floors.
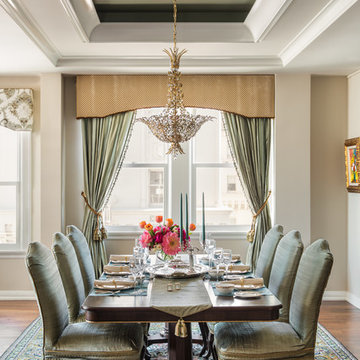
Thomas Kuoh
Inspiration for a traditional dining room in San Francisco with beige walls, medium hardwood flooring and brown floors.
Inspiration for a traditional dining room in San Francisco with beige walls, medium hardwood flooring and brown floors.
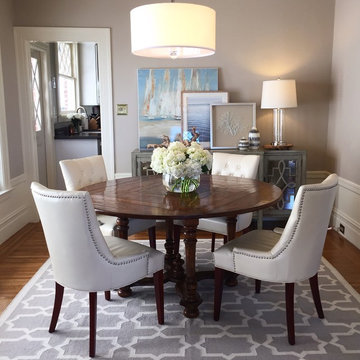
This is an example of a small traditional enclosed dining room in San Francisco with beige walls, medium hardwood flooring, no fireplace and brown floors.
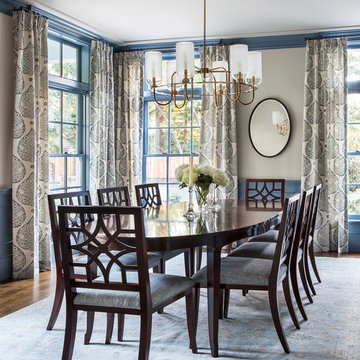
Interior design by Tineke Triggs of Artistic Designs for Living. Photography by Laura Hull.
Design ideas for a large traditional enclosed dining room in San Francisco with beige walls, dark hardwood flooring, no fireplace and brown floors.
Design ideas for a large traditional enclosed dining room in San Francisco with beige walls, dark hardwood flooring, no fireplace and brown floors.
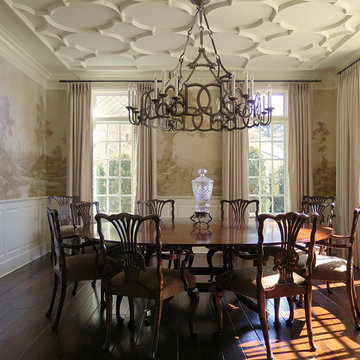
Sepia toned monochromatic murals for a Tudor style home. The airy painterly style gives a serene sense of expansive space.
This is an example of a large traditional enclosed dining room in Chicago with beige walls, dark hardwood flooring and brown floors.
This is an example of a large traditional enclosed dining room in Chicago with beige walls, dark hardwood flooring and brown floors.
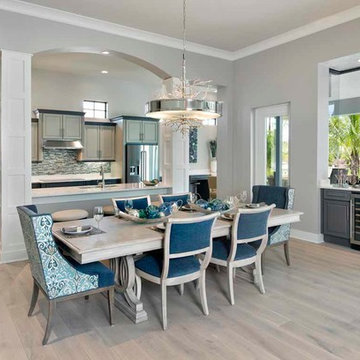
Design ideas for a medium sized beach style kitchen/dining room in Miami with beige walls, light hardwood flooring and brown floors.
Dining Room with Beige Walls and Brown Floors Ideas and Designs
3