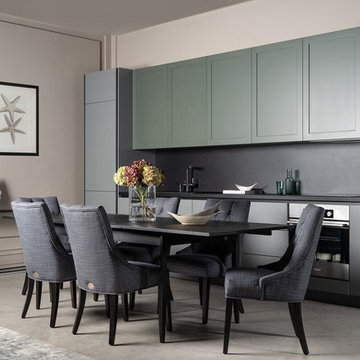Dining Room with Beige Walls and Concrete Flooring Ideas and Designs
Refine by:
Budget
Sort by:Popular Today
161 - 180 of 698 photos
Item 1 of 3
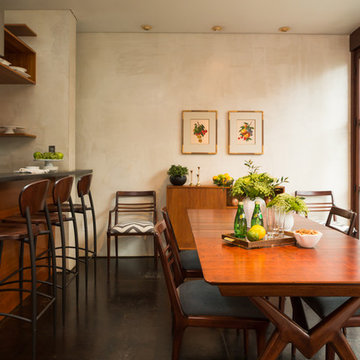
© David Papazian
Inspiration for a medium sized contemporary kitchen/dining room in Portland with concrete flooring, beige walls and no fireplace.
Inspiration for a medium sized contemporary kitchen/dining room in Portland with concrete flooring, beige walls and no fireplace.
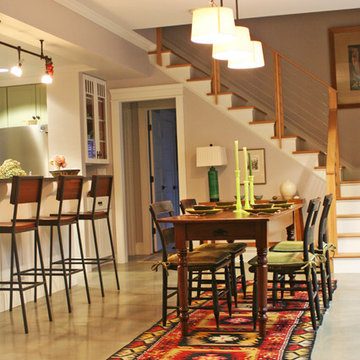
Photos by A4 Architecture. For more information about A4 Architecture + Planning and the Brown University Carriage House visit www.A4arch.com
Inspiration for a medium sized bohemian kitchen/dining room in Providence with beige walls and concrete flooring.
Inspiration for a medium sized bohemian kitchen/dining room in Providence with beige walls and concrete flooring.
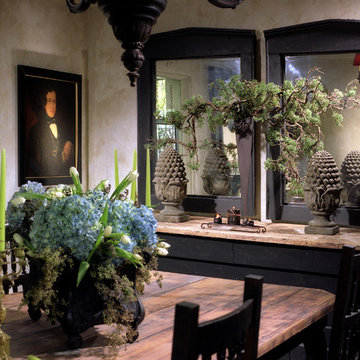
Reba Graham
This is an example of a large mediterranean enclosed dining room in Austin with beige walls and concrete flooring.
This is an example of a large mediterranean enclosed dining room in Austin with beige walls and concrete flooring.
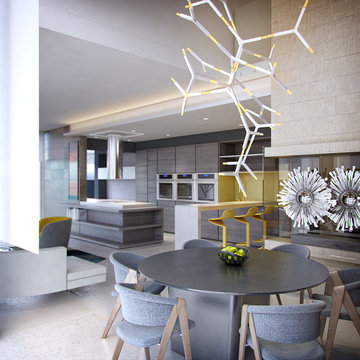
Inspiration for a large contemporary open plan dining room in Miami with beige walls, concrete flooring and grey floors.
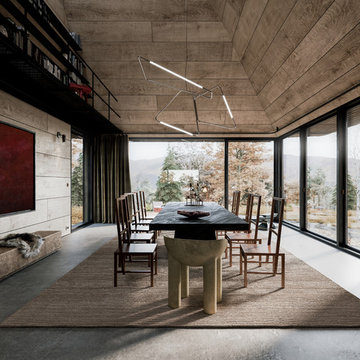
Photo of a contemporary dining room in New York with beige walls, concrete flooring and grey floors.
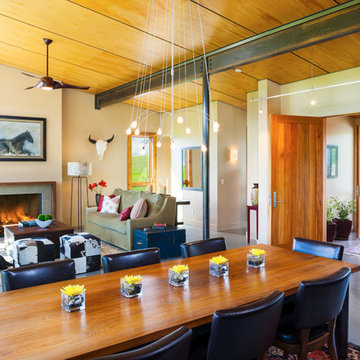
Open concept, mountain, modern dining into living room.
This is an example of a large contemporary open plan dining room in Other with beige walls, concrete flooring, a standard fireplace and a stone fireplace surround.
This is an example of a large contemporary open plan dining room in Other with beige walls, concrete flooring, a standard fireplace and a stone fireplace surround.
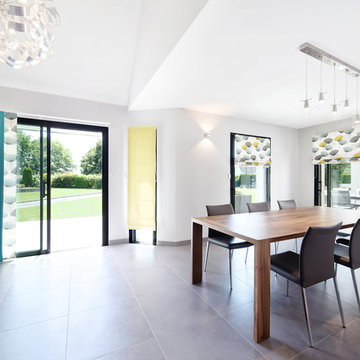
Rachel Rousseau
Photo of a large contemporary dining room in Rennes with beige walls and concrete flooring.
Photo of a large contemporary dining room in Rennes with beige walls and concrete flooring.
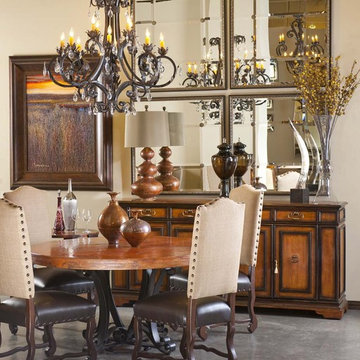
Dining Room
Iron Chandelier & Table Base Custom Made by D'Hierro. Table Tops available in glass, wood or stone. Contact design@dhierro.com for pricing.
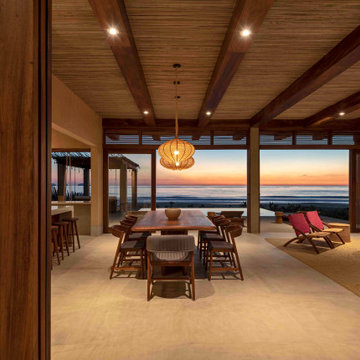
Comedor | Casa Lyons - H
Design ideas for a large coastal open plan dining room in Mexico City with beige walls, concrete flooring, grey floors and exposed beams.
Design ideas for a large coastal open plan dining room in Mexico City with beige walls, concrete flooring, grey floors and exposed beams.
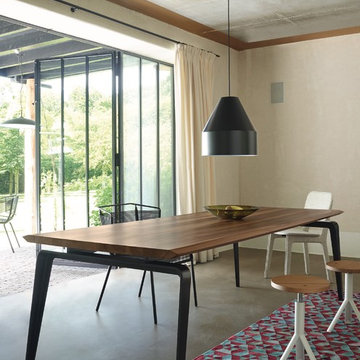
Odessa, solid walnut dining table on a satin black lacquered base designed by Mauro Liparini.
Photos of the 2017 Ligne Roset collection. (Available at our Los Angeles showroom)
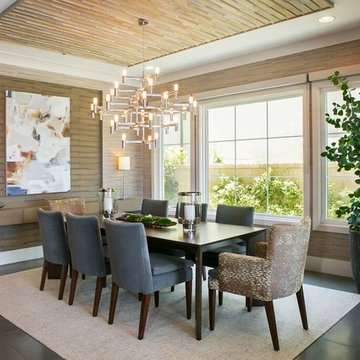
Design ideas for a medium sized contemporary open plan dining room in Orange County with beige walls, concrete flooring, no fireplace and grey floors.
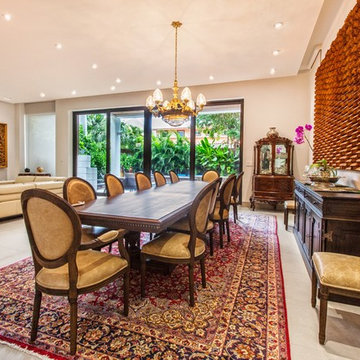
This is an example of a large contemporary open plan dining room in Miami with beige walls, concrete flooring, no fireplace and grey floors.
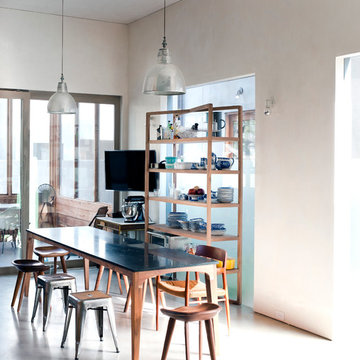
Inspiration for a medium sized contemporary open plan dining room in Houston with beige walls, concrete flooring and no fireplace.
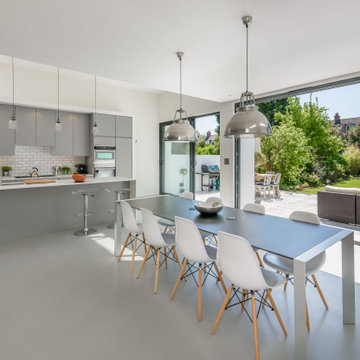
This is an example of a contemporary kitchen/dining room in London with beige walls, concrete flooring and grey floors.
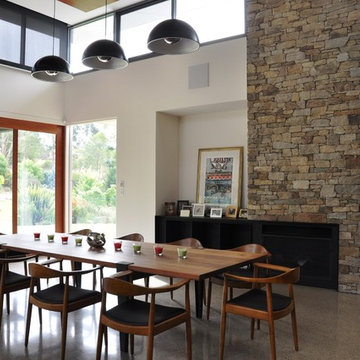
Large contemporary kitchen/dining room in Adelaide with beige walls and concrete flooring.
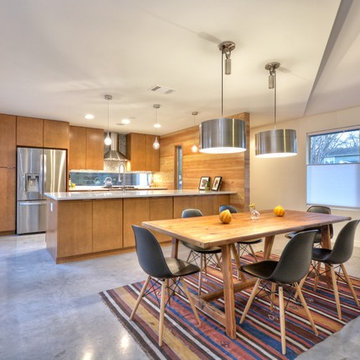
A 43” diameter heritage pecan guided the plan of this neighborhood-scaled, modestly-priced, single-story, L-shaped house. In Austin’s seemingly perpetual drought, the goal was to create a symbiotic relationship between house and tree: to complement, not combat each other. The roof’s east/west parallel ridges create a valley directly across from the base, where water is collected at a grate, nourishing the tree. The roof also maximizes south facing surfaces, elevated at 15 degrees for future solar collection. The open, public spaces of the home maximize the north-south light. The private zone of the bedrooms and bathrooms include a generous gallery; its angled walls and large sliding doors are faceted about the tree. The pecan becomes a central focus for indoor and outdoor living, participating in the house in both plan and section. The design welcomes and nurtures the tree as integral to its success. Photo Credit: Chris Diaz
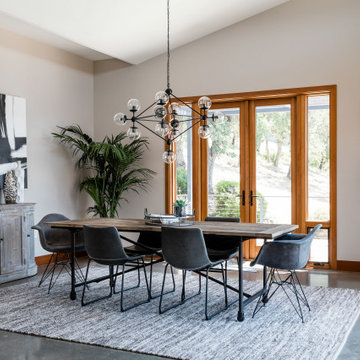
Design ideas for a traditional open plan dining room in Sacramento with beige walls, concrete flooring, no fireplace and grey floors.
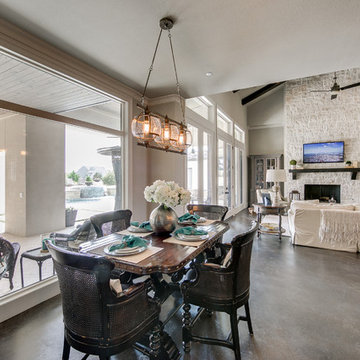
Photo of a large traditional open plan dining room in Dallas with beige walls, concrete flooring, no fireplace and feature lighting.
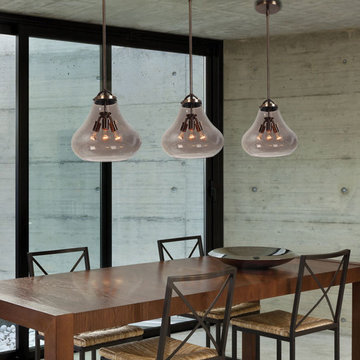
Contemporary Dining Area with Access Lighting Three Light Traditional Style Pendant sleek medium wood table and iron chairs and natural wood walls.
Large traditional kitchen/dining room in New York with beige walls, concrete flooring and no fireplace.
Large traditional kitchen/dining room in New York with beige walls, concrete flooring and no fireplace.
Dining Room with Beige Walls and Concrete Flooring Ideas and Designs
9
