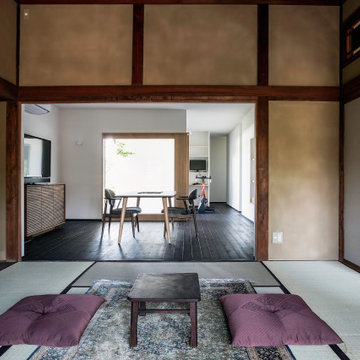Dining Room with Black Floors and a Wood Ceiling Ideas and Designs
Refine by:
Budget
Sort by:Popular Today
1 - 20 of 32 photos
Item 1 of 3

Rustic open plan dining room in Austin with white walls, concrete flooring, black floors, exposed beams, a vaulted ceiling and a wood ceiling.

Photo of a medium sized contemporary kitchen/dining room in Madrid with black walls, dark hardwood flooring, black floors, a wood ceiling and wood walls.
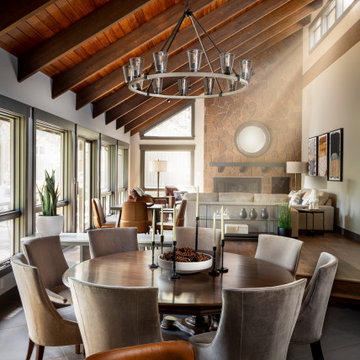
The kitchen is completely refreshed, boasting chef’s appliances and ample storage. The space is opened up to the great room, removing dated archways in the renovation. The dining room table, left behind by the former owners, stands proud freshly refinished and surrounded by custom dining chairs. A custom bar continues the style set in the kitchen and a step up to the main living space invites you to relax and enjoy conversation, a cozy fire and take in the sweeping golf course views.
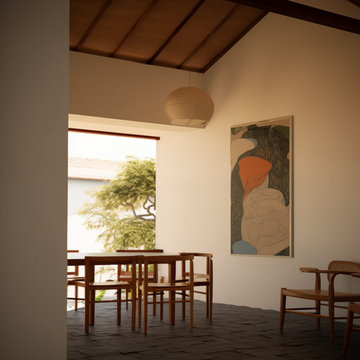
Large modern dining room in Other with banquette seating, white walls, limestone flooring, black floors, a wood ceiling and feature lighting.

This is an example of a medium sized rustic kitchen/dining room in Austin with brown walls, concrete flooring, a standard fireplace, a stone fireplace surround, black floors, a wood ceiling and wood walls.
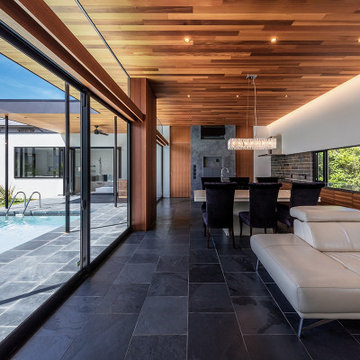
撮影 福澤昭嘉
Large modern open plan dining room in Osaka with grey walls, slate flooring, black floors, a wood ceiling, wood walls and feature lighting.
Large modern open plan dining room in Osaka with grey walls, slate flooring, black floors, a wood ceiling, wood walls and feature lighting.
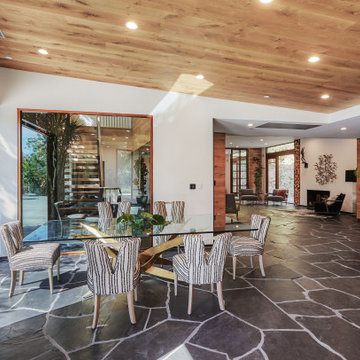
Large bay windows fill the living spaces with natural light. The dining room overlooks the deck and offers an inspiring place to mingle with friends. Slate floors, granite and wood finishings lend a comforting warmth to the modern esthetic and create an echo of the natural surrounding beauty.
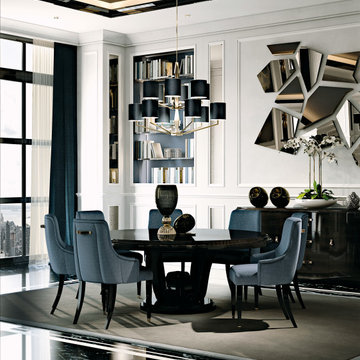
A beautifully designed villa, with American vibes and details that create a mix of classic and contemporary style.
Photo of a large classic dining room in New York with beige walls, marble flooring, black floors, a wood ceiling and wainscoting.
Photo of a large classic dining room in New York with beige walls, marble flooring, black floors, a wood ceiling and wainscoting.
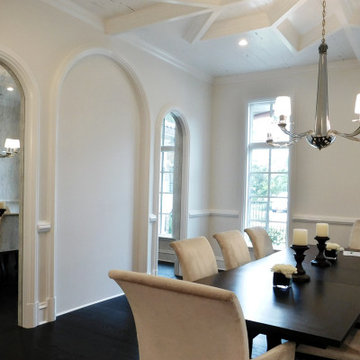
Inspiration for a medium sized classic open plan dining room in Tampa with white walls, dark hardwood flooring, black floors and a wood ceiling.
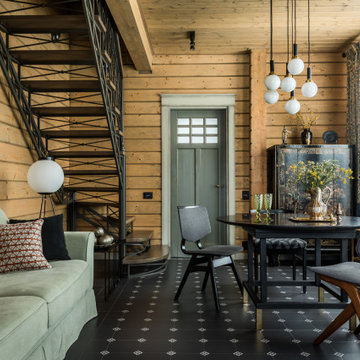
Design ideas for a rustic dining room in Other with brown walls, black floors, a wood ceiling and wood walls.
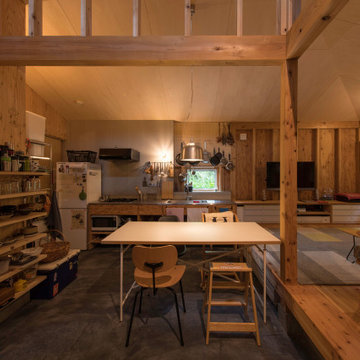
写真 新良太
Small rustic kitchen/dining room in Sapporo with brown walls, concrete flooring, no fireplace, a wood ceiling, wood walls and black floors.
Small rustic kitchen/dining room in Sapporo with brown walls, concrete flooring, no fireplace, a wood ceiling, wood walls and black floors.
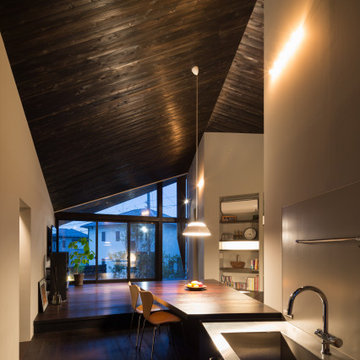
Photo of a small rustic open plan dining room in Tokyo Suburbs with white walls, plywood flooring, black floors, a wood ceiling, tongue and groove walls and feature lighting.
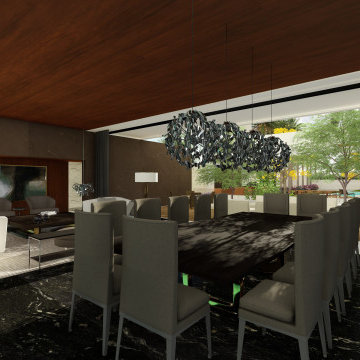
Design ideas for a large open plan dining room in Other with marble flooring, black floors and a wood ceiling.
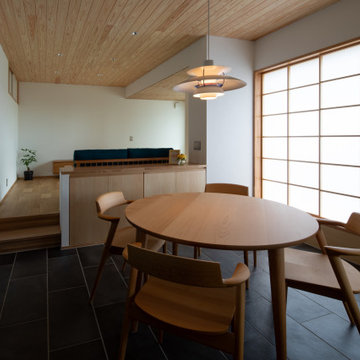
ダイニング。障子によって光が柔らかく拡散する。(写真:dot DUCK株式会社 内山昭一)
Inspiration for a small open plan dining room in Other with white walls, porcelain flooring, no fireplace, black floors, a wood ceiling, wallpapered walls and feature lighting.
Inspiration for a small open plan dining room in Other with white walls, porcelain flooring, no fireplace, black floors, a wood ceiling, wallpapered walls and feature lighting.
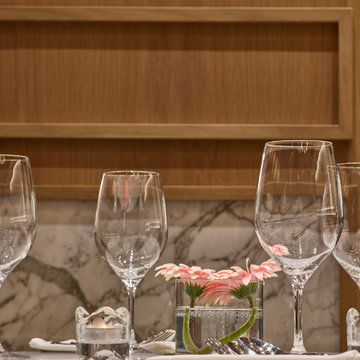
This view focuses on the wall paneling detail at the Black Angus Steakhouse. We were contracted for full Interior Design and Project Management services.
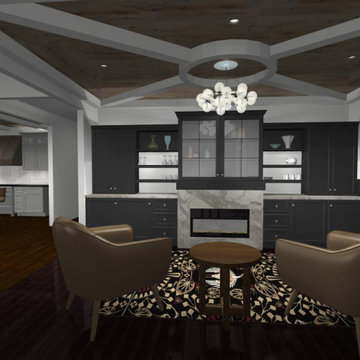
dining room turned lounge room
This is an example of a medium sized modern kitchen/dining room in St Louis with white walls, dark hardwood flooring, a hanging fireplace, a stone fireplace surround, black floors, a wood ceiling and wainscoting.
This is an example of a medium sized modern kitchen/dining room in St Louis with white walls, dark hardwood flooring, a hanging fireplace, a stone fireplace surround, black floors, a wood ceiling and wainscoting.
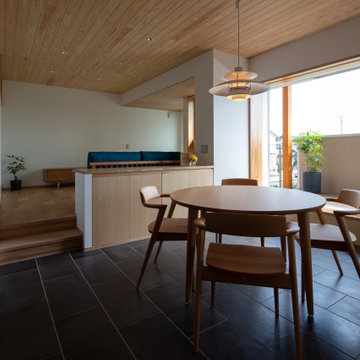
ダイニングからリビングを見る。周辺環境を内部に取り込みながら、心理的な奥行を与えるため、窓辺空間を奥行方向へ段階的に引き伸ばし、ワンルームを窓辺空間の延長として計画。(写真:dot DUCK株式会社 内山昭一)
Small open plan dining room in Other with white walls, porcelain flooring, no fireplace, black floors, a wood ceiling, wallpapered walls and feature lighting.
Small open plan dining room in Other with white walls, porcelain flooring, no fireplace, black floors, a wood ceiling, wallpapered walls and feature lighting.
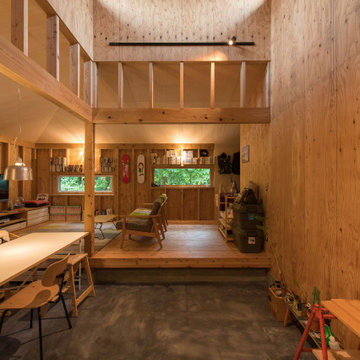
写真 新良太
Inspiration for a small rustic kitchen/dining room in Sapporo with brown walls, concrete flooring, no fireplace, a wood ceiling, wood walls and black floors.
Inspiration for a small rustic kitchen/dining room in Sapporo with brown walls, concrete flooring, no fireplace, a wood ceiling, wood walls and black floors.
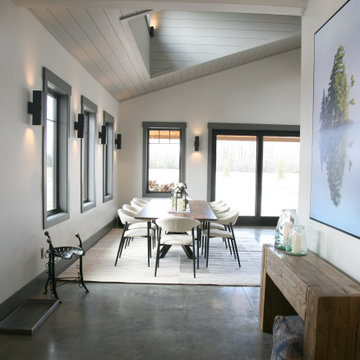
The view from the foyer into the dining space is welcoming and wonderful! The natural light flooding through the windows is enhanced with wall washing sconces and underlit coves.
Dining Room with Black Floors and a Wood Ceiling Ideas and Designs
1
