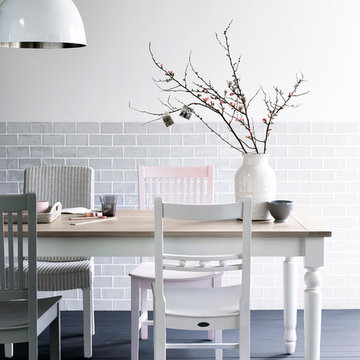Dining Room with Black Floors and Turquoise Floors Ideas and Designs
Refine by:
Budget
Sort by:Popular Today
61 - 80 of 1,650 photos
Item 1 of 3

Dans la cuisine, une deuxième banquette permet de dissimuler un radiateur et crée un espace repas très agréable avec un décor panoramique sur les murs.
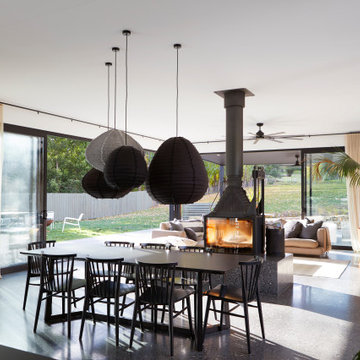
Open plan living. Indoor and Outdoor
Photo of a large contemporary dining room in Other with white walls, concrete flooring, black floors and a wood burning stove.
Photo of a large contemporary dining room in Other with white walls, concrete flooring, black floors and a wood burning stove.
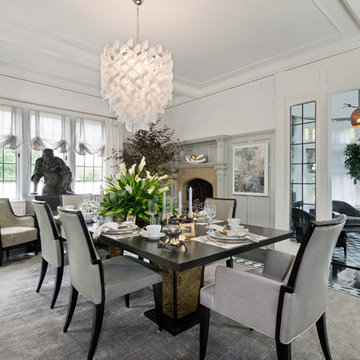
John Chimon Photography
Inspiration for a classic enclosed dining room in Los Angeles with white walls, a standard fireplace and black floors.
Inspiration for a classic enclosed dining room in Los Angeles with white walls, a standard fireplace and black floors.
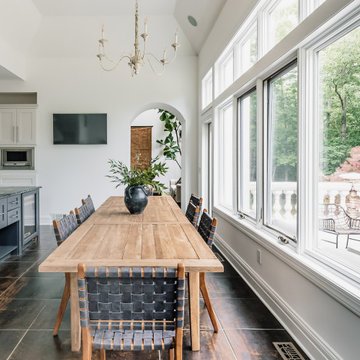
Fresh paint on the walls and an oversized wood kitchen table for a lived in look.
This is an example of a large classic kitchen/dining room in New York with porcelain flooring and black floors.
This is an example of a large classic kitchen/dining room in New York with porcelain flooring and black floors.
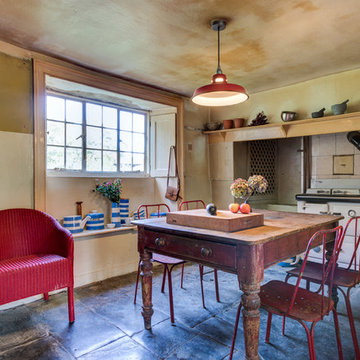
Inspiration for a medium sized vintage kitchen/dining room in Other with limestone flooring and black floors.
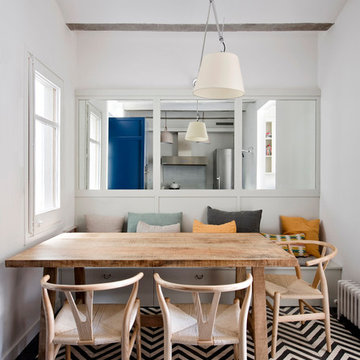
Eric Pàmies
Contemporary kitchen/dining room in Barcelona with white walls, ceramic flooring, black floors and feature lighting.
Contemporary kitchen/dining room in Barcelona with white walls, ceramic flooring, black floors and feature lighting.
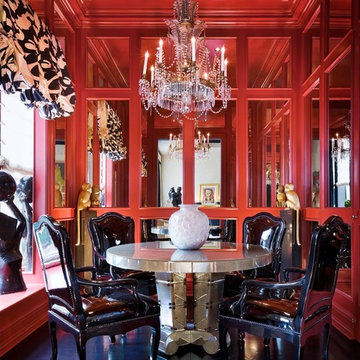
Contemporary enclosed dining room in New York with red walls, no fireplace and black floors.
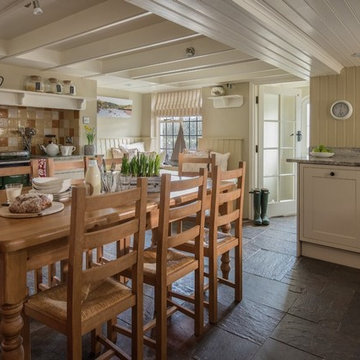
Unique Home Stays
Inspiration for a medium sized country dining room in Devon with black floors.
Inspiration for a medium sized country dining room in Devon with black floors.
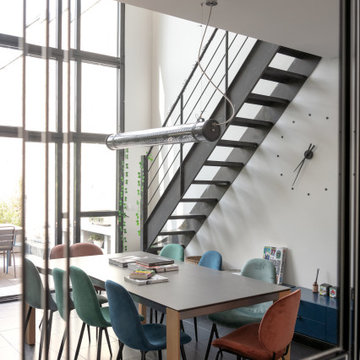
Design ideas for a large urban open plan dining room in Paris with white walls, ceramic flooring and black floors.
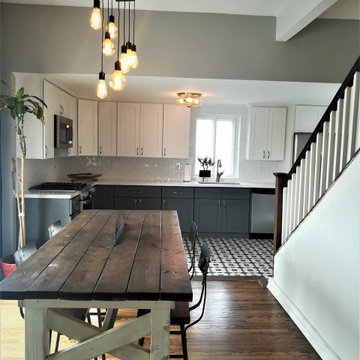
This Victorian styled house was in need of a major renovation. Every surface of the home was reimagined. The kitchen was small, long and narrow. It was closed off from the main living space and lacked access to the outdoors. In addition to scaling back some walls, we created a wrap-around deck from the dining room to the far side of the kitchen with entry points at each end. This created a connection to the outdoors, made the small kitchen feel more spacious, and vastly improved the flow.
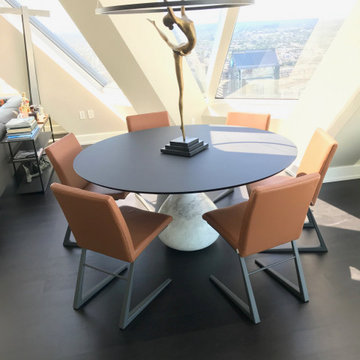
For this penthouse, I kept the furniture low and the light fixtures minimal to let the view be the showstopper. The various angled elements of the furniture emphasis the architectural lines of the space.
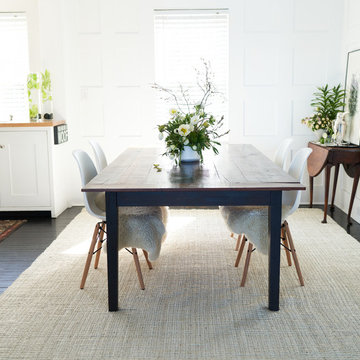
Open Concept Dining Room into the kitchen with a beautiful arch detailing. Custom Table and simple chairs mixing antiques with new modern pieces.
Design ideas for a medium sized classic kitchen/dining room in Providence with white walls, painted wood flooring, a standard fireplace, a wooden fireplace surround and black floors.
Design ideas for a medium sized classic kitchen/dining room in Providence with white walls, painted wood flooring, a standard fireplace, a wooden fireplace surround and black floors.
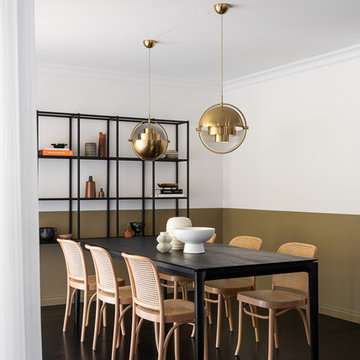
The dining room features custom wainscotting, brass pendant lights and custom steel shelving
Medium sized contemporary open plan dining room in Melbourne with white walls, dark hardwood flooring and black floors.
Medium sized contemporary open plan dining room in Melbourne with white walls, dark hardwood flooring and black floors.
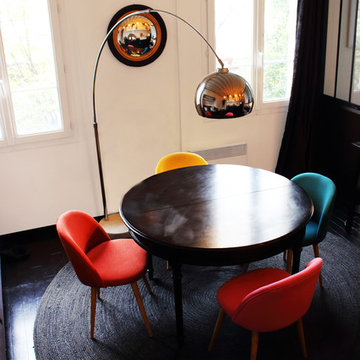
This Parisian apartment is defined by it’s intense and dark palette. Inspired by the owner, a Italian fashion designer, it combines flower patterns contrasting with natural textiles.
The same bold accents are carried throughout the entire place and it’s completed with black and white background (walls) to create a balance in the interior.
With 40 square meters, every detail was designed with precision, to ensure that all available space was properly utilized but also keeping a harmonic aesthetic.
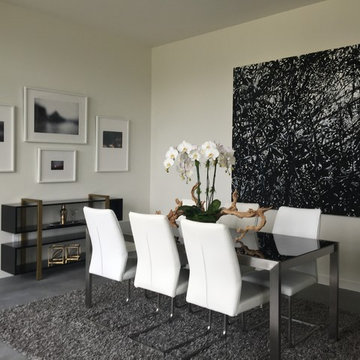
MOONEShome
Medium sized contemporary dining room in San Francisco with white walls, concrete flooring, a ribbon fireplace, a plastered fireplace surround and black floors.
Medium sized contemporary dining room in San Francisco with white walls, concrete flooring, a ribbon fireplace, a plastered fireplace surround and black floors.
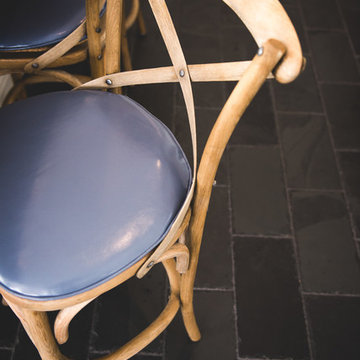
Kimberly Muto
Inspiration for a medium sized rural kitchen/dining room in New York with blue walls, ceramic flooring, no fireplace and black floors.
Inspiration for a medium sized rural kitchen/dining room in New York with blue walls, ceramic flooring, no fireplace and black floors.
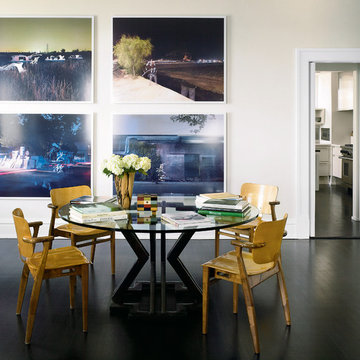
In Collaboration with: Michael Richman Interiors
Bohemian dining room in Chicago with white walls and black floors.
Bohemian dining room in Chicago with white walls and black floors.

Beyond the glass panels is the living room, with the family’s grand piano and mirrored fireplace wall that incorporates invisible TV.
Expansive modern open plan dining room in Philadelphia with grey walls, dark hardwood flooring, a standard fireplace, a metal fireplace surround, black floors, a drop ceiling and feature lighting.
Expansive modern open plan dining room in Philadelphia with grey walls, dark hardwood flooring, a standard fireplace, a metal fireplace surround, black floors, a drop ceiling and feature lighting.
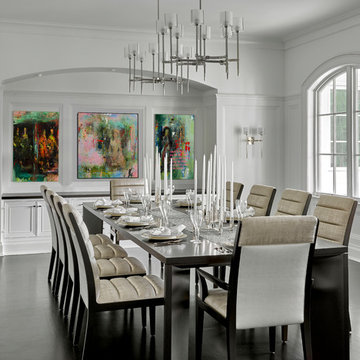
This is an example of a large classic enclosed dining room in Chicago with white walls, dark hardwood flooring, no fireplace and black floors.
Dining Room with Black Floors and Turquoise Floors Ideas and Designs
4
