Dining Room with Blue Floors and Pink Floors Ideas and Designs
Refine by:
Budget
Sort by:Popular Today
21 - 40 of 401 photos
Item 1 of 3
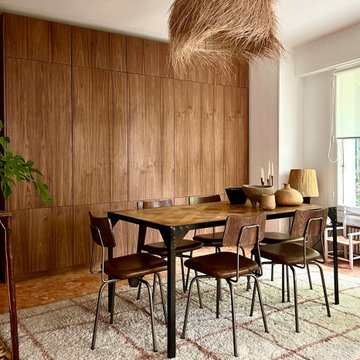
La salle à manger, entre ambiance "mad men" et esprit vacances, avec son immense placard en noyer qui permet de ranger l'équivalent d'un container ;-) Placard d'entrée, penderie, bar, bibliothèque, placard à vinyles, vaisselier, tout y est !
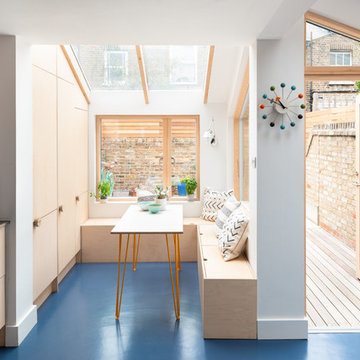
FRENCH + TYE
Medium sized scandinavian dining room in London with blue floors and white walls.
Medium sized scandinavian dining room in London with blue floors and white walls.

The ceiling is fab, the walls are fab, the tiled floors are fab. To balance it all, we added a stunning rugs, custom furnishings and lighting. We used shades of blue to balance all the brown and the highlight the ceiling. This Dining Room says come on in and stay a while.
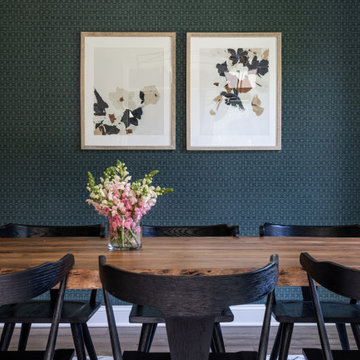
Modern farmhouse dining room with wallpapered accent wall and live edge dining table.
Design ideas for a medium sized farmhouse kitchen/dining room in DC Metro with blue walls, vinyl flooring, blue floors and wallpapered walls.
Design ideas for a medium sized farmhouse kitchen/dining room in DC Metro with blue walls, vinyl flooring, blue floors and wallpapered walls.
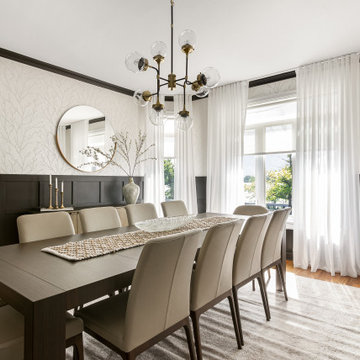
This is an example of a large classic open plan dining room in Montreal with white walls, a tiled fireplace surround, pink floors and wainscoting.

Inspiration for a small rustic dining room in Other with brown walls, a wood burning stove, a metal fireplace surround and blue floors.
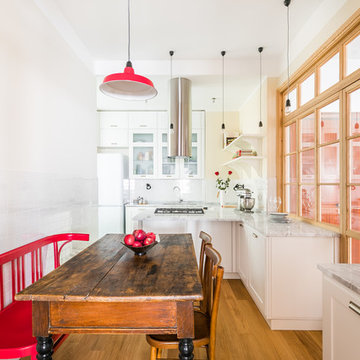
Inspiration for a classic kitchen/dining room in Rome with white walls, medium hardwood flooring, no fireplace and blue floors.
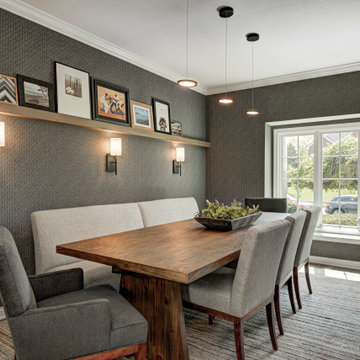
With a vision to blend functionality and aesthetics seamlessly, our design experts embarked on a journey that breathed new life into every corner.
A formal dining room exudes a warm restaurant ambience by adding a banquette. The adjacent kitchen table was removed, welcoming diners into this sophisticated and inviting area.
Project completed by Wendy Langston's Everything Home interior design firm, which serves Carmel, Zionsville, Fishers, Westfield, Noblesville, and Indianapolis.
For more about Everything Home, see here: https://everythinghomedesigns.com/
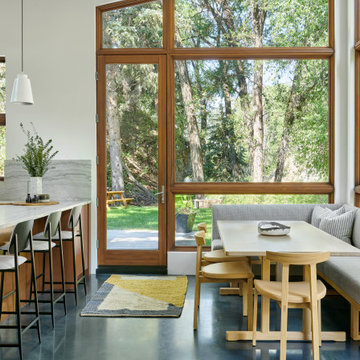
Contemporary dining room in Kansas City with banquette seating, white walls, concrete flooring and blue floors.
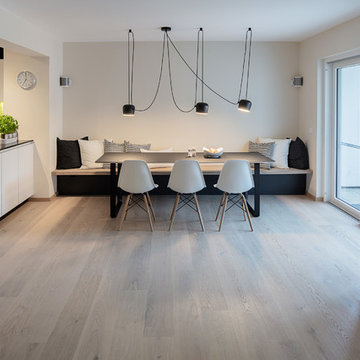
großzügiger Essplatz mit individuell gefertigter Sitzbank
Medium sized contemporary kitchen/dining room in Munich with white walls, light hardwood flooring, no fireplace and blue floors.
Medium sized contemporary kitchen/dining room in Munich with white walls, light hardwood flooring, no fireplace and blue floors.
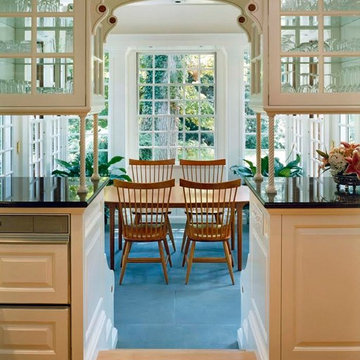
The room opens to the south, connecting with the gardens.
This is an example of a large classic enclosed dining room in Boston with carpet, no fireplace and blue floors.
This is an example of a large classic enclosed dining room in Boston with carpet, no fireplace and blue floors.
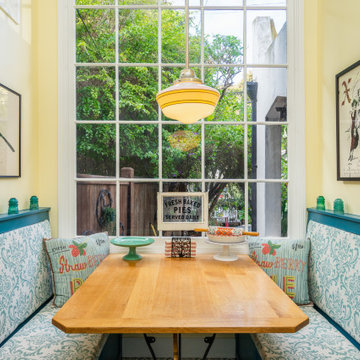
This small kitchen and dining nook is packed full of character and charm (just like it's owner). Custom cabinets utilize every available inch of space with internal accessories
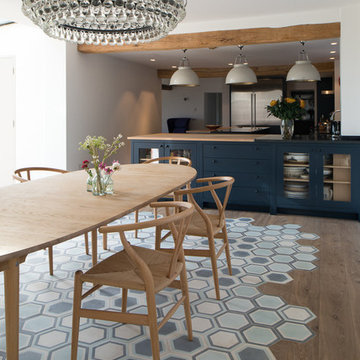
Richard Glover Photography
Photo of a contemporary dining room in Kent with blue floors.
Photo of a contemporary dining room in Kent with blue floors.

Projet livré fin novembre 2022, budget tout compris 100 000 € : un appartement de vieille dame chic avec seulement deux chambres et des prestations datées, à transformer en appartement familial de trois chambres, moderne et dans l'esprit Wabi-sabi : épuré, fonctionnel, minimaliste, avec des matières naturelles, de beaux meubles en bois anciens ou faits à la main et sur mesure dans des essences nobles, et des objets soigneusement sélectionnés eux aussi pour rappeler la nature et l'artisanat mais aussi le chic classique des ambiances méditerranéennes de l'Antiquité qu'affectionnent les nouveaux propriétaires.
La salle de bain a été réduite pour créer une cuisine ouverte sur la pièce de vie, on a donc supprimé la baignoire existante et déplacé les cloisons pour insérer une cuisine minimaliste mais très design et fonctionnelle ; de l'autre côté de la salle de bain une cloison a été repoussée pour gagner la place d'une très grande douche à l'italienne. Enfin, l'ancienne cuisine a été transformée en chambre avec dressing (à la place de l'ancien garde manger), tandis qu'une des chambres a pris des airs de suite parentale, grâce à une grande baignoire d'angle qui appelle à la relaxation.
Côté matières : du noyer pour les placards sur mesure de la cuisine qui se prolongent dans la salle à manger (avec une partie vestibule / manteaux et chaussures, une partie vaisselier, et une partie bibliothèque).
On a conservé et restauré le marbre rose existant dans la grande pièce de réception, ce qui a grandement contribué à guider les autres choix déco ; ailleurs, les moquettes et carrelages datés beiges ou bordeaux ont été enlevés et remplacés par du béton ciré blanc coco milk de chez Mercadier. Dans la salle de bain il est même monté aux murs dans la douche !
Pour réchauffer tout cela : de la laine bouclette, des tapis moelleux ou à l'esprit maison de vanaces, des fibres naturelles, du lin, de la gaze de coton, des tapisseries soixante huitardes chinées, des lampes vintage, et un esprit revendiqué "Mad men" mêlé à des vibrations douces de finca ou de maison grecque dans les Cyclades...
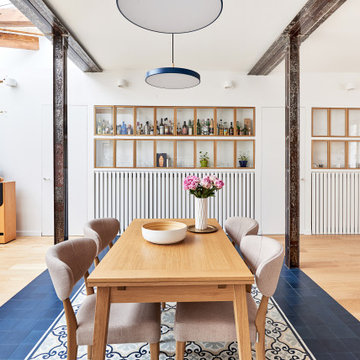
Large contemporary open plan dining room in Paris with white walls, terracotta flooring, no fireplace and blue floors.
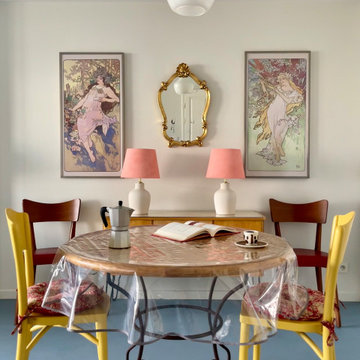
This is an example of a small bohemian open plan dining room in Strasbourg with white walls, lino flooring, no fireplace and blue floors.
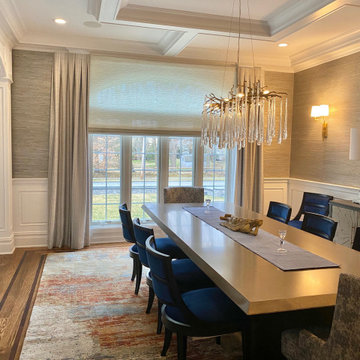
The Linearchandelier with crystal long drops makes this beautiful dining room even grander hovering over an 11 ft dinig table and accented with navy blue dining chairs. The walls are grasscloth textured and the area carpet is multicolored. The table top finish is brushed platinum finish over black pedestal base.
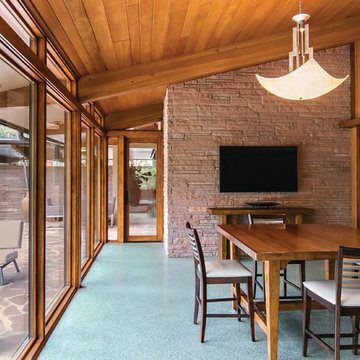
Marvin windows can match any historic style - including midcentury modern.
Modern/Contemporary
Large retro open plan dining room in Portland Maine with brown walls, no fireplace and blue floors.
Large retro open plan dining room in Portland Maine with brown walls, no fireplace and blue floors.
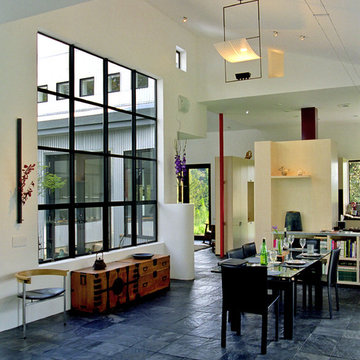
Photo of a modern open plan dining room in San Francisco with slate flooring and blue floors.
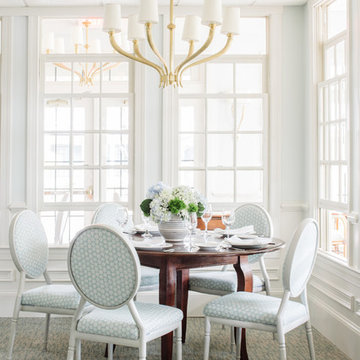
Photo by Robert Radifera; Styled by Charlotte Safavi
Design ideas for a classic dining room in Philadelphia with blue walls, carpet and blue floors.
Design ideas for a classic dining room in Philadelphia with blue walls, carpet and blue floors.
Dining Room with Blue Floors and Pink Floors Ideas and Designs
2