Dining Room with Brick Flooring and Ceramic Flooring Ideas and Designs
Refine by:
Budget
Sort by:Popular Today
101 - 120 of 11,544 photos
Item 1 of 3
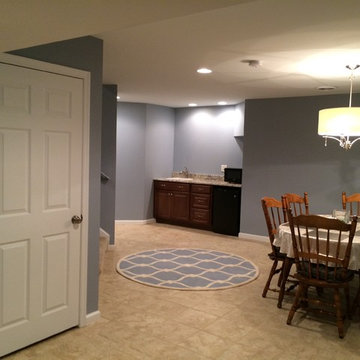
SCFA
This is an example of a medium sized classic open plan dining room in Philadelphia with grey walls, ceramic flooring, no fireplace and beige floors.
This is an example of a medium sized classic open plan dining room in Philadelphia with grey walls, ceramic flooring, no fireplace and beige floors.
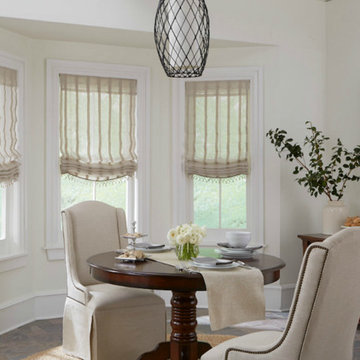
Photo of a large classic kitchen/dining room in Jacksonville with white walls, ceramic flooring and no fireplace.
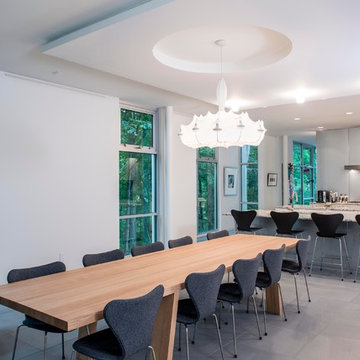
Chris Bucher Photography
Inspiration for a modern open plan dining room in Indianapolis with ceramic flooring.
Inspiration for a modern open plan dining room in Indianapolis with ceramic flooring.
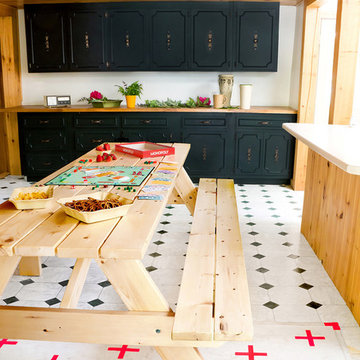
Custom picnic table, knotty pine, butcher block, and spruce colored cabinets
This is an example of a rustic kitchen/dining room in Portland Maine with white walls, ceramic flooring and multi-coloured floors.
This is an example of a rustic kitchen/dining room in Portland Maine with white walls, ceramic flooring and multi-coloured floors.
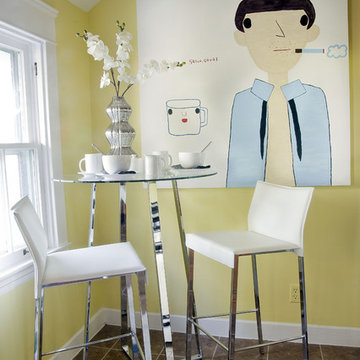
Carriage House photos by Kate Eldridge
Photo of a bohemian dining room in Louisville with yellow walls and ceramic flooring.
Photo of a bohemian dining room in Louisville with yellow walls and ceramic flooring.
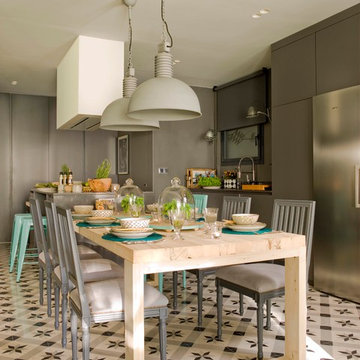
Photo of a medium sized bohemian enclosed dining room in Barcelona with grey walls, ceramic flooring and no fireplace.
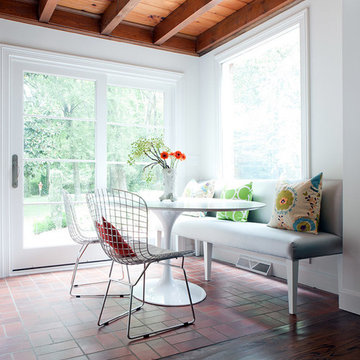
Photo of a small eclectic dining room in Nashville with beige walls and brick flooring.
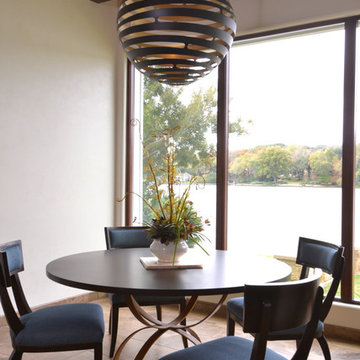
Photography by: Michael Hunter
The breakfast room has a great view of the lake. The centerpiece floral is provided by Peacocks Plumage, located in Austin.
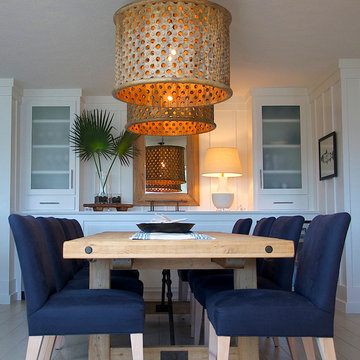
Enjoy the ease of coastal living in this simple but elegant dining space.
Design ideas for a large coastal kitchen/dining room in Orlando with white walls, ceramic flooring and feature lighting.
Design ideas for a large coastal kitchen/dining room in Orlando with white walls, ceramic flooring and feature lighting.
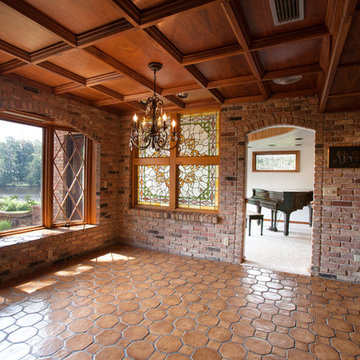
© 2018 Rick Cooper Photography
Photo of an expansive mediterranean enclosed dining room in Miami with brown walls, ceramic flooring and brown floors.
Photo of an expansive mediterranean enclosed dining room in Miami with brown walls, ceramic flooring and brown floors.
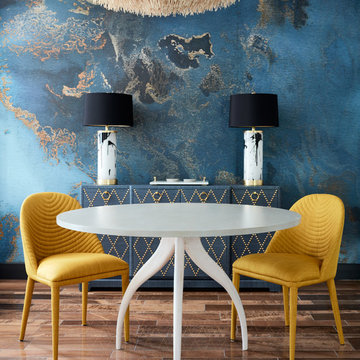
John Merkl
This is an example of a medium sized contemporary dining room in San Francisco with blue walls, ceramic flooring, brown floors and feature lighting.
This is an example of a medium sized contemporary dining room in San Francisco with blue walls, ceramic flooring, brown floors and feature lighting.
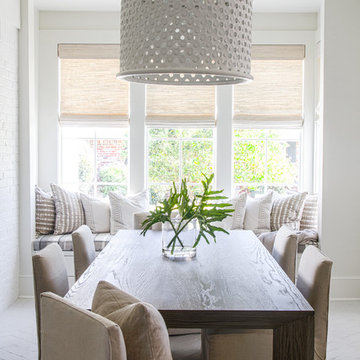
Photo: Nathaniel Ebert
Design ideas for a coastal dining room in Jacksonville with white walls, brick flooring and white floors.
Design ideas for a coastal dining room in Jacksonville with white walls, brick flooring and white floors.
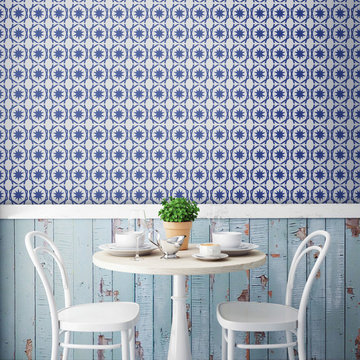
Inspiration for a bohemian dining room in New York with grey walls and ceramic flooring.
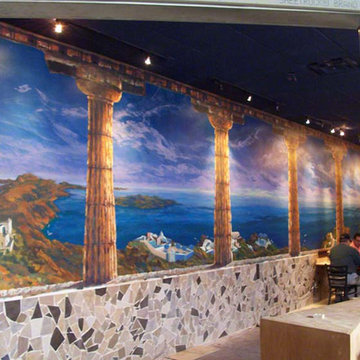
This is an original mural that was created and painted by This mural was created by Mural by Design and it's painted directly on the wall and the view is a Greek landscape impression.
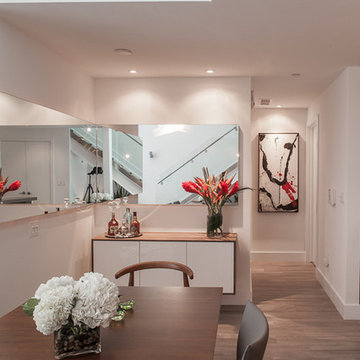
Tatiana Moreira
StyleHaus Design
Photo by: Emilio Collavino
This is an example of a medium sized modern kitchen/dining room in Miami with white walls and ceramic flooring.
This is an example of a medium sized modern kitchen/dining room in Miami with white walls and ceramic flooring.
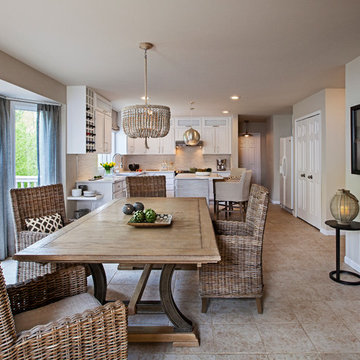
This kitchen was remodeled to give it a contemporary, sleek and fresh look that is still warm and inviting.
Photo: Jeff Garland
Inspiration for a large classic kitchen/dining room in Detroit with beige walls, ceramic flooring and no fireplace.
Inspiration for a large classic kitchen/dining room in Detroit with beige walls, ceramic flooring and no fireplace.
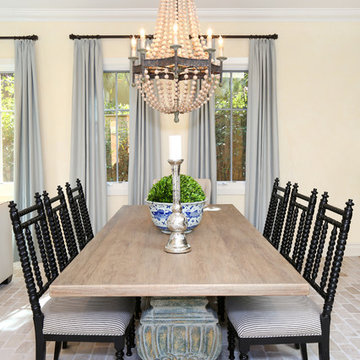
Wood beaded chandelier over a gorgeous reclaimed wood dining table with spindle chairs add a bit of eclectic whimsy to the entire space.
Renovation and Interior Design:
Blackband Design. Phone: 949.872.2234

Full view of the dining room in a high rise condo. The building has a concrete ceiling so a drop down soffit complete with LED lighting for ambiance worked beautifully. The floor is 24" x 24 " of honed limestone installed on a diagonal pattern.
"I moved from a 3 BR home in the suburbs to 900 square feet. Of course I needed lots of storage!" The perfect storage solution is in this built-in dining buffet. It blends flawlessly with the room's design while showcasing the Bas Relief artwork.
Three deep drawers on the left for table linens,and silverware. The center panel is divided in half with pull out trays to hold crystal, china, and serving pieces. The last section has a file drawer that holds favorite family recipes. The glass shelves boast a variety of collectibles and antiques. The chairs are from Decorative Crafts. The table base is imported from France, but one can be made by O'Brien Ironworks. Glass top to size.
Robert Benson Photography. H&B Woodworking, Ct. (Built-ins). Complete Carpentry, Ct. (General Contracting).
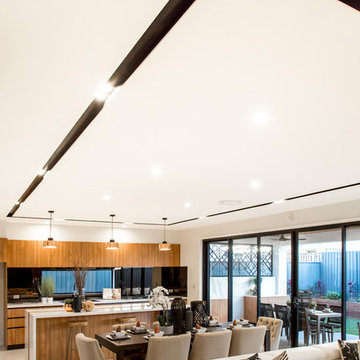
Photo Credits: Rocky & Ivan Photographic Division
This is an example of a medium sized modern open plan dining room in Brisbane with white walls, ceramic flooring and beige floors.
This is an example of a medium sized modern open plan dining room in Brisbane with white walls, ceramic flooring and beige floors.
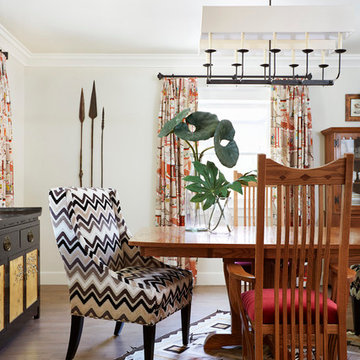
Photo of a medium sized eclectic kitchen/dining room in Sacramento with white walls and ceramic flooring.
Dining Room with Brick Flooring and Ceramic Flooring Ideas and Designs
6