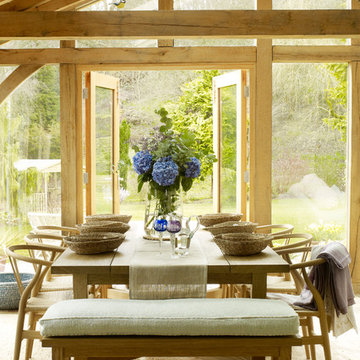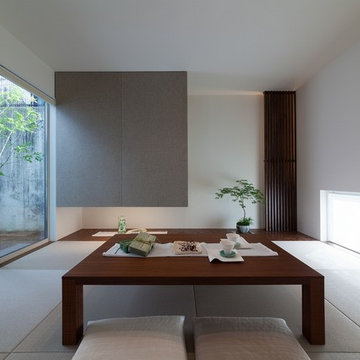Dining Room with Brick Flooring and Tatami Flooring Ideas and Designs
Refine by:
Budget
Sort by:Popular Today
1 - 20 of 468 photos
Item 1 of 3

Photo of a medium sized rural enclosed dining room in Essex with brick flooring and brick walls.
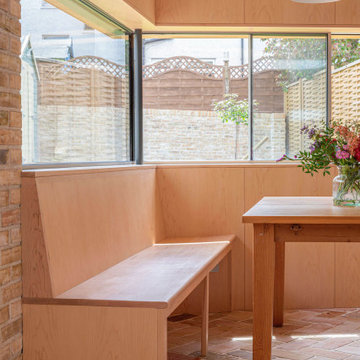
Brick, wood and light beams create a calming, design-driven space in this Bristol kitchen extension.
In the existing space, the painted cabinets make use of the tall ceilings with an understated backdrop for the open-plan lounge area. In the newly extended area, the wood veneered cabinets are paired with a floating shelf to keep the wall free for the sunlight to beam through. The island mimics the shape of the extension which was designed to ensure that this south-facing build stayed cool in the sunshine. Towards the back, bespoke wood panelling frames the windows along with a banquette seating to break up the bricks and create a dining area for this growing family.

It has all the features of an award-winning home—a grand estate exquisitely restored to its historic New Mexico Territorial-style beauty, yet with 21st-century amenities and energy efficiency. And, for a Washington, D.C.-based couple who vacationed with their children in Santa Fe for decades, the 6,000-square-foot hilltop home has the added benefit of being the perfect gathering spot for family and friends from both coasts.
Wendy McEahern photography LLC
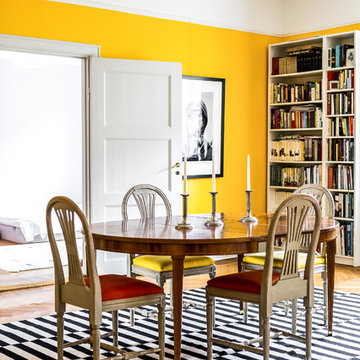
Henrik Nero
Design ideas for a bohemian enclosed dining room in Stockholm with yellow walls and brick flooring.
Design ideas for a bohemian enclosed dining room in Stockholm with yellow walls and brick flooring.

We used 11’ tall steel windows and doors separated by slender stone piers for the exterior walls of this addition. With all of its glazing, the new dining room opens the family room to views of Comal Springs and brings natural light deep into the house.
The floor is waxed brick, and the ceiling is pecky cypress. The stone piers support the second floor sitting porch at the master bedroom.
Photography by Travis Keas

Kolanowski Studio
This is an example of a large mediterranean kitchen/dining room in Houston with brick flooring, beige walls and brown floors.
This is an example of a large mediterranean kitchen/dining room in Houston with brick flooring, beige walls and brown floors.
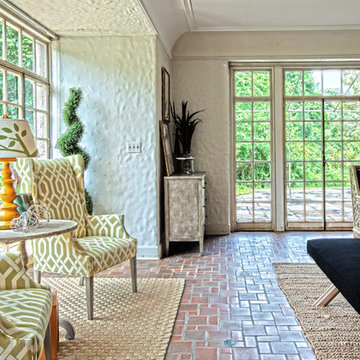
Photo of a traditional dining room in Charlotte with brick flooring and feature lighting.
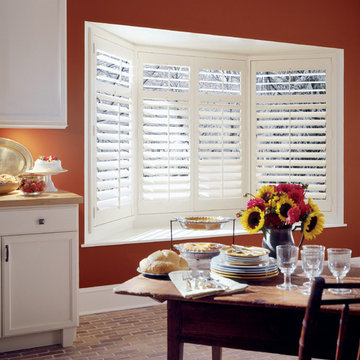
Photo by Hunter Douglas
Inspiration for a medium sized traditional kitchen/dining room in Other with red walls, brick flooring and no fireplace.
Inspiration for a medium sized traditional kitchen/dining room in Other with red walls, brick flooring and no fireplace.

Designed from a “high-tech, local handmade” philosophy, this house was conceived with the selection of locally sourced materials as a starting point. Red brick is widely produced in San Pedro Cholula, making it the stand-out material of the house.
An artisanal arrangement of each brick, following a non-perpendicular modular repetition, allowed expressivity for both material and geometry-wise while maintaining a low cost.
The house is an introverted one and incorporates design elements that aim to simultaneously bring sufficient privacy, light and natural ventilation: a courtyard and interior-facing terrace, brick-lattices and windows that open up to selected views.
In terms of the program, the said courtyard serves to articulate and bring light and ventilation to two main volumes: The first one comprised of a double-height space containing a living room, dining room and kitchen on the first floor, and bedroom on the second floor. And a second one containing a smaller bedroom and service areas on the first floor, and a large terrace on the second.
Various elements such as wall lamps and an electric meter box (among others) were custom-designed and crafted for the house.
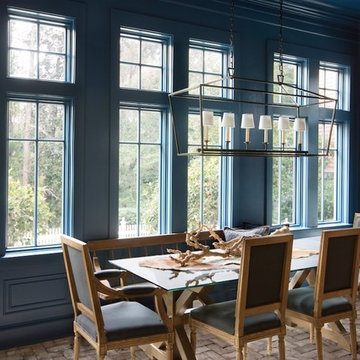
Design ideas for a large beach style open plan dining room in Charleston with blue walls, brick flooring, no fireplace and multi-coloured floors.
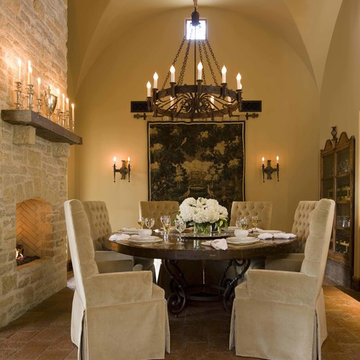
This formal dining room is the perfect place for an intimate dinner or entertaining friends. Sitting before a beautiful brick fireplace, the dark wooden table is surrounded by luxuriously covered chairs. Candles placed along the mantle provide soft light from the wrought iron chandelier above. This space, with rugged flagstone flooring and high arched ceilings, simply exudes elegance.
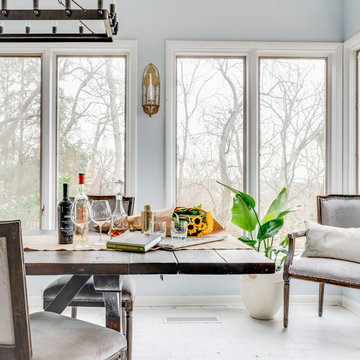
Leslie Brown
Design ideas for a medium sized classic enclosed dining room in Nashville with blue walls, brick flooring, no fireplace and white floors.
Design ideas for a medium sized classic enclosed dining room in Nashville with blue walls, brick flooring, no fireplace and white floors.
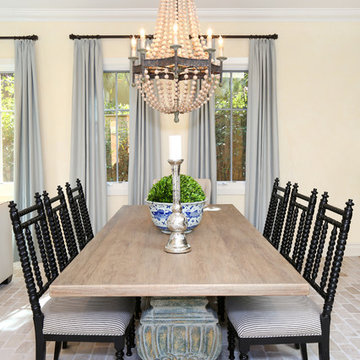
Wood beaded chandelier over a gorgeous reclaimed wood dining table with spindle chairs add a bit of eclectic whimsy to the entire space.
Renovation and Interior Design:
Blackband Design. Phone: 949.872.2234
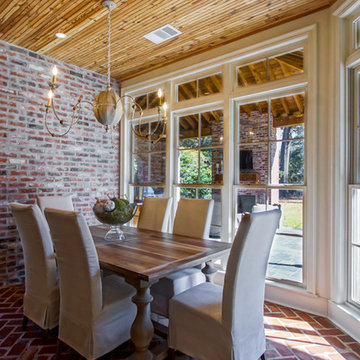
Snap-shot Photography
Photo of a kitchen/dining room in New Orleans with brick flooring.
Photo of a kitchen/dining room in New Orleans with brick flooring.
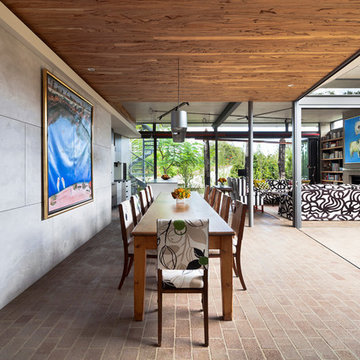
Jack Lovel Photography
Inspiration for a contemporary open plan dining room in Perth with brick flooring.
Inspiration for a contemporary open plan dining room in Perth with brick flooring.
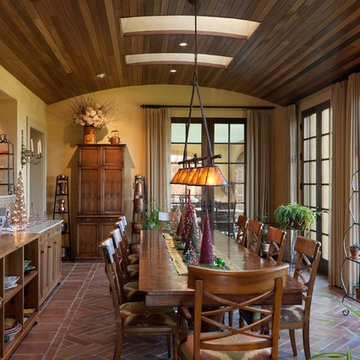
Classic dining room in Philadelphia with brick flooring and yellow walls.
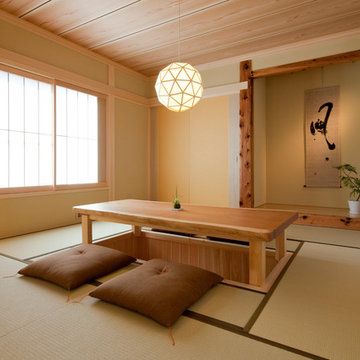
インテリアデザイン・照明設計・造作家具設計:堀口理恵
画像提供:エアムーブ1級建築士事務所
This is an example of a medium sized dining room in Other with beige walls, tatami flooring and green floors.
This is an example of a medium sized dining room in Other with beige walls, tatami flooring and green floors.
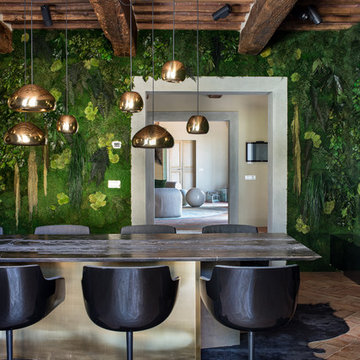
Photo by Francesca Pagliai
Inspiration for a large contemporary open plan dining room in Florence with brick flooring.
Inspiration for a large contemporary open plan dining room in Florence with brick flooring.
Dining Room with Brick Flooring and Tatami Flooring Ideas and Designs
1
