Dining Room with Brown Floors and a Timber Clad Ceiling Ideas and Designs
Refine by:
Budget
Sort by:Popular Today
1 - 20 of 322 photos
Item 1 of 3

Spacecrafting Photography
Design ideas for a small beach style kitchen/dining room in Minneapolis with medium hardwood flooring, no fireplace, white walls, brown floors, a timber clad ceiling and tongue and groove walls.
Design ideas for a small beach style kitchen/dining room in Minneapolis with medium hardwood flooring, no fireplace, white walls, brown floors, a timber clad ceiling and tongue and groove walls.
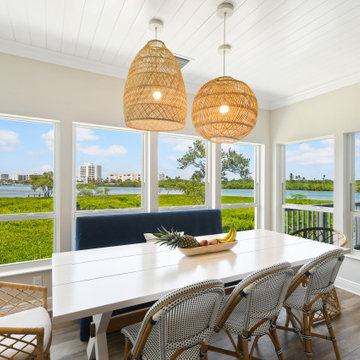
Gorgeous all blue kitchen cabinetry featuring brass and gold accents on hood, pendant lights and cabinetry hardware. The stunning intracoastal waterway views and sparkling turquoise water add more beauty to this fabulous kitchen.

This is a light rustic European White Oak hardwood floor.
Photo of a medium sized modern open plan dining room in Santa Barbara with white walls, medium hardwood flooring, brown floors and a timber clad ceiling.
Photo of a medium sized modern open plan dining room in Santa Barbara with white walls, medium hardwood flooring, brown floors and a timber clad ceiling.

A Modern Farmhouse formal dining space with spindle back chairs and a wainscoting trim detail.
Design ideas for a medium sized rural enclosed dining room in Atlanta with light hardwood flooring, brown floors, a timber clad ceiling, wainscoting and green walls.
Design ideas for a medium sized rural enclosed dining room in Atlanta with light hardwood flooring, brown floors, a timber clad ceiling, wainscoting and green walls.

This 5,200-square foot modern farmhouse is located on Manhattan Beach’s Fourth Street, which leads directly to the ocean. A raw stone facade and custom-built Dutch front-door greets guests, and customized millwork can be found throughout the home. The exposed beams, wooden furnishings, rustic-chic lighting, and soothing palette are inspired by Scandinavian farmhouses and breezy coastal living. The home’s understated elegance privileges comfort and vertical space. To this end, the 5-bed, 7-bath (counting halves) home has a 4-stop elevator and a basement theater with tiered seating and 13-foot ceilings. A third story porch is separated from the upstairs living area by a glass wall that disappears as desired, and its stone fireplace ensures that this panoramic ocean view can be enjoyed year-round.
This house is full of gorgeous materials, including a kitchen backsplash of Calacatta marble, mined from the Apuan mountains of Italy, and countertops of polished porcelain. The curved antique French limestone fireplace in the living room is a true statement piece, and the basement includes a temperature-controlled glass room-within-a-room for an aesthetic but functional take on wine storage. The takeaway? Efficiency and beauty are two sides of the same coin.

Photography by Michael J. Lee
Photo of a medium sized classic dining room in Boston with banquette seating, white walls, dark hardwood flooring, no fireplace, brown floors and a timber clad ceiling.
Photo of a medium sized classic dining room in Boston with banquette seating, white walls, dark hardwood flooring, no fireplace, brown floors and a timber clad ceiling.
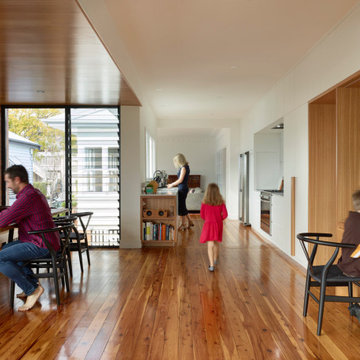
Inspiration for a medium sized modern open plan dining room in Brisbane with white walls, light hardwood flooring, brown floors, a timber clad ceiling and brick walls.

Photo of a contemporary dining room in Orange County with banquette seating, white walls, medium hardwood flooring, no fireplace, brown floors, a coffered ceiling and a timber clad ceiling.

This is an example of a nautical kitchen/dining room in Boston with light hardwood flooring, brown floors, a timber clad ceiling, white walls and no fireplace.

This is an example of a small coastal kitchen/dining room in Grand Rapids with no fireplace, beige walls, dark hardwood flooring, brown floors and a timber clad ceiling.

Design ideas for a large farmhouse dining room in Denver with white walls, medium hardwood flooring, a two-sided fireplace, a stone fireplace surround, brown floors and a timber clad ceiling.
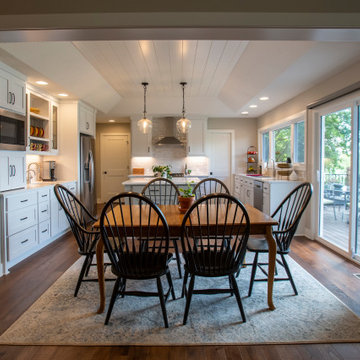
Photo of a traditional kitchen/dining room in Kansas City with medium hardwood flooring, brown floors and a timber clad ceiling.
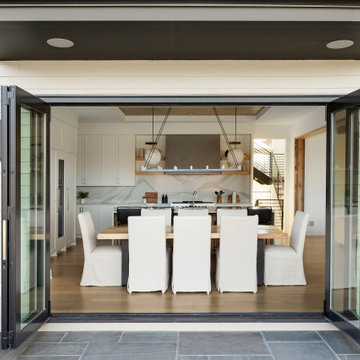
The dining space and walkout raised patio are separated by Marvin’s bi-fold accordion doors which open up to create a shared indoor/outdoor space with stunning prairie conservation views. A chic little pocket office is set just off the kitchen offering an organizational space as well as viewing to the athletic court to keep an eye on the kids at play.
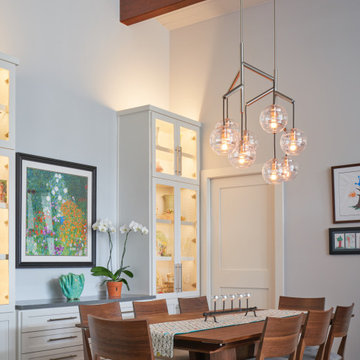
Dining Room
Inspiration for a medium sized midcentury kitchen/dining room in Austin with grey walls, medium hardwood flooring, brown floors and a timber clad ceiling.
Inspiration for a medium sized midcentury kitchen/dining room in Austin with grey walls, medium hardwood flooring, brown floors and a timber clad ceiling.

Photo of a large modern open plan dining room in Osaka with grey walls, plywood flooring, brown floors, a timber clad ceiling and wood walls.

Dining with custom pendant lighting.
Design ideas for a large midcentury kitchen/dining room in Indianapolis with white walls, medium hardwood flooring, exposed beams, a timber clad ceiling, a vaulted ceiling and brown floors.
Design ideas for a large midcentury kitchen/dining room in Indianapolis with white walls, medium hardwood flooring, exposed beams, a timber clad ceiling, a vaulted ceiling and brown floors.
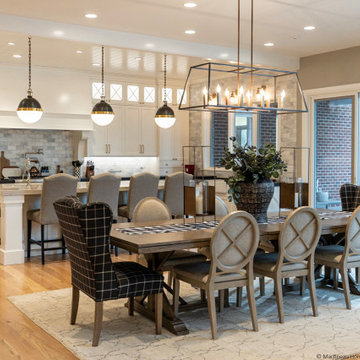
Photo of a large farmhouse kitchen/dining room in Salt Lake City with grey walls, medium hardwood flooring, no fireplace, brown floors and a timber clad ceiling.
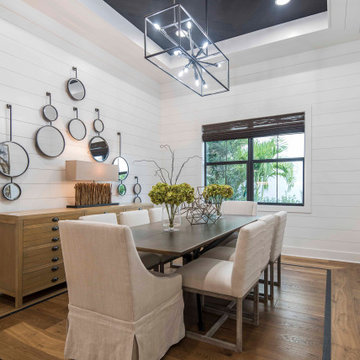
The dining room is surrounded with white shiplap walls showcasing our love of modern farmhouse. The warm tones in the floor and furniture blend effortlessly into the room. We love our abstract art as well.
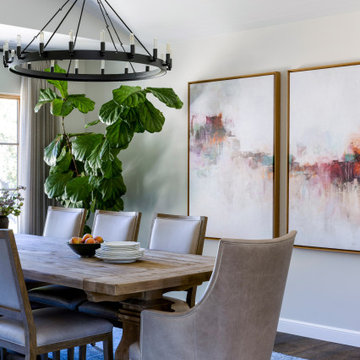
Design ideas for a large farmhouse enclosed dining room in San Francisco with white walls, dark hardwood flooring, brown floors and a timber clad ceiling.

This 4,000-square foot home is located in the Silverstrand section of Hermosa Beach, known for its fabulous restaurants, walkability and beach access. Stylistically, it’s coastal-meets-traditional, complete with 4 bedrooms, 5.5 baths, a 3-stop elevator and a roof deck with amazing ocean views.
The client, an art collector, wanted bold color and unique aesthetic choices. In the living room, the built-in shelving is lined in luminescent mother of pearl. The dining area’s custom hand-blown chandelier was made locally and perfectly diffuses light. The client’s former granite-topped dining table didn’t fit the size and shape of the space, so we cut the granite and built a new base and frame around it.
The bedrooms are full of organic materials and personal touches, such as the light raffia wall-covering in the master bedroom and the fish-painted end table in a college-aged son’s room—a nod to his love of surfing.
Detail is always important, but especially to this client, so we searched for the perfect artisans to create one-of-a kind pieces. Several light fixtures were commissioned by an International glass artist. These include the white, layered glass pendants above the kitchen island, and the stained glass piece in the hallway, which glistens blues and greens through the window overlooking the front entrance of the home.
The overall feel of the house is peaceful but not complacent, full of tiny surprises and energizing pops of color.
Dining Room with Brown Floors and a Timber Clad Ceiling Ideas and Designs
1