Dining Room with Brown Floors and Green Floors Ideas and Designs
Refine by:
Budget
Sort by:Popular Today
21 - 40 of 67,205 photos
Item 1 of 3
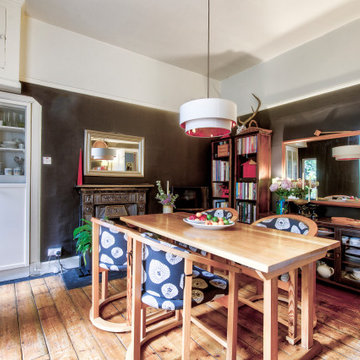
Inspiration for an eclectic dining room in Glasgow with black walls, medium hardwood flooring and brown floors.
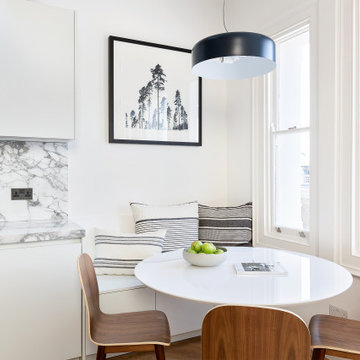
Contemporary dining room in London with banquette seating, white walls, medium hardwood flooring and brown floors.

Design ideas for a classic dining room in London with banquette seating, white walls, medium hardwood flooring, no fireplace, brown floors and brick walls.
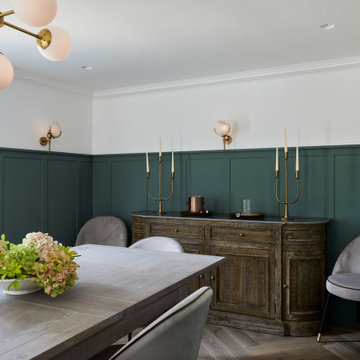
Design ideas for a classic enclosed dining room in London with white walls, medium hardwood flooring, brown floors, panelled walls and wainscoting.
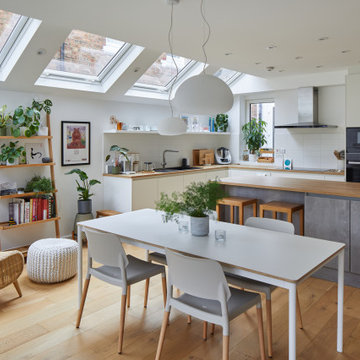
Design ideas for a medium sized contemporary kitchen/dining room in London with white walls, light hardwood flooring, brown floors and feature lighting.
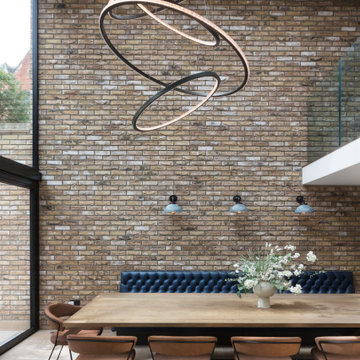
Photo of a large contemporary dining room in London with white walls, dark hardwood flooring and brown floors.
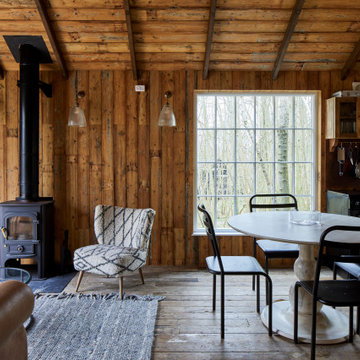
Inspiration for a rustic dining room in London with brown walls, medium hardwood flooring, brown floors, exposed beams and a vaulted ceiling.

Joinery Banquet Seating to dining area of Kitchen
Photo of a medium sized classic open plan dining room in Sussex with light hardwood flooring, brown floors and exposed beams.
Photo of a medium sized classic open plan dining room in Sussex with light hardwood flooring, brown floors and exposed beams.

Classic dining room in London with beige walls, medium hardwood flooring, a standard fireplace, brown floors and wainscoting.
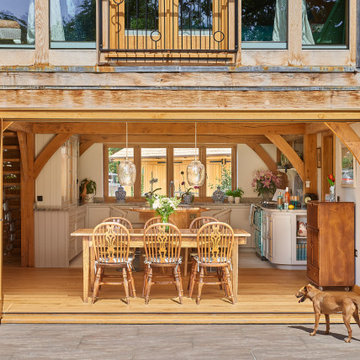
Inspiration for a rural kitchen/dining room in Surrey with medium hardwood flooring and brown floors.

Photo of a large contemporary dining room in Miami with beige walls, dark hardwood flooring, no fireplace and brown floors.
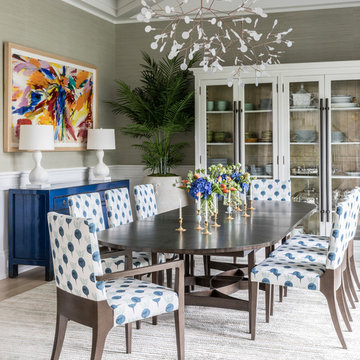
Design ideas for a beach style dining room in New York with grey walls, medium hardwood flooring and brown floors.

Inspiration for a traditional dining room in San Diego with white walls, dark hardwood flooring, no fireplace and brown floors.

This 1902 San Antonio home was beautiful both inside and out, except for the kitchen, which was dark and dated. The original kitchen layout consisted of a breakfast room and a small kitchen separated by a wall. There was also a very small screened in porch off of the kitchen. The homeowners dreamed of a light and bright new kitchen and that would accommodate a 48" gas range, built in refrigerator, an island and a walk in pantry. At first, it seemed almost impossible, but with a little imagination, we were able to give them every item on their wish list. We took down the wall separating the breakfast and kitchen areas, recessed the new Subzero refrigerator under the stairs, and turned the tiny screened porch into a walk in pantry with a gorgeous blue and white tile floor. The french doors in the breakfast area were replaced with a single transom door to mirror the door to the pantry. The new transoms make quite a statement on either side of the 48" Wolf range set against a marble tile wall. A lovely banquette area was created where the old breakfast table once was and is now graced by a lovely beaded chandelier. Pillows in shades of blue and white and a custom walnut table complete the cozy nook. The soapstone island with a walnut butcher block seating area adds warmth and character to the space. The navy barstools with chrome nailhead trim echo the design of the transoms and repeat the navy and chrome detailing on the custom range hood. A 42" Shaws farmhouse sink completes the kitchen work triangle. Off of the kitchen, the small hallway to the dining room got a facelift, as well. We added a decorative china cabinet and mirrored doors to the homeowner's storage closet to provide light and character to the passageway. After the project was completed, the homeowners told us that "this kitchen was the one that our historic house was always meant to have." There is no greater reward for what we do than that.
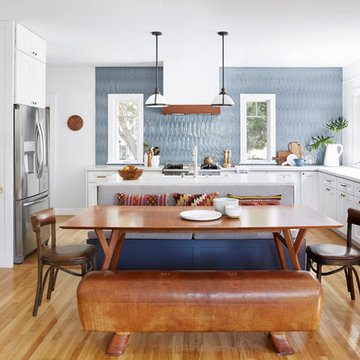
Design ideas for a classic kitchen/dining room in Los Angeles with white walls, medium hardwood flooring and brown floors.

Photography Anna Zagorodna
This is an example of a small retro enclosed dining room in Richmond with blue walls, light hardwood flooring, a standard fireplace, a tiled fireplace surround and brown floors.
This is an example of a small retro enclosed dining room in Richmond with blue walls, light hardwood flooring, a standard fireplace, a tiled fireplace surround and brown floors.

This Naples home was the typical Florida Tuscan Home design, our goal was to modernize the design with cleaner lines but keeping the Traditional Moulding elements throughout the home. This is a great example of how to de-tuscanize your home.

This 5,200-square foot modern farmhouse is located on Manhattan Beach’s Fourth Street, which leads directly to the ocean. A raw stone facade and custom-built Dutch front-door greets guests, and customized millwork can be found throughout the home. The exposed beams, wooden furnishings, rustic-chic lighting, and soothing palette are inspired by Scandinavian farmhouses and breezy coastal living. The home’s understated elegance privileges comfort and vertical space. To this end, the 5-bed, 7-bath (counting halves) home has a 4-stop elevator and a basement theater with tiered seating and 13-foot ceilings. A third story porch is separated from the upstairs living area by a glass wall that disappears as desired, and its stone fireplace ensures that this panoramic ocean view can be enjoyed year-round.
This house is full of gorgeous materials, including a kitchen backsplash of Calacatta marble, mined from the Apuan mountains of Italy, and countertops of polished porcelain. The curved antique French limestone fireplace in the living room is a true statement piece, and the basement includes a temperature-controlled glass room-within-a-room for an aesthetic but functional take on wine storage. The takeaway? Efficiency and beauty are two sides of the same coin.
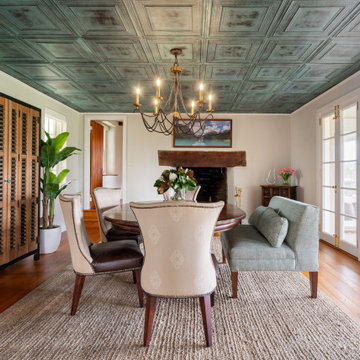
Nail up tin ceiling by American Tin Ceilings /Pattern #6 in Expresso Patina. Williams and Sonoma Jute Area Rug, Marigot Medium Chandelier in Rust and Old Brass, Hooker Libations Locker bar cabinet. Custom table and seating. Arhaus Eaton upholstered dining bench.
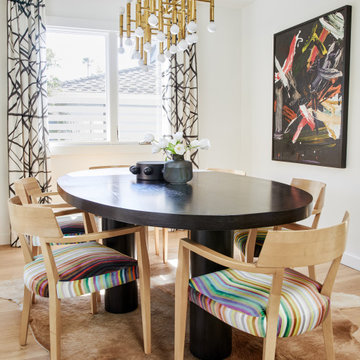
An oval custom dining table, re-upholstered dining chairs, brass chandelier, custom drapery and a hide rug make up the dining room at our Cowan Ave. project.
Dining Room with Brown Floors and Green Floors Ideas and Designs
2