Dining Room with Brown Floors and Grey Floors Ideas and Designs
Refine by:
Budget
Sort by:Popular Today
141 - 160 of 82,175 photos
Item 1 of 3
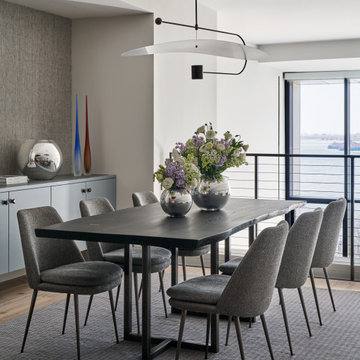
Contemporary dining room in New York with grey walls, medium hardwood flooring and brown floors.
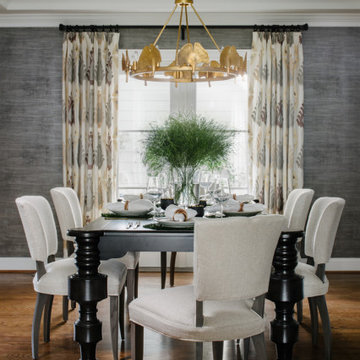
This is an example of a large classic dining room in DC Metro with grey walls, medium hardwood flooring, brown floors and a coffered ceiling.

This is an example of a traditional enclosed dining room in Boston with grey walls, dark hardwood flooring, brown floors, a drop ceiling, wainscoting and wallpapered walls.

Photo of a large classic open plan dining room in Houston with white walls, laminate floors, grey floors and a drop ceiling.
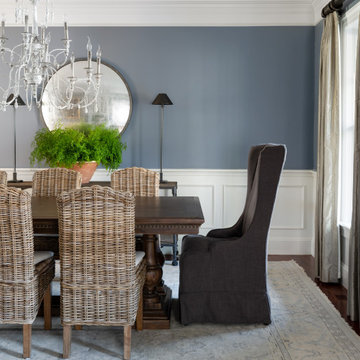
Photo of a classic dining room in Boston with blue walls, dark hardwood flooring, brown floors and wainscoting.
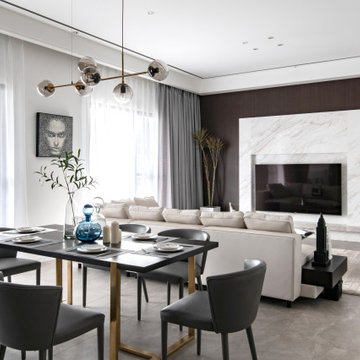
Contemporary open plan dining room in San Diego with white walls, grey floors and wood walls.
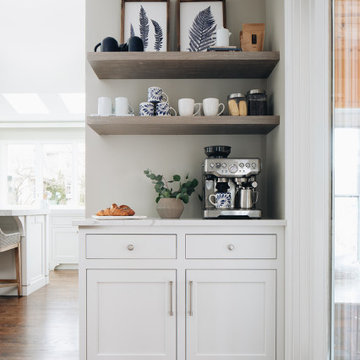
Small classic kitchen/dining room in Chicago with grey walls, dark hardwood flooring, no fireplace and brown floors.
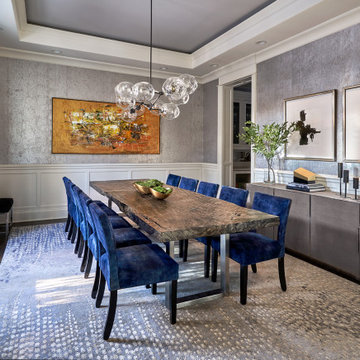
This dining room is a play in textures. Textured wallcovering, a live edge dining table, a reflective globe chandelier harmonize together.
Design ideas for a medium sized classic enclosed dining room in Chicago with grey walls, dark hardwood flooring, brown floors, a drop ceiling and wallpapered walls.
Design ideas for a medium sized classic enclosed dining room in Chicago with grey walls, dark hardwood flooring, brown floors, a drop ceiling and wallpapered walls.
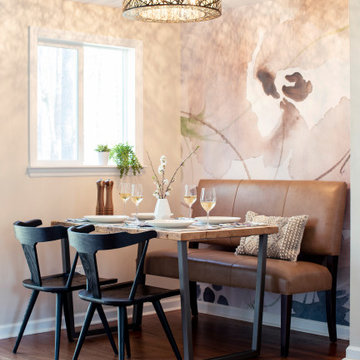
Previously a wallk in pantry, we took down the walls and created a more open plan eating nook in the kitchen. This created a lighter, brighter interior and left adequate circulation to the patio.
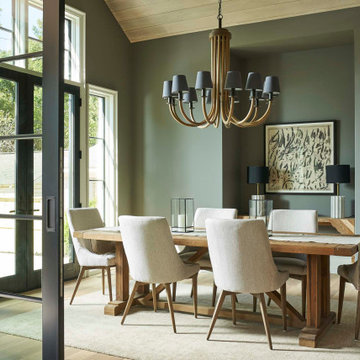
This is an example of a classic dining room in Charlotte with green walls, medium hardwood flooring and brown floors.
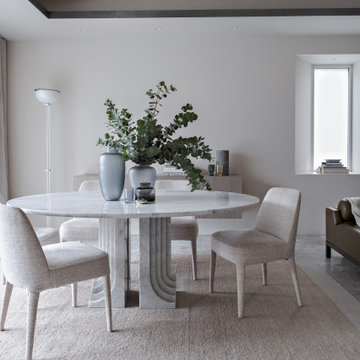
Contemporary open plan dining room in Other with white walls, marble flooring and grey floors.
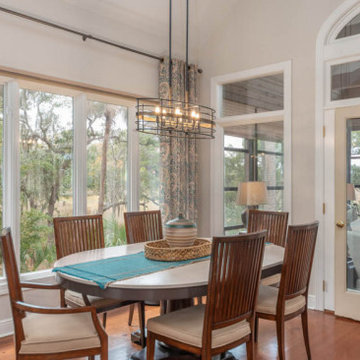
Photo of a medium sized nautical open plan dining room in Atlanta with beige walls, dark hardwood flooring, no fireplace and brown floors.

A transitional dining room, where we incorporated the clients' antique dining table and paired it up with chairs that are a mix of upholstery and wooden accents. A traditional navy and cream rug anchors the furniture, and dark gray walls with accents of brass, mirror and some color in the artwork and accessories pull the space together.
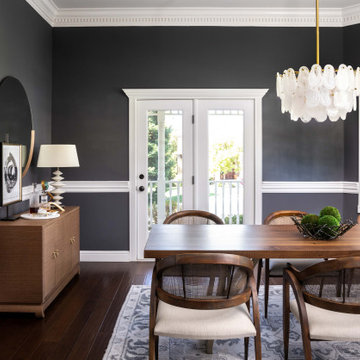
Inspiration for a medium sized traditional enclosed dining room in Sacramento with black walls, dark hardwood flooring, no fireplace and brown floors.
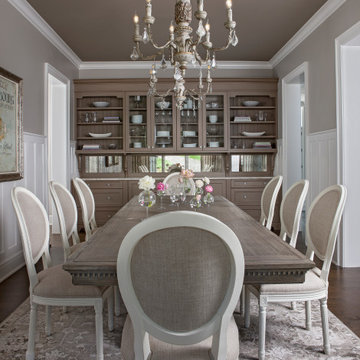
Large traditional enclosed dining room in Detroit with grey walls, medium hardwood flooring and brown floors.
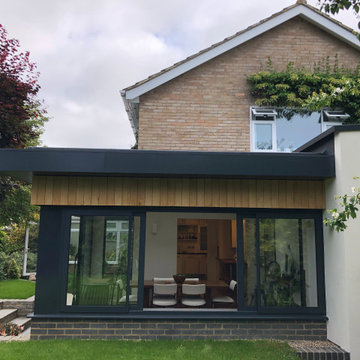
EP Architects, were recommended by a previous client to provide architectural services to design a single storey side extension and internal alterations to this 1960’s private semi-detached house.
The brief was to design a modern flat roofed, highly glazed extension to allow views over a well maintained garden. Due to the sloping nature of the site the extension sits into the lawn to the north of the site and opens out to a patio to the west. The clients were very involved at an early stage by providing mood boards and also in the choice of external materials and the look that they wanted to create in their project, which was welcomed.
A large flat roof light provides light over a large dining space, in addition to the large sliding patio doors. Internally, the existing dining room was divided to provide a large utility room and cloakroom, accessed from the kitchen and providing rear access to the garden and garage.
The extension is quite different to the original house, yet compliments it, with its simplicity and strong detailing.

EP Architects, were recommended by a previous client to provide architectural services to design a single storey side extension and internal alterations to this 1960’s private semi-detached house.
The brief was to design a modern flat roofed, highly glazed extension to allow views over a well maintained garden. Due to the sloping nature of the site the extension sits into the lawn to the north of the site and opens out to a patio to the west. The clients were very involved at an early stage by providing mood boards and also in the choice of external materials and the look that they wanted to create in their project, which was welcomed.
A large flat roof light provides light over a large dining space, in addition to the large sliding patio doors. Internally, the existing dining room was divided to provide a large utility room and cloakroom, accessed from the kitchen and providing rear access to the garden and garage.
The extension is quite different to the original house, yet compliments it, with its simplicity and strong detailing.
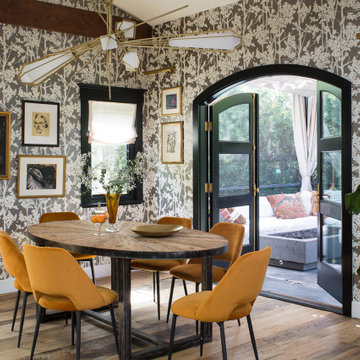
This is an example of a medium sized traditional enclosed dining room in Los Angeles with multi-coloured walls, medium hardwood flooring, no fireplace and brown floors.
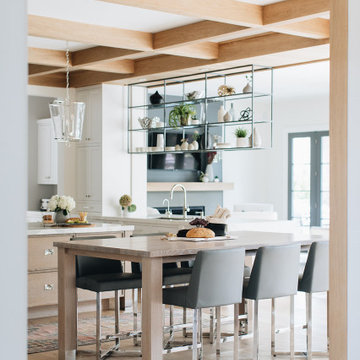
Butler Pantry
Large traditional dining room in Chicago with light hardwood flooring and brown floors.
Large traditional dining room in Chicago with light hardwood flooring and brown floors.
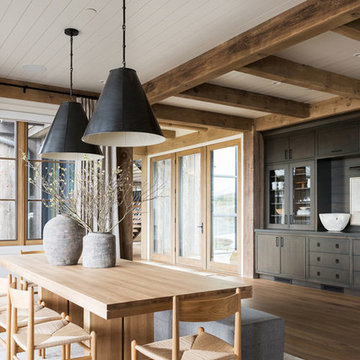
Photo of a large traditional kitchen/dining room in Salt Lake City with white walls, medium hardwood flooring and brown floors.
Dining Room with Brown Floors and Grey Floors Ideas and Designs
8