Dining Room with Brown Walls and a Wood Ceiling Ideas and Designs
Refine by:
Budget
Sort by:Popular Today
61 - 80 of 109 photos
Item 1 of 3
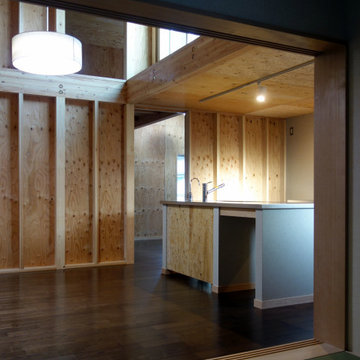
予備室からLDKとその向こうの個室までつながる。奥の細長い東に向いた小窓から浦賀の海が見える。
This is an example of a medium sized contemporary open plan dining room in Other with brown walls, plywood flooring, no fireplace, brown floors, a wood ceiling and wood walls.
This is an example of a medium sized contemporary open plan dining room in Other with brown walls, plywood flooring, no fireplace, brown floors, a wood ceiling and wood walls.
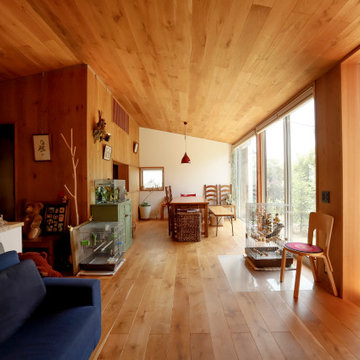
Medium sized rustic open plan dining room with brown walls, medium hardwood flooring, brown floors and a wood ceiling.
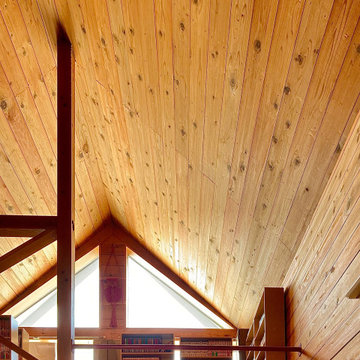
ロフトのあるリビング
Design ideas for a medium sized scandinavian dining room in Nagoya with brown walls, plywood flooring, no fireplace, brown floors, a wood ceiling and wainscoting.
Design ideas for a medium sized scandinavian dining room in Nagoya with brown walls, plywood flooring, no fireplace, brown floors, a wood ceiling and wainscoting.
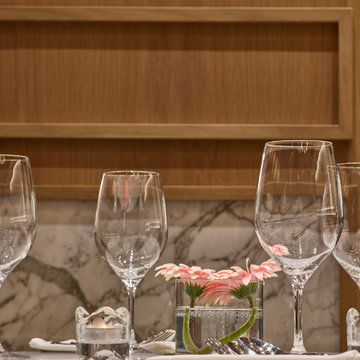
This view focuses on the wall paneling detail at the Black Angus Steakhouse. We were contracted for full Interior Design and Project Management services.

A visual artist and his fiancée’s house and studio were designed with various themes in mind, such as the physical context, client needs, security, and a limited budget.
Six options were analyzed during the schematic design stage to control the wind from the northeast, sunlight, light quality, cost, energy, and specific operating expenses. By using design performance tools and technologies such as Fluid Dynamics, Energy Consumption Analysis, Material Life Cycle Assessment, and Climate Analysis, sustainable strategies were identified. The building is self-sufficient and will provide the site with an aquifer recharge that does not currently exist.
The main masses are distributed around a courtyard, creating a moderately open construction towards the interior and closed to the outside. The courtyard contains a Huizache tree, surrounded by a water mirror that refreshes and forms a central part of the courtyard.
The house comprises three main volumes, each oriented at different angles to highlight different views for each area. The patio is the primary circulation stratagem, providing a refuge from the wind, a connection to the sky, and a night sky observatory. We aim to establish a deep relationship with the site by including the open space of the patio.
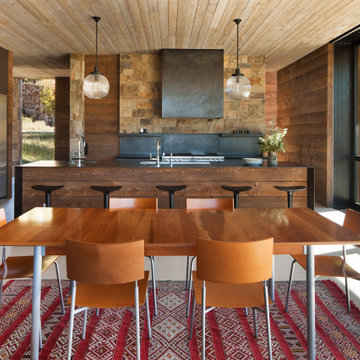
Design ideas for a rustic dining room in Denver with brown walls, porcelain flooring, beige floors, a wood ceiling and wood walls.
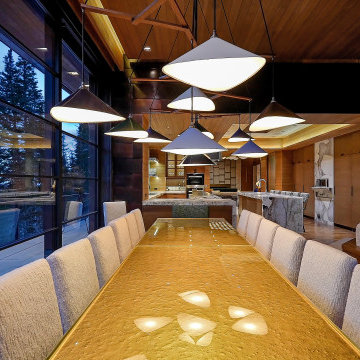
Dusk-shot of the dining area looking towards the kitchen.
Custom windows, doors, and hardware designed and furnished by Thermally Broken Steel USA.
Inspiration for a large modern dining room in Salt Lake City with brown walls, medium hardwood flooring, brown floors, a wood ceiling and wood walls.
Inspiration for a large modern dining room in Salt Lake City with brown walls, medium hardwood flooring, brown floors, a wood ceiling and wood walls.
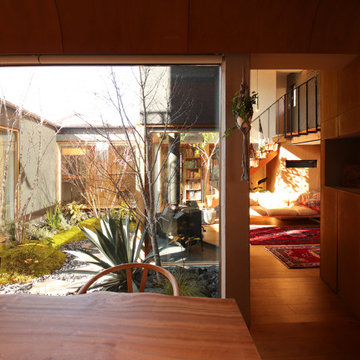
This is an example of a medium sized kitchen/dining room in Other with brown walls, plywood flooring, a wood burning stove, a stone fireplace surround, brown floors and a wood ceiling.
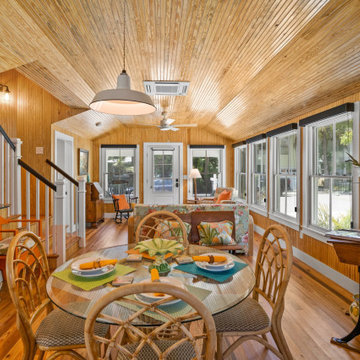
Extraordinary Pass-A-Grille Beach Cottage! This was the original Pass-A-Grill Schoolhouse from 1912-1915! This cottage has been completely renovated from the floor up, and the 2nd story was added. It is on the historical register. Flooring for the first level common area is Antique River-Recovered® Heart Pine Vertical, Select, and Character. Goodwin's Antique River-Recovered® Heart Pine was used for the stair treads and trim.
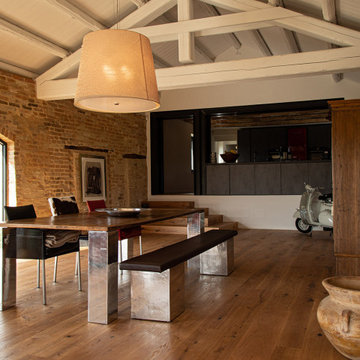
Expansive country open plan dining room in Other with brown walls, medium hardwood flooring, brown floors, a wood ceiling and brick walls.
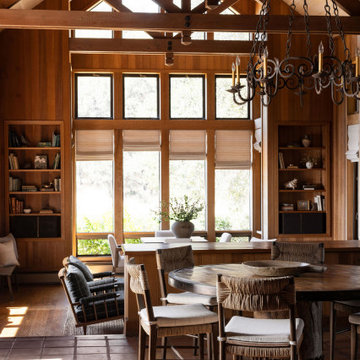
built in, cabin, custom-made, family-friendly, lake house,
This is an example of a rustic kitchen/dining room in Sacramento with brown walls, terracotta flooring, red floors, exposed beams, a vaulted ceiling, a wood ceiling and wood walls.
This is an example of a rustic kitchen/dining room in Sacramento with brown walls, terracotta flooring, red floors, exposed beams, a vaulted ceiling, a wood ceiling and wood walls.
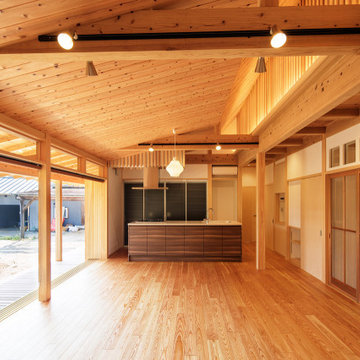
撮影 杉野正和(メディアパートメント)
Inspiration for a medium sized traditional open plan dining room in Other with brown walls, medium hardwood flooring, brown floors and a wood ceiling.
Inspiration for a medium sized traditional open plan dining room in Other with brown walls, medium hardwood flooring, brown floors and a wood ceiling.
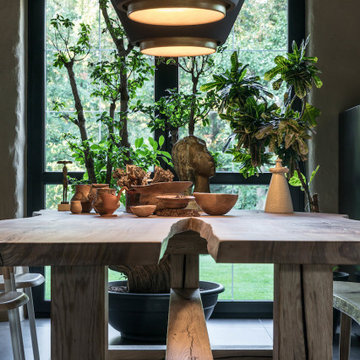
Collection of ceramics on the dining table. hanging lamps of Sergey Makhno design, hand-made.
Large classic kitchen/dining room in Other with brown walls, ceramic flooring, a standard fireplace, grey floors and a wood ceiling.
Large classic kitchen/dining room in Other with brown walls, ceramic flooring, a standard fireplace, grey floors and a wood ceiling.
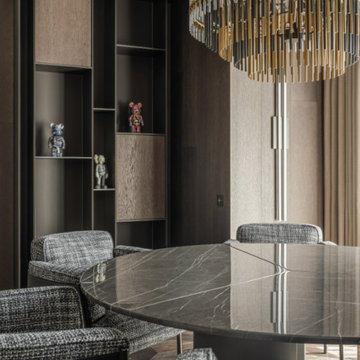
Design ideas for a modern open plan dining room in Other with brown walls, dark hardwood flooring, brown floors, a wood ceiling and wood walls.
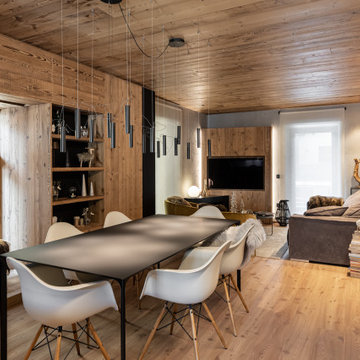
Spazio open space con tavolo centrale nero e divano Baxter. Il legno avvolge a tutto tondo, soffitti e rivestimenti sono realizzati in legno antico, con nicchie e vani contenitivi celati
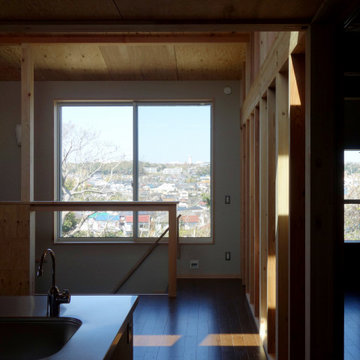
左は明るく開放的なLDK。右は仄暗く閉じた個室。この二つの空間を行き来する。窓から視線は開けた眺望へ。
Photo of a medium sized contemporary open plan dining room in Other with brown walls, plywood flooring, no fireplace, brown floors, a wood ceiling and wood walls.
Photo of a medium sized contemporary open plan dining room in Other with brown walls, plywood flooring, no fireplace, brown floors, a wood ceiling and wood walls.
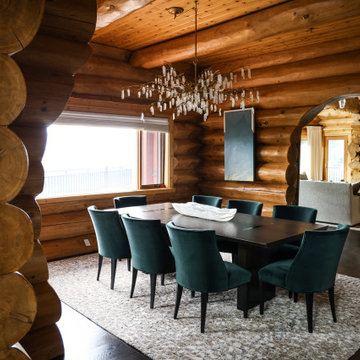
Design ideas for an expansive traditional kitchen/dining room in Salt Lake City with brown walls, dark hardwood flooring, brown floors and a wood ceiling.
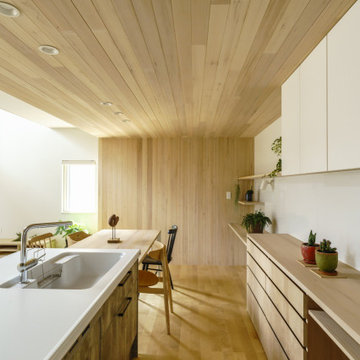
吹き抜けがある明るいリビングがいい。
本棚と机がある趣味の部屋とのつながりもほしい。
無垢のフローリングって落ち着く感じがする。
家族みんなで動線を考え、たったひとつ間取りにたどり着いた。
コンパクトだけど快適に暮らせるようなつくりを。
そんな理想を取り入れた建築計画を一緒に考えました。
そして、家族の想いがまたひとつカタチになりました。
家族構成:30代夫婦+子供2人
施工面積:132.07㎡ ( 39.86 坪)
竣工:2021年 6月
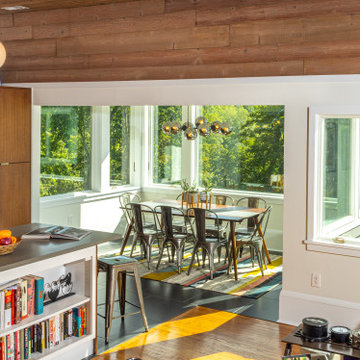
New dining room addition, kitchen renovation, open to living room
This is an example of a small midcentury kitchen/dining room in New York with brown walls, porcelain flooring and a wood ceiling.
This is an example of a small midcentury kitchen/dining room in New York with brown walls, porcelain flooring and a wood ceiling.

Medium sized rustic open plan dining room with brown walls, dark hardwood flooring, no fireplace, brown floors, a wood ceiling, wood walls, wainscoting and feature lighting.
Dining Room with Brown Walls and a Wood Ceiling Ideas and Designs
4