Dining Room with Carpet and All Types of Ceiling Ideas and Designs
Refine by:
Budget
Sort by:Popular Today
21 - 40 of 166 photos
Item 1 of 3
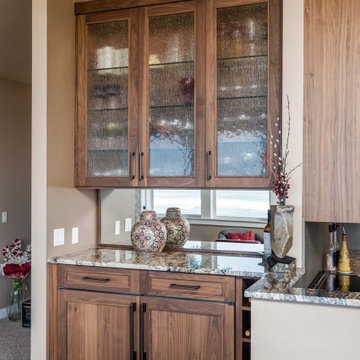
At the buffet, we continued the walnut cabinets, dark metal bar pulls, and granite countertop --this time with a mirror backsplash to enhance the ocean view and seeded glass in the uppers for that coastal feel.
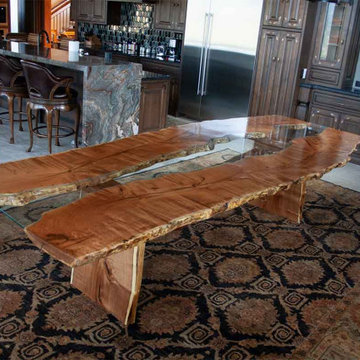
This custom made slab dining table was designed and handcrafted by Earl Nesbitt. The live edge table has a highly figured bookmatched Sonoran Honey Mesquite top. The inset custom fit glass inlay showcases the trestle base and slab legs. Dimensions: 127" x 44" x 30" tall. Hand rubbed tung oil based finish. Original design with hand carved signature by Earl Nesbitt.

Photo of a large classic enclosed dining room in Chicago with blue walls, carpet, beige floors, a wallpapered ceiling and wainscoting.
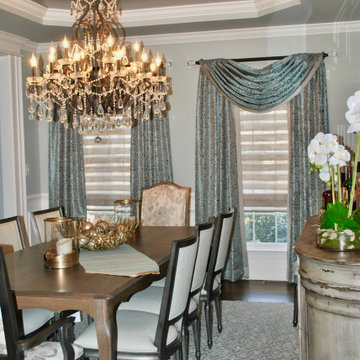
Custom Drapery. Area Rug. Farmhouse. Elegant.
Design ideas for a medium sized classic kitchen/dining room in New York with grey walls, carpet, grey floors, a vaulted ceiling and wainscoting.
Design ideas for a medium sized classic kitchen/dining room in New York with grey walls, carpet, grey floors, a vaulted ceiling and wainscoting.
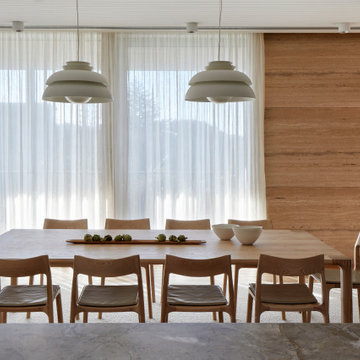
Very few pieces of loose furniture or rugs are required due to the integrated nature of the architecture and interior design. The pieces that are needed are select and spectacular, mixing incredibly special European designer items with beautifully crafted, locally designed and made pieces.
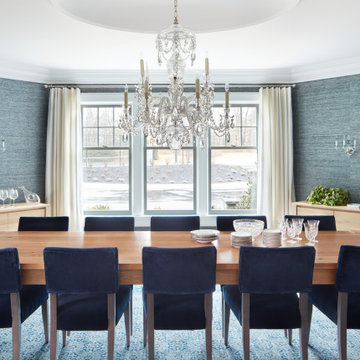
The dining room features denim wall covering from Philip Jeffries and tray ceiling. The elegant crystal chandelier stands out against the simplicity of the dining table and chairs.
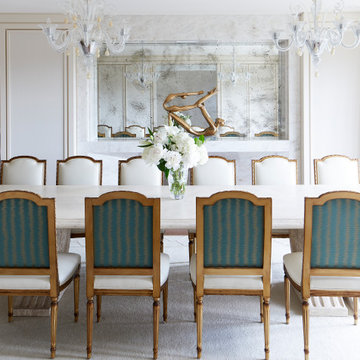
Dining room featuring a double sided fireplace, grand stone table and Lalique chandelier.
This is an example of a large traditional enclosed dining room in Toronto with white walls, carpet, a two-sided fireplace, a stone fireplace surround, white floors, a vaulted ceiling and wallpapered walls.
This is an example of a large traditional enclosed dining room in Toronto with white walls, carpet, a two-sided fireplace, a stone fireplace surround, white floors, a vaulted ceiling and wallpapered walls.
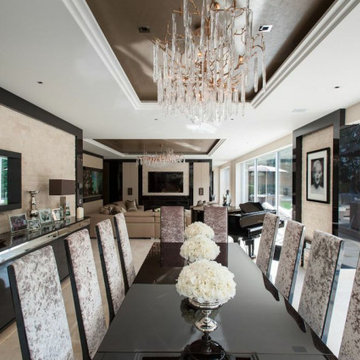
Photo of an expansive modern open plan dining room in London with white walls, carpet, white floors, a coffered ceiling, wallpapered walls and feature lighting.
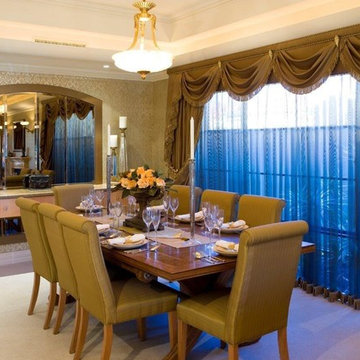
Introducing Verdi Living - one of the classics from Atrium’s prestige collection. When built, The Verdi was heralded as the most luxurious display home ever built in Perth, the Verdi has a majestic street presence reminiscent of Europe’s most stately homes. It is a rare home of timeless elegance and character, and is one of Atrium Homes’ examples of commitment to designing and
building homes of superior quality and distinction. For total sophistication and grand luxury, Verdi Living is without equal. Nothing has been spared in the quest for perfection, from the travertine floor tiles to the sumptuous furnishings and beautiful hand-carved Italian marble statues. From the street the Verdi commands attention, with its imposing facade, wrought iron balustrading, elegantly stepped architectural moldings and Roman columns. Built to the highest of standards by the most experienced craftsmen, the home boasts superior European styling and incorporates the finest materials, finishes and fittings. No detail has been overlooked in the pursuit of luxury and quality. The magnificent, light-filled formal foyer exudes an ambience of classical grandeur, with soaring ceilings and a spectacular Venetian crystal chandelier. The curves of the grand staircase sweep upstairs alongside the spectacular semi-circular glass and stainless steel lift. Another discreet staircase leads from the foyer down to a magnificent fully tiled cellar. Along with floor-to-ceiling storage for over 800 bottles of wine, the cellar provides an intimate lounge area to relax, watch a big screen TV or entertain guests. For true entertainment Hollywood-style, treat your guests to an evening in the big purpose-built home cinema, with its built-in screen, tiered seating and feature ceilings with concealed lighting. The Verdi’s expansive entertaining areas can cater for the largest gathering in sophistication, style and comfort. On formal occasions, the grand dining room and lounge room offer an ambience of elegance and refinement. Deep bulkhead ceilings with internal recess lighting define both areas. The gas log fire in the lounge room offers both classic sophistication and modern comfort. For more relaxed entertaining, an expansive family meals and living area, defined by gracious columns, flows around the magnificent kitchen at the hub of the home. Resplendent and supremely functional, the dream kitchen boasts solid Italian granite, timber cabinetry, stainless steel appliances and plenty of storage, including a walk-in pantry and appliance cupboard. For easy outdoor entertaining, the living area extends to an impressive alfresco area with built-in barbecue, perfect for year-round dining. Take the lift, or choose the curved staircase with its finely crafted Tasmanian Oak and wrought iron balustrade to the private upstairs zones, where a sitting room or retreat with a granite bar opens to the balcony. A private wing contains a library, two big bedrooms, a fully tiled bathroom and a powder room. For those who appreciate true indulgence, the opulent main suite - evocative of an international five-star hotel - will not disappoint. A stunning ceiling dome with a Venetian crystal chandelier adds European finesse, while every comfort has been catered for with quality carpets, formal drapes and a huge walk-in robe. A wall of curved glass separates the bedroom from the luxuriously appointed ensuite, which boasts the finest imported tiling and exclusive handcrafted marble.
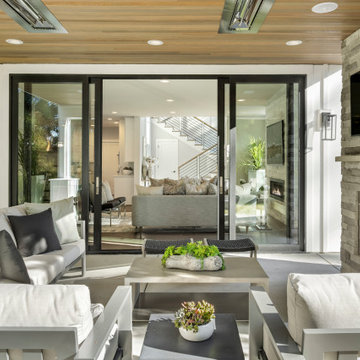
Large classic enclosed dining room in Other with white walls, carpet, a standard fireplace, a stone fireplace surround, grey floors and a wood ceiling.
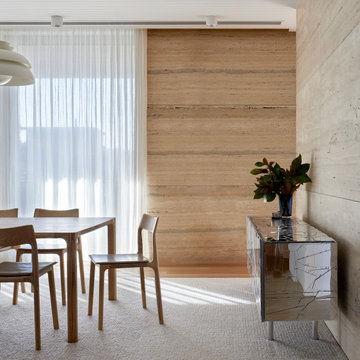
The arrangement of the family, kitchen and dining space is designed to be social, true to the modernist ethos. The open plan living, walls of custom joinery, fireplace, high overhead windows, and floor to ceiling glass sliders all pay respect to successful and appropriate techniques of modernity. Almost architectural natural linen sheer curtains and Japanese style sliding screens give control over privacy, light and views
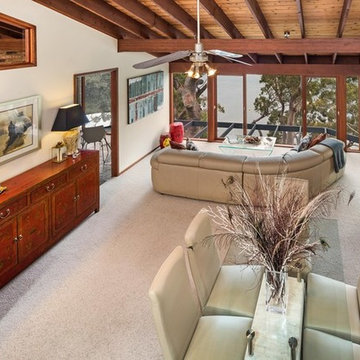
New low-line sofa to showcase the view and low-line sideboard in rusty red together with large colorful artwork transformed this dull room into an inviting place to eat and relax and take in the fabulous view. The color scheme was kept neutral so the view was always the focal point. Artwork by DHAH
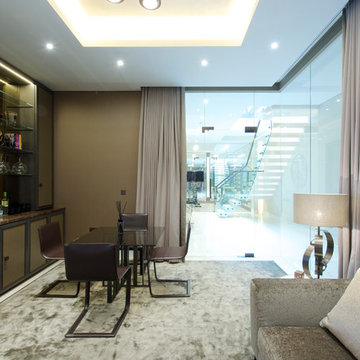
#nu projects specialises in luxury refurbishments- extensions - basements - new builds.
Inspiration for a small contemporary enclosed dining room in London with purple walls, carpet, beige floors, a coffered ceiling and wallpapered walls.
Inspiration for a small contemporary enclosed dining room in London with purple walls, carpet, beige floors, a coffered ceiling and wallpapered walls.
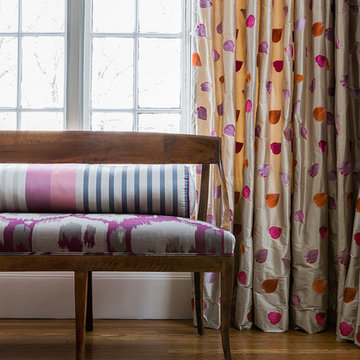
Design ideas for a traditional kitchen/dining room in Boston with beige walls, carpet, a coffered ceiling and wainscoting.
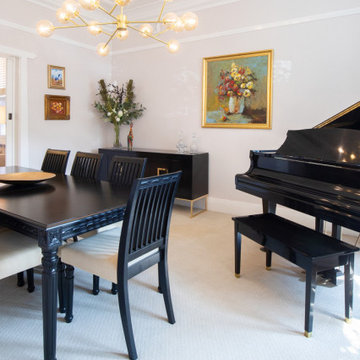
The task for this beautiful Hamilton East federation home was to create light-infused and timelessly sophisticated spaces for my client. This is proof in the success of choosing the right colour scheme, the use of mirrors and light-toned furniture, and allowing the beautiful features of the house to speak for themselves. Who doesn’t love the chandelier, ornate ceilings and picture rails?!
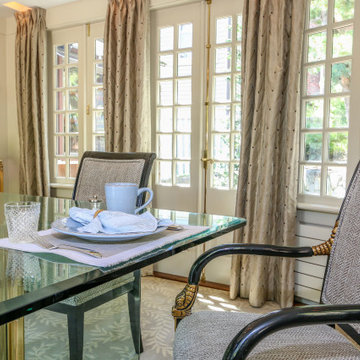
Inspiration for a medium sized classic enclosed dining room in Boston with carpet, beige floors and a coffered ceiling.
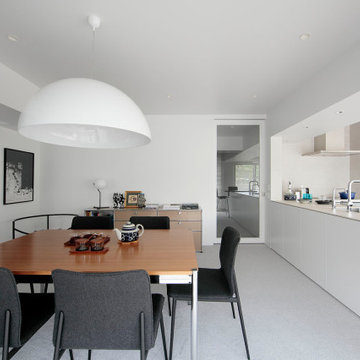
家具・植栽・絵画を引き立たせるシンプルな色合い。
Large modern open plan dining room in Tokyo with white walls, carpet, grey floors, a wallpapered ceiling and wallpapered walls.
Large modern open plan dining room in Tokyo with white walls, carpet, grey floors, a wallpapered ceiling and wallpapered walls.
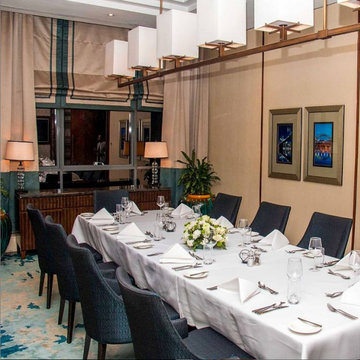
Inspiration for a classic dining room in Other with carpet, turquoise floors, a drop ceiling and panelled walls.
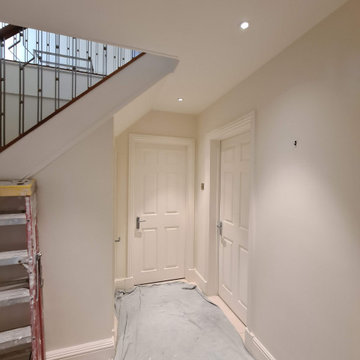
Stunning Hallway and dining room transformation in Cobham KT11 by #midecor.
Dust free sanding and bespoke hand paint application.
We prepare and mask client space and we use Farrow and Ball product as requested by clients.
For more information please visit : https://midecor.co.uk/air-filtration-service/
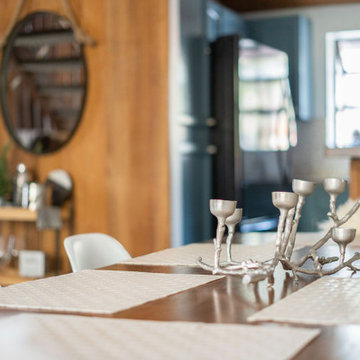
This is a place to paly. Winter or summer, this updated mountain retreat was redesigned for fun.
Photo of a medium sized modern kitchen/dining room in Other with brown walls, carpet, a corner fireplace, a stone fireplace surround, grey floors, a vaulted ceiling and panelled walls.
Photo of a medium sized modern kitchen/dining room in Other with brown walls, carpet, a corner fireplace, a stone fireplace surround, grey floors, a vaulted ceiling and panelled walls.
Dining Room with Carpet and All Types of Ceiling Ideas and Designs
2