Dining Room with Carpet and Tatami Flooring Ideas and Designs
Refine by:
Budget
Sort by:Popular Today
141 - 160 of 6,019 photos
Item 1 of 3
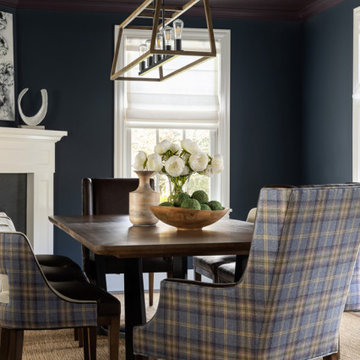
Our Long Island studio designed this stunning home with bright neutrals and classic pops to create a warm, welcoming home with modern amenities. In the kitchen, we chose a blue and white theme and added leather high chairs to give it a classy appeal. Sleek pendants add a hint of elegance.
In the dining room, comfortable chairs with chequered upholstery create a statement. We added a touch of drama by painting the ceiling a deep aubergine. AJI also added a sitting space with a comfortable couch and chairs to bridge the kitchen and the main living space. The family room was designed to create maximum space for get-togethers with a comfy sectional and stylish swivel chairs. The unique wall decor creates interesting pops of color. In the master suite upstairs, we added walk-in closets and a twelve-foot-long window seat. The exquisite en-suite bathroom features a stunning freestanding tub for relaxing after a long day.
---
Project designed by Long Island interior design studio Annette Jaffe Interiors. They serve Long Island including the Hamptons, as well as NYC, the tri-state area, and Boca Raton, FL.
For more about Annette Jaffe Interiors, click here:
https://annettejaffeinteriors.com/
To learn more about this project, click here:
https://annettejaffeinteriors.com/residential-portfolio/long-island-renovation/
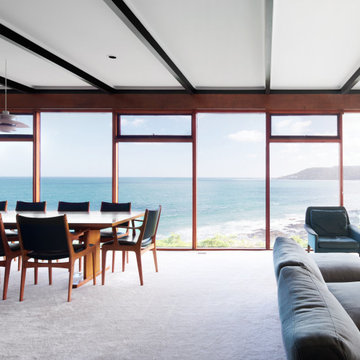
This is an example of a midcentury open plan dining room in Geelong with carpet, grey floors and exposed beams.
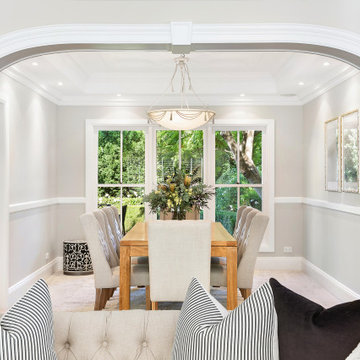
Design ideas for a medium sized traditional dining room in Sydney with grey walls, carpet, grey floors and a coffered ceiling.
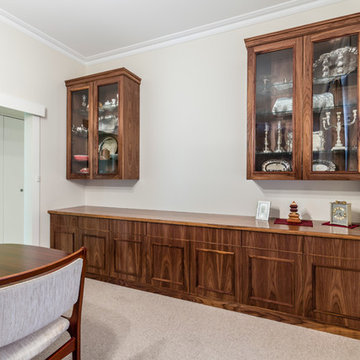
Wall to wall storage unit with display units suspended above. Storage unit consisting of seven drawers and seven cupboards with double width adjustable shelves inside. Stepped benchtop, plinth, capping and beading detail to doors and drawers. Suspended display units above with glass doors and glass shelves.
Storage unit size: 3.6m wide x 0.8m high x 0.6m deep
Each display unit: 1m wide x 1.4m high x 0.4m deep
Materials: American walnut veneer with solid timber detailing, clear satin lacquer finish. Grain vertically matched through doors and drawers.
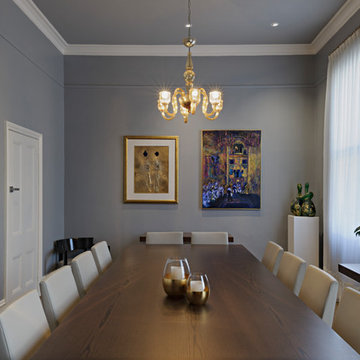
Photo of a medium sized contemporary dining room in Melbourne with grey walls, carpet and no fireplace.
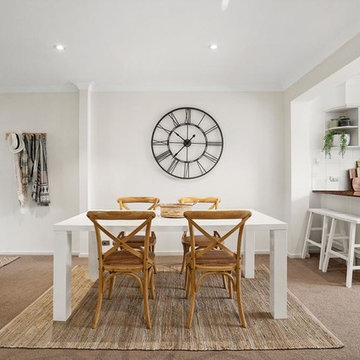
Photo of a scandinavian dining room in Sydney with beige walls, carpet and beige floors.
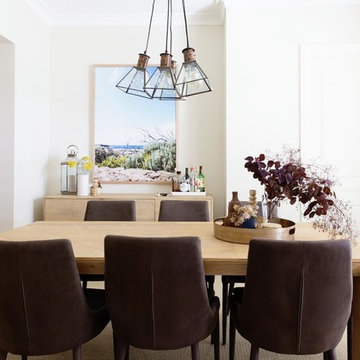
Lisa Atkinson
Medium sized mediterranean open plan dining room in Melbourne with beige walls, carpet, no fireplace and beige floors.
Medium sized mediterranean open plan dining room in Melbourne with beige walls, carpet, no fireplace and beige floors.
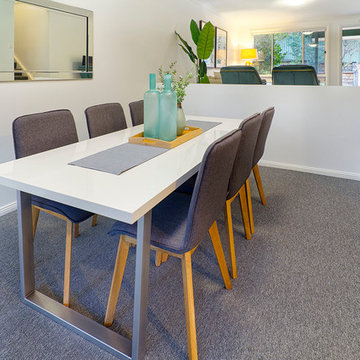
Medium sized contemporary kitchen/dining room in Sydney with grey walls, carpet, no fireplace and grey floors.
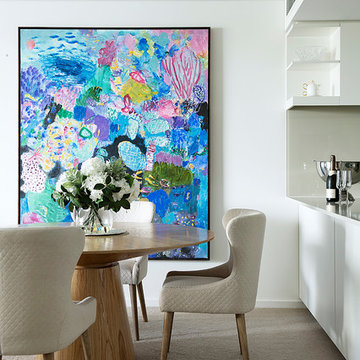
Jody D'Arcy
Inspiration for a medium sized traditional open plan dining room in Perth with white walls, carpet and beige floors.
Inspiration for a medium sized traditional open plan dining room in Perth with white walls, carpet and beige floors.
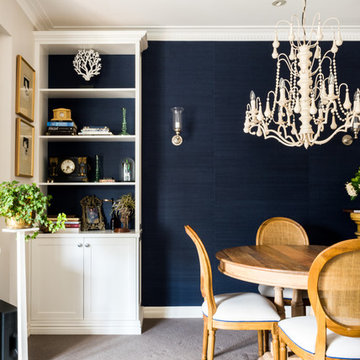
A new rattan backed dining suite with custom upholstered seats sit under a over sized timber chandelier. We designed and had custom built two white bookcase cupboards for extra storage and display. The back wall was lined with navy grasscloth wallpaper, adding texture, drama and intimacy to the room which it was lacking. The client was now able to display treasured items once store away out of site.
Photo Hannah Puechmarin
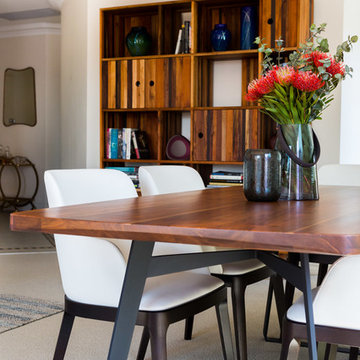
This is an example of an eclectic dining room in Sydney with white walls and carpet.
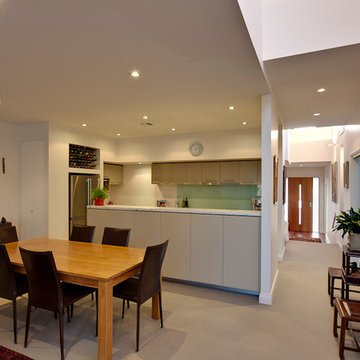
Medium sized contemporary kitchen/dining room in Canberra - Queanbeyan with white walls, carpet and beige floors.
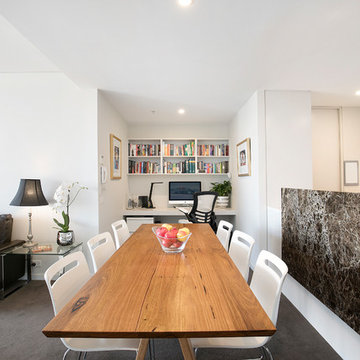
Pilcher Residential
This is an example of a modern open plan dining room in Sydney with carpet, grey floors, white walls and no fireplace.
This is an example of a modern open plan dining room in Sydney with carpet, grey floors, white walls and no fireplace.
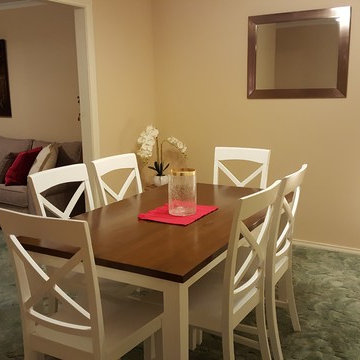
The dining room flowed with the colours from the ajoining living room
Classic dining room in Adelaide with carpet and turquoise floors.
Classic dining room in Adelaide with carpet and turquoise floors.

The 6015™ HO Linear Gas Fireplace presents you with superior heat performance, high quality construction and a stunning presentation of fire. The 6015™ is the largest unit in this three-part Linear Gas Fireplace Series, and is the perfect accompaniment to grand living spaces and custom homes. Like it's smaller counterparts, the 4415™ and 3615™, the 6015™ features a sleek 15 inch height and a long row of tall, dynamic flames over a bed of reflective crushed glass that is illuminated by bottom-lit Accent Lights. The 6015™ gas fireplace comes with the luxury of adding three different crushed glass options, the Driftwood and Stone Fyre-Art Kit, and multiple fireback selections to completely transition the look of this fireplace.
The 6015™ gas fireplace not only serves as a beautiful focal point in any home; it boasts an impressively high heat output of 56,000 BTUs and has the ability to heat up to 2,800 square feet, utilizing two concealed 90 CFM fans. It features high quality, ceramic glass that comes standard with the 2015 ANSI approved low visibility safety barrier, increasing the overall safety of this unit for you and your family. The GreenSmart® 2 Wall Mounted Thermostat Remote is also featured with the 6015™, which allows you to easily adjust every component of this fireplace. It even includes optional Power Heat Vent Kits, allowing you to heat additional rooms in your home. The 6015™ is built with superior Fireplace Xtrordinair craftsmanship using the highest quality materials and heavy-duty construction. Experience the difference in quality and performance with the 6015™ HO Linear Gas Fireplace by Fireplace Xtrordinair.
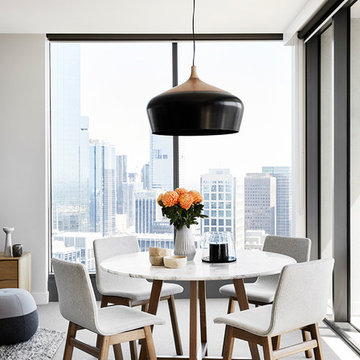
Tess Kelly Photography
This is an example of a contemporary open plan dining room in Melbourne with white walls and carpet.
This is an example of a contemporary open plan dining room in Melbourne with white walls and carpet.
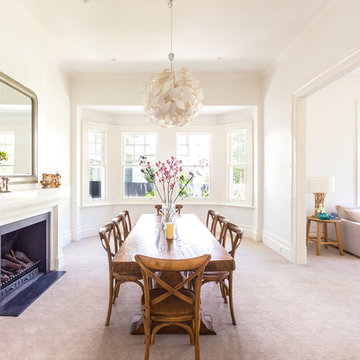
Roland J Dempster
Photo of a large classic dining room in Melbourne with white walls, carpet, a standard fireplace and a metal fireplace surround.
Photo of a large classic dining room in Melbourne with white walls, carpet, a standard fireplace and a metal fireplace surround.
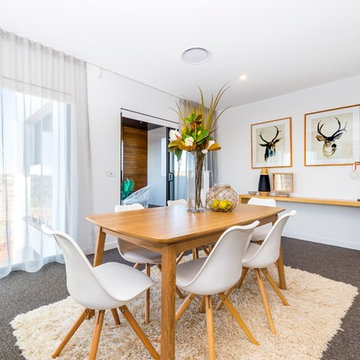
Design ideas for a medium sized contemporary open plan dining room in Canberra - Queanbeyan with white walls, carpet and no fireplace.
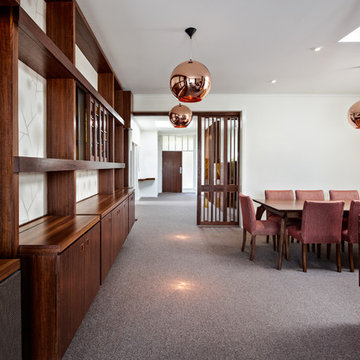
Peter Bennetts
This is an example of a large midcentury open plan dining room in Other with white walls and carpet.
This is an example of a large midcentury open plan dining room in Other with white walls and carpet.
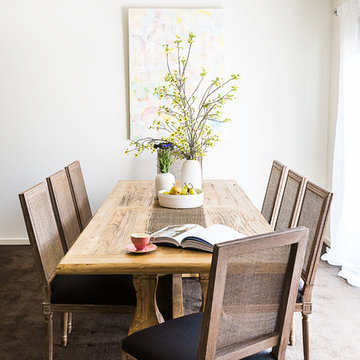
Dining Room.
Photography by Courtney King Photography.
Inspiration for a medium sized traditional kitchen/dining room in Melbourne with white walls and carpet.
Inspiration for a medium sized traditional kitchen/dining room in Melbourne with white walls and carpet.
Dining Room with Carpet and Tatami Flooring Ideas and Designs
8