Dining Room with Ceramic Flooring and a Metal Fireplace Surround Ideas and Designs
Refine by:
Budget
Sort by:Popular Today
61 - 80 of 90 photos
Item 1 of 3
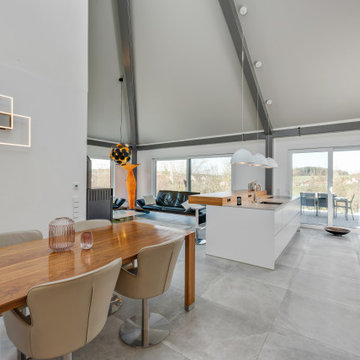
Photo of a large contemporary kitchen/dining room in Nuremberg with white walls, ceramic flooring, a wood burning stove, a metal fireplace surround, grey floors and exposed beams.
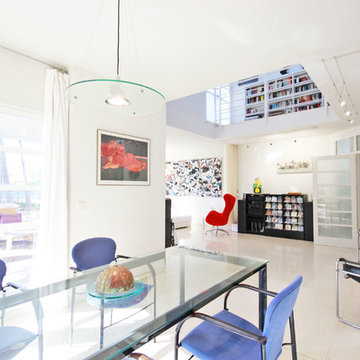
Inspiration for a medium sized modern open plan dining room in Barcelona with white walls, ceramic flooring, a wood burning stove and a metal fireplace surround.
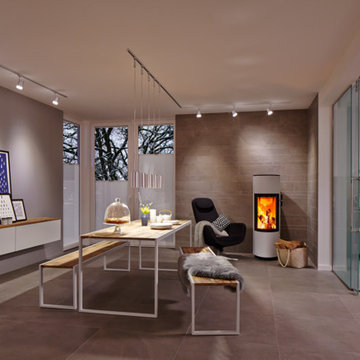
c/Flachglas MarkenKreis GmbH
This is an example of a contemporary dining room in Essen with grey walls, ceramic flooring, a wood burning stove, a metal fireplace surround and beige floors.
This is an example of a contemporary dining room in Essen with grey walls, ceramic flooring, a wood burning stove, a metal fireplace surround and beige floors.
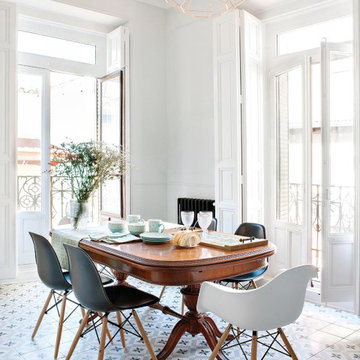
Design ideas for a medium sized kitchen/dining room in Madrid with white walls, ceramic flooring, a wood burning stove, a metal fireplace surround and grey floors.
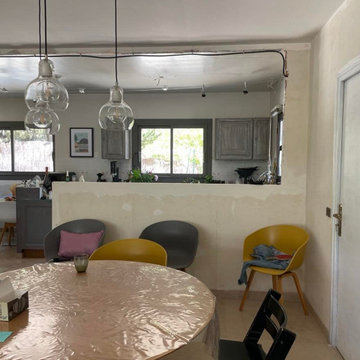
Projet maison Saint-Clément
La cuisine Avant / Après : Détruire, pour mieux reconstruire..... ?
Mes inspirations viennent souvent d' éléments se trouvant dans notre environnement naturel. J'attache une grande importance sur la choix des couleurs, l'emplacement des lumières et des ouvertures pour créer le bon équilibre. C’est imaginer les ressources et la créativité pour réaliser un univers qui vous correspond afin de révéler tout le potentiel de votre logement.
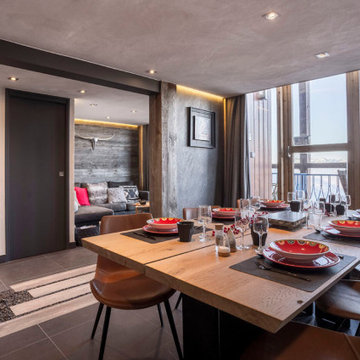
Salle à manger avec vue sur la vallée de la Tarentaise.
Mur en feuille de pierre, bois de grange récupéré, enduit plâtre.
Portes toute hauteur à galandage.
Rubans LED périphériques encastrés.
Rénovation et réunification de 2 appartements Charlotte Perriand de 40m² en un seul.
Le concept de ce projet était de créer un pied-à-terre montagnard qui brise les idées reçues des appartements d’altitude traditionnels : ouverture maximale des espaces, orientation des pièces de vies sur la vue extérieure, optimisation des rangements.
L’appartement est constitué au rez-de-chaussée d’un hall d’entrée récupéré sur les communs, d’une grande cuisine avec coin déjeuner ouverte sur séjour, d’un salon, d’une salle de bains et d’un toilette séparé. L’étage est composé d’une chambre, d’un coin montagne et d’une grande suite parentale composée d’une chambre, d’un dressing, d’une salle d’eau et d’un toilette séparé.
Le passage au rez-de-chaussée formé par la découpe béton du mur de refend est marqué et mis en valeur par un passage japonais au sol composé de 4 pas en grès-cérame imitant un bois vieilli ainsi que de galets japonais.
Chaque pièce au rez-de-chaussée dispose de 2 options d’éclairage : un éclairage central par spots LED orientables et un éclairage périphérique par ruban LED.
Surface totale : 80 m²
Matériaux : feuille de pierre, pierre naturelle, vieux bois de récupération (ancienne grange), enduit plâtre, ardoise
Résidence Le Vogel, Les Arcs 1800 (Savoie)
2018 — livré
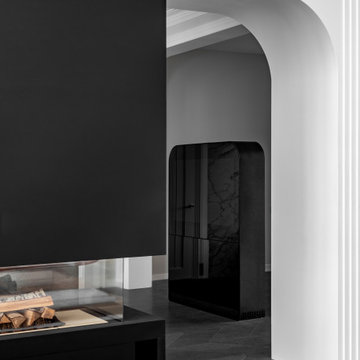
Стойка из чёрного стекла со встроенным телевизором. Форма конструкции сделана в унисон с общей концепцией дизайна интерьера. В тоже время стойка выступает в качестве акцентного элемента, приковывающего к себе внимание. Удобное расположение позволяет насладится просмотром телевизора в большой компании, сидя у камина и приятном обществе друг друга. В выключенном состоянии экран телевизор полностью исчезает за стеклом. Звук телевизора выводится на встроенную потолочную акустику.
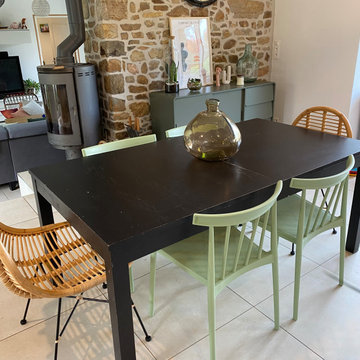
Inspiration for a medium sized contemporary kitchen/dining room in Rennes with grey walls, ceramic flooring, a wood burning stove, a metal fireplace surround, white floors and brick walls.
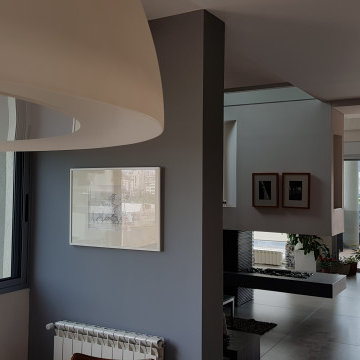
Design ideas for a medium sized modern kitchen/dining room in Other with grey walls, ceramic flooring, a two-sided fireplace, a metal fireplace surround, grey floors and wood walls.
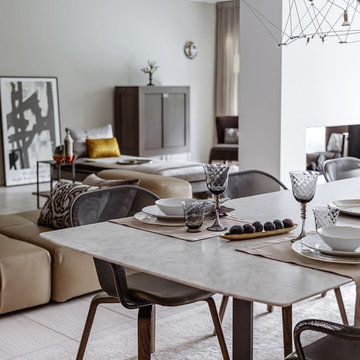
@elenakroxphoto
Contemporary dining room in Other with ceramic flooring and a metal fireplace surround.
Contemporary dining room in Other with ceramic flooring and a metal fireplace surround.
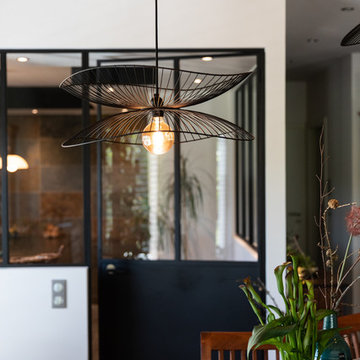
Accompagnement des choix des matériaux, couleurs et finitions pour cette magnifique maison neuve.
This is an example of a large contemporary dining room in Strasbourg with beige walls, ceramic flooring, a wood burning stove, a metal fireplace surround and black floors.
This is an example of a large contemporary dining room in Strasbourg with beige walls, ceramic flooring, a wood burning stove, a metal fireplace surround and black floors.
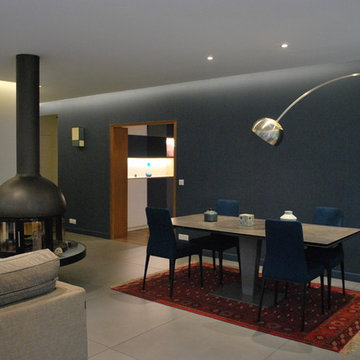
Contemporary dining room in Paris with blue walls, ceramic flooring, a wood burning stove, a metal fireplace surround and grey floors.
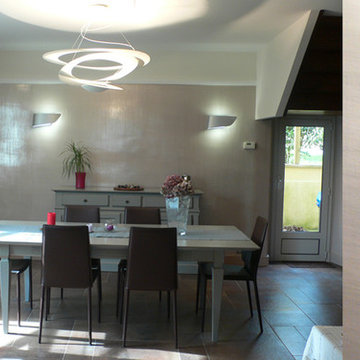
La lumière naturelle circule enfin et met en vibration la palette des matières et des couleurs choisies.
L’éclairage est particulièrement soigné pour créer une multiplicité de mises de lumière.
un revêtement mural
précieux alliant textile et reflets métalliques…au sol un grès aux multiples nuances de brun
posé en opus romain allié au parquet d’origine rénové…des stores en tissu maille gris métal…
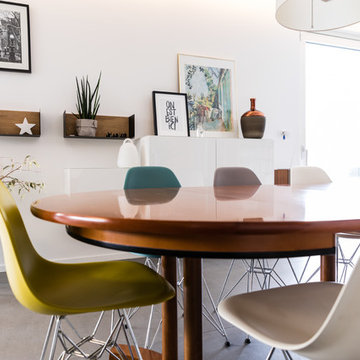
Salle à manger
This is an example of a large contemporary open plan dining room in Strasbourg with white walls, ceramic flooring, a wood burning stove, a metal fireplace surround and grey floors.
This is an example of a large contemporary open plan dining room in Strasbourg with white walls, ceramic flooring, a wood burning stove, a metal fireplace surround and grey floors.
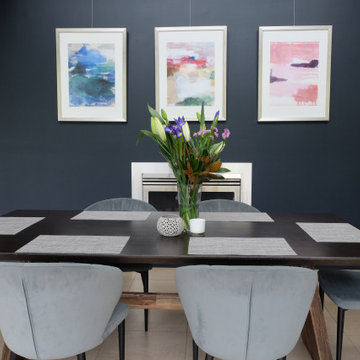
Large open plan dining space combined with kitchen and living space. A statement feature wall to create the mood for the space alongside the gallery wall and fireplace.
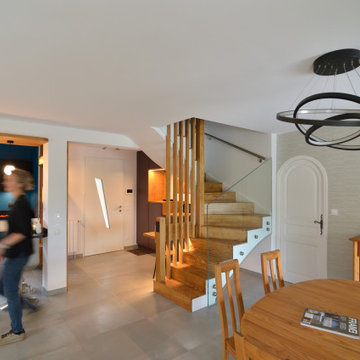
Ensemble de la pièce à vivre
Photo of a large contemporary open plan dining room in Lyon with white walls, ceramic flooring, a corner fireplace, a metal fireplace surround, beige floors, wallpapered walls and feature lighting.
Photo of a large contemporary open plan dining room in Lyon with white walls, ceramic flooring, a corner fireplace, a metal fireplace surround, beige floors, wallpapered walls and feature lighting.
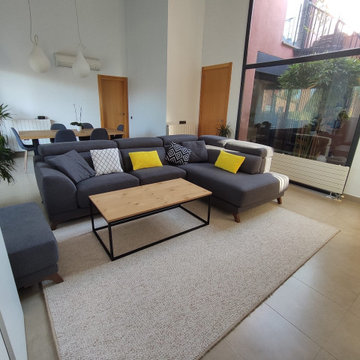
Large contemporary enclosed dining room in Other with white walls, ceramic flooring, a ribbon fireplace, a metal fireplace surround and beige floors.
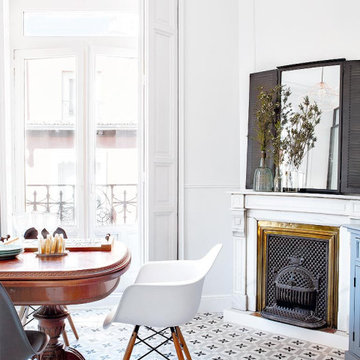
Medium sized contemporary open plan dining room in Madrid with grey walls, ceramic flooring, a standard fireplace, a metal fireplace surround and multi-coloured floors.
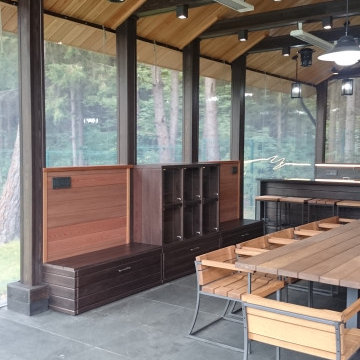
Беседка–барбекю 60 м2.
Беседка барбекю проектировалась на имеющемся бетонном прямоугольном основании. Желанием заказчика было наличие массивного очага и разделочных поверхностей для максимально комфортной готовки, обеденного стола на 12 человек и мест для хранения посуды и инвентаря. Все элементы интерьера беседки выполнены по индивидуальному проекту. Особенно эффектна кухня, выполненная из чугуна с отделкой термодеревом. Мангал, размером 1.2*0.6 м , также индивидуален не только по дизайну, но и по функциям ( подъёмная чаша с углем, система поддува и пр.). Мебель и стол выполнены из термолиственницы. На полу плитка из натурального сланца. Позднее было принято решение закрыть внешние стены беседки прозрачными подъёмными панелями, что позволяет использовать её в любую погоду. Благодаря применению природных материалов, беседка очень органично вписалась в окружающий пейзаж.
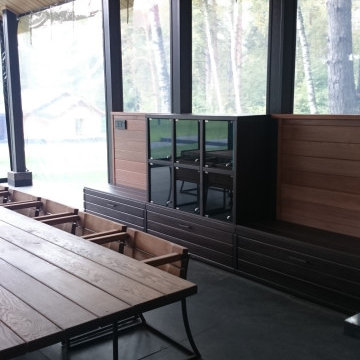
Беседка–барбекю 60 м2.
Беседка барбекю проектировалась на имеющемся бетонном прямоугольном основании. Желанием заказчика было наличие массивного очага и разделочных поверхностей для максимально комфортной готовки, обеденного стола на 12 человек и мест для хранения посуды и инвентаря. Все элементы интерьера беседки выполнены по индивидуальному проекту. Особенно эффектна кухня, выполненная из чугуна с отделкой термодеревом. Мангал, размером 1.2*0.6 м , также индивидуален не только по дизайну, но и по функциям ( подъёмная чаша с углем, система поддува и пр.). Мебель и стол выполнены из термолиственницы. На полу плитка из натурального сланца. Позднее было принято решение закрыть внешние стены беседки прозрачными подъёмными панелями, что позволяет использовать её в любую погоду. Благодаря применению природных материалов, беседка очень органично вписалась в окружающий пейзаж.
Dining Room with Ceramic Flooring and a Metal Fireplace Surround Ideas and Designs
4