Dining Room with Ceramic Flooring and Wainscoting Ideas and Designs
Refine by:
Budget
Sort by:Popular Today
1 - 20 of 43 photos
Item 1 of 3

Der geräumige Ess- und Wohnbereich ist offen gestaltet. Der TV ist an eine mit Stoff bezogene Wand angefügt.
Inspiration for an expansive modern kitchen/dining room in Other with white walls, ceramic flooring, white floors, a wallpapered ceiling and wainscoting.
Inspiration for an expansive modern kitchen/dining room in Other with white walls, ceramic flooring, white floors, a wallpapered ceiling and wainscoting.

Murphys Road is a renovation in a 1906 Villa designed to compliment the old features with new and modern twist. Innovative colours and design concepts are used to enhance spaces and compliant family living. This award winning space has been featured in magazines and websites all around the world. It has been heralded for it's use of colour and design in inventive and inspiring ways.
Designed by New Zealand Designer, Alex Fulton of Alex Fulton Design
Photographed by Duncan Innes for Homestyle Magazine

The full height windows aid in framing the external views of the natural landscape making it the focal point with the interiors taking a secondary position.
– DGK Architects
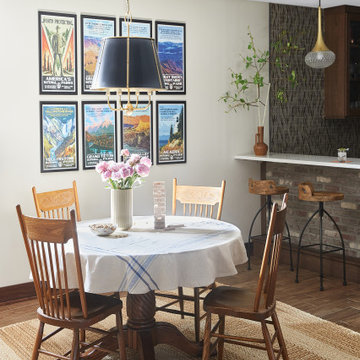
Photo of a medium sized traditional dining room in Chicago with banquette seating, white walls, ceramic flooring, brown floors, a wallpapered ceiling and wainscoting.
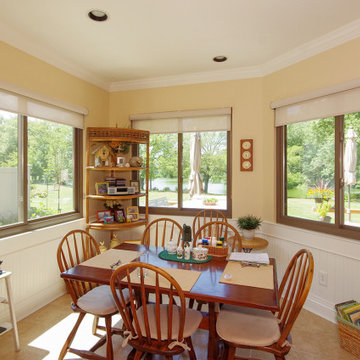
Beautiful new sliding windows we installed in this quaint kitchen dinette.
Three new slider / glider windows from Renewal by Andersen Long Island
Inspiration for a medium sized kitchen/dining room in New York with yellow walls, ceramic flooring, no fireplace, beige floors and wainscoting.
Inspiration for a medium sized kitchen/dining room in New York with yellow walls, ceramic flooring, no fireplace, beige floors and wainscoting.
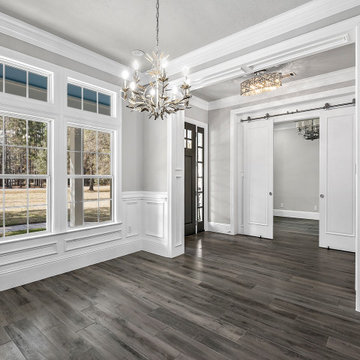
Inspiration for a large traditional enclosed dining room with grey walls, ceramic flooring, grey floors and wainscoting.
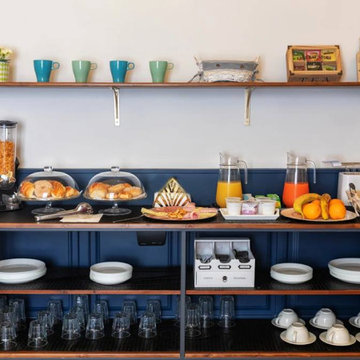
Large bohemian open plan dining room in Rome with yellow walls, ceramic flooring, grey floors and wainscoting.
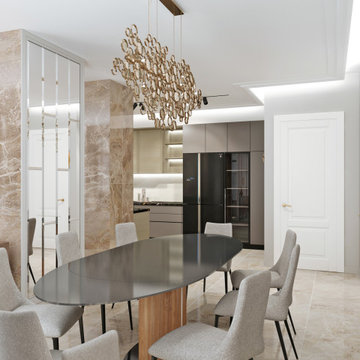
Столовая зона в огромном пространстве гостиной-кухни.
Столовая зона отделена от гостиной колонной, облицованой фацетированными зеркалами со стороны столовой.
С левой стороны расположен буфет. На заднем плане холодильник и зона приготовления пищи.
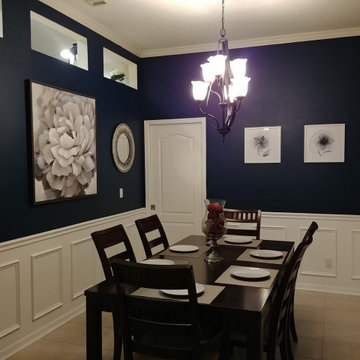
The after photo. Dark Navy walls with white wainscoting, Dining table and artwork.
Inspiration for a medium sized traditional kitchen/dining room in Tampa with blue walls, ceramic flooring and wainscoting.
Inspiration for a medium sized traditional kitchen/dining room in Tampa with blue walls, ceramic flooring and wainscoting.
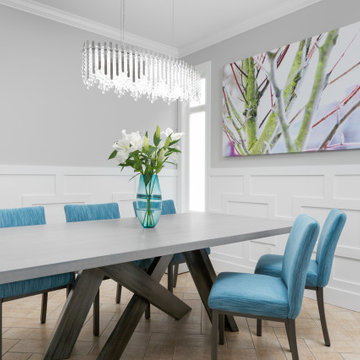
Beautiful custom white wainscotting throughout the dining room, white crown moulding, grey walls
Contemporary dining room in Vancouver with grey walls, ceramic flooring, beige floors and wainscoting.
Contemporary dining room in Vancouver with grey walls, ceramic flooring, beige floors and wainscoting.
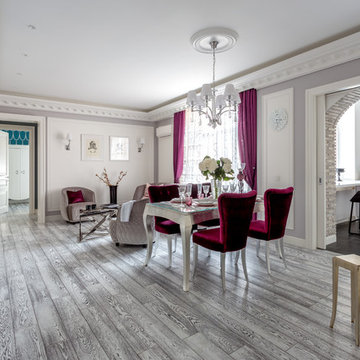
Архитекторы: Дмитрий Глушков, Фёдор Селенин; Фото: Антон Лихтарович
Design ideas for a large bohemian dining room in Moscow with multi-coloured walls, ceramic flooring, a standard fireplace, a stacked stone fireplace surround, grey floors, a drop ceiling and wainscoting.
Design ideas for a large bohemian dining room in Moscow with multi-coloured walls, ceramic flooring, a standard fireplace, a stacked stone fireplace surround, grey floors, a drop ceiling and wainscoting.
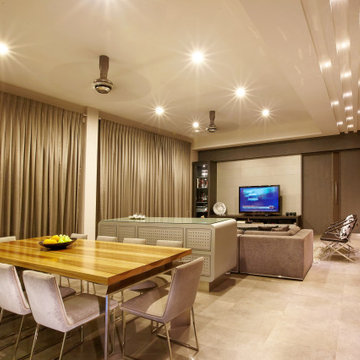
The living and dining room are open plan with a console separating the two. The TV is built into a cabinet which also houses the bar. Large format tiles run throughout the space linking all the spaces together.
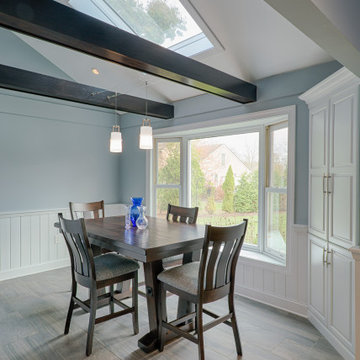
Inspiration for a contemporary dining room in Philadelphia with grey walls, ceramic flooring, grey floors, exposed beams and wainscoting.
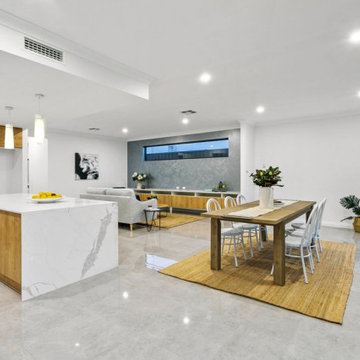
Photo of a large modern open plan dining room in Adelaide with white walls, ceramic flooring, grey floors and wainscoting.
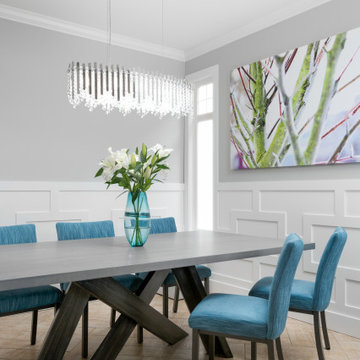
Beautiful custom white wainscotting throughout the dining room, white crown moulding, grey walls
Photo of a contemporary dining room in Vancouver with grey walls, ceramic flooring, beige floors and wainscoting.
Photo of a contemporary dining room in Vancouver with grey walls, ceramic flooring, beige floors and wainscoting.
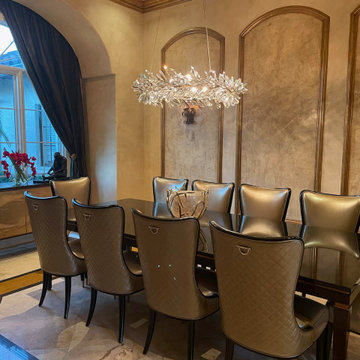
New dining room set with Table, Chairs, light-fixture, and accessories.
This is an example of a medium sized traditional kitchen/dining room in Orlando with beige walls, ceramic flooring, no fireplace, beige floors, a vaulted ceiling and wainscoting.
This is an example of a medium sized traditional kitchen/dining room in Orlando with beige walls, ceramic flooring, no fireplace, beige floors, a vaulted ceiling and wainscoting.
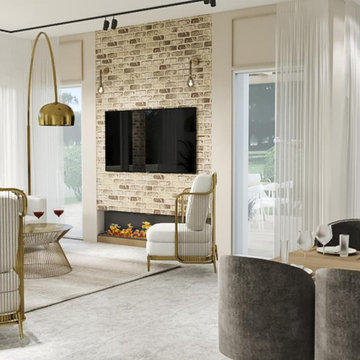
Dining and living room
Design ideas for a medium sized traditional open plan dining room in Los Angeles with white walls, ceramic flooring, a ribbon fireplace, a brick fireplace surround, beige floors and wainscoting.
Design ideas for a medium sized traditional open plan dining room in Los Angeles with white walls, ceramic flooring, a ribbon fireplace, a brick fireplace surround, beige floors and wainscoting.
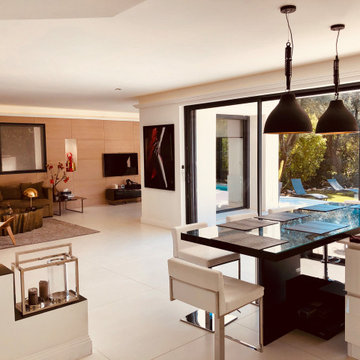
Inspiration for a large contemporary open plan dining room in Nice with white walls, ceramic flooring, beige floors, a drop ceiling, wainscoting and feature lighting.
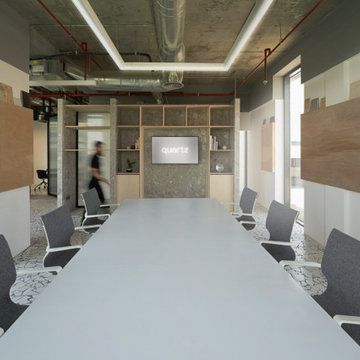
This is an example of a large contemporary open plan dining room in Rome with white walls, ceramic flooring, white floors, exposed beams and wainscoting.
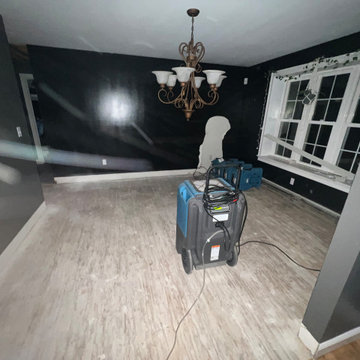
Design ideas for a rural dining room with black walls, ceramic flooring, black floors and wainscoting.
Dining Room with Ceramic Flooring and Wainscoting Ideas and Designs
1