Dining Room with Concrete Flooring and a Feature Wall Ideas and Designs
Refine by:
Budget
Sort by:Popular Today
1 - 20 of 22 photos
Item 1 of 3

A table space to gather people together. The dining table is a Danish design and is extendable, set against a contemporary Nordic forest mural.
Inspiration for an expansive scandinavian kitchen/dining room in London with concrete flooring, grey floors, green walls, no fireplace, wallpapered walls and a feature wall.
Inspiration for an expansive scandinavian kitchen/dining room in London with concrete flooring, grey floors, green walls, no fireplace, wallpapered walls and a feature wall.

Design ideas for a medium sized contemporary enclosed dining room in Buckinghamshire with white walls, concrete flooring, a wood burning stove, a metal fireplace surround, grey floors and a feature wall.

Large open plan dining room in Cornwall with white walls, concrete flooring, a wood burning stove, a metal fireplace surround, grey floors, exposed beams, brick walls and a feature wall.

Design ideas for a medium sized modern kitchen/dining room in Perth with white walls, concrete flooring, grey floors, a vaulted ceiling, panelled walls, no fireplace and a feature wall.
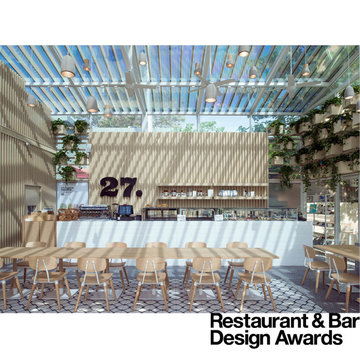
Cafe 27 is a puts all of its energy into healthy living and eating. As such it was important to reinforce sustainable building practices convey Cafe 27's high standard for fresh, healthy and quality ingredients in their offerings through the architecture.
The cafe is retrofit of an existing glass greenhouse structure. As a result the new cafe was imagined as an inside-out garden pavilion; wherein all the elements of a garden pavilion were placed inside a passively controlled greenhouse that connects with its surroundings.
A number of elements simultaneously defined the architectural expression and interior environmental experience. A green-wall passively purifies Beijing's polluted air as it makes its way inside. A massive ceramic bar with pastry display anchors the interior seating arrangement. Combined with the terrazzo flooring, it creates a thermal mass that gradually and passively heats the space in the winter. In the summer the exterior wood trellis shades the glass structure reducing undesirable heat gain, while diffusing direct sunlight to create a thermally comfortable and optically dramatic space inside. Completing the interior, a pixilated hut-like elevation clad in Ash batons provides acoustic baffling while housing a pastry kitchen (visible through a large glass pane), the mechanical system, the public restrooms and dry storage. Finally, the interior and exterior are connected through a series pivoting doors further blurring the boundary between the indoor and outdoor experience of the cafe.
These ecologically sound devices not only reduced the carbon footprint of the cafe but also enhanced the experience of being in a garden-like interior. All the while the shed-like form clad in natural materials with hanging gardens provides a strong identity for the Cafe 27 flagship.
AWARDS
Restaurant & Bar Design Awards | London
A&D Trophy Awards | Hong Kong
PUBLISHED
Mercedes Benz Beijing City Guide
Dezeen | London
Cafe Plus | Images Publishers, Australia
Interiors | Seoul
KNSTRCT | New York
Inhabitat | San Francisco
Architectural Digest | Beijing
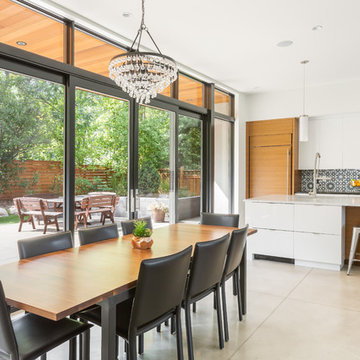
Midcentury kitchen/dining room in Denver with beige floors, no fireplace, concrete flooring, white walls and a feature wall.

Design ideas for a medium sized contemporary open plan dining room in Calgary with concrete flooring, white walls, no fireplace, grey floors and a feature wall.
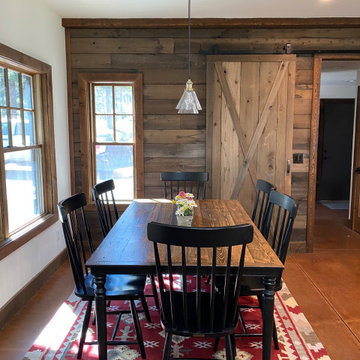
Rural open plan dining room in Other with white walls, concrete flooring, brown floors, wood walls and a feature wall.
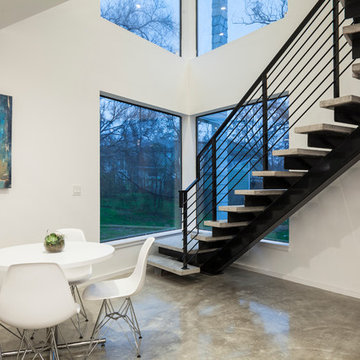
Unique site configuration informs a volumetric building envelope housing 2 units with distinctive character.
This is an example of a small modern kitchen/dining room in Austin with white walls, concrete flooring, grey floors, a drop ceiling and a feature wall.
This is an example of a small modern kitchen/dining room in Austin with white walls, concrete flooring, grey floors, a drop ceiling and a feature wall.
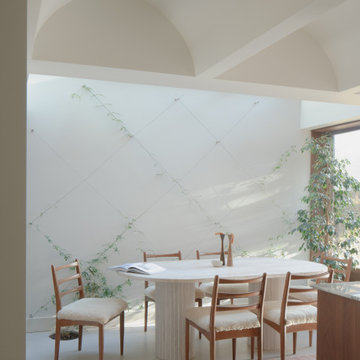
View of the dining area next to the kitchen.
This is an example of a medium sized modern dining room in London with concrete flooring, grey floors, a vaulted ceiling and a feature wall.
This is an example of a medium sized modern dining room in London with concrete flooring, grey floors, a vaulted ceiling and a feature wall.
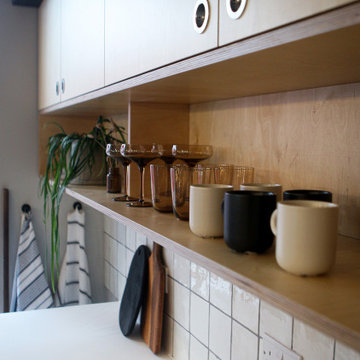
50sq feet community Café with a clear brief to create a clean, warm and relaxed setting for the whole community to feel welcome and at home. The Café also operates as a private hire space so great storage and flexibility is key.
Slim line tables were used alongside elegant freestanding furniture to allow for accessibility and room to adapt the layout for a wide range of activities and events. Set amongst an open foodcourt and outdoor seating, it was key that there was also a feeling of luxury and warmth and this was achieved with plush velvet banquette seating and high spec lighting fixtures and decorations.
Not forgetting the element of fun with the brands strapline provided in the form of a neon sign.
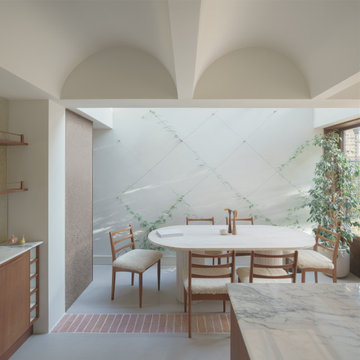
View of the dining area next to the kitchen.
Design ideas for a medium sized modern dining room in London with concrete flooring, grey floors, a vaulted ceiling and a feature wall.
Design ideas for a medium sized modern dining room in London with concrete flooring, grey floors, a vaulted ceiling and a feature wall.
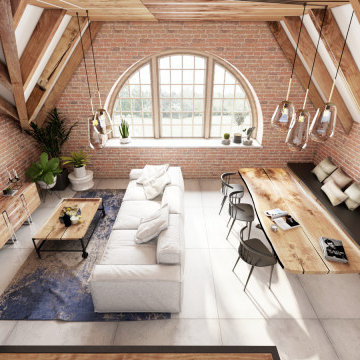
Contemporary rustic design that blends the warmth and charm of rustic or traditional elements with the clean lines and modern aesthetics of contemporary design.
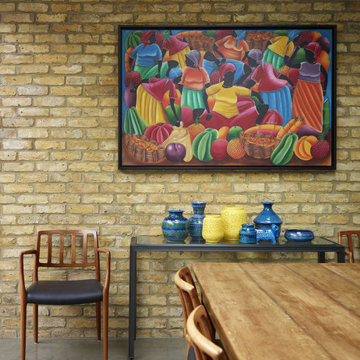
Photo of a medium sized retro open plan dining room in London with concrete flooring, brick walls and a feature wall.
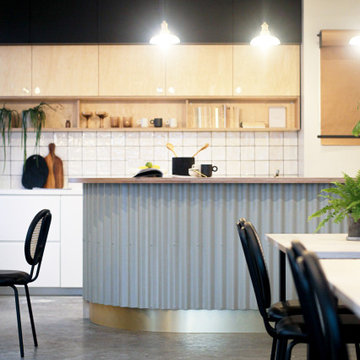
50sq feet community Café with a clear brief to create a clean, warm and relaxed setting for the whole community to feel welcome and at home. The Café also operates as a private hire space so great storage and flexibility is key.
Slim line tables were used alongside elegant freestanding furniture to allow for accessibility and room to adapt the layout for a wide range of activities and events. Set amongst an open foodcourt and outdoor seating, it was key that there was also a feeling of luxury and warmth and this was achieved with plush velvet banquette seating and high spec lighting fixtures and decorations.
Not forgetting the element of fun with the brands strapline provided in the form of a neon sign.
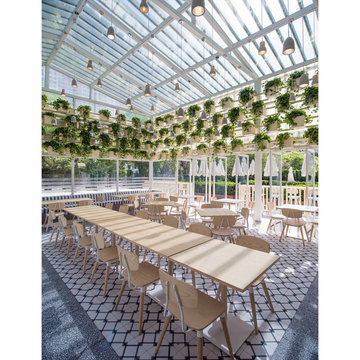
Cafe 27 is a puts all of its energy into healthy living and eating. As such it was important to reinforce sustainable building practices convey Cafe 27's high standard for fresh, healthy and quality ingredients in their offerings through the architecture.
The cafe is retrofit of an existing glass greenhouse structure. As a result the new cafe was imagined as an inside-out garden pavilion; wherein all the elements of a garden pavilion were placed inside a passively controlled greenhouse that connects with its surroundings.
A number of elements simultaneously defined the architectural expression and interior environmental experience. A green-wall passively purifies Beijing's polluted air as it makes its way inside. A massive ceramic bar with pastry display anchors the interior seating arrangement. Combined with the terrazzo flooring, it creates a thermal mass that gradually and passively heats the space in the winter. In the summer the exterior wood trellis shades the glass structure reducing undesirable heat gain, while diffusing direct sunlight to create a thermally comfortable and optically dramatic space inside. Completing the interior, a pixilated hut-like elevation clad in Ash batons provides acoustic baffling while housing a pastry kitchen (visible through a large glass pane), the mechanical system, the public restrooms and dry storage. Finally, the interior and exterior are connected through a series pivoting doors further blurring the boundary between the indoor and outdoor experience of the cafe.
These ecologically sound devices not only reduced the carbon footprint of the cafe but also enhanced the experience of being in a garden-like interior. All the while the shed-like form clad in natural materials with hanging gardens provides a strong identity for the Cafe 27 flagship.
AWARDS
Restaurant & Bar Design Awards | London
A&D Trophy Awards | Hong Kong
PUBLISHED
Mercedes Benz Beijing City Guide
Dezeen | London
Cafe Plus | Images Publishers, Australia
Interiors | Seoul
KNSTRCT | New York
Inhabitat | San Francisco
Architectural Digest | Beijing
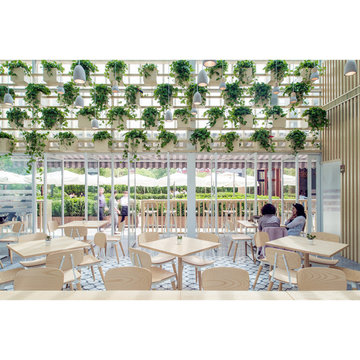
Cafe 27 is a puts all of its energy into healthy living and eating. As such it was important to reinforce sustainable building practices convey Cafe 27's high standard for fresh, healthy and quality ingredients in their offerings through the architecture.
The cafe is retrofit of an existing glass greenhouse structure. As a result the new cafe was imagined as an inside-out garden pavilion; wherein all the elements of a garden pavilion were placed inside a passively controlled greenhouse that connects with its surroundings.
A number of elements simultaneously defined the architectural expression and interior environmental experience. A green-wall passively purifies Beijing's polluted air as it makes its way inside. A massive ceramic bar with pastry display anchors the interior seating arrangement. Combined with the terrazzo flooring, it creates a thermal mass that gradually and passively heats the space in the winter. In the summer the exterior wood trellis shades the glass structure reducing undesirable heat gain, while diffusing direct sunlight to create a thermally comfortable and optically dramatic space inside. Completing the interior, a pixilated hut-like elevation clad in Ash batons provides acoustic baffling while housing a pastry kitchen (visible through a large glass pane), the mechanical system, the public restrooms and dry storage. Finally, the interior and exterior are connected through a series pivoting doors further blurring the boundary between the indoor and outdoor experience of the cafe.
These ecologically sound devices not only reduced the carbon footprint of the cafe but also enhanced the experience of being in a garden-like interior. All the while the shed-like form clad in natural materials with hanging gardens provides a strong identity for the Cafe 27 flagship.
AWARDS
Restaurant & Bar Design Awards | London
A&D Trophy Awards | Hong Kong
PUBLISHED
Mercedes Benz Beijing City Guide
Dezeen | London
Cafe Plus | Images Publishers, Australia
Interiors | Seoul
KNSTRCT | New York
Inhabitat | San Francisco
Architectural Digest | Beijing
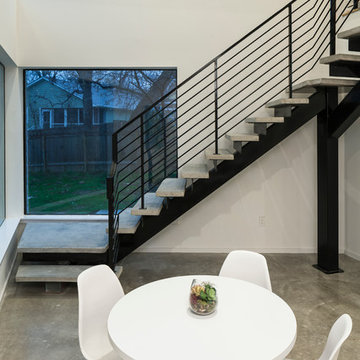
Unique site configuration informs a volumetric building envelope housing 2 units with distinctive character.
This is an example of a small modern kitchen/dining room in Austin with white walls, concrete flooring, grey floors, a drop ceiling and a feature wall.
This is an example of a small modern kitchen/dining room in Austin with white walls, concrete flooring, grey floors, a drop ceiling and a feature wall.
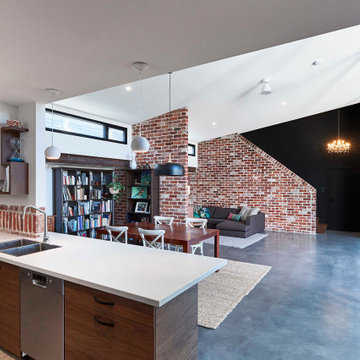
Design ideas for a large open plan dining room in Perth with white walls, concrete flooring, no fireplace, grey floors, a drop ceiling, brick walls and a feature wall.
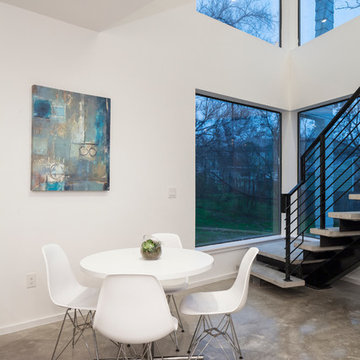
Unique site configuration informs a volumetric building envelope housing 2 units with distinctive character.
Small modern kitchen/dining room in Austin with white walls, concrete flooring, grey floors, a drop ceiling and a feature wall.
Small modern kitchen/dining room in Austin with white walls, concrete flooring, grey floors, a drop ceiling and a feature wall.
Dining Room with Concrete Flooring and a Feature Wall Ideas and Designs
1