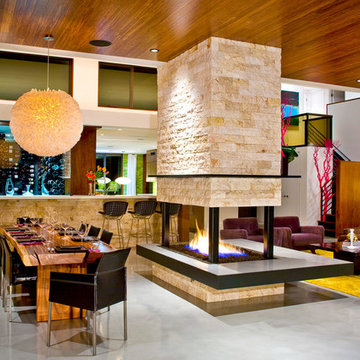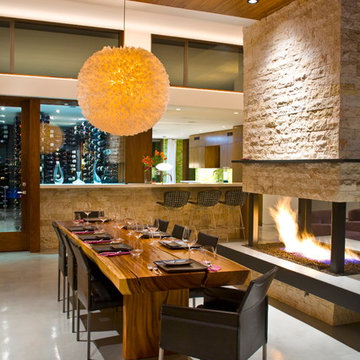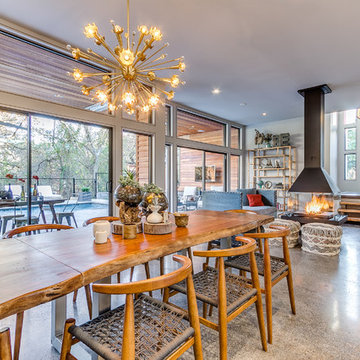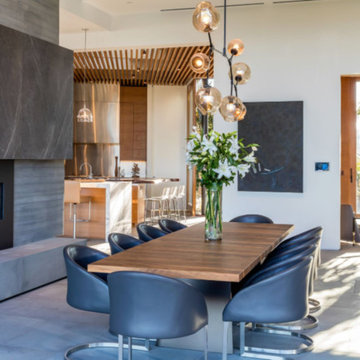Dining Room with Concrete Flooring and a Two-sided Fireplace Ideas and Designs
Refine by:
Budget
Sort by:Popular Today
1 - 20 of 161 photos
Item 1 of 3

Medium sized modern open plan dining room in Seattle with white walls, concrete flooring, a two-sided fireplace, a metal fireplace surround, grey floors, exposed beams and wood walls.

Interior Design by Falcone Hybner Design, Inc. Photos by Amoura Production.
This is an example of a large classic open plan dining room in Omaha with grey walls, a two-sided fireplace, concrete flooring, a stone fireplace surround and grey floors.
This is an example of a large classic open plan dining room in Omaha with grey walls, a two-sided fireplace, concrete flooring, a stone fireplace surround and grey floors.

The owners, inspired by mid-century modern architecture, hired Klopf Architecture to design an Eichler-inspired 21st-Century, energy efficient new home that would replace a dilapidated 1940s home. The home follows the gentle slope of the hillside while the overarching post-and-beam roof above provides an unchanging datum line. The changing moods of nature animate the house because of views through large glass walls at nearly every vantage point. Every square foot of the house remains close to the ground creating and adding to the sense of connection with nature.
Klopf Architecture Project Team: John Klopf, AIA, Geoff Campen, Angela Todorova, and Jeff Prose
Structural Engineer: Alex Rood, SE, Fulcrum Engineering (now Pivot Engineering)
Landscape Designer (atrium): Yoshi Chiba, Chiba's Gardening
Landscape Designer (rear lawn): Aldo Sepulveda, Sepulveda Landscaping
Contractor: Augie Peccei, Coast to Coast Construction
Photography ©2015 Mariko Reed
Location: Belmont, CA
Year completed: 2015

Open plan living. Indoor and Outdoor
Photo of a large contemporary dining room in Other with white walls, concrete flooring, a two-sided fireplace, a concrete fireplace surround and black floors.
Photo of a large contemporary dining room in Other with white walls, concrete flooring, a two-sided fireplace, a concrete fireplace surround and black floors.

Design ideas for a contemporary dining room in Seattle with beige walls, concrete flooring, a two-sided fireplace and grey floors.

Leonid Furmansky Photography
Inspiration for a medium sized modern dining room in Austin with concrete flooring, a two-sided fireplace, a brick fireplace surround and grey floors.
Inspiration for a medium sized modern dining room in Austin with concrete flooring, a two-sided fireplace, a brick fireplace surround and grey floors.

Architect: DeForest Architects
Contractor: Lockhart Suver
Photography: Benjamin Benschneider
Contemporary open plan dining room in Seattle with concrete flooring, a two-sided fireplace and beige floors.
Contemporary open plan dining room in Seattle with concrete flooring, a two-sided fireplace and beige floors.

The palette of materials is intentionally reductive, limited to concrete, wood, and zinc. The use of concrete, wood, and dull metal is straightforward in its honest expression of material, as well as, practical in its durability.
Phillip Spears Photographer

Wolf House is a contemporary home designed for flexible, easy living for a young family of 5. The spaces have multi use and the large home has a connection through its void space allowing all family members to be in touch with each other. The home boasts excellent energy efficiency and a clear view of the sky from every single room in the house.

This was a complete interior and exterior renovation of a 6,500sf 1980's single story ranch. The original home had an interior pool that was removed and replace with a widely spacious and highly functioning kitchen. Stunning results with ample amounts of natural light and wide views the surrounding landscape. A lovely place to live.

Fireplace surround & Countertop is Lapitec: A sintered stone product designed and developed in Italy and the perfect example of style and quality appeal, Lapitec® is an innovative material which combines and blends design appeal with the superior mechanical and physical properties, far better than any porcelain product available on the market. Lapitec® combines the strength of ceramic with the properties, elegance, natural colors and the typical finishes of natural stone enhancing or blending naturally into any surroundings.
Available in 12mm or 20mm thick 59″ x 132.5″ slabs.

William Short
Photo of a contemporary open plan dining room in Los Angeles with white walls, concrete flooring, a two-sided fireplace and feature lighting.
Photo of a contemporary open plan dining room in Los Angeles with white walls, concrete flooring, a two-sided fireplace and feature lighting.

The dining room area is defined on one side by the open fireplace and is adjacent to both the wine room and kitchen bar.
Design ideas for a contemporary dining room in Los Angeles with concrete flooring, a two-sided fireplace and a stone fireplace surround.
Design ideas for a contemporary dining room in Los Angeles with concrete flooring, a two-sided fireplace and a stone fireplace surround.

Photo of a large modern open plan dining room in Melbourne with white walls, concrete flooring, a two-sided fireplace, a concrete fireplace surround and a vaulted ceiling.

View of great room from dining area.
Rick Brazil Photography
This is an example of a retro kitchen/dining room in Phoenix with concrete flooring, a tiled fireplace surround, grey floors, white walls and a two-sided fireplace.
This is an example of a retro kitchen/dining room in Phoenix with concrete flooring, a tiled fireplace surround, grey floors, white walls and a two-sided fireplace.

Herbert Stolz, Regensburg
Photo of a large contemporary kitchen/dining room in Munich with white walls, concrete flooring, a two-sided fireplace, a concrete fireplace surround and grey floors.
Photo of a large contemporary kitchen/dining room in Munich with white walls, concrete flooring, a two-sided fireplace, a concrete fireplace surround and grey floors.

Tricia Shay Photography
Inspiration for a medium sized modern open plan dining room in Milwaukee with concrete flooring, a two-sided fireplace, a concrete fireplace surround, white walls and brown floors.
Inspiration for a medium sized modern open plan dining room in Milwaukee with concrete flooring, a two-sided fireplace, a concrete fireplace surround, white walls and brown floors.

Design ideas for an expansive contemporary dining room in Other with beige walls, concrete flooring, a two-sided fireplace and a stone fireplace surround.

Contemporary open plan dining room in Oklahoma City with white walls, concrete flooring and a two-sided fireplace.

Inspiration for a large contemporary open plan dining room in Los Angeles with white walls, concrete flooring, a two-sided fireplace and grey floors.
Dining Room with Concrete Flooring and a Two-sided Fireplace Ideas and Designs
1