Dining Room with Concrete Flooring and All Types of Ceiling Ideas and Designs
Refine by:
Budget
Sort by:Popular Today
141 - 160 of 580 photos
Item 1 of 3
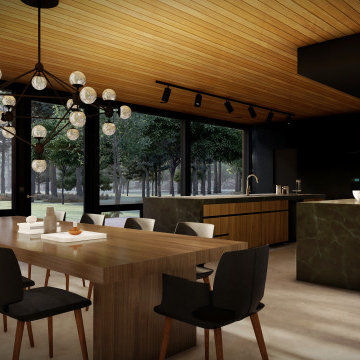
Dining Room
-
Like what you see? Visit www.mymodernhome.com for more detail, or to see yourself in one of our architect-designed home plans.
Photo of a modern dining room in Other with concrete flooring, a stone fireplace surround, grey floors, a wood ceiling and wood walls.
Photo of a modern dining room in Other with concrete flooring, a stone fireplace surround, grey floors, a wood ceiling and wood walls.
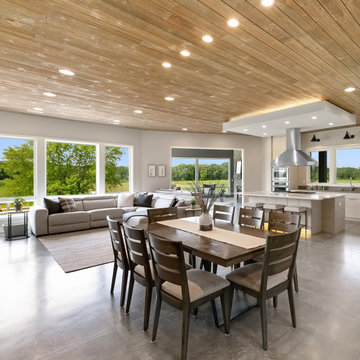
Design ideas for a large rustic kitchen/dining room in Minneapolis with beige walls, concrete flooring, beige floors and a wood ceiling.

Photo of an expansive modern open plan dining room in Vancouver with concrete flooring, a standard fireplace, a concrete fireplace surround and exposed beams.

Medium sized country kitchen/dining room in Sydney with brown walls, concrete flooring, grey floors, exposed beams and brick walls.
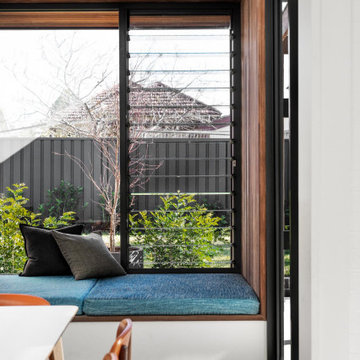
Drawn by a large square timber-lined window box seat that extends the view out to the garden, a threshold and garden light well creates a distinct separation between old and new. The period detailing gives way to timeless, yet contemporary, natural materials; concrete floors, painted brickwork and natural timbers.
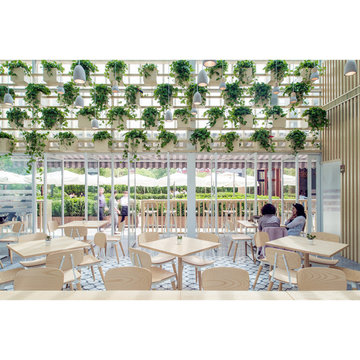
Cafe 27 is a puts all of its energy into healthy living and eating. As such it was important to reinforce sustainable building practices convey Cafe 27's high standard for fresh, healthy and quality ingredients in their offerings through the architecture.
The cafe is retrofit of an existing glass greenhouse structure. As a result the new cafe was imagined as an inside-out garden pavilion; wherein all the elements of a garden pavilion were placed inside a passively controlled greenhouse that connects with its surroundings.
A number of elements simultaneously defined the architectural expression and interior environmental experience. A green-wall passively purifies Beijing's polluted air as it makes its way inside. A massive ceramic bar with pastry display anchors the interior seating arrangement. Combined with the terrazzo flooring, it creates a thermal mass that gradually and passively heats the space in the winter. In the summer the exterior wood trellis shades the glass structure reducing undesirable heat gain, while diffusing direct sunlight to create a thermally comfortable and optically dramatic space inside. Completing the interior, a pixilated hut-like elevation clad in Ash batons provides acoustic baffling while housing a pastry kitchen (visible through a large glass pane), the mechanical system, the public restrooms and dry storage. Finally, the interior and exterior are connected through a series pivoting doors further blurring the boundary between the indoor and outdoor experience of the cafe.
These ecologically sound devices not only reduced the carbon footprint of the cafe but also enhanced the experience of being in a garden-like interior. All the while the shed-like form clad in natural materials with hanging gardens provides a strong identity for the Cafe 27 flagship.
AWARDS
Restaurant & Bar Design Awards | London
A&D Trophy Awards | Hong Kong
PUBLISHED
Mercedes Benz Beijing City Guide
Dezeen | London
Cafe Plus | Images Publishers, Australia
Interiors | Seoul
KNSTRCT | New York
Inhabitat | San Francisco
Architectural Digest | Beijing
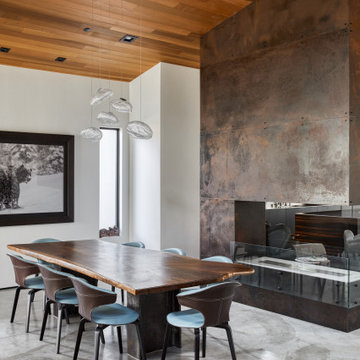
Design ideas for a contemporary open plan dining room in San Francisco with concrete flooring, a two-sided fireplace, a metal fireplace surround, white walls, grey floors and a wood ceiling.
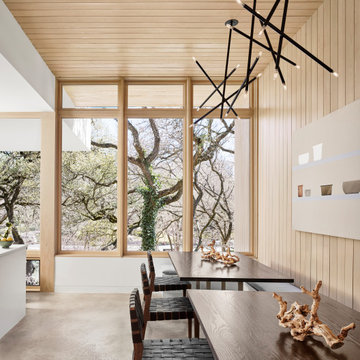
Inspiration for a retro dining room in Austin with concrete flooring, grey floors, a wood ceiling and wood walls.
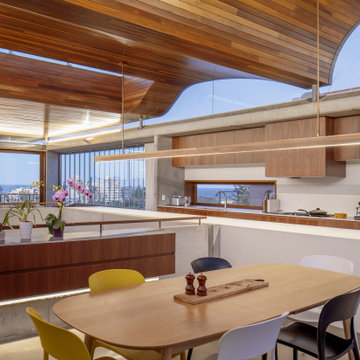
The open living spaces with spectacular vaulted timber lined ceiling.
Inspiration for a large contemporary open plan dining room in Sydney with white walls, concrete flooring, a two-sided fireplace, a stone fireplace surround, grey floors and a timber clad ceiling.
Inspiration for a large contemporary open plan dining room in Sydney with white walls, concrete flooring, a two-sided fireplace, a stone fireplace surround, grey floors and a timber clad ceiling.

Polished concrete floors. Exposed cypress timber beam ceiling. Big Ass Fan. Accordian doors. Indoor/outdoor design. Exposed HVAC duct work. Great room design. LEED Platinum home. Photos by Matt McCorteney.
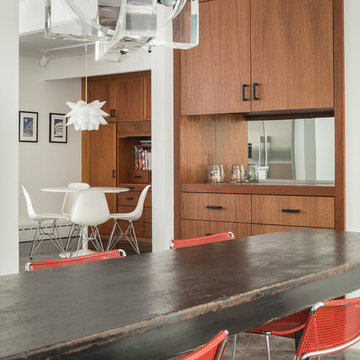
Modern designs and red accent chairs lend themselves to the appeal of this dining room.
Trent Bell Photography
This is an example of a retro open plan dining room in Portland Maine with white walls, concrete flooring and a timber clad ceiling.
This is an example of a retro open plan dining room in Portland Maine with white walls, concrete flooring and a timber clad ceiling.
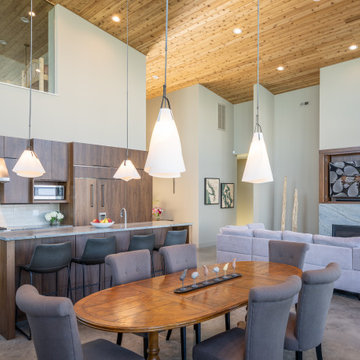
View towards dining space.
Photo of a medium sized contemporary open plan dining room in Seattle with white walls, concrete flooring, a standard fireplace, a stone fireplace surround, grey floors and a wood ceiling.
Photo of a medium sized contemporary open plan dining room in Seattle with white walls, concrete flooring, a standard fireplace, a stone fireplace surround, grey floors and a wood ceiling.
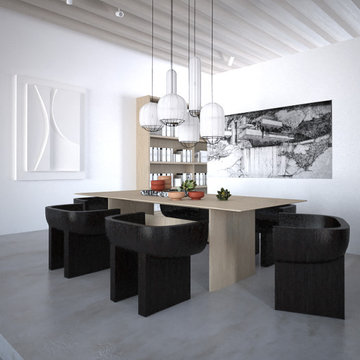
Bohemian open plan dining room in Amsterdam with white walls, concrete flooring, grey floors and a wood ceiling.
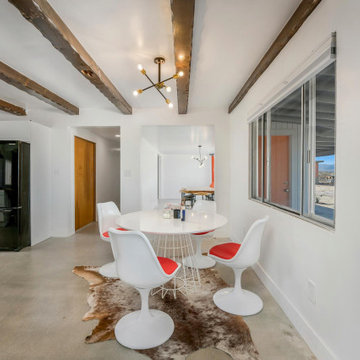
Open concept living room opens to dining area with midcentury modern dining chairs.
This is an example of a small modern kitchen/dining room in Los Angeles with white walls, concrete flooring, beige floors and exposed beams.
This is an example of a small modern kitchen/dining room in Los Angeles with white walls, concrete flooring, beige floors and exposed beams.
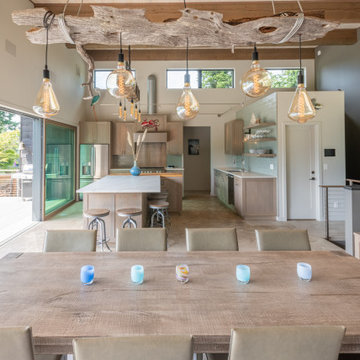
Photo of a medium sized modern open plan dining room in Seattle with white walls, concrete flooring, a two-sided fireplace, a metal fireplace surround, grey floors, exposed beams and wood walls.
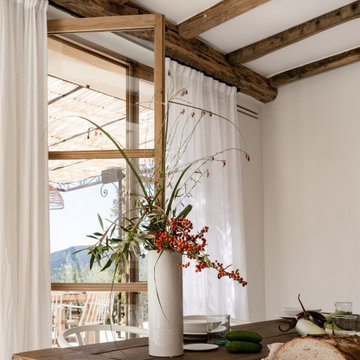
Large mediterranean open plan dining room in Other with concrete flooring, white floors and exposed beams.
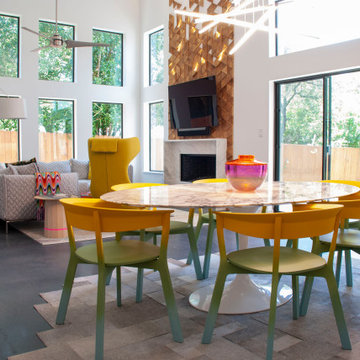
Inspiration for a medium sized contemporary open plan dining room in Austin with white walls, concrete flooring, a ribbon fireplace, a wooden fireplace surround, grey floors and a vaulted ceiling.
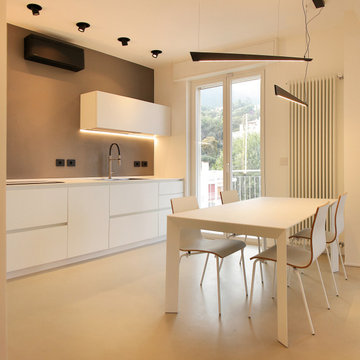
This is an example of a medium sized contemporary open plan dining room in Other with white walls, concrete flooring, a two-sided fireplace, beige floors and a drop ceiling.
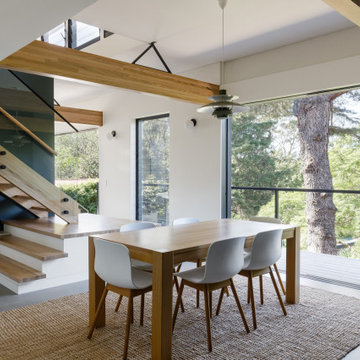
This is an example of a contemporary open plan dining room in Sydney with white walls, concrete flooring, no fireplace, grey floors and exposed beams.
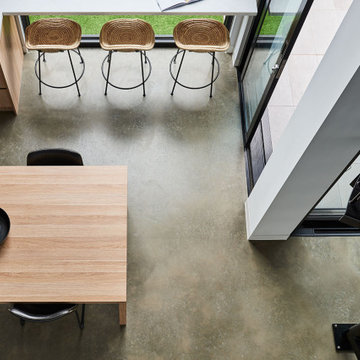
Small contemporary dining room in Geelong with banquette seating, white walls, concrete flooring, grey floors and a vaulted ceiling.
Dining Room with Concrete Flooring and All Types of Ceiling Ideas and Designs
8