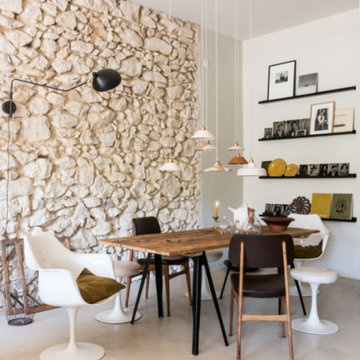Dining Room with Concrete Flooring and Carpet Ideas and Designs
Refine by:
Budget
Sort by:Popular Today
1 - 20 of 13,632 photos
Item 1 of 3

Luxurious dining room and open plan kitchen with natural tones and finishes throughout.
Design ideas for a large contemporary open plan dining room in Gloucestershire with white walls, concrete flooring and white floors.
Design ideas for a large contemporary open plan dining room in Gloucestershire with white walls, concrete flooring and white floors.

Full Home Styling. Interior Design Consultation and advisor to customer. The Brief was to take a new build home and add character to it through the interior decor. Advice was given through shopping list and moodboard to the client. Minor paint work on feature wall that broke up the open plan kitchen dining room for a laid back living atmosphere.

Photo of a contemporary dining room in London with white walls, concrete flooring and grey floors.

This dated dining room was given a complete makeover using the fireplace as our inspiration. We were delighted wanted to re-use her grandmother's dining furniture so this was french polished and the contemporary 'ghost' style chairs added as a contrast to the dark furniture. A stunning wallpaper from Surfacephilia, floor length velvet curtains with contrasting Roman blind and a stunning gold palm tree floor lamp to complement the other gold accents the room. The bespoke feather and gold chair chandelier form Cold Harbour Lights is the hero piece of this space.
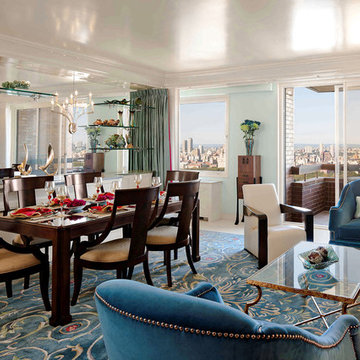
This project was a complete renovation. It was the first project a newlywed couple did together. In one of the first meetings we all agreed we loved the Osborne and Little striped polka dot fabric (pillow on the chairs and sofa). The room grew from there. A main objective was to enhance the view of Central Park all the way to the Palisades. We kept the walls light and the upholstery monochromatic, except for a dash of off white in the Hugues Chevalier (Ying Armchair). The area rug is large and almost square we had it made by Royce wool carpets. Joanne and Bill Riley custom designed it. The background was kept the blue of the upholstery further grounding the space yet keeping it quiet enough with only red and gold accents (there are actually 9 colors in the rug, but they are the same hues as the 3 main colors) The wood of the dining area adds a solid feel. (Table and chairs by Stanley furniture) Along the long wall is a 20' built-in with a Costa Smerelda granite counter top, as. storage space is at a premium in NYC. There is enough room for a small bar area on the left, dining area storage in the middle and to the far right. Also, in the middle is a 50" TV that comes up out of the granite and audio equipment. Above the built-in are wall to wall mirrors with glass shelves hanging from them. This keeps an open and spacious feel. The accessories keep it welcoming. The wall sconces (also on the mirrors) are by Currey and Co. The large crown molding and the high gloss ceiling add to the subtle drama. The small custom wood cabinet is made of Claro Walnut with ebonized Ash legs and handles by Hubel Handcrafted. It sits between the window and the door keeping you centered in the space. All in all an easy space to enjoy!

Contemporary dining room in Paris with banquette seating, white walls, concrete flooring, beige floors and exposed beams.

Large contemporary open plan dining room in Geelong with concrete flooring.

This Australian-inspired new construction was a successful collaboration between homeowner, architect, designer and builder. The home features a Henrybuilt kitchen, butler's pantry, private home office, guest suite, master suite, entry foyer with concealed entrances to the powder bathroom and coat closet, hidden play loft, and full front and back landscaping with swimming pool and pool house/ADU.

Medium sized modern open plan dining room in Seattle with white walls, concrete flooring, a two-sided fireplace, a metal fireplace surround, grey floors, exposed beams and wood walls.
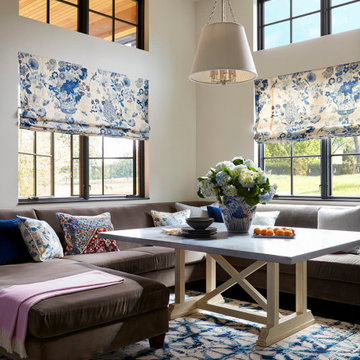
Inspiration for a classic dining room in Denver with banquette seating, white walls and carpet.

Photo of an expansive modern open plan dining room in Berlin with green walls, carpet, a wood burning stove, a plastered fireplace surround, beige floors, a drop ceiling and panelled walls.

This is an example of a medium sized industrial kitchen/dining room in Moscow with concrete flooring, grey floors and exposed beams.

Inspiration for a medium sized modern open plan dining room in Other with white walls, concrete flooring, a hanging fireplace, a metal fireplace surround, grey floors, a wood ceiling and wood walls.
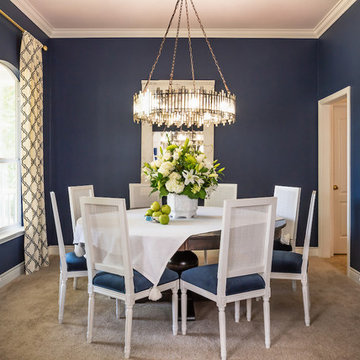
Dramatic navy walls are particularly romantic for night time dinner parties. The stunning chandelier, by Arhaus, sets the tone for this decidedly grown-up space. Dining chairs, upholstered in Perennial Navy are from RH.
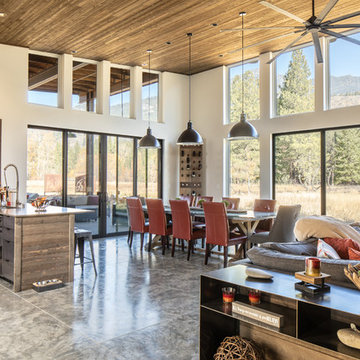
Dining space with custom built wine storage rack.
Image by Steve Brousseau
Design ideas for a medium sized modern open plan dining room in Seattle with white walls, concrete flooring and grey floors.
Design ideas for a medium sized modern open plan dining room in Seattle with white walls, concrete flooring and grey floors.
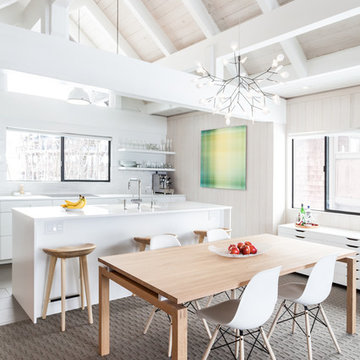
Kat Alves
This is an example of a scandi open plan dining room in Sacramento with beige walls, carpet, no fireplace and grey floors.
This is an example of a scandi open plan dining room in Sacramento with beige walls, carpet, no fireplace and grey floors.

Paul Craig
Small contemporary dining room in Berkshire with white walls, concrete flooring, grey floors and feature lighting.
Small contemporary dining room in Berkshire with white walls, concrete flooring, grey floors and feature lighting.
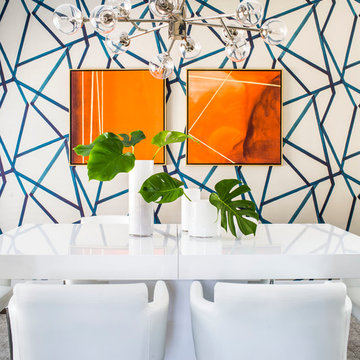
Contemporary dining room with white furniture and geometric wallpapered wall
Jeff Herr Photography
Inspiration for a contemporary dining room in Atlanta with multi-coloured walls, carpet, grey floors and wallpapered walls.
Inspiration for a contemporary dining room in Atlanta with multi-coloured walls, carpet, grey floors and wallpapered walls.

Design ideas for a medium sized midcentury kitchen/dining room in Portland with white walls, concrete flooring and grey floors.
Dining Room with Concrete Flooring and Carpet Ideas and Designs
1
