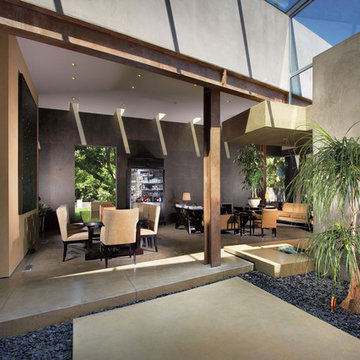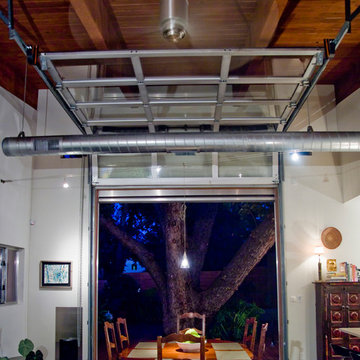Dining Room with Concrete Flooring and Tatami Flooring Ideas and Designs
Refine by:
Budget
Sort by:Popular Today
81 - 100 of 7,805 photos
Item 1 of 3
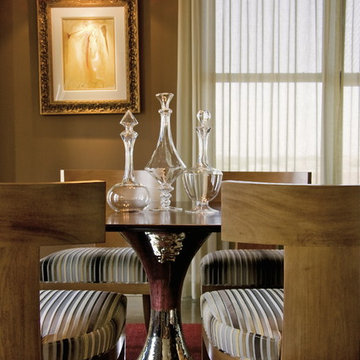
Inspiration for a large modern kitchen/dining room in Atlanta with brown walls and concrete flooring.
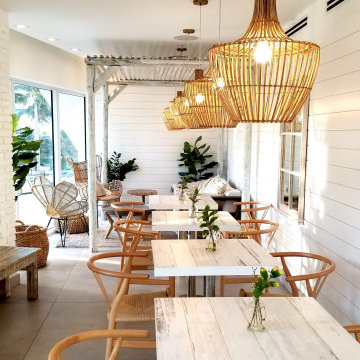
If you're looking for a way to enhance your interior design, adding a shiplap wall might be the answer. Shiplap creates a great clean look and can enhance your modern farmhouse design or a coastal style.
Shiplap: 2010LDF
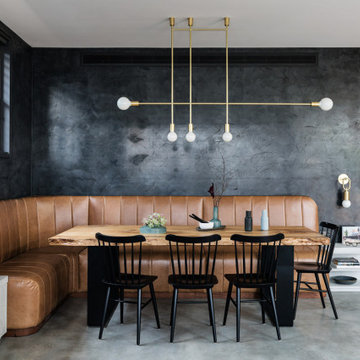
Woods & Warner worked closely with Clare Carter Contemporary Architecture to bring this beloved family home to life.
Extensive renovations with customised finishes, second storey, updated floorpan & progressive design intent truly reflects the clients initial brief. Industrial & contemporary influences are injected widely into the home without being over executed. There is strong emphasis on natural materials of marble & timber however they are contrasted perfectly with the grunt of brass, steel and concrete – the stunning combination to direct a comfortable & extraordinary entertaining family home.
Furniture, soft furnishings & artwork were weaved into the scheme to create zones & spaces that ensured they felt inviting & tactile. This home is a true example of how the postive synergy between client, architect, builder & designer ensures a house is turned into a bespoke & timeless home.

Photo of a contemporary open plan dining room in Austin with white walls, concrete flooring, a ribbon fireplace, a tiled fireplace surround and grey floors.
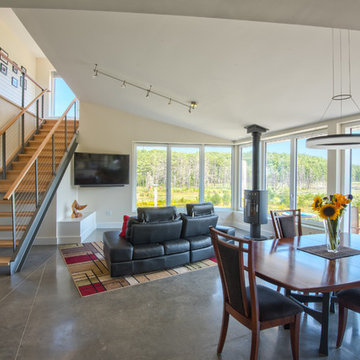
Context
Norbert and Robin had dreamed of retiring in a Passive House-certified home overlooking the Lubberland Creek Preserve in Southeastern New Hampshire, and they’d done their homework. They were interested in using four integrated Zehnder America (www.zehnderamerica.com) technologies to make the 1,900 square foot home extremely energy efficient.
They didn’t miss any opportunity to innovate or raise the bar on sustainable design. Our goals were focused on guaranteeing their comfort in every season, saving them money on a fixed income, and reducing the home’s overall impact on the environment as much as possible.
Response
The home faces directly south and captures sunlight all winter under tall and vaulted ceilings and a continuous band of slim-lined, Italian triple-pane windows and doors that provide gorgeous views of the wild preserve. A second-story office nook and clerestory provide even deeper views, with a little more privacy.
Zehnder, which previously sold its innovative products only in Europe, took on the project as a test house. We designed around Zehnder’s vent-based systems, including a geothermal heat loop that heats and cools incoming air, a heat pump cooling system, electric towel-warmer radiators in the bathrooms, and a highly efficient energy recovery ventilator, which recycles heat and minimizes the need for air conditioning. The house effectively has no conventional heating system—and doesn’t need it. We also looked for efficiencies and smart solutions everywhere, from the lights to the windows to the insulation.
The kitchen exhaust hood eliminates, cleans, and recirculates cooking fumes in the home’s unique kitchen, custom-designed to match the ways Norbert likes to prepare meals. There are several countertop heights so they can prep and clean comfortably, and the eat-in kitchen also has two seating heights so people can sit and socialize while they’re working on dinner. An adjacent screened porch greets guests and opens to the view.
A roof-mounted solar system helps to ensure that the home generates more energy than it consumes—helped by features such as a heat pump water heater, superinsulation, LED lights and a polished concrete floor that helps regulate indoor temperatures.

Expansive industrial open plan dining room in Hanover with white walls, concrete flooring, no fireplace, grey floors and feature lighting.

Design ideas for a large country open plan dining room in Jackson with white walls, concrete flooring, a standard fireplace, a brick fireplace surround, grey floors and feature lighting.
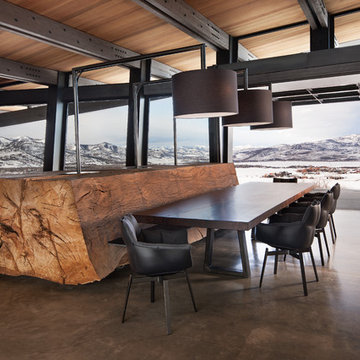
The dining room opens to the outside with a glass garage door.
Photo: David Marlow
Inspiration for an expansive contemporary open plan dining room in Denver with concrete flooring and brown floors.
Inspiration for an expansive contemporary open plan dining room in Denver with concrete flooring and brown floors.
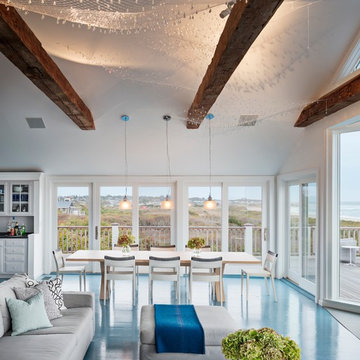
Photo of a large classic open plan dining room in New York with white walls, concrete flooring, blue floors, a wood burning stove and a metal fireplace surround.
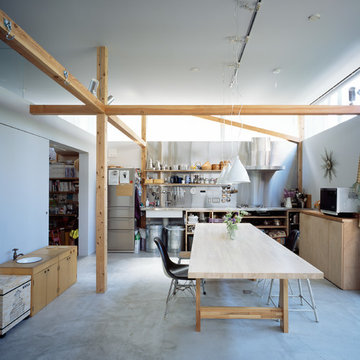
Photographer: Masao Nishikawa
Photo of an industrial kitchen/dining room in Tokyo with white walls, concrete flooring and no fireplace.
Photo of an industrial kitchen/dining room in Tokyo with white walls, concrete flooring and no fireplace.
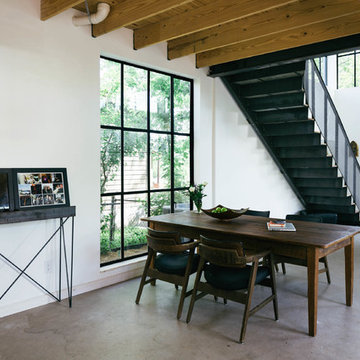
Photo by Amanda Kirkpatrick
This is an example of an urban open plan dining room in Austin with white walls and concrete flooring.
This is an example of an urban open plan dining room in Austin with white walls and concrete flooring.
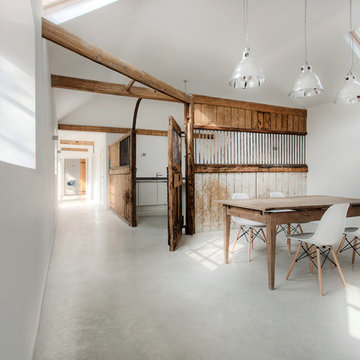
Martin Gardner, spacialimages.com
Design ideas for a modern dining room in Hampshire with concrete flooring, white walls and grey floors.
Design ideas for a modern dining room in Hampshire with concrete flooring, white walls and grey floors.
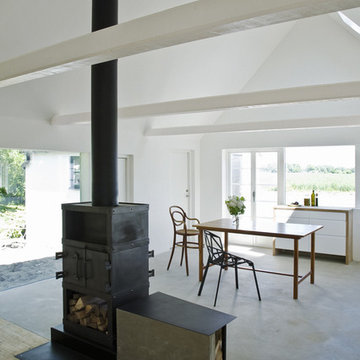
Design ideas for a scandi dining room in Copenhagen with concrete flooring and a wood burning stove.
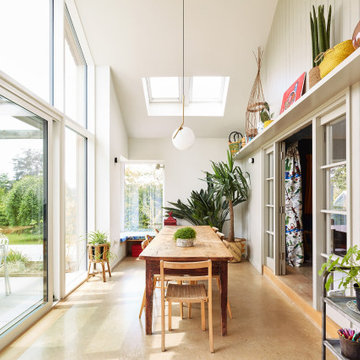
Conversion of a bungalow in to a low energy family home.
Design ideas for a medium sized scandi enclosed dining room in Oxfordshire with white walls, concrete flooring, no fireplace and beige floors.
Design ideas for a medium sized scandi enclosed dining room in Oxfordshire with white walls, concrete flooring, no fireplace and beige floors.
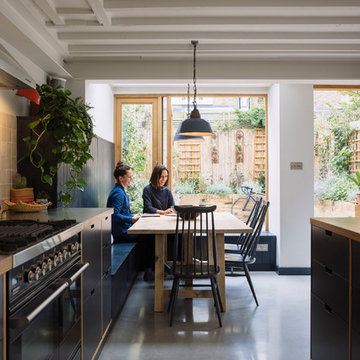
View of dining space and garden from kitchen.
Photograph © Tim Crocker
Traditional kitchen/dining room in London with white walls, concrete flooring and grey floors.
Traditional kitchen/dining room in London with white walls, concrete flooring and grey floors.

Contemporary dining room in Paris with banquette seating, white walls, concrete flooring, beige floors and exposed beams.

The Twin Peaks Passive House + ADU was designed and built to remain resilient in the face of natural disasters. Fortunately, the same great building strategies and design that provide resilience also provide a home that is incredibly comfortable and healthy while also visually stunning.
This home’s journey began with a desire to design and build a house that meets the rigorous standards of Passive House. Before beginning the design/ construction process, the homeowners had already spent countless hours researching ways to minimize their global climate change footprint. As with any Passive House, a large portion of this research was focused on building envelope design and construction. The wall assembly is combination of six inch Structurally Insulated Panels (SIPs) and 2x6 stick frame construction filled with blown in insulation. The roof assembly is a combination of twelve inch SIPs and 2x12 stick frame construction filled with batt insulation. The pairing of SIPs and traditional stick framing allowed for easy air sealing details and a continuous thermal break between the panels and the wall framing.
Beyond the building envelope, a number of other high performance strategies were used in constructing this home and ADU such as: battery storage of solar energy, ground source heat pump technology, Heat Recovery Ventilation, LED lighting, and heat pump water heating technology.
In addition to the time and energy spent on reaching Passivhaus Standards, thoughtful design and carefully chosen interior finishes coalesce at the Twin Peaks Passive House + ADU into stunning interiors with modern farmhouse appeal. The result is a graceful combination of innovation, durability, and aesthetics that will last for a century to come.
Despite the requirements of adhering to some of the most rigorous environmental standards in construction today, the homeowners chose to certify both their main home and their ADU to Passive House Standards. From a meticulously designed building envelope that tested at 0.62 ACH50, to the extensive solar array/ battery bank combination that allows designated circuits to function, uninterrupted for at least 48 hours, the Twin Peaks Passive House has a long list of high performance features that contributed to the completion of this arduous certification process. The ADU was also designed and built with these high standards in mind. Both homes have the same wall and roof assembly ,an HRV, and a Passive House Certified window and doors package. While the main home includes a ground source heat pump that warms both the radiant floors and domestic hot water tank, the more compact ADU is heated with a mini-split ductless heat pump. The end result is a home and ADU built to last, both of which are a testament to owners’ commitment to lessen their impact on the environment.
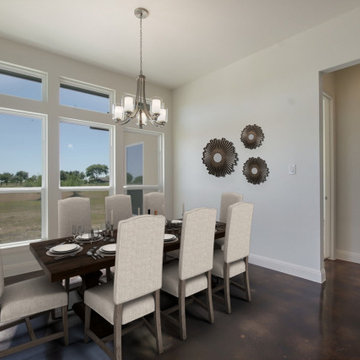
Design ideas for a large contemporary dining room in Austin with banquette seating, white walls, concrete flooring and brown floors.
Dining Room with Concrete Flooring and Tatami Flooring Ideas and Designs
5
