Dining Room with Concrete Flooring and Wallpapered Walls Ideas and Designs
Refine by:
Budget
Sort by:Popular Today
1 - 20 of 80 photos
Item 1 of 3
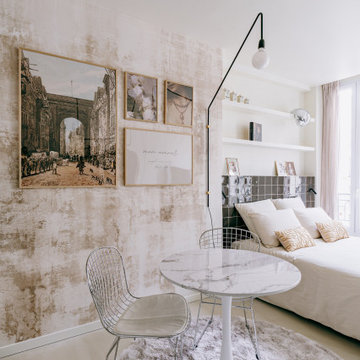
Photo of a small contemporary open plan dining room in Paris with beige walls, concrete flooring, beige floors, wallpapered walls and feature lighting.
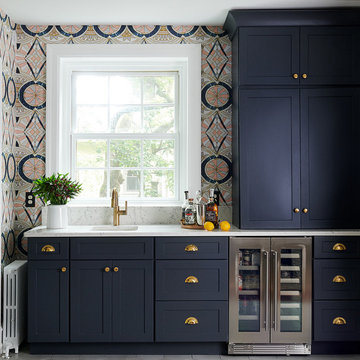
Design ideas for a medium sized contemporary kitchen/dining room in Philadelphia with multi-coloured walls, concrete flooring, grey floors and wallpapered walls.
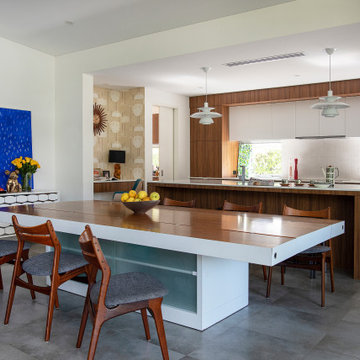
Mid-century Modern Home with Open Floor Plan Kitchen and Dining Room
Photo of a retro kitchen/dining room in Perth with white walls, concrete flooring, no fireplace, grey floors and wallpapered walls.
Photo of a retro kitchen/dining room in Perth with white walls, concrete flooring, no fireplace, grey floors and wallpapered walls.
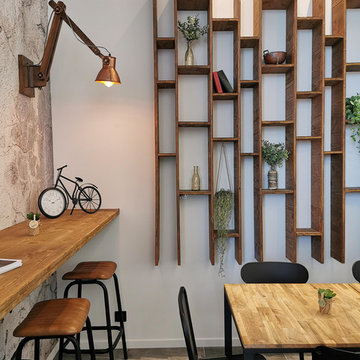
Ici nous avons créé une bibliothèque sur mesure dans une salle à manger afin d'apporter une touche déco originale et servant aussi à y intégrer des livres de cuisines, ou autre décoration. Le papier peint sur le mur de gauche est un papier peint trompe l’œil qui imite du béton vieilli par le temps. Il apporte de la texture et de la vie à la pièce. L'association du bois, du cuivre et du mobilier noir nous plonge dans un style industriel mais intemporel grâce à ses matériaux nobles.
Le carrelage au sol est une imitation de béton ciré et apporte encore de la matière à la pièce, les grands carreaux et les joints très fins permettent de créer une unité à la pièce.

A table space to gather people together. The dining table is a Danish design and is extendable, set against a contemporary Nordic forest mural.
Inspiration for an expansive scandinavian kitchen/dining room in London with concrete flooring, grey floors, green walls, no fireplace, wallpapered walls and a feature wall.
Inspiration for an expansive scandinavian kitchen/dining room in London with concrete flooring, grey floors, green walls, no fireplace, wallpapered walls and a feature wall.
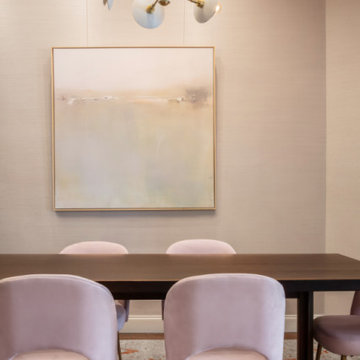
Inspiration for a contemporary dining room in Austin with white walls, concrete flooring, brown floors and wallpapered walls.
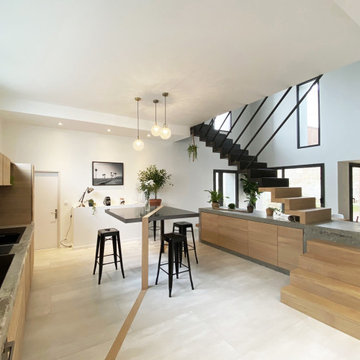
Un escalier unique; pièce maitresse de l'espace faisant office de séparation entre la cuisine et la salle à manger. Posé sur un bloc de béton brut, servant de meuble de cuisine et de banc pour la salle à manger, on passe dessus pour monter à l'étage. Tout le reste s'articule avec simplicité et légèreté autour de cet escalier. Comme la table de la cuisine flottant sur deux pieds qui prennent forme dès l'entrée de la maison en créant une ligne en bois dans le sol. Un ensemble léger visuellement mais techniquement très complexe.
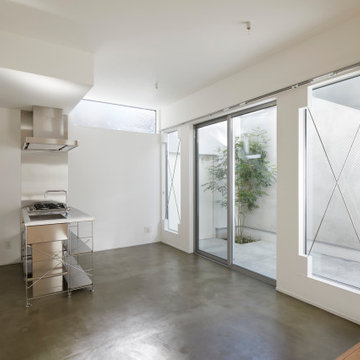
102号室LDKより専用庭をみる。
コンクリート床により内外が一体的につながる。
Medium sized modern open plan dining room in Tokyo with white walls, concrete flooring, a wallpapered ceiling and wallpapered walls.
Medium sized modern open plan dining room in Tokyo with white walls, concrete flooring, a wallpapered ceiling and wallpapered walls.
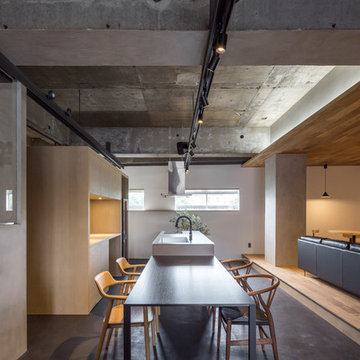
トーンが統一された
シックで落ち着いた雰囲気の空間。
右横のリビングはキッズスペースになっています。
Photo of a medium sized urban open plan dining room in Tokyo Suburbs with grey walls, concrete flooring, grey floors and wallpapered walls.
Photo of a medium sized urban open plan dining room in Tokyo Suburbs with grey walls, concrete flooring, grey floors and wallpapered walls.
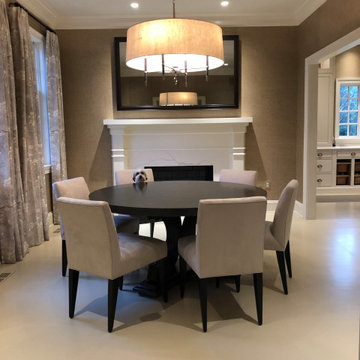
Design ideas for a large classic open plan dining room in DC Metro with grey walls, concrete flooring, a standard fireplace, a tiled fireplace surround and wallpapered walls.
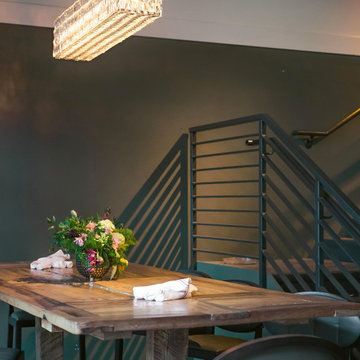
Julep Restaurant Dining Room Design
Large bohemian kitchen/dining room in Denver with green walls, concrete flooring, grey floors, exposed beams and wallpapered walls.
Large bohemian kitchen/dining room in Denver with green walls, concrete flooring, grey floors, exposed beams and wallpapered walls.
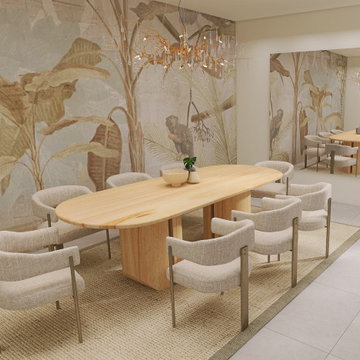
Photo of a large contemporary open plan dining room in Leipzig with beige walls, concrete flooring, grey floors and wallpapered walls.
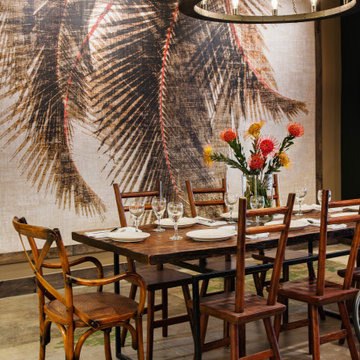
Modern farmhouse and original pieces from Philippines form a curated dining area. A large palm tree wall paper design gives a fused tropical and lush environment. Round wooden chandelier with Edison bulbs completes the farmhouse look!
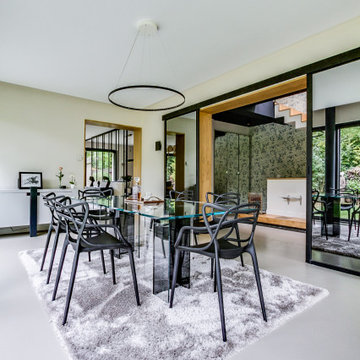
Habillage des passages en bois massif
Photo of a contemporary dining room in Paris with beige walls, concrete flooring, grey floors and wallpapered walls.
Photo of a contemporary dining room in Paris with beige walls, concrete flooring, grey floors and wallpapered walls.
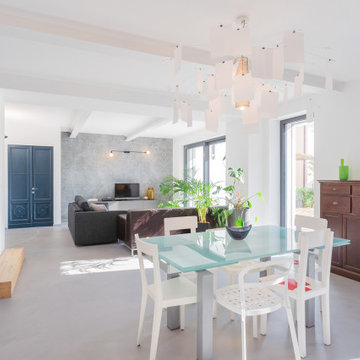
collaborazione con Hora di Barbara Bottazzini che ha progettato gli interni.
Medium sized contemporary dining room in Milan with white walls, concrete flooring, grey floors and wallpapered walls.
Medium sized contemporary dining room in Milan with white walls, concrete flooring, grey floors and wallpapered walls.
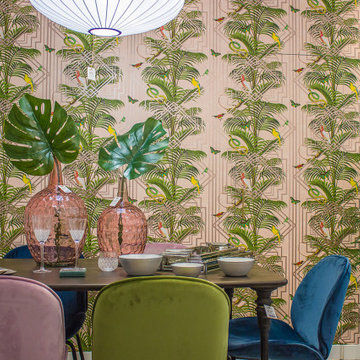
Inspiration for a medium sized eclectic open plan dining room in Madrid with pink walls, concrete flooring, grey floors and wallpapered walls.
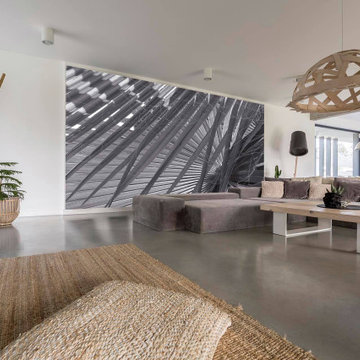
Our team of experts will guide you through the entire process taking care of all essential inspections and approvals. We will share every little detail with you so that you can make an informed decision. Our team will help you decide which is the best option for your home, such as an upstairs or a ground floor room addition. We help select the furnishing, paints, appliances, and other elements to ensure that the design meets your expectations and reflects your vision. We ensure that the renovation done to your house is not visible to onlookers from inside or outside. Our experienced designers and builders will guarantee that the room added will look like an original part of your home and will not negatively impact its future selling price.
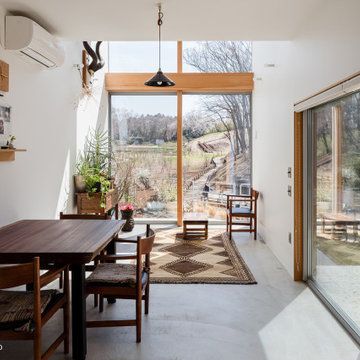
Open plan dining room in Other with white walls, concrete flooring, no fireplace, grey floors, a wallpapered ceiling and wallpapered walls.
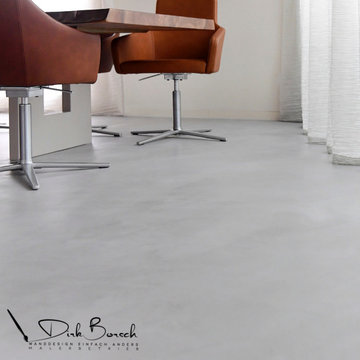
Fugenlose Böden liegen im Trend. Unsere fugenlosen Spachtelböden sind einzigartig im Design und gehören mittlerweile zur modernen Bodengestaltung. Diese sind mit einer ganz eigenen Oberflächencharakteristik, welche jede Fläche zu einem Unikat macht und für die Eigenschaften wie Langlebigkeit, Pflegeleichtigkeit und Robustheit steht, ausgestattet.
Die fugenlose Bodengestaltung verbindet alle Räume miteinander und vermittelt so das Gefühl optischer Weite und Leichtigkeit. Je nach Wunsch ist ein moderner Loft- bis hin zu einem gemütlichen klassischen edlen Charakter möglich. Die besondere Qualität unserer Böden zeigt nicht nur der Kratztest, denn selbstverständlich erhalten Sie eine Gewährleistung von 5 Jahren, sowie eine Herstellergarantie die sich ebenfalls auf fünf Jahre beläuft. Risse und andere Ärgernisse entfallen somit komplett.
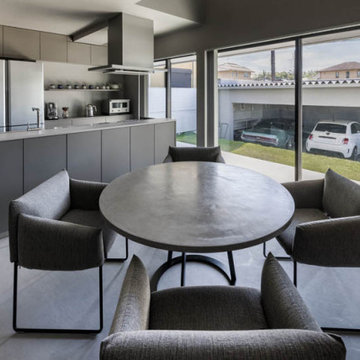
Inspiration for a medium sized modern open plan dining room in Kyoto with grey walls, concrete flooring, grey floors, a wallpapered ceiling and wallpapered walls.
Dining Room with Concrete Flooring and Wallpapered Walls Ideas and Designs
1