Dining Room with Cork Flooring and Laminate Floors Ideas and Designs
Refine by:
Budget
Sort by:Popular Today
1 - 20 of 4,785 photos
Item 1 of 3

Dining area in coastal home with vintage ercol chairs and industrial light fitting
Photo of a large nautical open plan dining room in Other with laminate floors.
Photo of a large nautical open plan dining room in Other with laminate floors.
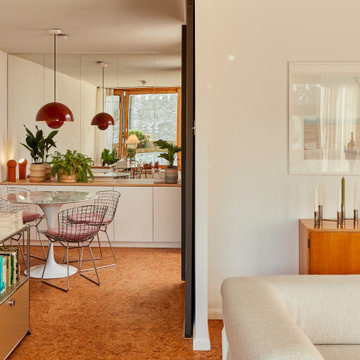
Connection between living & dining spaces.
This is an example of a midcentury dining room in Berlin with white walls, orange floors and cork flooring.
This is an example of a midcentury dining room in Berlin with white walls, orange floors and cork flooring.

Design ideas for a large traditional open plan dining room in Other with beige walls, laminate floors, exposed beams and wallpapered walls.
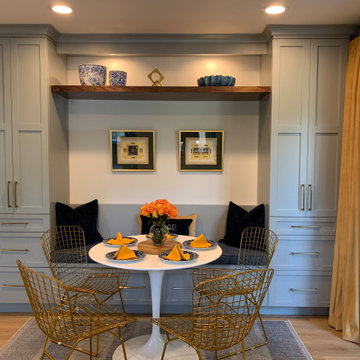
Design ideas for a small contemporary dining room in San Francisco with banquette seating, grey walls, laminate floors and grey floors.
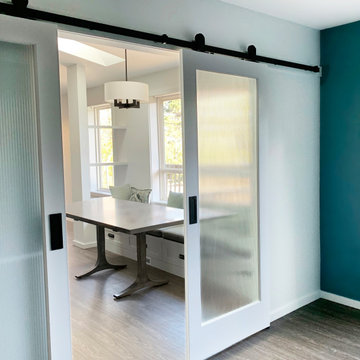
This kitchen had a decidedly 90’s feel with oak cabinets and slate flooring combined with large, awkward columns and a cramped kitchen space. We focused on the highlights of the space which were the large windows and large overhead skylights. We used rich tones, contrasting them with bright white walls, light reflecting surfaces and warm, contemporary lighting. The end result is a cozy but light filled space to savor your morning coffee or linger with family and friends around the spacious dining area.

Designed by Malia Schultheis and built by Tru Form Tiny. This Tiny Home features Blue stained pine for the ceiling, pine wall boards in white, custom barn door, custom steel work throughout, and modern minimalist window trim in fir. This table folds down and away.

Design ideas for a medium sized modern dining room in Surrey with grey walls, laminate floors, a standard fireplace, a timber clad chimney breast, brown floors and panelled walls.

Photo of a large classic open plan dining room in Houston with white walls, laminate floors, grey floors and a drop ceiling.
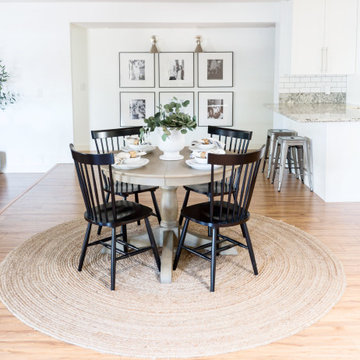
Photo of a small country open plan dining room in Phoenix with white walls, laminate floors and beige floors.
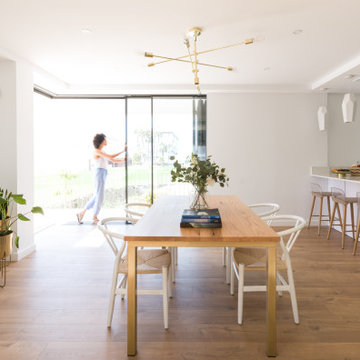
Concepto open concept. Salón abierto a cocina y amplia terraza. Con ventanas correderas que se ocultan en el cerramiento
Photo of a medium sized contemporary kitchen/dining room in Madrid with white walls, laminate floors and no fireplace.
Photo of a medium sized contemporary kitchen/dining room in Madrid with white walls, laminate floors and no fireplace.

Kris Moya Estudio
Large contemporary open plan dining room in Barcelona with grey walls, laminate floors, a two-sided fireplace, a metal fireplace surround and brown floors.
Large contemporary open plan dining room in Barcelona with grey walls, laminate floors, a two-sided fireplace, a metal fireplace surround and brown floors.
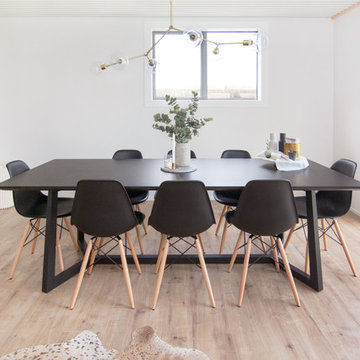
Vitality Laminate is the perfect choice for this young couple's home. The floor provides the realistic look of real timber while providing a durable, scratch resistant, long-lasting floor.
Range: Vitality Lungo (Laminate Planks)
Colour: Taylor Oak
Dimensions: 238mm W x 8mm H x 2.039m L
Warranty: 20 Years Residential | 7 Years Commercial
Photography: Forté
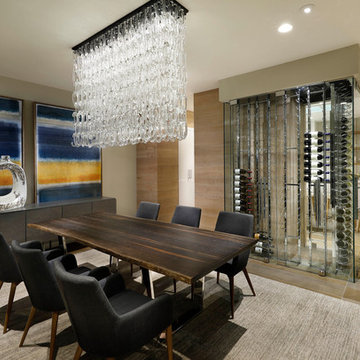
Anita Lang - IMI Design - Scottsdale, AZ
Inspiration for a large contemporary open plan dining room in Phoenix with beige walls, beige floors, no fireplace and laminate floors.
Inspiration for a large contemporary open plan dining room in Phoenix with beige walls, beige floors, no fireplace and laminate floors.
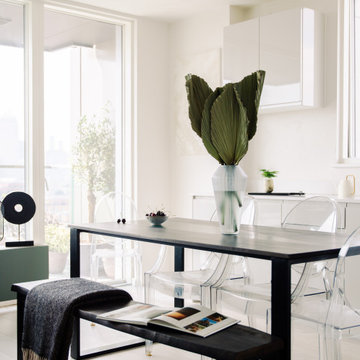
Effective kitchen design is the process of combining layout, surfaces, appliances and design details to form a cooking space that's easy to use and fun to cook and socialise in. Pairing colours can be a challenge - there’s no doubt about it. If you dare to be adventurous, purple presents a playful option for your kitchen interior. Cream tiles and cabinets work incredibly well as a blank canvas, which means you can be as bright or as dark as you fancy when it comes to using purple..

Design ideas for a medium sized contemporary dining room in Melbourne with white walls, laminate floors, brown floors, a drop ceiling and panelled walls.

Medium sized scandi open plan dining room in Other with white walls, laminate floors, brown floors and exposed beams.
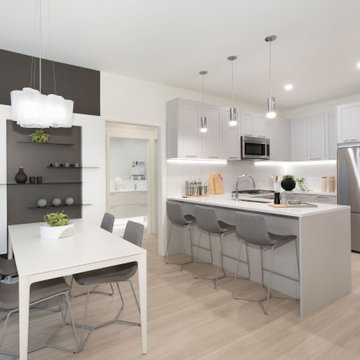
Small traditional kitchen/dining room in Vancouver with white walls, laminate floors and brown floors.
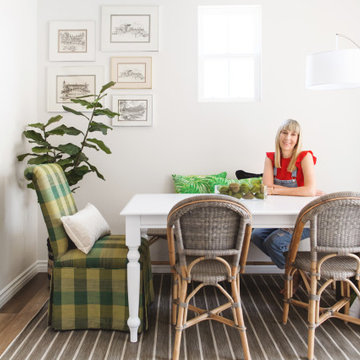
Inspiration for a small contemporary enclosed dining room in San Diego with white walls, laminate floors and brown floors.

This 1990's home, located in North Vancouver's Lynn Valley neighbourhood, had high ceilings and a great open plan layout but the decor was straight out of the 90's complete with sponge painted walls in dark earth tones. The owners, a young professional couple, enlisted our help to take it from dated and dreary to modern and bright. We started by removing details like chair rails and crown mouldings, that did not suit the modern architectural lines of the home. We replaced the heavily worn wood floors with a new high end, light coloured, wood-look laminate that will withstand the wear and tear from their two energetic golden retrievers. Since the main living space is completely open plan it was important that we work with simple consistent finishes for a clean modern look. The all white kitchen features flat doors with minimal hardware and a solid surface marble-look countertop and backsplash. We modernized all of the lighting and updated the bathrooms and master bedroom as well. The only departure from our clean modern scheme is found in the dressing room where the client was looking for a more dressed up feminine feel but we kept a thread of grey consistent even in this more vivid colour scheme. This transformation, featuring the clients' gorgeous original artwork and new custom designed furnishings is admittedly one of our favourite projects to date!
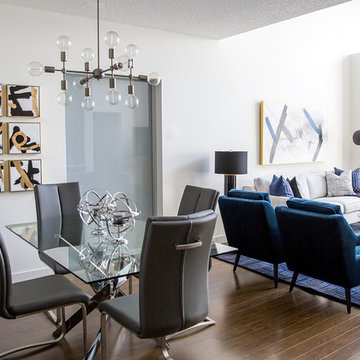
Lindsay Nichols
This is an example of a small modern kitchen/dining room in Calgary with white walls, laminate floors and brown floors.
This is an example of a small modern kitchen/dining room in Calgary with white walls, laminate floors and brown floors.
Dining Room with Cork Flooring and Laminate Floors Ideas and Designs
1