Dining Room with Exposed Beams and All Types of Ceiling Ideas and Designs
Refine by:
Budget
Sort by:Popular Today
121 - 140 of 3,359 photos
Item 1 of 3
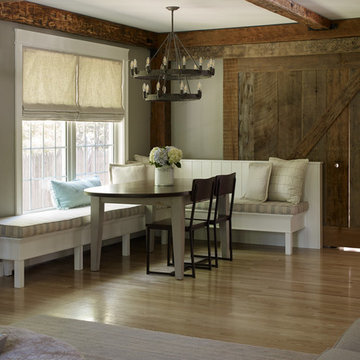
Darren Setlow Photography
Design ideas for a large farmhouse dining room in Portland Maine with banquette seating, beige walls, light hardwood flooring and exposed beams.
Design ideas for a large farmhouse dining room in Portland Maine with banquette seating, beige walls, light hardwood flooring and exposed beams.
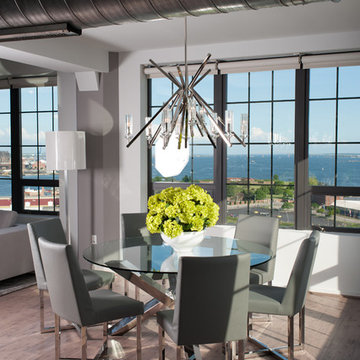
***Winner of International Property Award 2016-2017***
This luxurious model home in Silo Point, Baltimore, MD, showcases a Modern Bling aesthetic. The warm, light wood floors and wood panel accent walls complement the coolness of stainless steel and chrome accented furniture, lighting, and accessories. Modern Bling combines reflective metals and sleek, minimalist lines that create an indulgent atmosphere.

Photo of a large enclosed dining room in Houston with beige walls, dark hardwood flooring, brown floors, exposed beams and wainscoting.
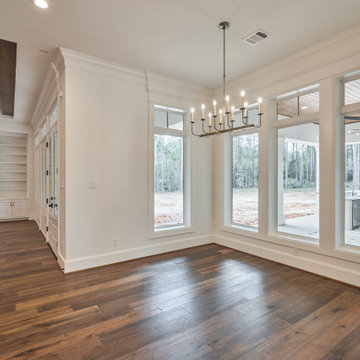
This is an example of a large kitchen/dining room in Houston with white walls, dark hardwood flooring, brown floors and exposed beams.
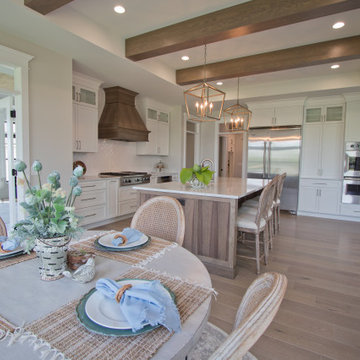
8" White Oak Hardwood Floors from Anderson Tuftex: Kensington Queen's Gate
This is an example of a kitchen/dining room in Other with white walls, light hardwood flooring, brown floors and exposed beams.
This is an example of a kitchen/dining room in Other with white walls, light hardwood flooring, brown floors and exposed beams.

This casita was completely renovated from floor to ceiling in preparation of Airbnb short term romantic getaways. The color palette of teal green, blue and white was brought to life with curated antiques that were stripped of their dark stain colors, collected fine linens, fine plaster wall finishes, authentic Turkish rugs, antique and custom light fixtures, original oil paintings and moorish chevron tile and Moroccan pattern choices.
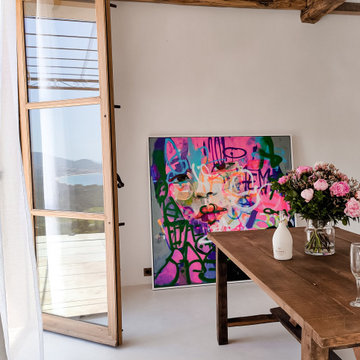
Photo of a medium sized mediterranean dining room in Other with white walls, concrete flooring, beige floors and exposed beams.

Photo of a large contemporary enclosed dining room in Other with white walls, medium hardwood flooring, a standard fireplace, a metal fireplace surround, brown floors, exposed beams, a vaulted ceiling and a wood ceiling.
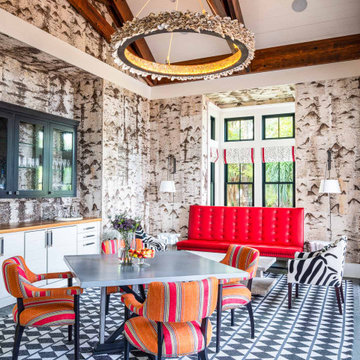
Exposed heart pine scissor trusses, birch bark walls (not wallpaper), oyster shell chandelier, and custom bar area.
Country dining room in Other with banquette seating, exposed beams and wood walls.
Country dining room in Other with banquette seating, exposed beams and wood walls.

Overview of room. Dining, living, kitchen area.
Inspiration for a medium sized contemporary kitchen/dining room in New York with white walls, porcelain flooring, beige floors, exposed beams and wood walls.
Inspiration for a medium sized contemporary kitchen/dining room in New York with white walls, porcelain flooring, beige floors, exposed beams and wood walls.

Photo of a medium sized urban open plan dining room in Sydney with white walls, light hardwood flooring, a standard fireplace, a concrete fireplace surround, brown floors, exposed beams and brick walls.
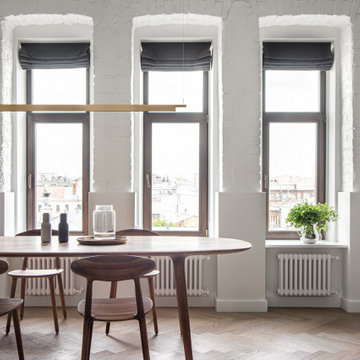
This is an example of a medium sized contemporary open plan dining room in Moscow with white walls, medium hardwood flooring, brown floors and exposed beams.
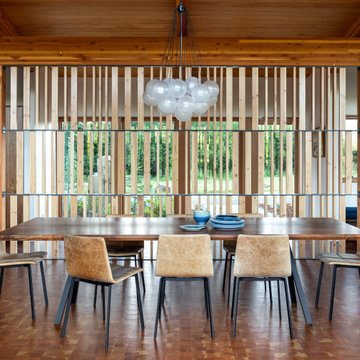
Large rustic kitchen/dining room in Portland with exposed beams.

Design ideas for a medium sized contemporary open plan dining room in London with lino flooring, grey floors and exposed beams.

Medium sized contemporary dining room in London with banquette seating, grey walls, light hardwood flooring, no fireplace, beige floors, exposed beams, wallpapered walls and a feature wall.

What started as a kitchen and two-bathroom remodel evolved into a full home renovation plus conversion of the downstairs unfinished basement into a permitted first story addition, complete with family room, guest suite, mudroom, and a new front entrance. We married the midcentury modern architecture with vintage, eclectic details and thoughtful materials.
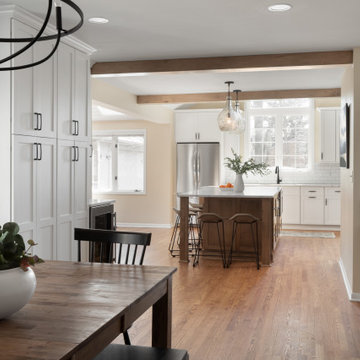
Photo of a large classic kitchen/dining room in Milwaukee with medium hardwood flooring, brown floors, exposed beams and beige walls.

Ce projet de plus de 150 m2 est né par l'unification de deux appartements afin d'accueillir une grande famille. Le défi est alors de concevoir un lieu confortable pour les grands et les petits, un lieu de convivialité pour tous, en somme un vrai foyer chaleureux au cœur d'un des plus anciens quartiers de la ville.
Le volume sous la charpente est généreusement exploité pour réaliser un espace ouvert et modulable, la zone jour.
Elle est composée de trois espaces distincts tout en étant liés les uns aux autres par une grande verrière structurante réalisée en chêne. Le séjour est le lieu où se retrouve la famille, où elle accueille, en lien avec la cuisine pour la préparation des repas, mais aussi avec la salle d’étude pour surveiller les devoirs des quatre petits écoliers. Elle pourra évoluer en salle de jeux, de lecture ou de salon annexe.
Photographe Lucie Thomas

Lauren Smyth designs over 80 spec homes a year for Alturas Homes! Last year, the time came to design a home for herself. Having trusted Kentwood for many years in Alturas Homes builder communities, Lauren knew that Brushed Oak Whisker from the Plateau Collection was the floor for her!
She calls the look of her home ‘Ski Mod Minimalist’. Clean lines and a modern aesthetic characterizes Lauren's design style, while channeling the wild of the mountains and the rivers surrounding her hometown of Boise.

Faux Fireplace found at Antique store
Inspiration for a large bohemian kitchen/dining room in DC Metro with white walls, dark hardwood flooring, exposed beams, wallpapered walls, a standard fireplace and brown floors.
Inspiration for a large bohemian kitchen/dining room in DC Metro with white walls, dark hardwood flooring, exposed beams, wallpapered walls, a standard fireplace and brown floors.
Dining Room with Exposed Beams and All Types of Ceiling Ideas and Designs
7