Dining Room with Green Walls and All Types of Fireplace Ideas and Designs
Refine by:
Budget
Sort by:Popular Today
41 - 60 of 822 photos
Item 1 of 3
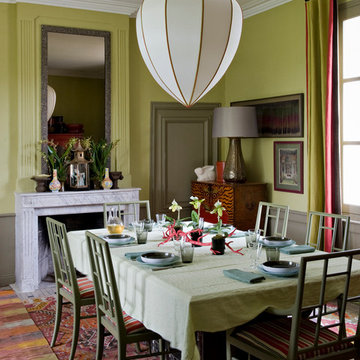
Photo of a large world-inspired enclosed dining room in Paris with green walls, a standard fireplace and a stone fireplace surround.
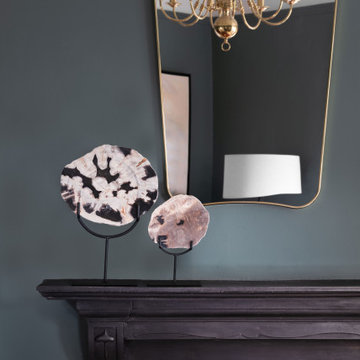
Photo of a medium sized bohemian dining room in Cheshire with green walls, light hardwood flooring, a standard fireplace, a metal fireplace surround and brown floors.

Rustic yet refined, this modern country retreat blends old and new in masterful ways, creating a fresh yet timeless experience. The structured, austere exterior gives way to an inviting interior. The palette of subdued greens, sunny yellows, and watery blues draws inspiration from nature. Whether in the upholstery or on the walls, trailing blooms lend a note of softness throughout. The dark teal kitchen receives an injection of light from a thoughtfully-appointed skylight; a dining room with vaulted ceilings and bead board walls add a rustic feel. The wall treatment continues through the main floor to the living room, highlighted by a large and inviting limestone fireplace that gives the relaxed room a note of grandeur. Turquoise subway tiles elevate the laundry room from utilitarian to charming. Flanked by large windows, the home is abound with natural vistas. Antlers, antique framed mirrors and plaid trim accentuates the high ceilings. Hand scraped wood flooring from Schotten & Hansen line the wide corridors and provide the ideal space for lounging.
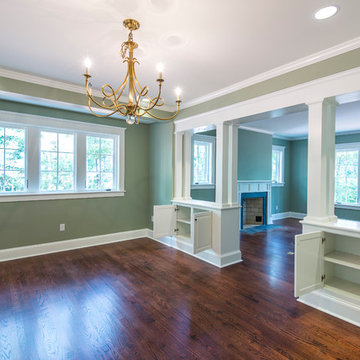
Photo credit: Kevin Blackburn
Medium sized enclosed dining room in Other with dark hardwood flooring, green walls, a standard fireplace, a wooden fireplace surround and feature lighting.
Medium sized enclosed dining room in Other with dark hardwood flooring, green walls, a standard fireplace, a wooden fireplace surround and feature lighting.

Cet espace de 50 m² devait être propice à la détente et la déconnexion, où chaque membre de la famille pouvait s’adonner à son loisir favori : l’écoute d’un vinyle, la lecture d’un livre, quelques notes de guitare…
Le vert kaki et le bois brut s’harmonisent avec le paysage environnant, visible de part et d’autre de la pièce au travers de grandes fenêtres. Réalisés avec d’anciennes planches de bardage, les panneaux de bois apportent une ambiance chaleureuse dans cette pièce d’envergure et réchauffent l’espace cocooning auprès du poêle.
Quelques souvenirs évoquent le passé de cette ancienne bâtisse comme une carte de géographie, un encrier et l’ancien registre de l’école confié par les habitants du village aux nouveaux propriétaires.

http://211westerlyroad.com/
Introducing a distinctive residence in the coveted Weston Estate's neighborhood. A striking antique mirrored fireplace wall accents the majestic family room. The European elegance of the custom millwork in the entertainment sized dining room accents the recently renovated designer kitchen. Decorative French doors overlook the tiered granite and stone terrace leading to a resort-quality pool, outdoor fireplace, wading pool and hot tub. The library's rich wood paneling, an enchanting music room and first floor bedroom guest suite complete the main floor. The grande master suite has a palatial dressing room, private office and luxurious spa-like bathroom. The mud room is equipped with a dumbwaiter for your convenience. The walk-out entertainment level includes a state-of-the-art home theatre, wine cellar and billiards room that leads to a covered terrace. A semi-circular driveway and gated grounds complete the landscape for the ultimate definition of luxurious living.
Eric Barry Photography
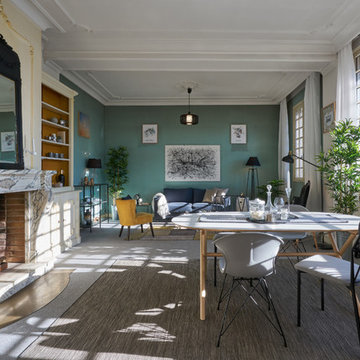
Alain L'Hérisson
Photo of a scandi open plan dining room in Montpellier with green walls, carpet, a standard fireplace, a stone fireplace surround, grey floors and feature lighting.
Photo of a scandi open plan dining room in Montpellier with green walls, carpet, a standard fireplace, a stone fireplace surround, grey floors and feature lighting.
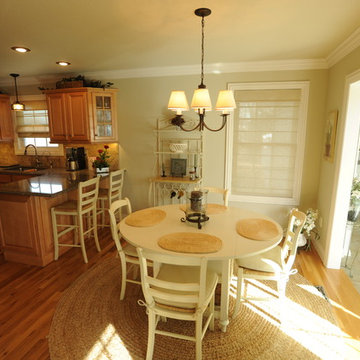
Terry Alfermann/Caleb Rowden
Inspiration for a small classic kitchen/dining room in Other with green walls, light hardwood flooring, a standard fireplace and a stone fireplace surround.
Inspiration for a small classic kitchen/dining room in Other with green walls, light hardwood flooring, a standard fireplace and a stone fireplace surround.
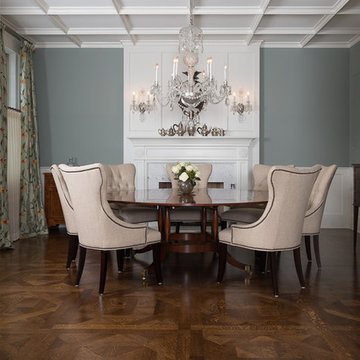
Karen Knecht Photography
Inspiration for a large classic enclosed dining room in Chicago with green walls, dark hardwood flooring, a standard fireplace and a wooden fireplace surround.
Inspiration for a large classic enclosed dining room in Chicago with green walls, dark hardwood flooring, a standard fireplace and a wooden fireplace surround.
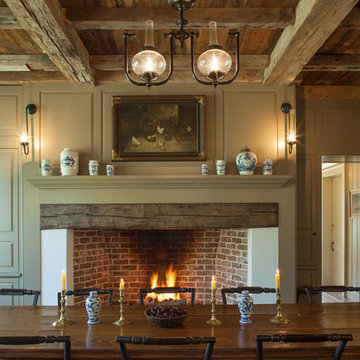
alpinphoto
Design ideas for a rustic dining room in Boise with green walls and a standard fireplace.
Design ideas for a rustic dining room in Boise with green walls and a standard fireplace.

The Breakfast Room leading onto the kitchen through pockets doors using reclaimed Victorian pine doors. A dining area on one side and a seating area around the wood burner create a very cosy atmosphere.
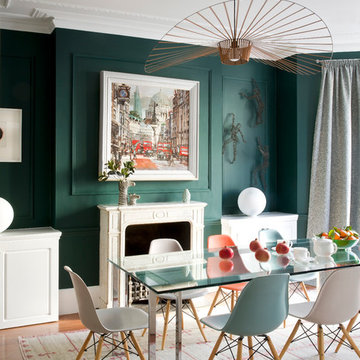
Large classic enclosed dining room in London with green walls, medium hardwood flooring, a standard fireplace and a wooden fireplace surround.
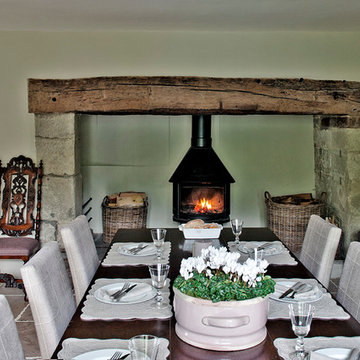
Polly Eltes
Design ideas for a large farmhouse dining room in Gloucestershire with limestone flooring, a wood burning stove, a stone fireplace surround and green walls.
Design ideas for a large farmhouse dining room in Gloucestershire with limestone flooring, a wood burning stove, a stone fireplace surround and green walls.

Rob Karosis, Photographer
Design ideas for a classic dining room in New York with green walls, carpet and a standard fireplace.
Design ideas for a classic dining room in New York with green walls, carpet and a standard fireplace.
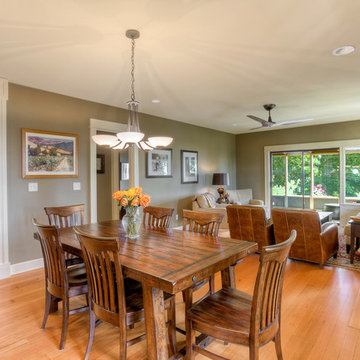
The living room and dining room are connected, allowing people to move freely.
Inspiration for a large traditional open plan dining room in Seattle with green walls, light hardwood flooring, a standard fireplace and a brick fireplace surround.
Inspiration for a large traditional open plan dining room in Seattle with green walls, light hardwood flooring, a standard fireplace and a brick fireplace surround.

Vista dall'ingresso: in primo piano la zona pranzo con tavolo circolare in marmo, sedie tulip e lampadario Tom Dixon.
Sullo sfondo camino a legna integrato e zona salotto.
Parquet in rovere naturale con posa spina ungherese.
Pareti bianche e verde grigio. Tende bianche filtranti e carta da parati raffigurante tronchi di betulla.
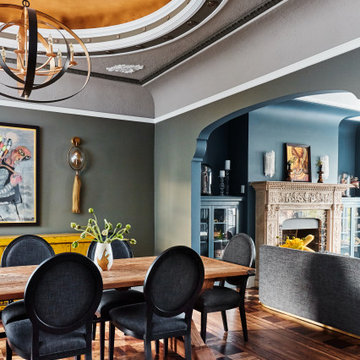
Colin Price Photography
Design ideas for a medium sized bohemian enclosed dining room in San Francisco with green walls, dark hardwood flooring, a standard fireplace and a stone fireplace surround.
Design ideas for a medium sized bohemian enclosed dining room in San Francisco with green walls, dark hardwood flooring, a standard fireplace and a stone fireplace surround.
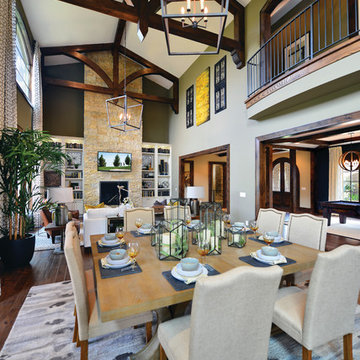
Design ideas for a large rustic open plan dining room in Detroit with green walls, medium hardwood flooring, a standard fireplace, a stone fireplace surround and feature lighting.
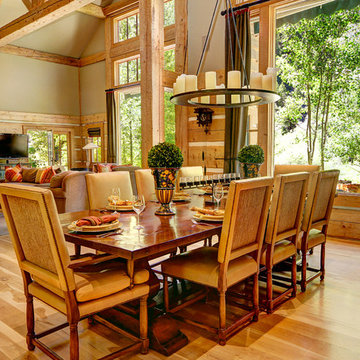
What does it say about a home that takes your breath away? From the moment you walk through the front door, the beauty of the Big Wood embraces you. The soothing light begs a contemplative moment and the tall ceilings and grand scale make this a striking alpine getaway. The floor plan is perfect for the modern family with separated living spaces and yet is cozy enough to find the perfect spot to gather. A large family room invites late night movies, conversation or napping. The spectacular living room welcomes guests in to the hearth of the home with a quiet sitting area to contemplate the river. This is simply one of the most handsome homes you will find. The fishing is right outside your back door on one of the most beautiful stretches of the Big Wood. The bike path to town is a stone’s throw from your front door and has you in downtown Ketchum in no time. Very few properties have the allure of the river, the proximity to town and the privacy in a home of this caliber.
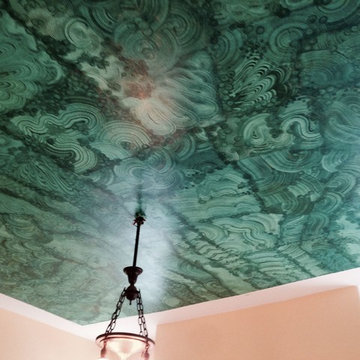
Malachite effect finished and high gloss applied to ceiling / Carlos Bernal
Photo of a medium sized eclectic kitchen/dining room in Philadelphia with green walls, medium hardwood flooring, a standard fireplace and a wooden fireplace surround.
Photo of a medium sized eclectic kitchen/dining room in Philadelphia with green walls, medium hardwood flooring, a standard fireplace and a wooden fireplace surround.
Dining Room with Green Walls and All Types of Fireplace Ideas and Designs
3