Dining Room with Green Walls and Wallpapered Walls Ideas and Designs
Refine by:
Budget
Sort by:Popular Today
1 - 20 of 303 photos
Item 1 of 3

Large traditional dining room in Cheshire with green walls, wallpapered walls and feature lighting.
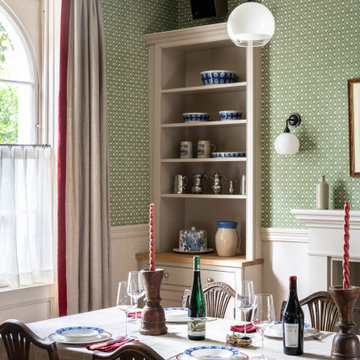
A traditional style dining room renovation in this listed town house in Clerkenwell. Part of a complete home renovation by Gemma Dudgeon Interiors
Photo of a classic dining room in London with green walls, medium hardwood flooring and wallpapered walls.
Photo of a classic dining room in London with green walls, medium hardwood flooring and wallpapered walls.
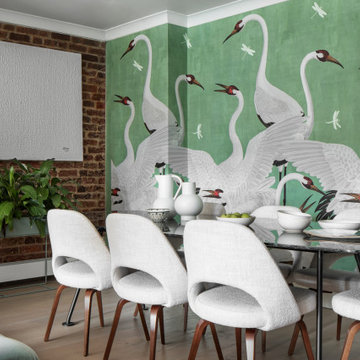
Photo of a classic dining room in London with green walls, light hardwood flooring, beige floors, brick walls and wallpapered walls.
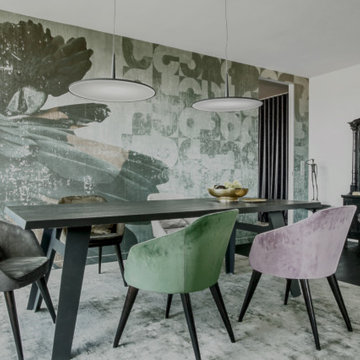
Photo of a contemporary dining room in Other with green walls, dark hardwood flooring, black floors and wallpapered walls.
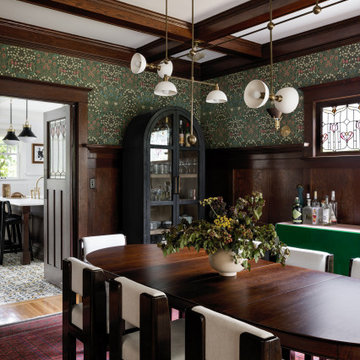
Photography by Miranda Estes
Medium sized classic enclosed dining room in Seattle with green walls, medium hardwood flooring, wallpapered walls and a coffered ceiling.
Medium sized classic enclosed dining room in Seattle with green walls, medium hardwood flooring, wallpapered walls and a coffered ceiling.
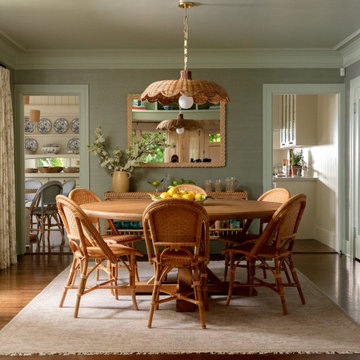
Traditional enclosed dining room in Los Angeles with green walls, medium hardwood flooring and wallpapered walls.
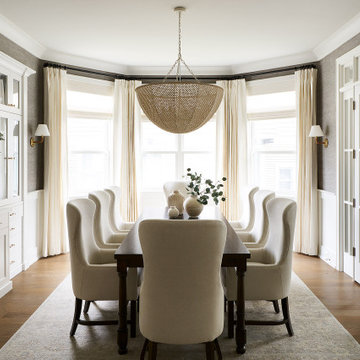
Photo of a medium sized classic enclosed dining room in Chicago with green walls, light hardwood flooring, brown floors and wallpapered walls.
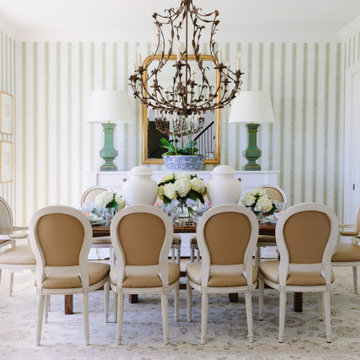
Inspiration for a traditional dining room in Kansas City with green walls, medium hardwood flooring, brown floors and wallpapered walls.

Rustic yet refined, this modern country retreat blends old and new in masterful ways, creating a fresh yet timeless experience. The structured, austere exterior gives way to an inviting interior. The palette of subdued greens, sunny yellows, and watery blues draws inspiration from nature. Whether in the upholstery or on the walls, trailing blooms lend a note of softness throughout. The dark teal kitchen receives an injection of light from a thoughtfully-appointed skylight; a dining room with vaulted ceilings and bead board walls add a rustic feel. The wall treatment continues through the main floor to the living room, highlighted by a large and inviting limestone fireplace that gives the relaxed room a note of grandeur. Turquoise subway tiles elevate the laundry room from utilitarian to charming. Flanked by large windows, the home is abound with natural vistas. Antlers, antique framed mirrors and plaid trim accentuates the high ceilings. Hand scraped wood flooring from Schotten & Hansen line the wide corridors and provide the ideal space for lounging.
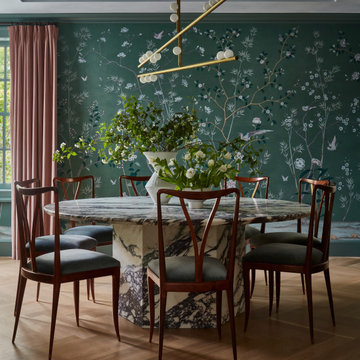
Inspiration for a classic dining room in San Francisco with green walls, medium hardwood flooring, brown floors and wallpapered walls.

This is an example of a country dining room in Other with banquette seating, green walls, light hardwood flooring, a standard fireplace, a tiled fireplace surround, brown floors, exposed beams and wallpapered walls.
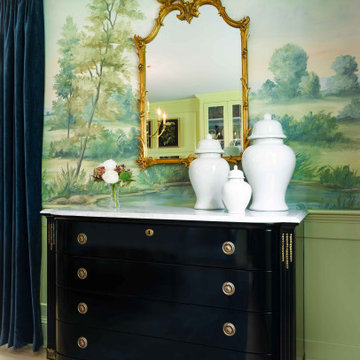
High glossed marble chest of drawers
Traditional dining room in Boston with green walls, light hardwood flooring, a standard fireplace, a brick fireplace surround and wallpapered walls.
Traditional dining room in Boston with green walls, light hardwood flooring, a standard fireplace, a brick fireplace surround and wallpapered walls.

Dans la cuisine, une deuxième banquette permet de dissimuler un radiateur et crée un espace repas très agréable avec un décor panoramique sur les murs.

AMÉNAGEMENT D’UNE PIÈCE DE VIE
Pour ce projet, mes clients souhaitaient une ambiance douce et épurée inspirée des grands horizons maritimes avec une tonalité naturelle.
Le point de départ étant le canapé à conserver, nous avons commencé par mieux définir les espaces de vie tout en intégrant un piano et un espace lecture.
Ainsi, la salle à manger se trouve naturellement près de la cuisine qui peut être isolée par une double cloison verrière coulissante. La généreuse table en chêne est accompagnée de différentes assises en velours vert foncé. Une console marque la séparation avec le salon qui occupe tout l’espace restant. Le canapé est positionné en ilôt afin de faciliter la circulation et rendre l’espace encore plus aéré. Le piano s’appuie contre un mur entre les deux fenêtres près du coin lecture.
La cheminée gagne un insert et son manteau est mis en valeur par la couleur douce des murs et les moulures au plafond.
Les murs sont peints d’un vert pastel très doux auquel on a ajouté un sous bassement mouluré. Afin de créer une jolie perspective, le mur du fond de cette pièce en longueur est recouvert d’un papier peint effet papier déchiré évoquant tout autant la mer que des collines, pour un effet nature reprenant les couleurs du projet.
Enfin, l’ensemble est mis en lumière sans éblouir par un jeu d’appliques rondes blanches et dorées.
Crédit photos: Caroline GASCH
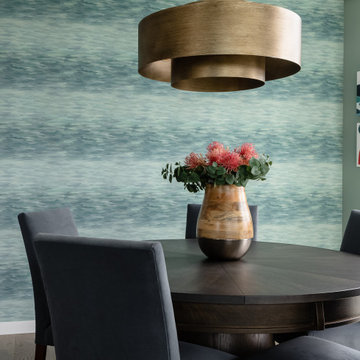
This home is all about the views! But let's take a moment to enjoy this gorgeous wallpaper which mirrors the feel of Lake Washington.
Inspiration for a medium sized modern open plan dining room in Seattle with green walls, medium hardwood flooring, grey floors and wallpapered walls.
Inspiration for a medium sized modern open plan dining room in Seattle with green walls, medium hardwood flooring, grey floors and wallpapered walls.
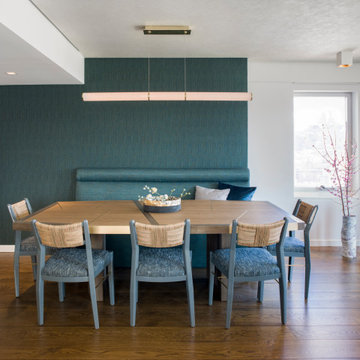
This is an example of a contemporary dining room in New York with green walls, medium hardwood flooring, no fireplace, brown floors and wallpapered walls.
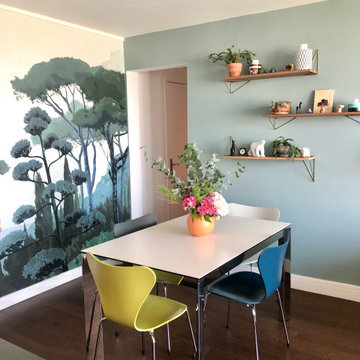
L'aménagement du séjour et de la salle à manger a été modifié afin d'obtenir une atmosphère cosy ainsi qu'une optimisation maximale de l'espace. Le mur faisant face aux baies vitrées est décoré d'un papier peint de type fresque de chez Papermint. Il donne de la couleur, du style et de la profondeur à la pièce. Des étagères design de chez Maze servent de support aux objets décoratifs et personnels des occupants. Un magnifique bouquet de fleurs, reprenant les couleurs de la pièce, décore la table de repas.

Vista dall'ingresso: in primo piano la zona pranzo con tavolo circolare in marmo, sedie tulip e lampadario Tom Dixon.
Sullo sfondo camino a legna integrato e zona salotto.
Parquet in rovere naturale con posa spina ungherese.
Pareti bianche e verde grigio. Tende bianche filtranti e carta da parati raffigurante tronchi di betulla.

AMÉNAGEMENT D’UNE PIÈCE DE VIE
Pour ce projet, mes clients souhaitaient une ambiance douce et épurée inspirée des grands horizons maritimes avec une tonalité naturelle.
Le point de départ étant le canapé à conserver, nous avons commencé par mieux définir les espaces de vie tout en intégrant un piano et un espace lecture.
Ainsi, la salle à manger se trouve naturellement près de la cuisine qui peut être isolée par une double cloison verrière coulissante. La généreuse table en chêne est accompagnée de différentes assises en velours vert foncé. Une console marque la séparation avec le salon qui occupe tout l’espace restant. Le canapé est positionné en ilôt afin de faciliter la circulation et rendre l’espace encore plus aéré. Le piano s’appuie contre un mur entre les deux fenêtres près du coin lecture.
La cheminée gagne un insert et son manteau est mis en valeur par la couleur douce des murs et les moulures au plafond.
Les murs sont peints d’un vert pastel très doux auquel on a ajouté un sous bassement mouluré. Afin de créer une jolie perspective, le mur du fond de cette pièce en longueur est recouvert d’un papier peint effet papier déchiré évoquant tout autant la mer que des collines, pour un effet nature reprenant les couleurs du projet.
Enfin, l’ensemble est mis en lumière sans éblouir par un jeu d’appliques rondes blanches et dorées.
Crédit photos: Caroline GASCH

Мебель, в основном, старинная. «Вся квартира была полностью заставлена мебелью и антиквариатом, — рассказывает дизайнер. — Она хранила в себе 59 лет жизни разных поколений этой семьи, и было ощущение, что из нее ничего и никогда не выбрасывали. Около двух месяцев из квартиры выносили, вывозили и раздавали все, что можно, но и осталось немало. Поэтому значительная часть мебели в проекте пришла по наследству. Также часть мебели перекочевала из предыдущей квартиры хозяев. К примеру, круглый стол со стульями, который подарили заказчикам родители хозяйки».
На стене слева: Миша Брусиловский. На картине на лицевой стороне надпись: «Копия картины Пикассо. Рисовал Миша Брусиловский. 2000 год». Масло.
На буфете: Алексей Рыжков. «Екатеринбург». Гуашь. Борис Забирохин. «Свадьба». Литография.
Dining Room with Green Walls and Wallpapered Walls Ideas and Designs
1