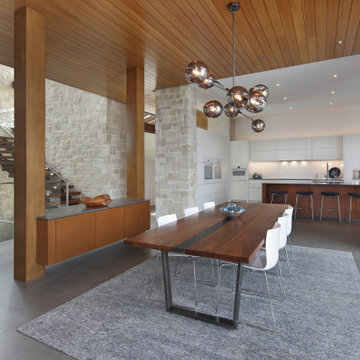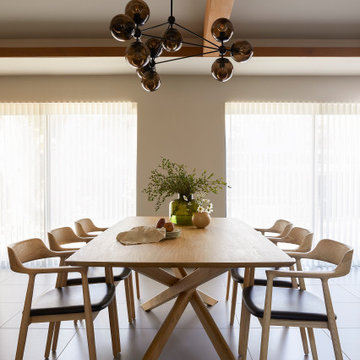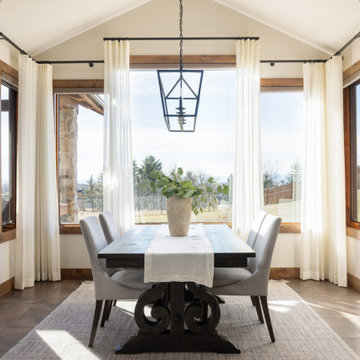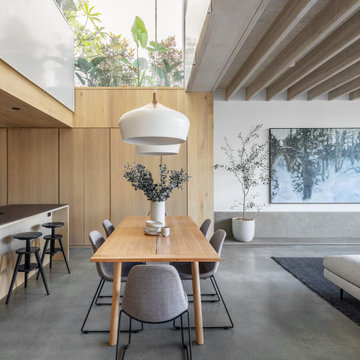Dining Room with Grey Floors and All Types of Ceiling Ideas and Designs
Refine by:
Budget
Sort by:Popular Today
1 - 20 of 1,556 photos
Item 1 of 3

Tracy, one of our fabulous customers who last year undertook what can only be described as, a colossal home renovation!
With the help of her My Bespoke Room designer Milena, Tracy transformed her 1930's doer-upper into a truly jaw-dropping, modern family home. But don't take our word for it, see for yourself...

One functional challenge was that the home did not have a pantry. MCM closets were historically smaller than the walk-in closets and pantries of today. So, we printed out the home’s floorplan and began sketching ideas. The breakfast area was quite large, and it backed up to the primary bath on one side and it also adjoined the main hallway. We decided to reconfigure the large breakfast area by making part of it into a new walk-in pantry. This gave us the extra space we needed to create a new main hallway, enough space for a spacious walk-in pantry, and finally, we had enough space remaining in the breakfast area to add a cozy built-in walnut dining bench. Above the new dining bench, we designed and incorporated a geometric walnut accent wall to add warmth and texture.

In lieu of a formal dining room, our clients kept the dining area casual. A painted built-in bench, with custom upholstery runs along the white washed cypress wall. Custom lights by interior designer Joel Mozersky.

Кухня Lottoccento, стол Cattelan Italia, стлуья GUBI
This is an example of a rustic dining room in Moscow with beige walls, porcelain flooring, grey floors, exposed beams and wood walls.
This is an example of a rustic dining room in Moscow with beige walls, porcelain flooring, grey floors, exposed beams and wood walls.

A contemporary holiday home located on Victoria's Mornington Peninsula featuring rammed earth walls, timber lined ceilings and flagstone floors. This home incorporates strong, natural elements and the joinery throughout features custom, stained oak timber cabinetry and natural limestone benchtops. With a nod to the mid century modern era and a balance of natural, warm elements this home displays a uniquely Australian design style. This home is a cocoon like sanctuary for rejuvenation and relaxation with all the modern conveniences one could wish for thoughtfully integrated.

A new small addition on an old stone house contains this breakfast room or casual dining room leading to a renovated kitchen, plus a mudroom entrance and a basement-level workout room.
Photo: (c) Jeffrey Totaro 2020

Contemporary open plan dining room in San Diego with white walls, grey floors and a wood ceiling.

Mediterranean dining room in Los Angeles with white walls, grey floors, exposed beams and a vaulted ceiling.

We fully furnished this open concept Dining Room with an asymmetrical wood and iron base table by Taracea at its center. It is surrounded by comfortable and care-free stain resistant fabric seat dining chairs. Above the table is a custom onyx chandelier commissioned by the architect Lake Flato.
We helped find the original fine artwork for our client to complete this modern space and add the bold colors this homeowner was seeking as the pop to this neutral toned room. This large original art is created by Tess Muth, San Antonio, TX.

This is an example of a medium sized country kitchen/dining room in Other with slate flooring, grey floors and exposed beams.

Breakfast nook
This is an example of a medium sized nautical dining room in Hawaii with banquette seating, white walls, porcelain flooring, grey floors and exposed beams.
This is an example of a medium sized nautical dining room in Hawaii with banquette seating, white walls, porcelain flooring, grey floors and exposed beams.

Photo of a contemporary open plan dining room in New York with white walls, concrete flooring, a standard fireplace, grey floors and a vaulted ceiling.

PNW modern dining room, freshly remodel in 2023. With tongue & groove ceiling detail and shou sugi wood accent this dining room is the quintessential PNW modern design.

This is an example of a medium sized modern open plan dining room in San Francisco with white walls, porcelain flooring, grey floors and a vaulted ceiling.

Ensuring an ingrained sense of flexibility in the planning of dining and kitchen area, and how each space connected and opened to the next – was key. A dividing door by IQ Glass is hidden into the Molteni & Dada kitchen units, planned by AC Spatial Design. Together, the transition between inside and out, and the potential for extend into the surrounding garden spaces, became an integral component of the new works.

This was a whole home renovation where nothing was left untouched. We took out a few walls to create a gorgeous great room, custom designed millwork throughout, selected all new materials, finishes in all areas of the home.
We also custom designed a few furniture pieces and procured all new furnishings, artwork, drapery and decor.

Photo of a modern dining room in Sydney with white walls, concrete flooring, grey floors and exposed beams.

Breakfast Room
Design ideas for a medium sized modern dining room in Houston with banquette seating, white walls, concrete flooring, grey floors and a wood ceiling.
Design ideas for a medium sized modern dining room in Houston with banquette seating, white walls, concrete flooring, grey floors and a wood ceiling.

Modern farmohouse interior with T&G cedar cladding; exposed steel; custom motorized slider; cement floor; vaulted ceiling and an open floor plan creates a unified look

Post and beam wedding venue great room with vaulted ceilings
Photo of an expansive rustic open plan dining room with white walls, concrete flooring, grey floors and exposed beams.
Photo of an expansive rustic open plan dining room with white walls, concrete flooring, grey floors and exposed beams.
Dining Room with Grey Floors and All Types of Ceiling Ideas and Designs
1