Dining Room with Grey Floors and Pink Floors Ideas and Designs
Refine by:
Budget
Sort by:Popular Today
101 - 120 of 15,257 photos
Item 1 of 3
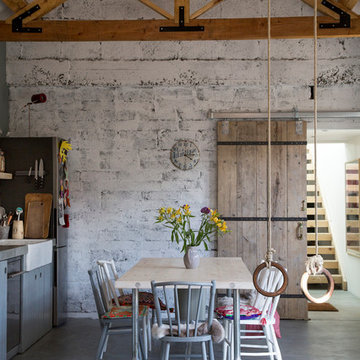
Doreen Kilfeather (photographer); house owner and designer Aoibheann
Design ideas for a large rustic open plan dining room in Other with white walls, concrete flooring, no fireplace and grey floors.
Design ideas for a large rustic open plan dining room in Other with white walls, concrete flooring, no fireplace and grey floors.
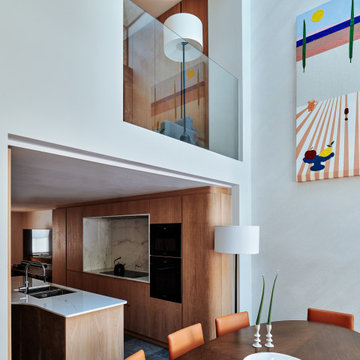
View from double-height dining area towards the timber clad kitchen and TV room beyond. The polished plaster walling provides a perfect backdrop to the artwork while also drawing the light from the double-height sash window deep into the space.
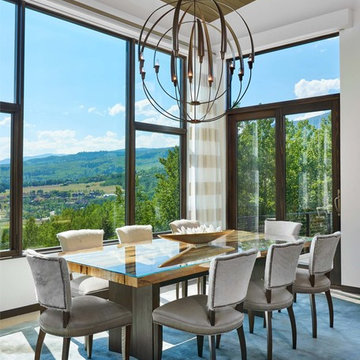
Dallas & Harris Photography
Design ideas for a medium sized traditional open plan dining room in Denver with white walls, carpet, no fireplace and grey floors.
Design ideas for a medium sized traditional open plan dining room in Denver with white walls, carpet, no fireplace and grey floors.

Colors of the dining room are black, silver, yellow, tan. A long narrow table allowed for 8 seats since entertaining is important for this client. Adding a farmhouse relaxed chair added in more of a relaxed, fun detail & style to the space.
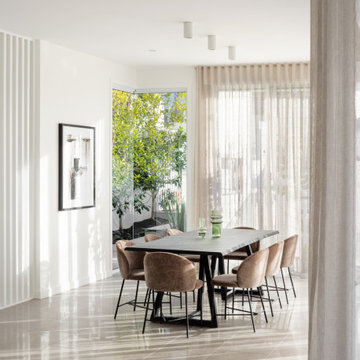
Large Light filled dining room
Photo of a large modern open plan dining room in Brisbane with white walls, porcelain flooring and grey floors.
Photo of a large modern open plan dining room in Brisbane with white walls, porcelain flooring and grey floors.
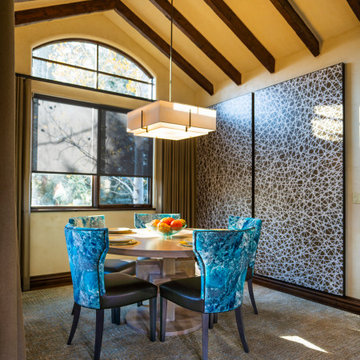
Small but cozy dining room accomodates six. We added two back-lit 3-Form panels to add interest, like art which also illuminates the room for evening ambiance.
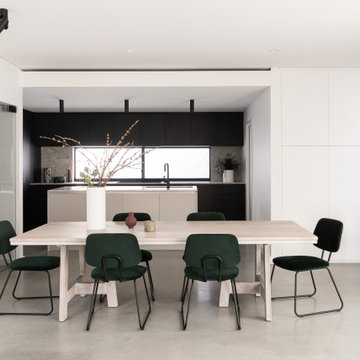
Settled within a graffiti-covered laneway in the trendy heart of Mt Lawley you will find this four-bedroom, two-bathroom home.
The owners; a young professional couple wanted to build a raw, dark industrial oasis that made use of every inch of the small lot. Amenities aplenty, they wanted their home to complement the urban inner-city lifestyle of the area.
One of the biggest challenges for Limitless on this project was the small lot size & limited access. Loading materials on-site via a narrow laneway required careful coordination and a well thought out strategy.
Paramount in bringing to life the client’s vision was the mixture of materials throughout the home. For the second story elevation, black Weathertex Cladding juxtaposed against the white Sto render creates a bold contrast.
Upon entry, the room opens up into the main living and entertaining areas of the home. The kitchen crowns the family & dining spaces. The mix of dark black Woodmatt and bespoke custom cabinetry draws your attention. Granite benchtops and splashbacks soften these bold tones. Storage is abundant.
Polished concrete flooring throughout the ground floor blends these zones together in line with the modern industrial aesthetic.
A wine cellar under the staircase is visible from the main entertaining areas. Reclaimed red brickwork can be seen through the frameless glass pivot door for all to appreciate — attention to the smallest of details in the custom mesh wine rack and stained circular oak door handle.
Nestled along the north side and taking full advantage of the northern sun, the living & dining open out onto a layered alfresco area and pool. Bordering the outdoor space is a commissioned mural by Australian illustrator Matthew Yong, injecting a refined playfulness. It’s the perfect ode to the street art culture the laneways of Mt Lawley are so famous for.
Engineered timber flooring flows up the staircase and throughout the rooms of the first floor, softening the private living areas. Four bedrooms encircle a shared sitting space creating a contained and private zone for only the family to unwind.
The Master bedroom looks out over the graffiti-covered laneways bringing the vibrancy of the outside in. Black stained Cedarwest Squareline cladding used to create a feature bedhead complements the black timber features throughout the rest of the home.
Natural light pours into every bedroom upstairs, designed to reflect a calamity as one appreciates the hustle of inner city living outside its walls.
Smart wiring links each living space back to a network hub, ensuring the home is future proof and technology ready. An intercom system with gate automation at both the street and the lane provide security and the ability to offer guests access from the comfort of their living area.
Every aspect of this sophisticated home was carefully considered and executed. Its final form; a modern, inner-city industrial sanctuary with its roots firmly grounded amongst the vibrant urban culture of its surrounds.
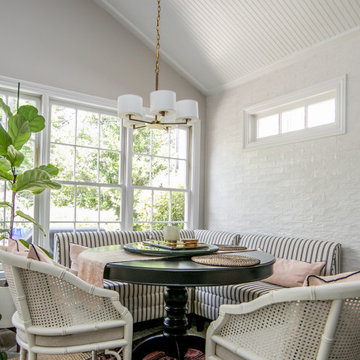
Gorgeous dining room with antique brass chandelier and fun black and white banquettes. Accent on wall with 3x8 ceramic tile provides depth and charm to this lovely room.

Design ideas for a small mediterranean dining room in Austin with white walls, concrete flooring, no fireplace and grey floors.

Modern farmohouse interior with T&G cedar cladding; exposed steel; custom motorized slider; cement floor; vaulted ceiling and an open floor plan creates a unified look
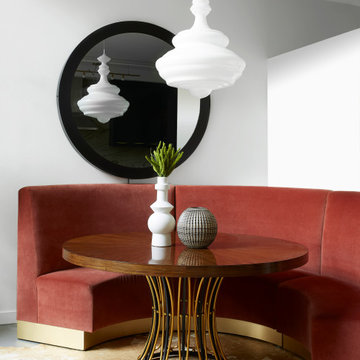
Design ideas for a small contemporary dining room in Los Angeles with concrete flooring, grey floors, white walls and no fireplace.
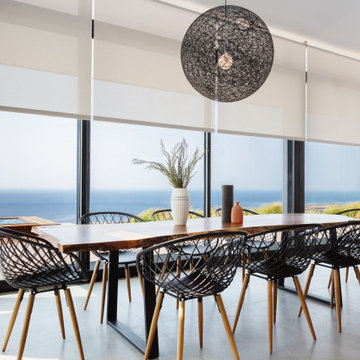
Photo of a medium sized modern open plan dining room in Santa Barbara with concrete flooring and grey floors.

This is an example of a small coastal dining room in Orange County with white walls, no fireplace and grey floors.
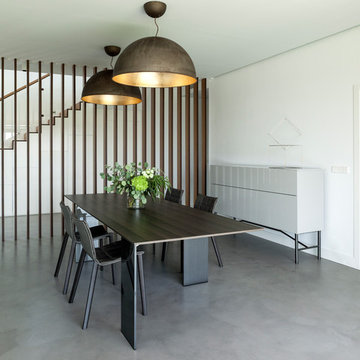
McSArquitectos, Mayte Piera Fotografía
Inspiration for a contemporary dining room in Alicante-Costa Blanca with white walls, concrete flooring and grey floors.
Inspiration for a contemporary dining room in Alicante-Costa Blanca with white walls, concrete flooring and grey floors.
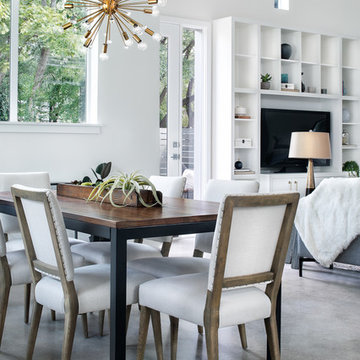
Photography By : Piston Design, Paul Finkel
Photo of a large contemporary open plan dining room in Austin with white walls, concrete flooring, no fireplace, grey floors and feature lighting.
Photo of a large contemporary open plan dining room in Austin with white walls, concrete flooring, no fireplace, grey floors and feature lighting.
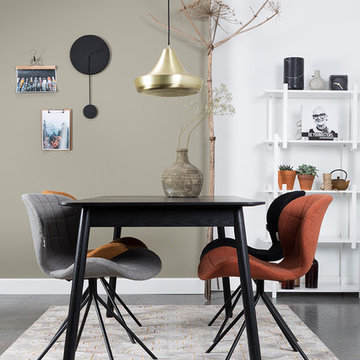
zuiver
This is an example of a scandinavian open plan dining room in Clermont-Ferrand with multi-coloured walls, concrete flooring and grey floors.
This is an example of a scandinavian open plan dining room in Clermont-Ferrand with multi-coloured walls, concrete flooring and grey floors.
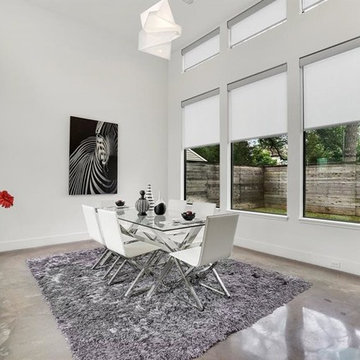
Design ideas for a medium sized modern enclosed dining room in Houston with white walls, concrete flooring, no fireplace and grey floors.
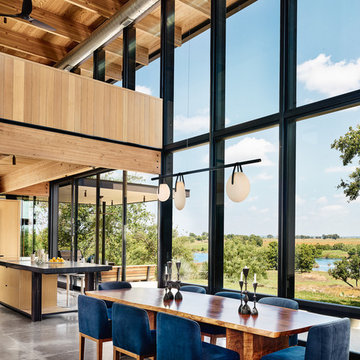
Casey Dunn
This is an example of a contemporary kitchen/dining room in Austin with concrete flooring and grey floors.
This is an example of a contemporary kitchen/dining room in Austin with concrete flooring and grey floors.
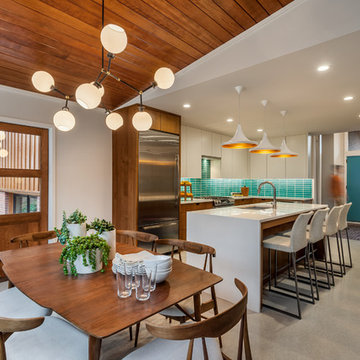
Photo of a midcentury kitchen/dining room in Other with white walls and grey floors.
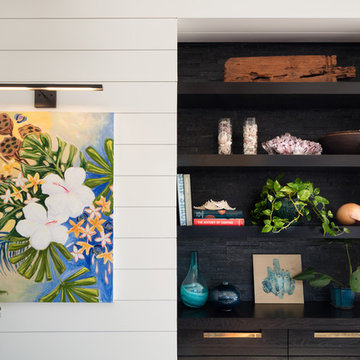
This beautiful modern beach house kitchen has white painted cabinets with inset brass hardware. The kitchen island is teak and the counter tops are Brittanicca Cambria, and the floors are tile. In the dining room a woven basket pendant chandelier hangs above the natural Monkey Pod table. The teak sliding glass doors open to the courtyard garden where a stone water wall cascades into a small pool and the sound of falling water splashing can be heard through out the home.
Dining Room with Grey Floors and Pink Floors Ideas and Designs
6