Dining Room with Laminate Floors and All Types of Ceiling Ideas and Designs
Refine by:
Budget
Sort by:Popular Today
81 - 100 of 376 photos
Item 1 of 3
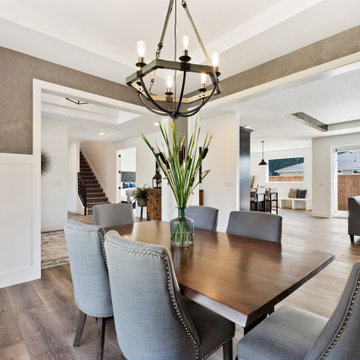
This is an example of a medium sized contemporary dining room in Portland with laminate floors, brown floors, a coffered ceiling and wainscoting.
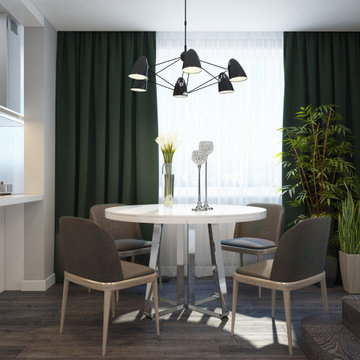
The design project of the studio is in white. The white version of the interior decoration allows to visually expanding the space. The dark wooden floor counterbalances the light space and favorably shades.
The layout of the room is conventionally divided into functional zones. The kitchen area is presented in a combination of white and black. It looks stylish and aesthetically pleasing. Monophonic facades, made to match the walls. The color of the kitchen working wall is a deep dark color, which looks especially impressive with backlighting. The bar counter makes a conditional division between the kitchen and the living room. The main focus of the center of the composition is a round table with metal legs. Fits organically into a restrained but elegant interior. Further, in the recreation area there is an indispensable attribute - a sofa. The green sofa complements the cool white tone and adds serenity to the setting. The fragile glass coffee table enhances the lightness atmosphere.
The installation of an electric fireplace is an interesting design solution. It will create an atmosphere of comfort and warm atmosphere. A niche with shelves made of drywall, serves as a decor and has a functional character. An accent wall with a photo dilutes the monochrome finish. Plants and textiles make the room cozy.
A textured white brick wall highlights the entrance hall. The necessary furniture consists of a hanger, shelves and mirrors. Lighting of the space is represented by built-in lamps, there is also lighting of functional areas.
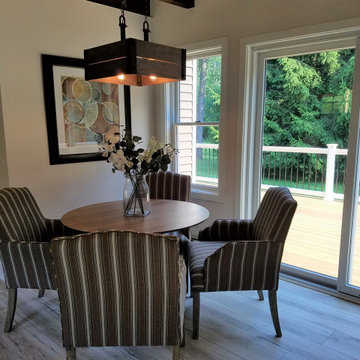
Comfortable dining in upholstered chairs with a view of the woods outside. The rustic wood chandelier echoes the rustic wood beams and kitchen cabinetry in keeping with the natural materials throughout.
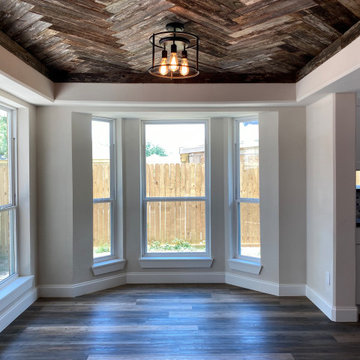
Reclaimed wood used to create this beautiful accent ceiling in the dining room. Product of our in house designers, this is a custom and unique touch that adds personality to this flip.
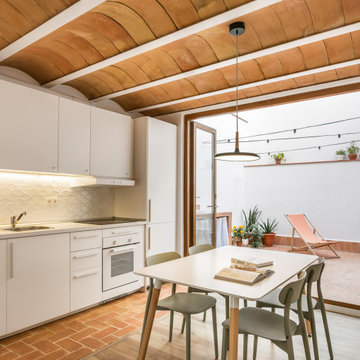
El espacio de cocina y comedor se abren completamente al patio.
Photo of a small mediterranean open plan dining room in Valencia with white walls, laminate floors, no fireplace, brown floors and exposed beams.
Photo of a small mediterranean open plan dining room in Valencia with white walls, laminate floors, no fireplace, brown floors and exposed beams.
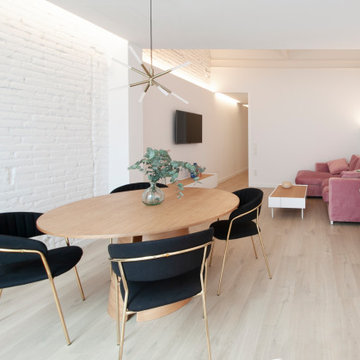
Un espacio fresco y diáfano que se distribuye longitudinalmente para albergar las zonas de salón y comedor. Las paredes blancas, combinan acabados de pladur y ladrillo visto (pintado de blanco) cuyo origen se remonta a la construcción de la vivienda, en torno al año 1900. El techo se presenta a dos alturas con el doble objetivo de dividir el espacio y albergar las necesarias rejillas de aerotermia.
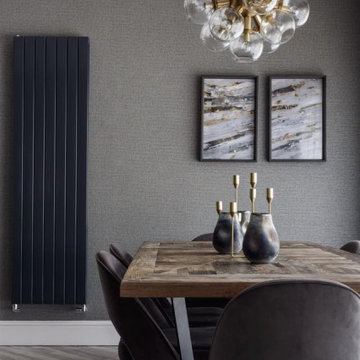
Check out this stunning project we've recently worked on in conjunction with Beckett & Beckett Interiors.
This kitchen is Kuhlmann's Feel Ultra-Matt range, which is a fingerprint-proof door in a dark Anthracite finish. The Miele ovens are Graphite Grey handle-less models, making them blend in perfectly with the sleek units.
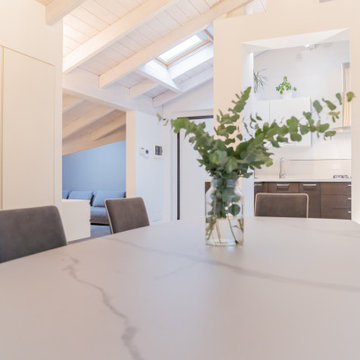
Vista del grande tavolo della zona pranzo e vista della cucina. A sinistra il nuovo armadio/guardaroba creato su misura e inserito in un finto muro in cartongesso
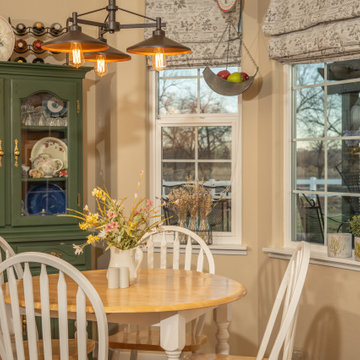
Country Kitchen full of light, plenty of windows, and great views. Farmhouse lighting.
This is an example of a medium sized classic kitchen/dining room in Denver with beige walls, laminate floors, brown floors and a vaulted ceiling.
This is an example of a medium sized classic kitchen/dining room in Denver with beige walls, laminate floors, brown floors and a vaulted ceiling.
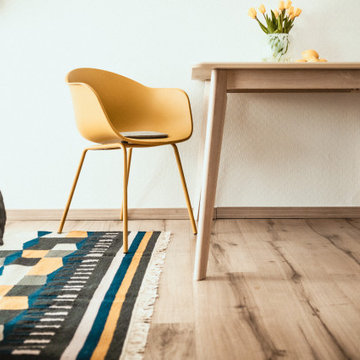
Urlaub machen wie zu Hause - oder doch mal ganz anders? Dieses Airbnb Appartement war mehr als in die Jahre gekommen und wir haben uns der Herausforderung angenommen, es in einen absoluten Wohlfühlort zu verwandeln. Einen Raumteiler für mehr Privatsphäre, neue Küchenmöbel für den urbanen City-Look und nette Aufmerksamkeiten für die Gäste, haben diese langweilige Appartement in eine absolute Lieblingsunterkunft in Top-Lage verwandelt. Und das es nun immer ausgebucht ist, spricht für sich oder?
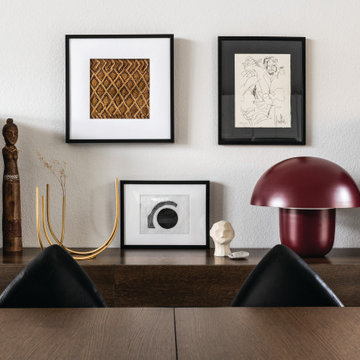
This is an example of a medium sized contemporary kitchen/dining room in Seattle with white walls, laminate floors, black floors and a vaulted ceiling.
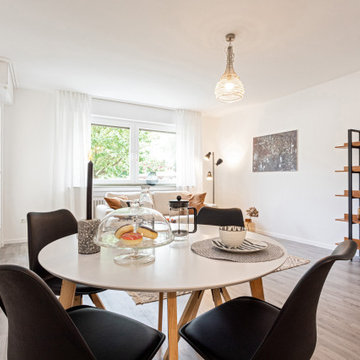
Small scandinavian dining room in Essen with white walls, laminate floors, grey floors and a drop ceiling.
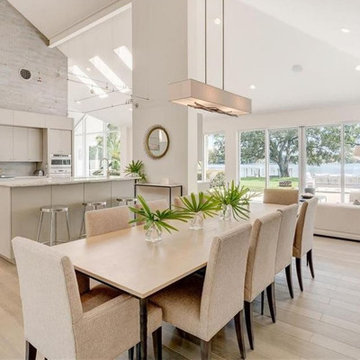
This is an example of a modern dining room in Tampa with laminate floors, beige floors and a vaulted ceiling.
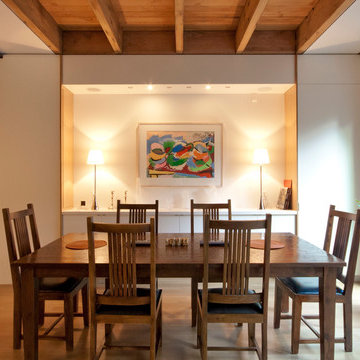
Dewson Architects
Traditional dining room in Toronto with white walls, laminate floors and exposed beams.
Traditional dining room in Toronto with white walls, laminate floors and exposed beams.
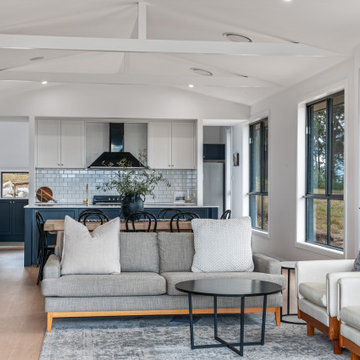
Kitchen Dining Living Area
This is an example of a medium sized farmhouse open plan dining room in Newcastle - Maitland with white walls, laminate floors, beige floors and a vaulted ceiling.
This is an example of a medium sized farmhouse open plan dining room in Newcastle - Maitland with white walls, laminate floors, beige floors and a vaulted ceiling.
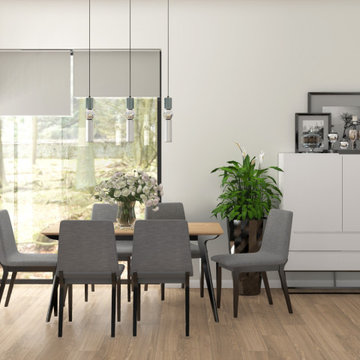
Photo of a medium sized contemporary open plan dining room in Moscow with beige walls, laminate floors, beige floors, all types of ceiling, all types of wall treatment and no fireplace.
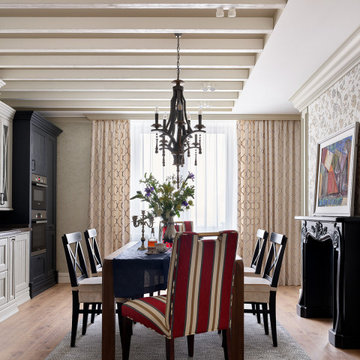
Photo of a large classic kitchen/dining room in Other with grey walls, laminate floors, a wooden fireplace surround, brown floors, exposed beams and wallpapered walls.
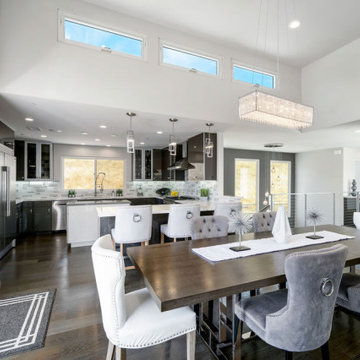
Inspiration for a large modern open plan dining room in San Luis Obispo with white walls, laminate floors, brown floors and a vaulted ceiling.
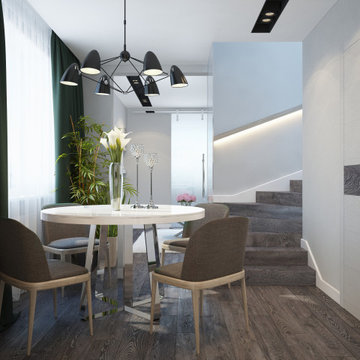
The design project of the studio is in white. The white version of the interior decoration allows to visually expanding the space. The dark wooden floor counterbalances the light space and favorably shades.
The layout of the room is conventionally divided into functional zones. The kitchen area is presented in a combination of white and black. It looks stylish and aesthetically pleasing. Monophonic facades, made to match the walls. The color of the kitchen working wall is a deep dark color, which looks especially impressive with backlighting. The bar counter makes a conditional division between the kitchen and the living room. The main focus of the center of the composition is a round table with metal legs. Fits organically into a restrained but elegant interior. Further, in the recreation area there is an indispensable attribute - a sofa. The green sofa complements the cool white tone and adds serenity to the setting. The fragile glass coffee table enhances the lightness atmosphere.
The installation of an electric fireplace is an interesting design solution. It will create an atmosphere of comfort and warm atmosphere. A niche with shelves made of drywall, serves as a decor and has a functional character. An accent wall with a photo dilutes the monochrome finish. Plants and textiles make the room cozy.
A textured white brick wall highlights the entrance hall. The necessary furniture consists of a hanger, shelves and mirrors. Lighting of the space is represented by built-in lamps, there is also lighting of functional areas.
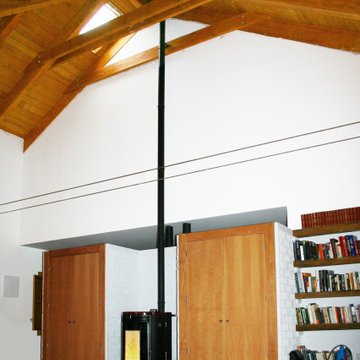
El espacio de comedor y salón aprovecha toda la altura hasta la cubierta de madera, dejándola vista. La estufa de pellets tiene dos conductos que se llevan a las dos habitaciones de la vivienda por el falso techo, y se instala entre muros de ladrillo visto para aprovechar su inercia térmica y que acumulen el calor.
Dining Room with Laminate Floors and All Types of Ceiling Ideas and Designs
5