Dining Room with Laminate Floors and All Types of Fireplace Surround Ideas and Designs
Refine by:
Budget
Sort by:Popular Today
21 - 40 of 453 photos
Item 1 of 3
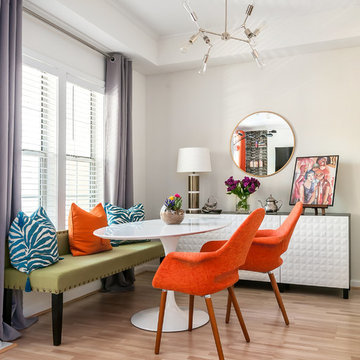
Photo of a small contemporary kitchen/dining room in Atlanta with white walls, no fireplace, laminate floors, a tiled fireplace surround and feature lighting.
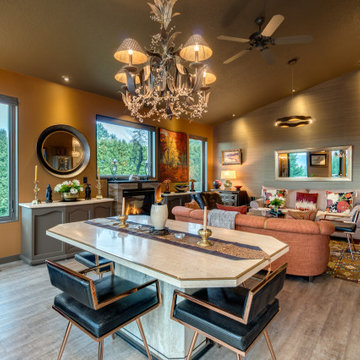
Travertine Dining Table with Brass Inlay, Leather & Rose Metal Chairs, Iron Chandelier, LED Chandelier, Large Mirror,
Design ideas for a medium sized classic open plan dining room in Portland with brown walls, laminate floors, a standard fireplace, a tiled fireplace surround, brown floors, a vaulted ceiling and wallpapered walls.
Design ideas for a medium sized classic open plan dining room in Portland with brown walls, laminate floors, a standard fireplace, a tiled fireplace surround, brown floors, a vaulted ceiling and wallpapered walls.
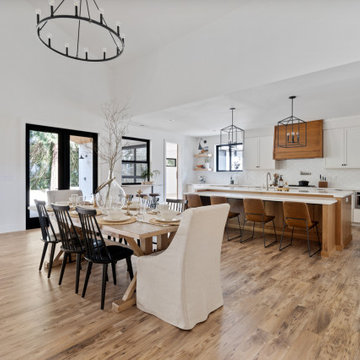
Photo of a large farmhouse open plan dining room in Portland with white walls, laminate floors, a standard fireplace, a brick fireplace surround, brown floors and a vaulted ceiling.
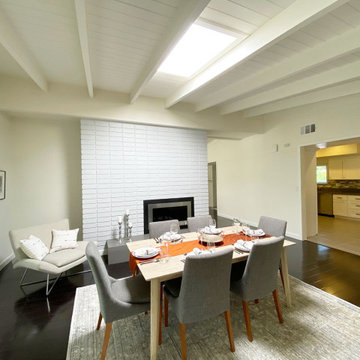
The open floor plan allows for a large family gathering. We set the table with artistic flatware and a custom made runner. An original graphite drawing on the wall finishes the look.
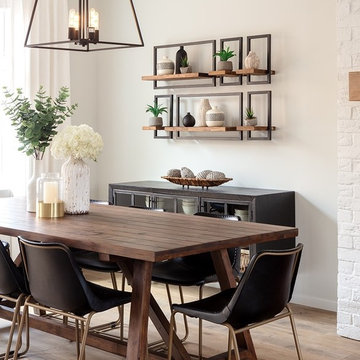
Architectural Consulting, Exterior Finishes, Interior Finishes, Showsuite
Town Home Development, Surrey BC
Park Ridge Homes, Raef Grohne Photographer
Small farmhouse open plan dining room in Vancouver with white walls, laminate floors, a standard fireplace and a brick fireplace surround.
Small farmhouse open plan dining room in Vancouver with white walls, laminate floors, a standard fireplace and a brick fireplace surround.
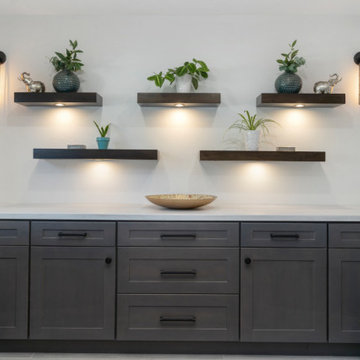
Photo of a medium sized modern kitchen/dining room in Orange County with grey walls, laminate floors, a stone fireplace surround and grey floors.
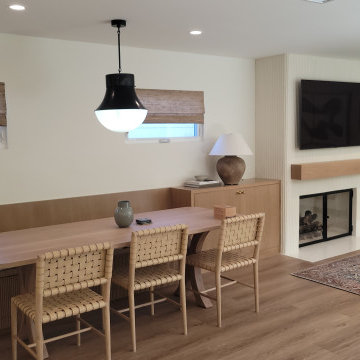
Photo of a medium sized traditional kitchen/dining room in Orange County with white walls, laminate floors, a standard fireplace, a plastered fireplace surround and brown floors.
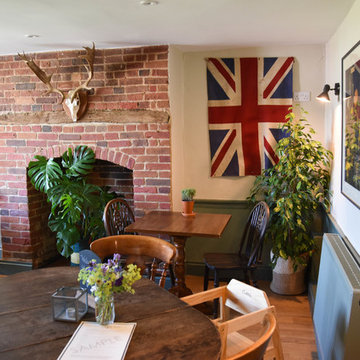
Pub dining room, total refurb of the interior of the pub, large framed botanical prints, a vintage flag and a stag's antlers adorn the walls with contemporary tones on the walls and finished with a selection of large plants.
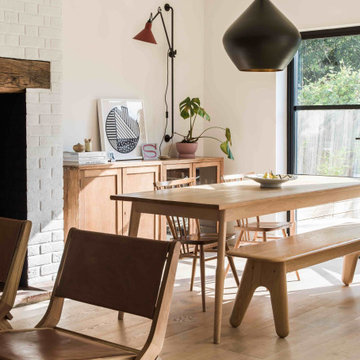
Photo of a large scandi open plan dining room in Essex with white walls, laminate floors, a wood burning stove, a brick fireplace surround and grey floors.
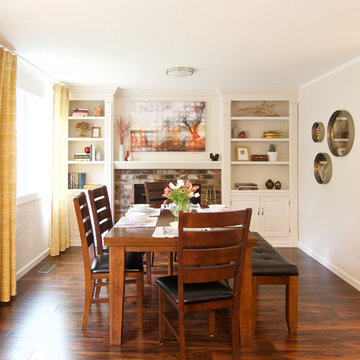
This project is a great example of how small changes can have a huge impact on a space.
Our clients wanted to have a more functional dining and living areas while combining his modern and hers more traditional style. The goal was to bring the space into the 21st century aesthetically without breaking the bank.
We first tackled the massive oak built-in fireplace surround in the dining area, by painting it a lighter color. We added built-in LED lights, hidden behind each shelf ledge, to provide soft accent lighting. By changing the color of the trim and walls, we lightened the whole space up. We turned a once unused space, adjacent to the living room into a much-needed library, accommodating an area for the electric piano. We added light modern sectional, an elegant coffee table, and a contemporary TV media unit in the living room.
New dark wood floors, stylish accessories and yellow drapery add warmth to the space and complete the look.
The home is now ready for a grand party with champagne and live entertainment.
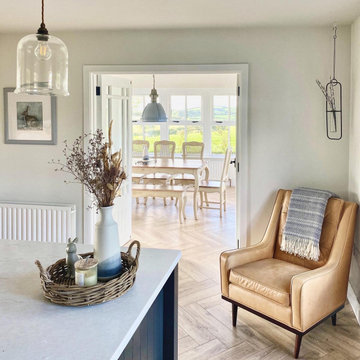
Recent renovation of an open plan kitchen and living area which included structural changes including a wall knockout and the installation of aluminium sliding doors. The Scandinavian style design consists of modern graphite kitchen cabinetry, an off-white quartz worktop, stainless steel cooker and a double Belfast sink on the rectangular island paired with brushed brass Caple taps to coordinate with the brushed brass pendant and wall lights. The living section of the space is light, layered and airy featuring various textures such as a sandstone wall behind the cream wood-burning stove, tongue and groove panelled wall, a bobble area rug, herringbone laminate floor and an antique tan leather chaise lounge.

The main level of this modern farmhouse is open, and filled with large windows. The black accents carry from the front door through the back mudroom. The dining table was handcrafted from alder wood, then whitewashed and paired with a bench and four custom-painted, reupholstered chairs.
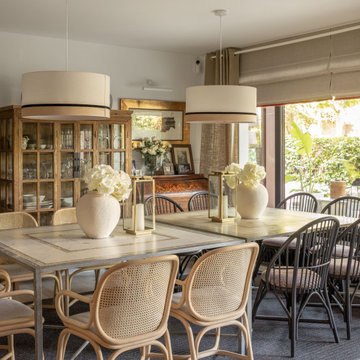
Large classic open plan dining room in Bilbao with grey walls, laminate floors, a standard fireplace, a stone fireplace surround and wallpapered walls.
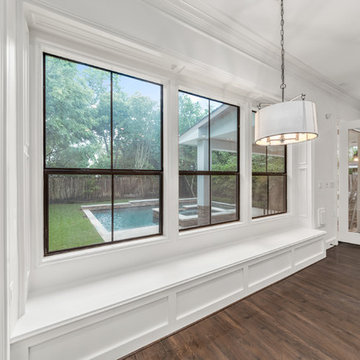
Large classic open plan dining room in Houston with laminate floors, a standard fireplace, a stone fireplace surround, brown floors and white walls.
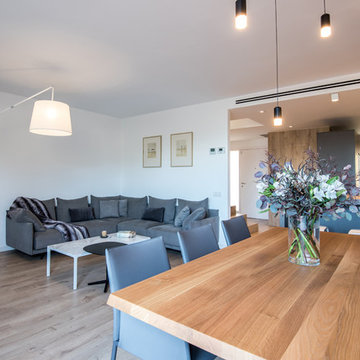
Kris Moya Estudio
Large contemporary open plan dining room in Barcelona with grey walls, laminate floors, a two-sided fireplace, a metal fireplace surround and brown floors.
Large contemporary open plan dining room in Barcelona with grey walls, laminate floors, a two-sided fireplace, a metal fireplace surround and brown floors.

This room is the new eat-in area we created, behind the barn door is a laundry room.
Design ideas for an expansive rural kitchen/dining room in Atlanta with beige walls, laminate floors, a standard fireplace, a stacked stone fireplace surround, grey floors, a vaulted ceiling and wainscoting.
Design ideas for an expansive rural kitchen/dining room in Atlanta with beige walls, laminate floors, a standard fireplace, a stacked stone fireplace surround, grey floors, a vaulted ceiling and wainscoting.
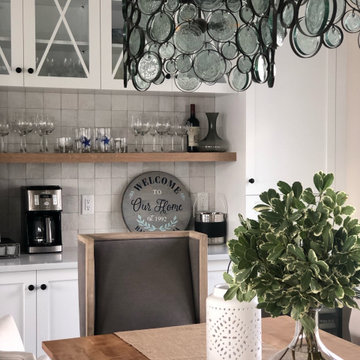
Inspiration for a small coastal open plan dining room in New York with white walls, laminate floors, a standard fireplace, a stone fireplace surround, grey floors and exposed beams.

This is an example of an expansive contemporary kitchen/dining room in Other with brown walls, laminate floors, brown floors, a two-sided fireplace and a brick fireplace surround.
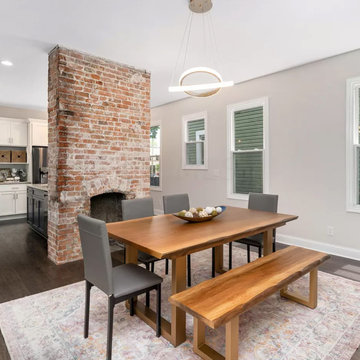
Live edge dining table with matching bench and grey chairs. Oriental rug with modern sphere light fixture. Exposed brick fireplace.
Inspiration for an industrial dining room in Columbus with grey walls, laminate floors, a standard fireplace, a brick fireplace surround and brown floors.
Inspiration for an industrial dining room in Columbus with grey walls, laminate floors, a standard fireplace, a brick fireplace surround and brown floors.
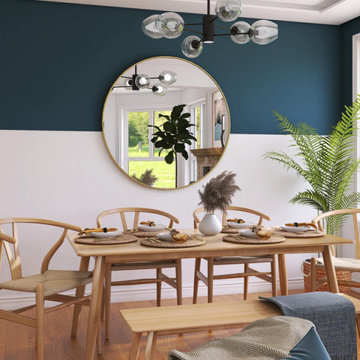
This is an example of a medium sized retro open plan dining room in Hampshire with blue walls, laminate floors, a wood burning stove, a tiled fireplace surround, brown floors and feature lighting.
Dining Room with Laminate Floors and All Types of Fireplace Surround Ideas and Designs
2