Dining Room with Laminate Floors and Panelled Walls Ideas and Designs
Refine by:
Budget
Sort by:Popular Today
41 - 59 of 59 photos
Item 1 of 3

Design ideas for a medium sized classic kitchen/dining room in Toronto with white walls, laminate floors, a standard fireplace, brown floors and panelled walls.
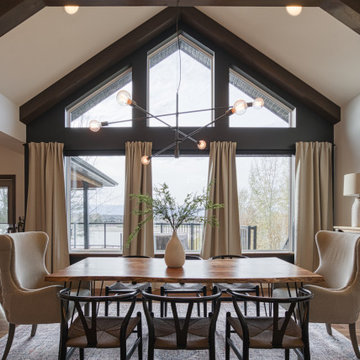
This modern lakeside home in Manitoba exudes our signature luxurious yet laid back aesthetic.
Design ideas for a large classic dining room in Other with white walls, laminate floors, a ribbon fireplace, a stone fireplace surround, brown floors and panelled walls.
Design ideas for a large classic dining room in Other with white walls, laminate floors, a ribbon fireplace, a stone fireplace surround, brown floors and panelled walls.
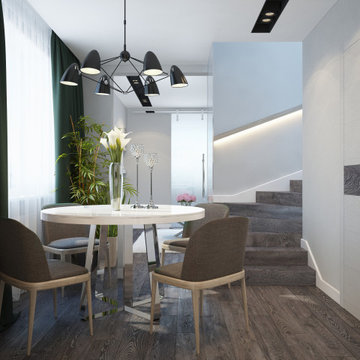
The design project of the studio is in white. The white version of the interior decoration allows to visually expanding the space. The dark wooden floor counterbalances the light space and favorably shades.
The layout of the room is conventionally divided into functional zones. The kitchen area is presented in a combination of white and black. It looks stylish and aesthetically pleasing. Monophonic facades, made to match the walls. The color of the kitchen working wall is a deep dark color, which looks especially impressive with backlighting. The bar counter makes a conditional division between the kitchen and the living room. The main focus of the center of the composition is a round table with metal legs. Fits organically into a restrained but elegant interior. Further, in the recreation area there is an indispensable attribute - a sofa. The green sofa complements the cool white tone and adds serenity to the setting. The fragile glass coffee table enhances the lightness atmosphere.
The installation of an electric fireplace is an interesting design solution. It will create an atmosphere of comfort and warm atmosphere. A niche with shelves made of drywall, serves as a decor and has a functional character. An accent wall with a photo dilutes the monochrome finish. Plants and textiles make the room cozy.
A textured white brick wall highlights the entrance hall. The necessary furniture consists of a hanger, shelves and mirrors. Lighting of the space is represented by built-in lamps, there is also lighting of functional areas.
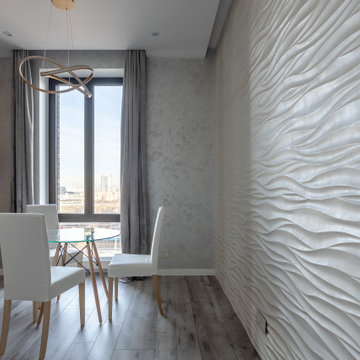
Photo of a medium sized contemporary kitchen/dining room in Stockholm with grey walls, laminate floors and panelled walls.
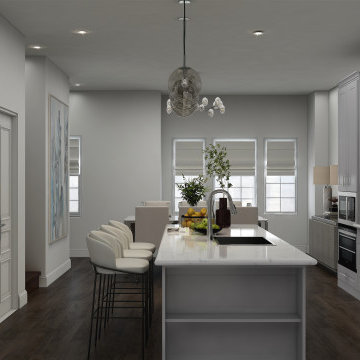
A modern dining room design that combines both fancy and cozy in the most elegant and sophisticated way.
An open space designed especially for the family of a business entrepreneur where he can entertain his business colleagues and have the most wonderful quality time with his family.
The key elements to having a bright, sophisticated, minimalist open family room are chrome, Glass, and a neutral color palette.
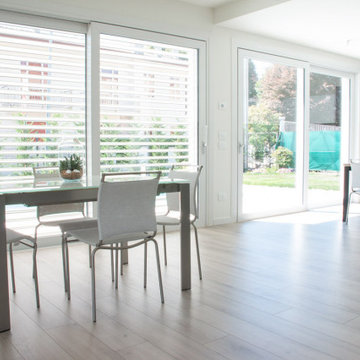
Sala da pranzo con tavolo in vetro, open space e vetrate che riempiono la stanza di luce. Vista sul giardino con piscina.
Modern open plan dining room in Other with white walls, laminate floors, a corner fireplace, a metal fireplace surround, grey floors and panelled walls.
Modern open plan dining room in Other with white walls, laminate floors, a corner fireplace, a metal fireplace surround, grey floors and panelled walls.
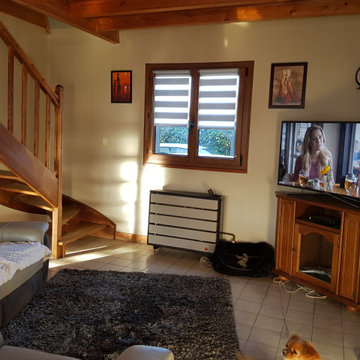
Avant relooking
Inspiration for a medium sized urban open plan dining room in Nantes with beige walls, laminate floors, no fireplace, exposed beams and panelled walls.
Inspiration for a medium sized urban open plan dining room in Nantes with beige walls, laminate floors, no fireplace, exposed beams and panelled walls.
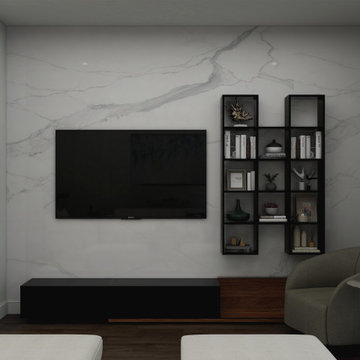
A modern dining room design that combines both fancy and cozy in the most elegant and sophisticated way.
An open space designed especially for the family of a business entrepreneur where he can entertain his business colleagues and have the most wonderful quality time with his family.
The key elements to having a bright, sophisticated, minimalist open family room are chrome, Glass, and a neutral color palette.
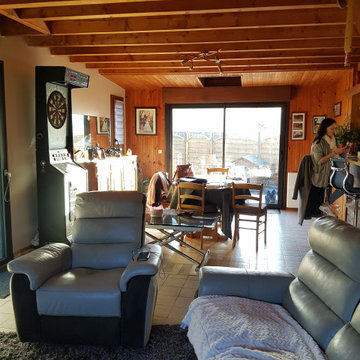
Avant relooking de la pièce de vie.
Photo of a medium sized industrial open plan dining room in Nantes with beige walls, laminate floors, no fireplace, exposed beams and panelled walls.
Photo of a medium sized industrial open plan dining room in Nantes with beige walls, laminate floors, no fireplace, exposed beams and panelled walls.
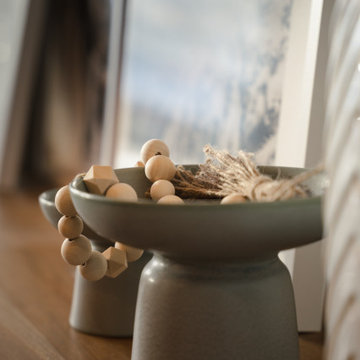
This modern lakeside home in Manitoba exudes our signature luxurious yet laid back aesthetic.
This is an example of a large classic dining room in Other with white walls, laminate floors, a ribbon fireplace, a stone fireplace surround, brown floors and panelled walls.
This is an example of a large classic dining room in Other with white walls, laminate floors, a ribbon fireplace, a stone fireplace surround, brown floors and panelled walls.
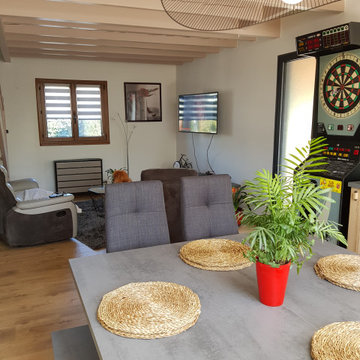
Après relooking.
Inspiration for a medium sized industrial open plan dining room in Nantes with beige walls, laminate floors, no fireplace, exposed beams and panelled walls.
Inspiration for a medium sized industrial open plan dining room in Nantes with beige walls, laminate floors, no fireplace, exposed beams and panelled walls.
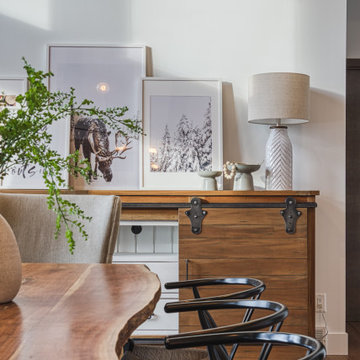
This modern lakeside home in Manitoba exudes our signature luxurious yet laid back aesthetic.
Photo of a large traditional dining room in Other with white walls, laminate floors, a ribbon fireplace, a stone fireplace surround, brown floors and panelled walls.
Photo of a large traditional dining room in Other with white walls, laminate floors, a ribbon fireplace, a stone fireplace surround, brown floors and panelled walls.
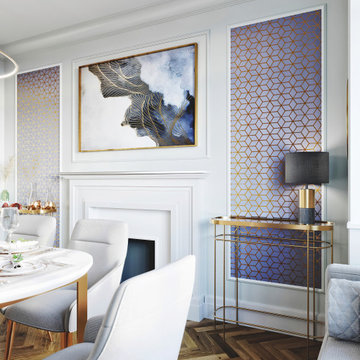
Design ideas for a medium sized modern dining room in Surrey with grey walls, laminate floors, a standard fireplace, a timber clad chimney breast, brown floors and panelled walls.
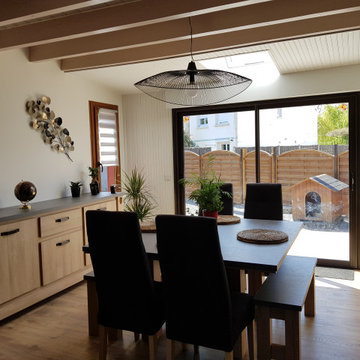
Après relooking
Medium sized industrial open plan dining room in Nantes with beige walls, laminate floors, no fireplace, exposed beams and panelled walls.
Medium sized industrial open plan dining room in Nantes with beige walls, laminate floors, no fireplace, exposed beams and panelled walls.
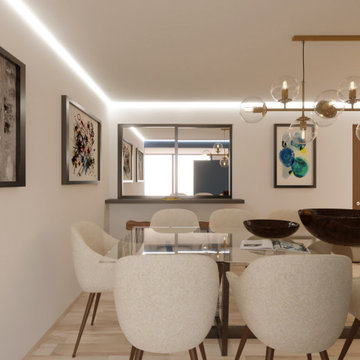
These images belong to a contest (Bhauss) made at the end of April 2022 for a house in Santiago, Chile. The client asked for the remodel of the dining room only and they had the specs and the style very clear in this project. These renders and design won third place in the contest.
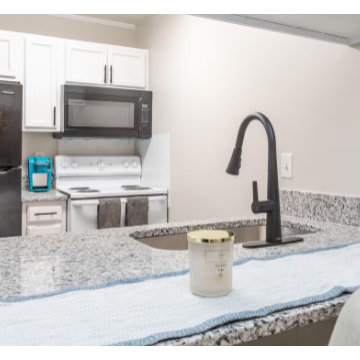
Design ideas for a large contemporary kitchen/dining room in Charlotte with grey walls, laminate floors, no fireplace, grey floors and panelled walls.
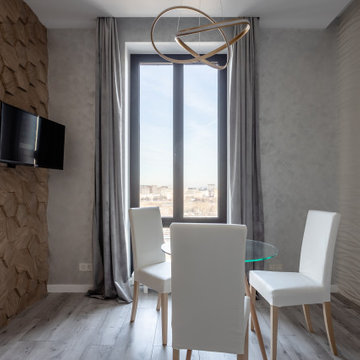
Photo of a medium sized contemporary kitchen/dining room in Stockholm with grey walls, laminate floors and panelled walls.
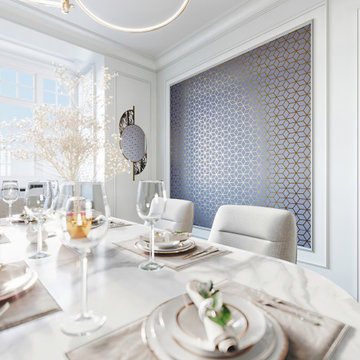
Inspiration for a medium sized modern dining room in Surrey with grey walls, laminate floors, a standard fireplace, a timber clad chimney breast, brown floors and panelled walls.
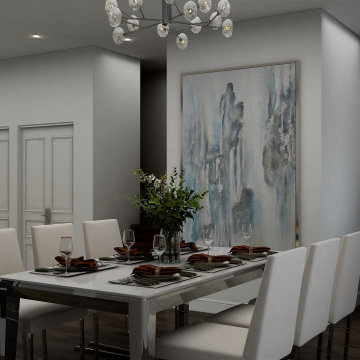
A modern dining room design that combines both fancy and cozy in the most elegant and sophisticated way.
An open space designed especially for the family of a business entrepreneur where he can entertain his business colleagues and have the most wonderful quality time with his family.
The key elements to having a bright, sophisticated, minimalist open family room are chrome, Glass, and a neutral color palette.
Dining Room with Laminate Floors and Panelled Walls Ideas and Designs
3