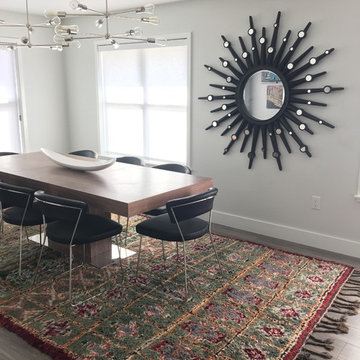Dining Room with Laminate Floors and Terracotta Flooring Ideas and Designs
Refine by:
Budget
Sort by:Popular Today
81 - 100 of 5,813 photos
Item 1 of 3
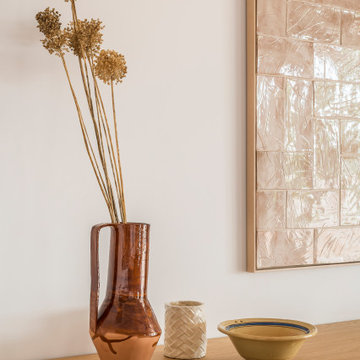
In questo progetto d’interni situato a pochi metri dal mare abbiamo deciso di utilizzare uno stile mediterraneo contemporaneo attraverso la scelta di finiture artigianali come i pavimenti in terracotta o le piastrelle fatte a mano.
L’uso di materiali naturali e prodotti artigianali si ripetono anche sul arredo scelto per questa casa come i mobili in legno, le decorazioni con oggetti tradizionali, le opere d’arte e le luminarie in ceramica, fatte ‘adhoc’ per questo progetto.
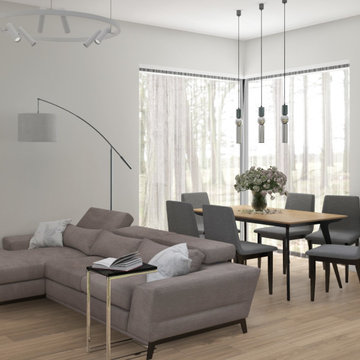
Photo of a medium sized contemporary open plan dining room in Moscow with grey walls, laminate floors, beige floors, all types of ceiling, all types of wall treatment and no fireplace.
Creating good flow between indoor and outdoor spaces can make your home feel more expansive. Encouraging extra flow between indoor and outdoor rooms during times you are entertaining, not only adds extra space but adds wow factor. We've done that by installing two large bifold accordion doors on either side of our dining room.
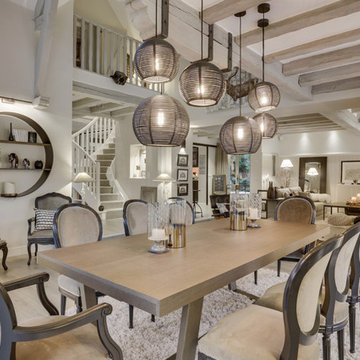
This is an example of an expansive classic open plan dining room in Paris with beige walls, laminate floors and grey floors.

This terracotta feature wall is one of our favourite areas in the home. To create interest in this special area between the kitchen and open living area, we installed wood pieces on the wall and painted them this gorgeous terracotta colour. The furniture is an eclectic mix of retro and nostalgic pieces which are playful, yet sophisticated for the young family who likes to entertain.
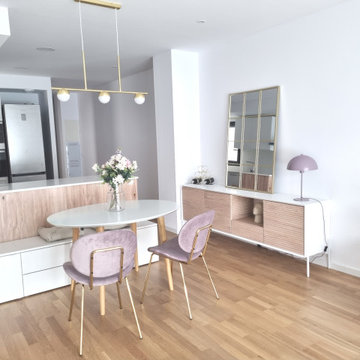
Salón comedor de 21mt2 abierto a la cocina mediante península. Necesidades de ampliar la cantidad de asientos, espacios para almacenaje, espacios multifuncionales y comedor extensible.

Inspiration for a medium sized farmhouse open plan dining room in Minneapolis with white walls, laminate floors, brown floors, a timber clad ceiling and tongue and groove walls.
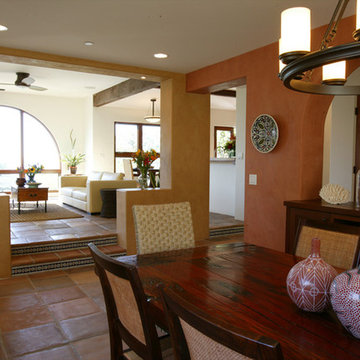
Interesting openings between rooms create a defined, yet open plan, which capitalizes on the home's compelling views and carefully crafted spatial relationships.
Aidin Mariscal www.immagineint.com
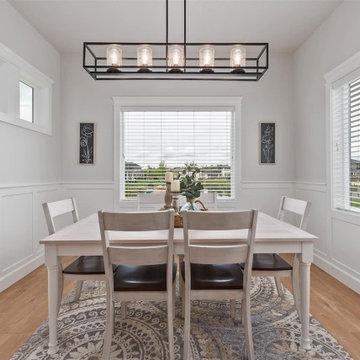
Dining area with views of the back yard and lake.
Design ideas for a medium sized traditional kitchen/dining room in Boise with grey walls, laminate floors, brown floors and no fireplace.
Design ideas for a medium sized traditional kitchen/dining room in Boise with grey walls, laminate floors, brown floors and no fireplace.
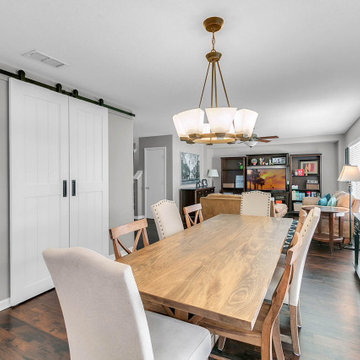
Molly's Marketplace's artisans handcrafted these amazing white sliding Barn Doors for our clients. We also crafted this walnut Modern Industrial Farmhouse Dining Table which was made just for the space and fit perfectly!

A new engineered hard wood floor was installed throughout the home along with new lighting (recessed LED lights behind the log beams in the ceiling). Steel metal flat bar was installed around the perimeter of the loft.
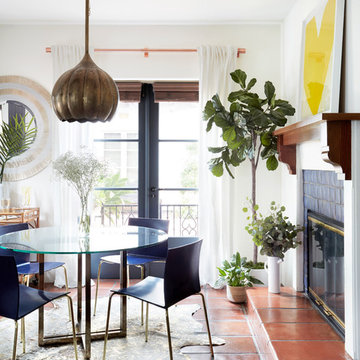
A dark, Spanish apartment gets a bright, colorful, modern makeover!
Photographer: Zeke Rueles
Inspiration for a small eclectic dining room in Los Angeles with terracotta flooring, a standard fireplace and a tiled fireplace surround.
Inspiration for a small eclectic dining room in Los Angeles with terracotta flooring, a standard fireplace and a tiled fireplace surround.

This modern lakeside home in Manitoba exudes our signature luxurious yet laid back aesthetic.
Large traditional dining room in Other with white walls, laminate floors, a ribbon fireplace, a stone fireplace surround, brown floors and panelled walls.
Large traditional dining room in Other with white walls, laminate floors, a ribbon fireplace, a stone fireplace surround, brown floors and panelled walls.
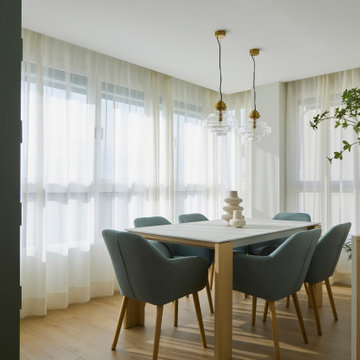
Photo of a contemporary dining room in Valencia with laminate floors.

Medium sized modern kitchen/dining room in Austin with white walls, laminate floors, a standard fireplace, grey floors and a vaulted ceiling.
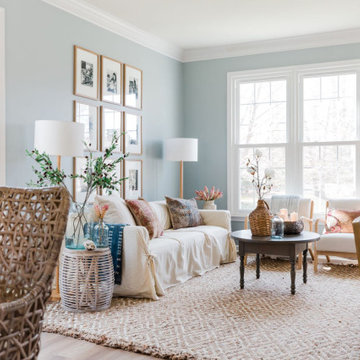
“Calming, coastal, kid-friendly… basically what you did at the Abundant Life Partners office,” was the direction that we received when starting out on the design of the Stoney Creek Project. Excited by this, we quickly began dreaming up ways in which we could transform their space. Like a lot of Americans, this sweet family of six had lived in their current space for several years but between work, kids and soccer practice, hadn’t gotten around to really turning their house into a home. The result was that their current space felt dated, uncomfortable and uninspiring. Coming to us, they were ready to make a change, wanting to create something that could be enjoyed by family and friends for years to come.
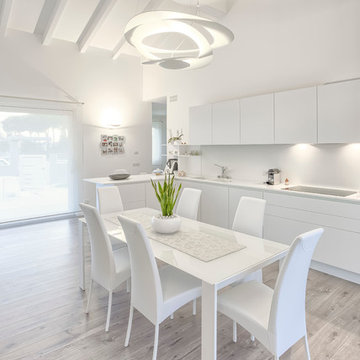
Medium sized contemporary kitchen/dining room in Venice with white walls, laminate floors and grey floors.
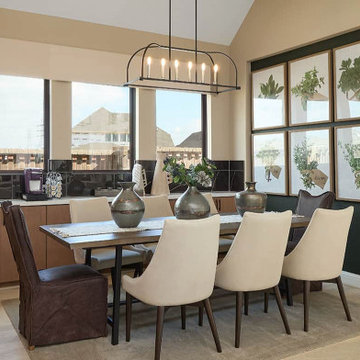
This is an example of a contemporary dining room in Houston with banquette seating, beige walls, laminate floors and beige floors.

This is an example of a medium sized contemporary dining room in Portland with laminate floors, a tiled fireplace surround, brown floors, white walls, a standard fireplace, exposed beams and wallpapered walls.
Dining Room with Laminate Floors and Terracotta Flooring Ideas and Designs
5
