Dining Room with Light Hardwood Flooring and a Chimney Breast Ideas and Designs
Refine by:
Budget
Sort by:Popular Today
1 - 20 of 34 photos
Item 1 of 3

This elegant dining space seamlessly blends classic and modern design elements, creating a sophisticated and inviting ambiance. The room features a large bay window that allows ample natural light to illuminate the space, enhancing the soft, neutral color palette. A plush, tufted bench in a rich teal velvet lines one side of the dining area, offering comfortable seating along with a touch of color. The bespoke bench is flanked by marble columns that match the marble archway, adding a luxurious feel to the room.
A mid-century modern wooden dining table with a smooth finish and organic curves is surrounded by contemporary chairs upholstered in light gray fabric, with slender brass legs that echo the bench's elegance. Above, a statement pendant light with a cloud-like design and brass accents provides a modern focal point, while the classic white ceiling rose and intricate crown molding pay homage to the building's historical character.
The herringbone patterned wooden floor adds warmth and texture, complementing the classic white wainscoting and wall panels. A vase with a lush arrangement of flowers serves as a centerpiece, injecting life and color into the setting. This space, ideal for both family meals and formal gatherings, reflects a thoughtful curation of design elements that respect the building's heritage while embracing contemporary style.

Modern Dining Room in an open floor plan, sits between the Living Room, Kitchen and Backyard Patio. The modern electric fireplace wall is finished in distressed grey plaster. Modern Dining Room Furniture in Black and white is paired with a sculptural glass chandelier. Floor to ceiling windows and modern sliding glass doors expand the living space to the outdoors.

This is an example of a medium sized contemporary open plan dining room in Marseille with white walls, light hardwood flooring, a standard fireplace, a plastered fireplace surround, beige floors and a chimney breast.
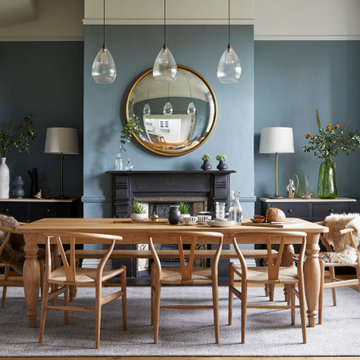
Photo of a traditional dining room in Hertfordshire with blue walls, light hardwood flooring, a standard fireplace and a chimney breast.

This is an example of a farmhouse dining room in Paris with white walls, light hardwood flooring, a standard fireplace, beige floors, exposed beams and a chimney breast.

Photo of a large traditional enclosed dining room in Atlanta with beige walls, light hardwood flooring, a standard fireplace, a stone fireplace surround, brown floors, wallpapered walls and a chimney breast.

Photo: Rachel Loewen © 2019 Houzz
World-inspired dining room in Chicago with green walls, light hardwood flooring, a standard fireplace and a chimney breast.
World-inspired dining room in Chicago with green walls, light hardwood flooring, a standard fireplace and a chimney breast.
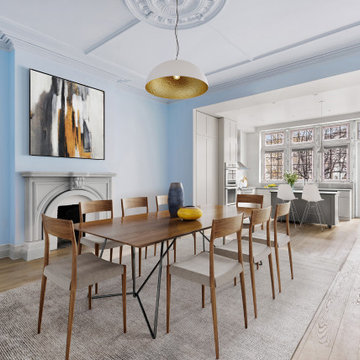
Inspiration for a large classic kitchen/dining room in New York with blue walls, light hardwood flooring, a standard fireplace, a concrete fireplace surround, beige floors and a chimney breast.
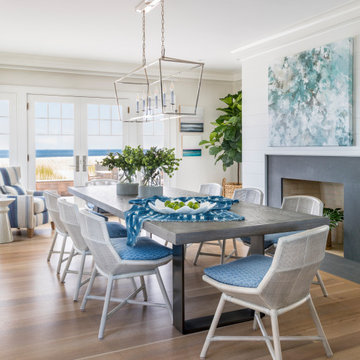
Design ideas for a coastal open plan dining room in New York with white walls, light hardwood flooring, a standard fireplace and a chimney breast.

The refurbishment include on opening up and linking both the living room and the formal dining room to create a bigger room. This is also linked to the new kitchen side extension with longitudinal views across the property. An internal window was included on the dining room to allow for views to the corridor and adjacent stair, while at the same time allowing for natural light to circulate through the property.

View of dining area and waterside
This is an example of a small beach style dining room in Devon with banquette seating, white walls, light hardwood flooring, a standard fireplace, a stone fireplace surround, yellow floors, exposed beams, wood walls and a chimney breast.
This is an example of a small beach style dining room in Devon with banquette seating, white walls, light hardwood flooring, a standard fireplace, a stone fireplace surround, yellow floors, exposed beams, wood walls and a chimney breast.

Design ideas for a large traditional enclosed dining room in Orange County with white walls, light hardwood flooring, a standard fireplace, a stone fireplace surround, beige floors and a chimney breast.
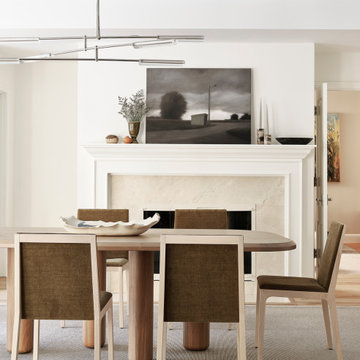
Photo of a large traditional enclosed dining room in San Francisco with white walls, light hardwood flooring, a standard fireplace, a stone fireplace surround, a drop ceiling and a chimney breast.
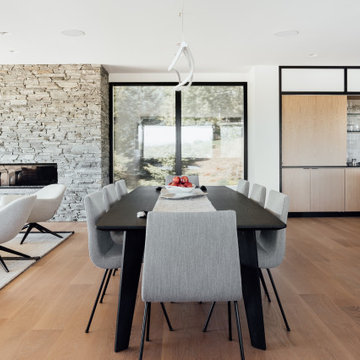
The home is able to achieve passive house standards and take full advantage of the views with the use of Glo’s A7 triple pane windows and doors. The PHIUS (Passive House Institute US) certified series boasts triple pane glazing, a larger thermal break, high-performance spacers, and multiple air-seals. The large picture windows frame the landscape while maintaining comfortable interior temperatures year-round. The strategically placed operable windows throughout the residence offer cross-ventilation and a visual connection to the sweeping views of Utah. The modern hardware and color selection of the windows are not only aesthetically exceptional, but remain true to the mid-century modern design.
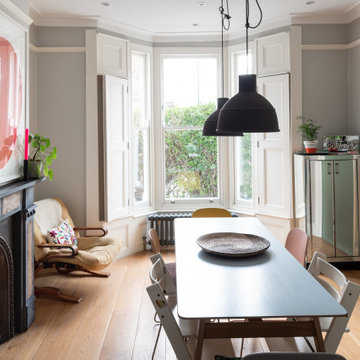
A family focused dining room which allows for comfortable family meals and entertaining guests. The wide wooden floorboards give the room an area and natural feel.
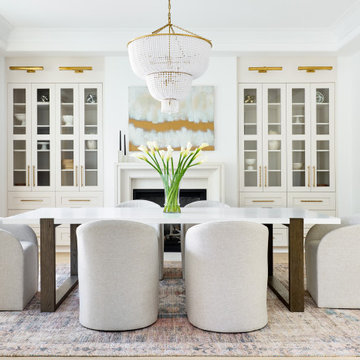
Design ideas for a classic dining room in Charlotte with white walls, light hardwood flooring, a standard fireplace, beige floors and a chimney breast.
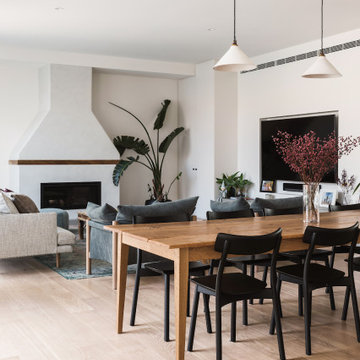
Large contemporary open plan dining room in Other with light hardwood flooring, white walls, a standard fireplace, a tiled fireplace surround, beige floors and a chimney breast.
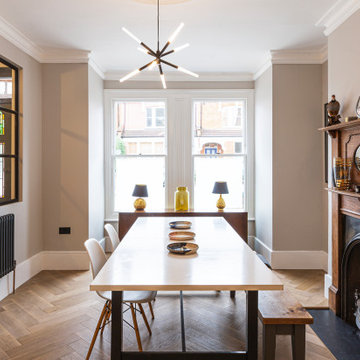
Dining Room
This is an example of a medium sized classic enclosed dining room in London with beige walls, light hardwood flooring, a standard fireplace, a wooden fireplace surround, beige floors and a chimney breast.
This is an example of a medium sized classic enclosed dining room in London with beige walls, light hardwood flooring, a standard fireplace, a wooden fireplace surround, beige floors and a chimney breast.
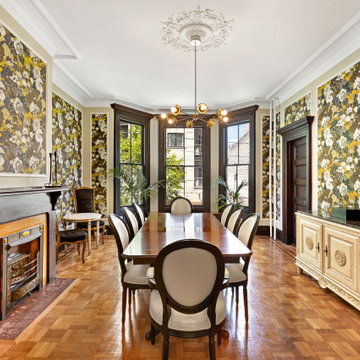
Inspiration for a large contemporary open plan dining room in New York with light hardwood flooring, a standard fireplace, a wooden fireplace surround, brown floors, a vaulted ceiling, wallpapered walls and a chimney breast.
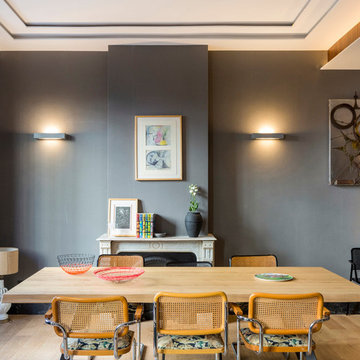
Photo of a contemporary open plan dining room in Other with grey walls, light hardwood flooring, a standard fireplace, beige floors and a chimney breast.
Dining Room with Light Hardwood Flooring and a Chimney Breast Ideas and Designs
1