Dining Room with Light Hardwood Flooring and a Feature Wall Ideas and Designs
Refine by:
Budget
Sort by:Popular Today
1 - 20 of 53 photos
Item 1 of 3

This is an example of a small bohemian dining room in London with banquette seating, blue walls, light hardwood flooring, beige floors, wallpapered walls and a feature wall.

Inspiration for a large scandinavian dining room in Cornwall with white walls, light hardwood flooring, a two-sided fireplace, a plastered fireplace surround and a feature wall.
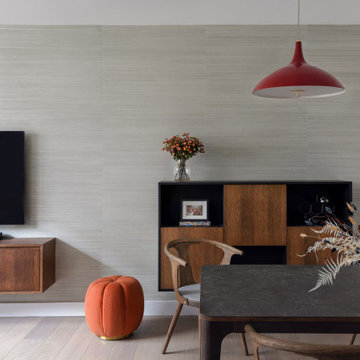
In order to bring this off plan apartment to life, we created and added some much needed bespoke joinery pieces throughout. Optimised for this families' needs, the joinery includes a specially designed floor to ceiling piece in the day room with its own desk, providing some much needed work-from-home space. The interior has received some carefully curated furniture and finely tuned fittings and fixtures to inject the character of this wonderful family and turn a white cube into their new home.
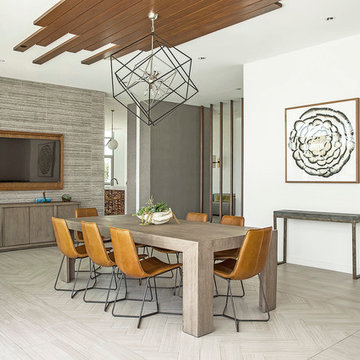
feature wall: Laja Natural
Designer: Ariel Fox Design (Sherman Oaks, CA)
Photographer: Manolo Langis Photography
Fabricator: Pacific Stone Design
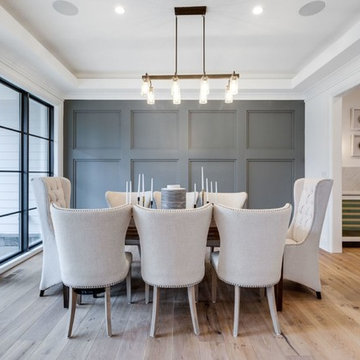
Photography: BTW Images
This is an example of a rural enclosed dining room in DC Metro with grey walls, light hardwood flooring, no fireplace, beige floors and a feature wall.
This is an example of a rural enclosed dining room in DC Metro with grey walls, light hardwood flooring, no fireplace, beige floors and a feature wall.
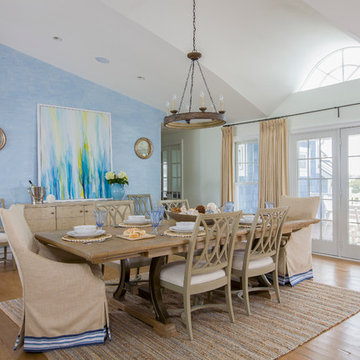
This is an example of a small coastal open plan dining room in Baltimore with blue walls, light hardwood flooring, no fireplace, beige floors and a feature wall.
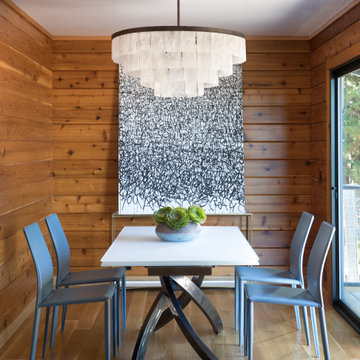
This modern farmhouse dining area is enveloped in cedar-wood walls and showcases a gorgeous white glass chandelier.
Inspiration for a medium sized contemporary enclosed dining room in San Francisco with light hardwood flooring, wood walls and a feature wall.
Inspiration for a medium sized contemporary enclosed dining room in San Francisco with light hardwood flooring, wood walls and a feature wall.
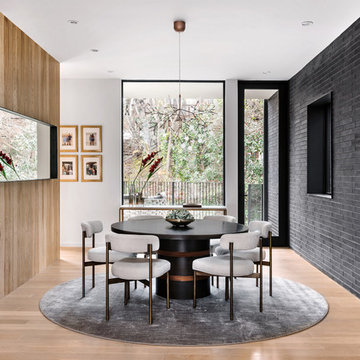
Dining Room
Photo by Chase Daniel
This is an example of a contemporary enclosed dining room in Austin with multi-coloured walls, light hardwood flooring and a feature wall.
This is an example of a contemporary enclosed dining room in Austin with multi-coloured walls, light hardwood flooring and a feature wall.

This 2 story home was originally built in 1952 on a tree covered hillside. Our company transformed this little shack into a luxurious home with a million dollar view by adding high ceilings, wall of glass facing the south providing natural light all year round, and designing an open living concept. The home has a built-in gas fireplace with tile surround, custom IKEA kitchen with quartz countertop, bamboo hardwood flooring, two story cedar deck with cable railing, master suite with walk-through closet, two laundry rooms, 2.5 bathrooms, office space, and mechanical room.
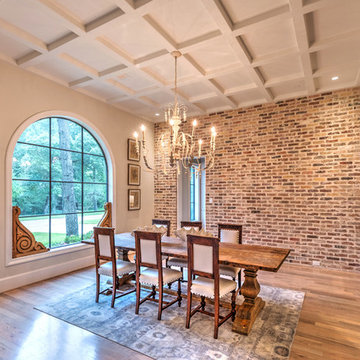
Inspiration for a traditional dining room in Houston with beige walls, light hardwood flooring and a feature wall.

Contemporary open plan dining room and kitchen with views of the garden and adjacent interior spaces.
Inspiration for a large contemporary kitchen/dining room in London with white walls, light hardwood flooring, a hanging fireplace, a concrete fireplace surround, beige floors, a drop ceiling, panelled walls and a feature wall.
Inspiration for a large contemporary kitchen/dining room in London with white walls, light hardwood flooring, a hanging fireplace, a concrete fireplace surround, beige floors, a drop ceiling, panelled walls and a feature wall.
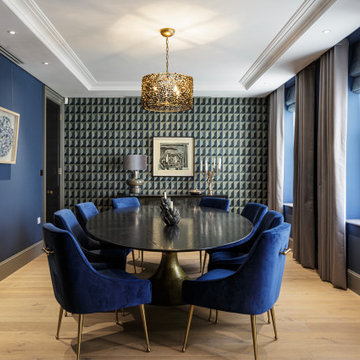
Inspiration for a large modern dining room in London with blue walls, light hardwood flooring, wallpapered walls and a feature wall.

Suzani table cloth covers an Ikea Docksta table, Black paint and chevrom upholstery dress up these fax bamboo dining chairs
Photo of a bohemian dining room in Philadelphia with blue walls, light hardwood flooring and a feature wall.
Photo of a bohemian dining room in Philadelphia with blue walls, light hardwood flooring and a feature wall.
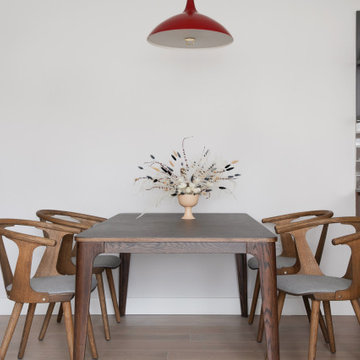
In order to bring this off plan apartment to life, we created and added some much needed bespoke joinery pieces throughout. Optimised for this families' needs, the joinery includes a specially designed floor to ceiling piece in the day room with its own desk, providing some much needed work-from-home space. The interior has received some carefully curated furniture and finely tuned fittings and fixtures to inject the character of this wonderful family and turn a white cube into their new home.

NIck White
Photo of a classic open plan dining room in Hampshire with multi-coloured walls, light hardwood flooring, beige floors and a feature wall.
Photo of a classic open plan dining room in Hampshire with multi-coloured walls, light hardwood flooring, beige floors and a feature wall.
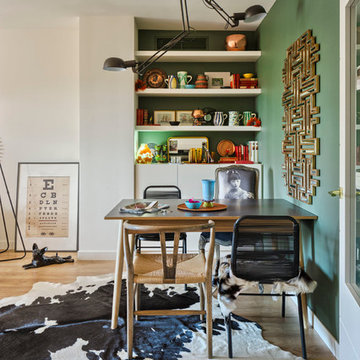
masfotogenica fotografía
Photo of a medium sized bohemian open plan dining room in Malaga with green walls, light hardwood flooring, no fireplace and a feature wall.
Photo of a medium sized bohemian open plan dining room in Malaga with green walls, light hardwood flooring, no fireplace and a feature wall.

This modern waterfront home was built for today’s contemporary lifestyle with the comfort of a family cottage. Walloon Lake Residence is a stunning three-story waterfront home with beautiful proportions and extreme attention to detail to give both timelessness and character. Horizontal wood siding wraps the perimeter and is broken up by floor-to-ceiling windows and moments of natural stone veneer.
The exterior features graceful stone pillars and a glass door entrance that lead into a large living room, dining room, home bar, and kitchen perfect for entertaining. With walls of large windows throughout, the design makes the most of the lakefront views. A large screened porch and expansive platform patio provide space for lounging and grilling.
Inside, the wooden slat decorative ceiling in the living room draws your eye upwards. The linear fireplace surround and hearth are the focal point on the main level. The home bar serves as a gathering place between the living room and kitchen. A large island with seating for five anchors the open concept kitchen and dining room. The strikingly modern range hood and custom slab kitchen cabinets elevate the design.
The floating staircase in the foyer acts as an accent element. A spacious master suite is situated on the upper level. Featuring large windows, a tray ceiling, double vanity, and a walk-in closet. The large walkout basement hosts another wet bar for entertaining with modern island pendant lighting.
Walloon Lake is located within the Little Traverse Bay Watershed and empties into Lake Michigan. It is considered an outstanding ecological, aesthetic, and recreational resource. The lake itself is unique in its shape, with three “arms” and two “shores” as well as a “foot” where the downtown village exists. Walloon Lake is a thriving northern Michigan small town with tons of character and energy, from snowmobiling and ice fishing in the winter to morel hunting and hiking in the spring, boating and golfing in the summer, and wine tasting and color touring in the fall.
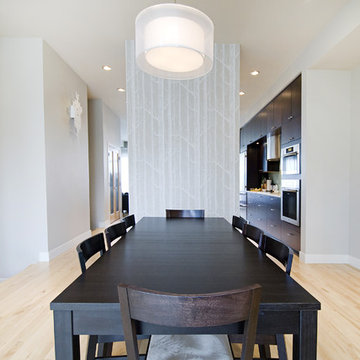
This is an example of a contemporary kitchen/dining room in Calgary with grey walls, light hardwood flooring and a feature wall.
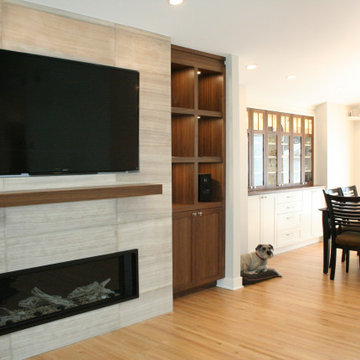
Bright spacious open plan that transitions seamlessly from living room to dining room to kitchen. Featuring a honed Bianco limestone fireplace wall and built in sideboard.
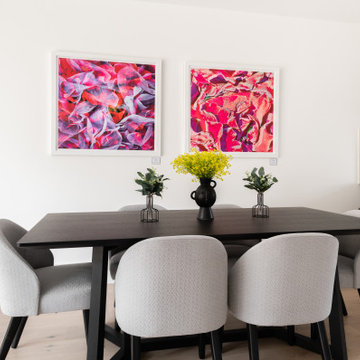
The More, the Merrier the dining room blends intimacy and Functionality.
Photo of a medium sized contemporary kitchen/dining room in London with white walls, light hardwood flooring, brown floors and a feature wall.
Photo of a medium sized contemporary kitchen/dining room in London with white walls, light hardwood flooring, brown floors and a feature wall.
Dining Room with Light Hardwood Flooring and a Feature Wall Ideas and Designs
1