Dining Room with Light Hardwood Flooring and a Two-sided Fireplace Ideas and Designs
Refine by:
Budget
Sort by:Popular Today
61 - 80 of 746 photos
Item 1 of 3

Our mission was to completely update and transform their huge house into a cozy, welcoming and warm home of their own.
“When we moved in, it was such a novelty to live in a proper house. But it still felt like the in-law’s home,” our clients told us. “Our dream was to make it feel like our home.”
Our transformation skills were put to the test when we created the host-worthy kitchen space (complete with a barista bar!) that would double as the heart of their home and a place to make memories with their friends and family.
We upgraded and updated their dark and uninviting family room with fresh furnishings, flooring and lighting and turned those beautiful exposed beams into a feature point of the space.
The end result was a flow of modern, welcoming and authentic spaces that finally felt like home. And, yep … the invite was officially sent out!
Our clients had an eclectic style rich in history, culture and a lifetime of adventures. We wanted to highlight these stories in their home and give their memorabilia places to be seen and appreciated.
The at-home office was crafted to blend subtle elegance with a calming, casual atmosphere that would make it easy for our clients to enjoy spending time in the space (without it feeling like they were working!)
We carefully selected a pop of color as the feature wall in the primary suite and installed a gorgeous shiplap ledge wall for our clients to display their meaningful art and memorabilia.
Then, we carried the theme all the way into the ensuite to create a retreat that felt complete.
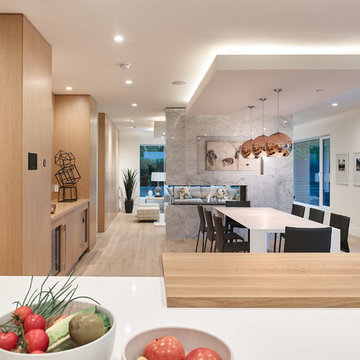
Inspiration for a large modern open plan dining room in Vancouver with white walls, light hardwood flooring, a two-sided fireplace, a tiled fireplace surround and beige floors.

Dining Room with View of Fireplace & Entry
[Photography by Dan Piassick]
Photo of a medium sized contemporary enclosed dining room in Dallas with a two-sided fireplace, a stone fireplace surround, white walls, light hardwood flooring and beige floors.
Photo of a medium sized contemporary enclosed dining room in Dallas with a two-sided fireplace, a stone fireplace surround, white walls, light hardwood flooring and beige floors.
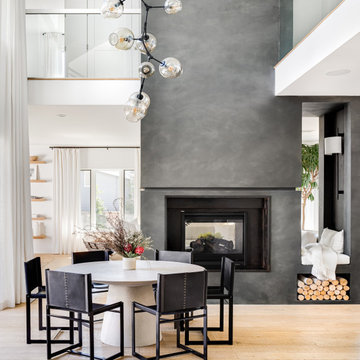
Inspiration for a scandinavian open plan dining room in San Diego with white walls, light hardwood flooring, a two-sided fireplace, a plastered fireplace surround and beige floors.
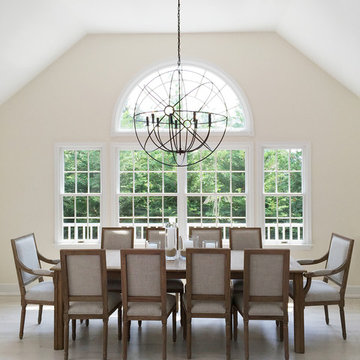
This Long Island dining area maintains a light and simple arrangement for comfort and style. The chandelier was chosen to highlight the architectural detail of the windows. Bleached oak and textured natural linen chairs and table continue the neutral driftwood theme throughout the house.
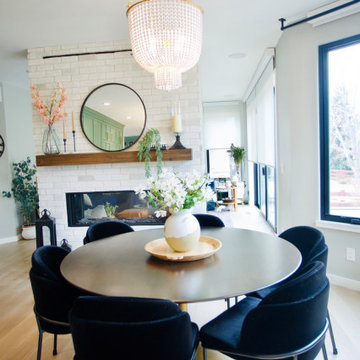
An oversized bay window makes the perfect space for a brand new large round table and chairs both from Rove Concepts, sitting in front of a gorgeous, 2 sided fireplace. Walls are our favorite color, Sherwin Williams Mindful Gray, and floors throughout the house are a lovely wide plank White Oak. There's no shortage of sunshine in this glam farmhouse space!

An open main floor optimizes the use of your space and allows for easy transitions. This open-concept kitchen, dining and sun room provides the perfect scene for guests to move from dinner to a cozy conversation by the fireplace.
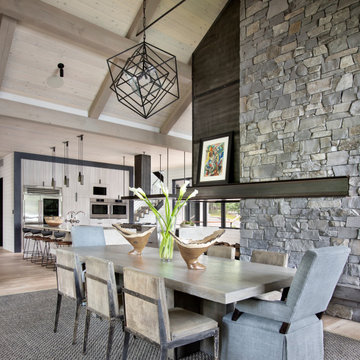
Design ideas for a rustic dining room in Other with a two-sided fireplace, light hardwood flooring, a stone fireplace surround and beige floors.
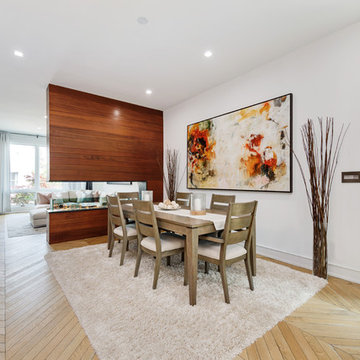
Contemporary dining room in Chicago with white walls, light hardwood flooring, a two-sided fireplace, a wooden fireplace surround and beige floors.
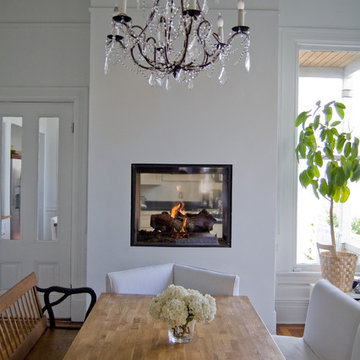
Design ideas for a bohemian kitchen/dining room in San Francisco with white walls, light hardwood flooring and a two-sided fireplace.

Natural stone dimensional tile and river rock media transform an uninspiring double-sided gas fireplace. Removing the original French doors on either side of the fireplace allows the new ventless fireplace to command center stage, creating a large fluid space connecting the elegant breakfast room and bonus family room
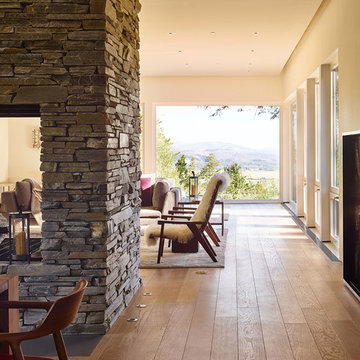
This residence, located slope side at the Jackson Hole Mountain Resort, was designed to accommodate a very large and gregarious family during their summer and winter retreats. Living spaces are elevated above the forest canopy on the second story in order to maximize sunlight and views. Exterior materials are rustic and durable, yet are also minimalist with pronounced textural contrast. The simple interior material palette of drywall, white oak, and gray stone creates a sense of cohesiveness throughout the house, and glass is used to create a sense of connection between key public spaces.
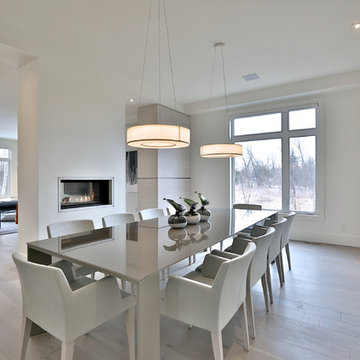
Dining room with great view
*jac jacobson photographics
Photo of a large modern kitchen/dining room in Toronto with white walls, light hardwood flooring and a two-sided fireplace.
Photo of a large modern kitchen/dining room in Toronto with white walls, light hardwood flooring and a two-sided fireplace.
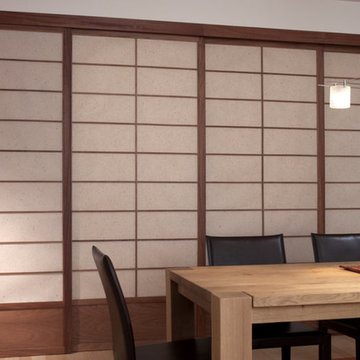
Firm of Record: Nancy Clapp Kerber, Architect/ StoneHorse Design
Project Role: Project Designer ( Collaborative )
Builder: Cape Associates - www.capeassociates.com
Photographer: Lark Gilmer Smothermon - www.woollybugger.org

This is an example of a large midcentury open plan dining room in San Francisco with grey walls, light hardwood flooring, a two-sided fireplace and feature lighting.
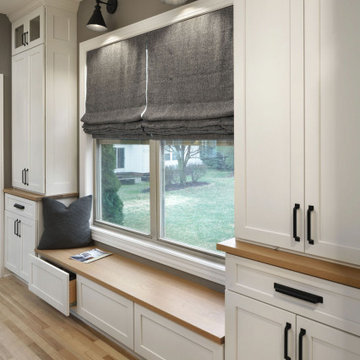
Custom cabinetry flanking the window not only gives homeowner much needed storage but also creates a cozy window seat. Perfect for enjoying a cup of morning coffee!
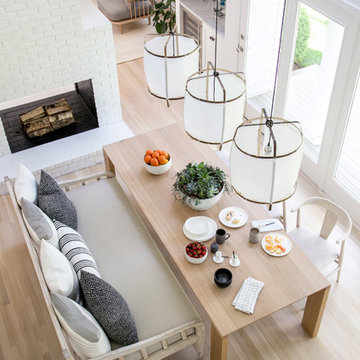
Interior Design & Furniture Design by Chango & Co.
Photography by Raquel Langworthy
See the story in My Domaine
Medium sized coastal open plan dining room in New York with white walls, light hardwood flooring, a two-sided fireplace and a brick fireplace surround.
Medium sized coastal open plan dining room in New York with white walls, light hardwood flooring, a two-sided fireplace and a brick fireplace surround.
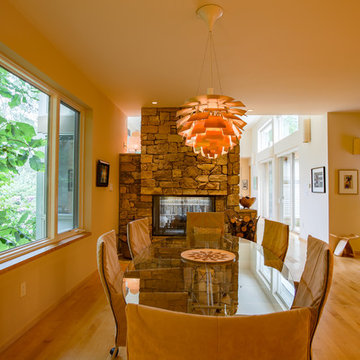
The dining area is framed by both the cubist natural stone fireplace with its different levels and cut outs, and the large window to the trees outside. Vintage copper Artichoke Lamp sourced by Arielle Schechter, AIA. Duffy Healey, photographer.
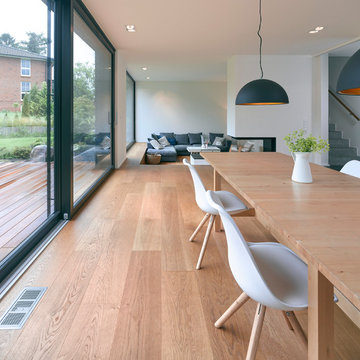
This is an example of a large scandi open plan dining room in Hamburg with white walls, light hardwood flooring, a two-sided fireplace and a plastered fireplace surround.

Design ideas for a large classic open plan dining room in New York with light hardwood flooring, a two-sided fireplace, a brick fireplace surround, brown floors, beige walls and feature lighting.
Dining Room with Light Hardwood Flooring and a Two-sided Fireplace Ideas and Designs
4