Dining Room with Light Hardwood Flooring and a Vaulted Ceiling Ideas and Designs
Refine by:
Budget
Sort by:Popular Today
121 - 140 of 647 photos
Item 1 of 3
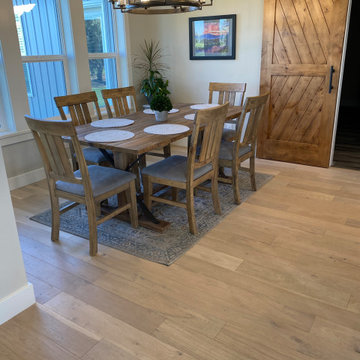
Hawthorne Oak – The Novella Hardwood Collection feature our slice-cut style, with boards that have been lightly sculpted by hand, with detailed coloring. This versatile collection was designed to fit any design scheme and compliment any lifestyle.
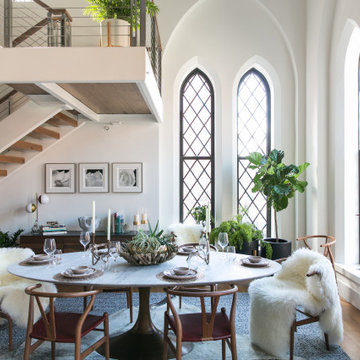
This is an example of a contemporary open plan dining room in Boston with white walls, light hardwood flooring, brown floors and a vaulted ceiling.
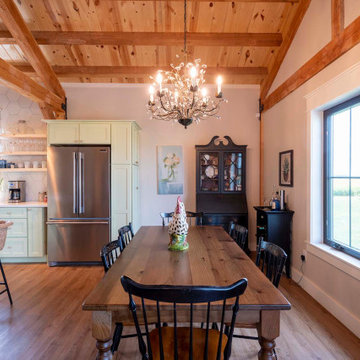
Post and beam open concept home dining room
Inspiration for a medium sized rustic open plan dining room with beige walls, light hardwood flooring, a hanging fireplace, brown floors, a vaulted ceiling and wood walls.
Inspiration for a medium sized rustic open plan dining room with beige walls, light hardwood flooring, a hanging fireplace, brown floors, a vaulted ceiling and wood walls.

This design involved a renovation and expansion of the existing home. The result is to provide for a multi-generational legacy home. It is used as a communal spot for gathering both family and work associates for retreats. ADA compliant.
Photographer: Zeke Ruelas
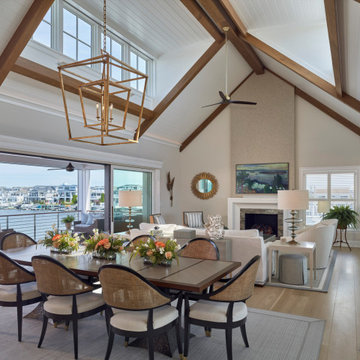
Inspiration for a classic open plan dining room in Philadelphia with beige walls, light hardwood flooring, beige floors, exposed beams, a timber clad ceiling and a vaulted ceiling.
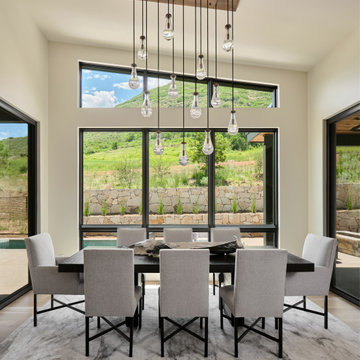
The lovely dining area in this home is directly off of the kitchen area. The cascading pendant light features hand-blown glass raindrops that glisten in the sunlight. The sloped ceiling and architectural windows highlight the stunning view of the foothills of the Rocky Mountains and an award-winning golf course. Terraced walls shield the lap pool from view of the golfers. The streamlined dining table and chairs provide a comfortable spot to take in the beautiful panoramic views.
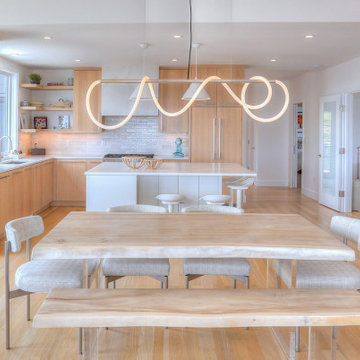
Captivated by the waterfront views, our clients purchased a 1980s shoreline residence that was in need of a modern update. They entrusted us with the task of adjusting the layout to meet their needs and infusing the space with a palette inspired by Long Island Sound – consisting of light wood, neutral stones and tile, expansive windows and unique lighting accents. The result is an inviting space for entertaining and relaxing alike, blending modern aesthetics with warmth seamlessly.
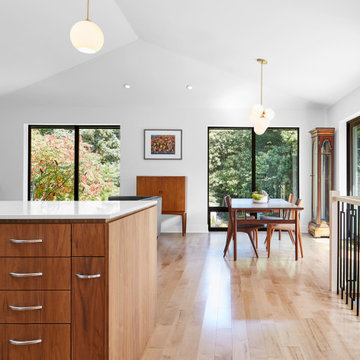
Midcentury open plan dining room in Toronto with white walls, light hardwood flooring and a vaulted ceiling.
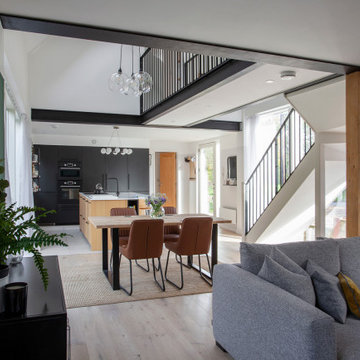
Design ideas for a dining room in Hertfordshire with light hardwood flooring and a vaulted ceiling.
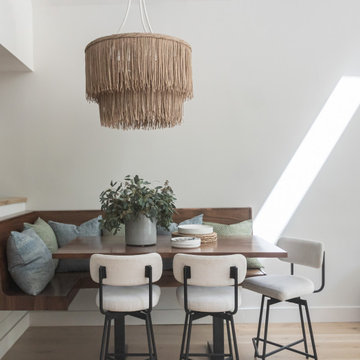
Floating walnut banquette with rope chandelier.
Medium sized coastal dining room in Other with banquette seating, white walls, light hardwood flooring and a vaulted ceiling.
Medium sized coastal dining room in Other with banquette seating, white walls, light hardwood flooring and a vaulted ceiling.
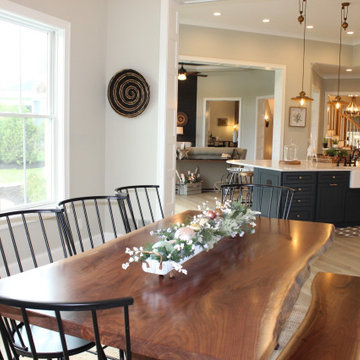
Design ideas for a medium sized rural kitchen/dining room in Columbus with white walls, light hardwood flooring and a vaulted ceiling.
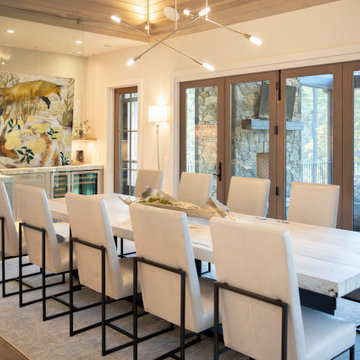
Inspiration for a large beach style kitchen/dining room in Other with white walls, light hardwood flooring, brown floors, a vaulted ceiling and wood walls.
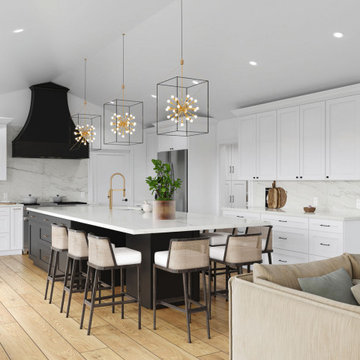
Photo of a large modern kitchen/dining room in Los Angeles with white walls, light hardwood flooring, no fireplace, brown floors and a vaulted ceiling.

Mike Besley’s Holland Street design has won the residential alterations/additions award category of the BDAA Sydney Regional Chapter Design Awards 2020. Besley is the director and building designer of ICR Design, a forward-thinking Building Design Practice based in Castle Hill, New South Wales.
Boasting a reimagined entry veranda, this design was deemed by judges to be a great version of an Australian coastal house - simple, elegant, tasteful. A lovely house well-laid out to separate the living and sleeping areas. The reworking of the existing front balcony and footprint is a creative re-imagining of the frontage. With good northern exposure masses of natural light, and PV on the roof, the home boasts many sustainable features. The designer was praised by this transformation of a standard red brick 70's home into a modern beach style dwelling.
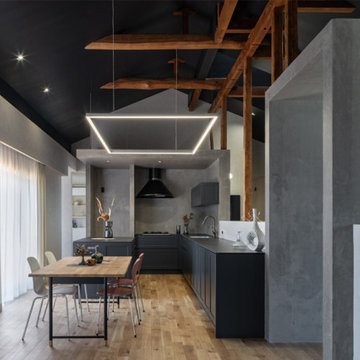
くつろぎ方もスペースの用途もタイミングによって変化する
大きな空間で自分自身が明確に分類することは難しいかもしれないが、それを手助けするようなシンボリックなデザインがあれば、名前のない空間にその瞬間だけ名前を付けることができる
カテゴリー分け(分類)を手助けするデザイン
「CATEGORY」
Photo of a medium sized open plan dining room in Nagoya with grey walls, light hardwood flooring, beige floors, a vaulted ceiling and wallpapered walls.
Photo of a medium sized open plan dining room in Nagoya with grey walls, light hardwood flooring, beige floors, a vaulted ceiling and wallpapered walls.
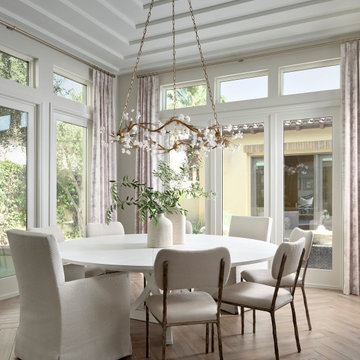
Photo of a medium sized mediterranean dining room in Denver with white walls, light hardwood flooring, brown floors and a vaulted ceiling.
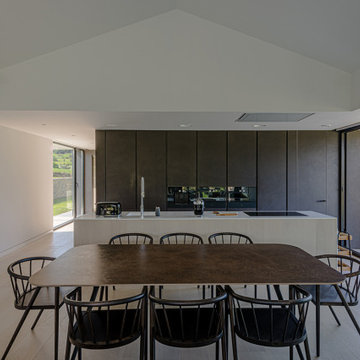
La vivienda está ubicada en el término municipal de Bareyo, en una zona eminentemente rural. El proyecto busca la máxima integración paisajística y medioambiental, debido a su localización y a las características de la arquitectura tradicional de la zona. A ello contribuye la decisión de desarrollar todo el programa en un único volumen rectangular, con su lado estrecho perpendicular a la pendiente del terreno, y de una única planta sobre rasante, la cual queda visualmente semienterrada, y abriendo los espacios a las orientaciones más favorables y protegiéndolos de las más duras.
Además, la materialidad elegida, una base de piedra sólida, los entrepaños cubiertos con paneles de gran formato de piedra negra, y la cubierta a dos aguas, con tejas de pizarra oscura, aportan tonalidades coherentes con el lugar, reflejándose de una manera actualizada.
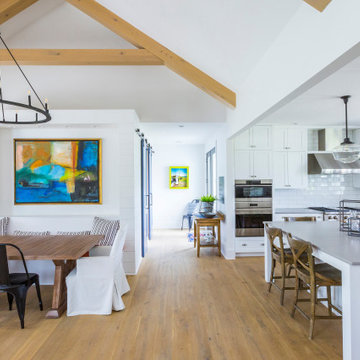
Farmhouse open plan dining room in Cincinnati with white walls, light hardwood flooring, yellow floors, a vaulted ceiling and tongue and groove walls.

The new owners of this 1974 Post and Beam home originally contacted us for help furnishing their main floor living spaces. But it wasn’t long before these delightfully open minded clients agreed to a much larger project, including a full kitchen renovation. They were looking to personalize their “forever home,” a place where they looked forward to spending time together entertaining friends and family.
In a bold move, we proposed teal cabinetry that tied in beautifully with their ocean and mountain views and suggested covering the original cedar plank ceilings with white shiplap to allow for improved lighting in the ceilings. We also added a full height panelled wall creating a proper front entrance and closing off part of the kitchen while still keeping the space open for entertaining. Finally, we curated a selection of custom designed wood and upholstered furniture for their open concept living spaces and moody home theatre room beyond.
This project is a Top 5 Finalist for Western Living Magazine's 2021 Home of the Year.
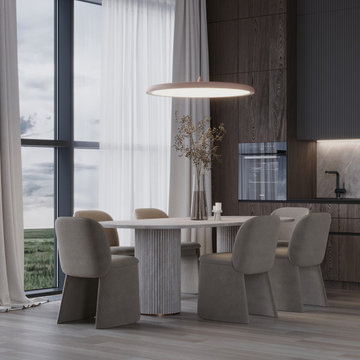
Medium sized modern kitchen/dining room in Tampa with light hardwood flooring, a standard fireplace, a stone fireplace surround, multi-coloured floors, a vaulted ceiling and wainscoting.
Dining Room with Light Hardwood Flooring and a Vaulted Ceiling Ideas and Designs
7