Dining Room with Light Hardwood Flooring and a Wooden Fireplace Surround Ideas and Designs
Sort by:Popular Today
1 - 20 of 480 photos

This is an example of a large classic enclosed dining room in Orange County with grey walls, light hardwood flooring, brown floors, a standard fireplace, a wooden fireplace surround, exposed beams and wainscoting.
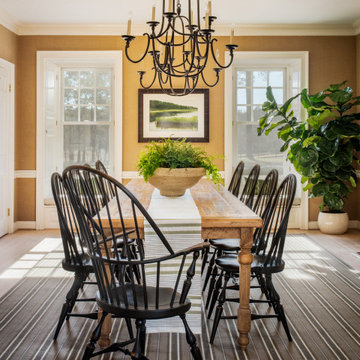
The family dining room was refreshed with a burlap wallpaper, a custom farm table, and classic windsor chairs.
Inspiration for a large dining room in Austin with beige walls, light hardwood flooring, a standard fireplace, a wooden fireplace surround and beige floors.
Inspiration for a large dining room in Austin with beige walls, light hardwood flooring, a standard fireplace, a wooden fireplace surround and beige floors.
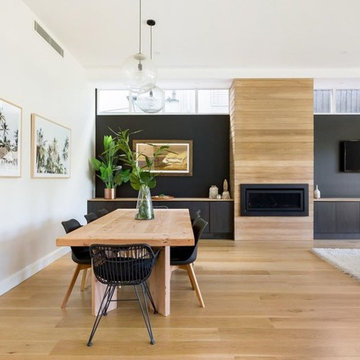
Photo of a contemporary dining room in Sydney with black walls, light hardwood flooring, a ribbon fireplace, a wooden fireplace surround and brown floors.
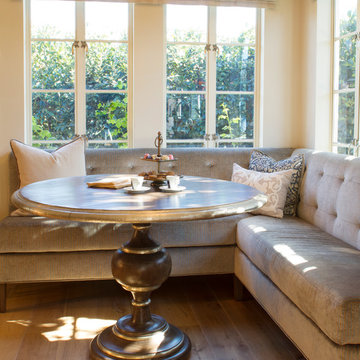
Photo Credit: Nicole Leone / Designed by: Aboutspace Studios
Inspiration for a mediterranean kitchen/dining room in Los Angeles with white walls, light hardwood flooring, a standard fireplace, brown floors and a wooden fireplace surround.
Inspiration for a mediterranean kitchen/dining room in Los Angeles with white walls, light hardwood flooring, a standard fireplace, brown floors and a wooden fireplace surround.

Dining Room, Photo by Peter Murdock
Photo of a medium sized traditional enclosed dining room in New York with white walls, light hardwood flooring, a standard fireplace, a wooden fireplace surround and beige floors.
Photo of a medium sized traditional enclosed dining room in New York with white walls, light hardwood flooring, a standard fireplace, a wooden fireplace surround and beige floors.

Wide-Plank European White Oak with White Wash Custom Offsite Finish.
Also: Gray Barn Board Wall Cladding. Truly reclaimed Barn Board.
Design ideas for a large modern kitchen/dining room in Denver with white walls, light hardwood flooring, a ribbon fireplace, a wooden fireplace surround and feature lighting.
Design ideas for a large modern kitchen/dining room in Denver with white walls, light hardwood flooring, a ribbon fireplace, a wooden fireplace surround and feature lighting.
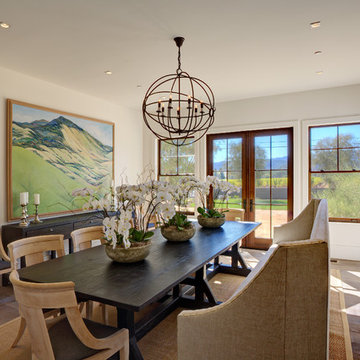
Located on a serene country lane in an exclusive neighborhood near the village of Yountville. This contemporary 7352 +/-sq. ft. farmhouse combines sophisticated contemporary style with time-honored sensibilities. Pool, fire-pit and bocce court. 2 acre, including a Cabernet vineyard. We designed all of the interior floor plan layout, finishes, fittings, and consulted on the exterior building finishes.
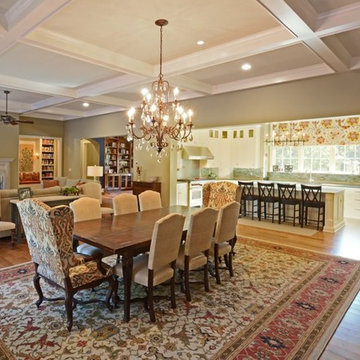
Design ideas for a medium sized traditional open plan dining room in Other with beige walls, light hardwood flooring, a standard fireplace and a wooden fireplace surround.
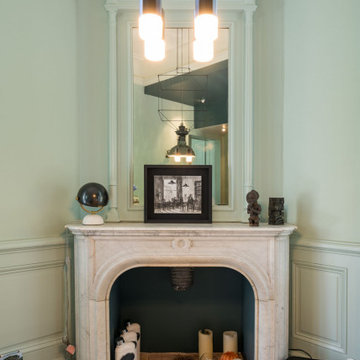
Comment imaginer une cuisine sans denaturer l'esprit d'une maison hausmanienne ?
Un pari que Synesthesies a su relever par la volonté delibérée de raconter une histoire. 40 m2 de couleurs, fonctionnalité, jeux de lumière qui évoluent au fil de la journée. Le tout en connexion avec un jardin.
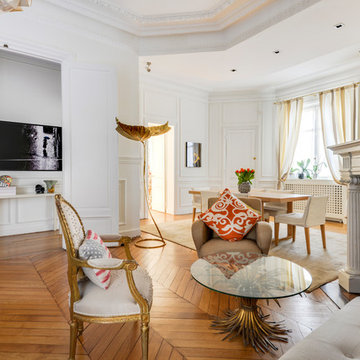
Romaric Gratadour
Large contemporary open plan dining room in Paris with white walls, light hardwood flooring, a corner fireplace, a wooden fireplace surround and beige floors.
Large contemporary open plan dining room in Paris with white walls, light hardwood flooring, a corner fireplace, a wooden fireplace surround and beige floors.
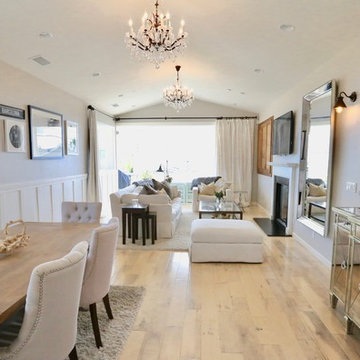
Design ideas for a large coastal kitchen/dining room in Seattle with white walls, light hardwood flooring, a standard fireplace, a wooden fireplace surround and brown floors.
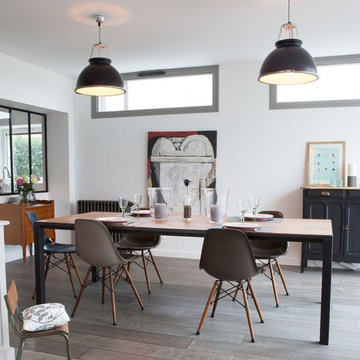
Aline Dautresme
This is an example of a large industrial open plan dining room in Lyon with light hardwood flooring, brown floors, white walls, a standard fireplace and a wooden fireplace surround.
This is an example of a large industrial open plan dining room in Lyon with light hardwood flooring, brown floors, white walls, a standard fireplace and a wooden fireplace surround.
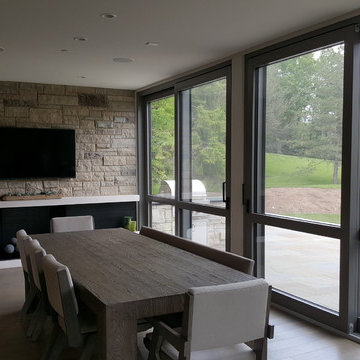
This is an example of a large contemporary kitchen/dining room in Chicago with white walls, light hardwood flooring, a standard fireplace, a wooden fireplace surround and beige floors.
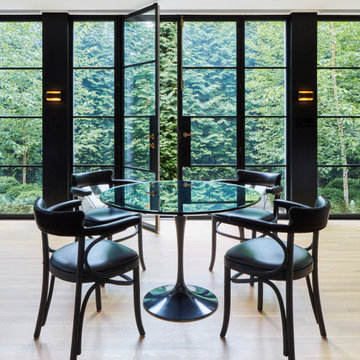
Steel double doors open onto a contemporary garden.
Inspiration for a contemporary enclosed dining room in Boston with grey walls, light hardwood flooring, a standard fireplace, a wooden fireplace surround and brown floors.
Inspiration for a contemporary enclosed dining room in Boston with grey walls, light hardwood flooring, a standard fireplace, a wooden fireplace surround and brown floors.

This is an example of a large classic kitchen/dining room in Los Angeles with green walls, light hardwood flooring, a standard fireplace, a wooden fireplace surround and a vaulted ceiling.
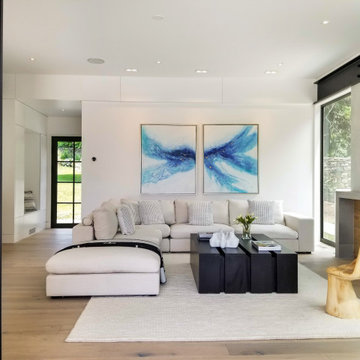
This beautiful Westport home staged by BA Staging & Interiors is almost 9,000 square feet and features fabulous, modern-farmhouse architecture. Our staging selection was carefully chosen based on the architecture and location of the property, so that this home can really shine.
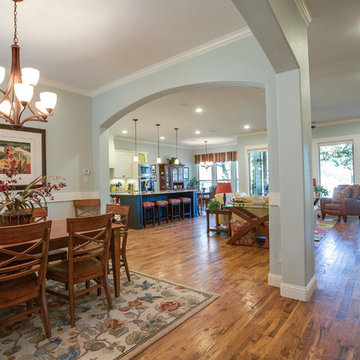
Ariana Miller with ANM Photography. www.anmphoto.com.
Photo of an expansive traditional open plan dining room in Dallas with blue walls, light hardwood flooring, a standard fireplace and a wooden fireplace surround.
Photo of an expansive traditional open plan dining room in Dallas with blue walls, light hardwood flooring, a standard fireplace and a wooden fireplace surround.

This is an example of a large classic enclosed dining room in Orange County with grey walls, light hardwood flooring, brown floors, a standard fireplace, a wooden fireplace surround, exposed beams and wainscoting.
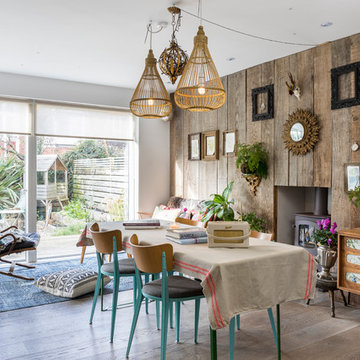
Chris Snook
Bohemian open plan dining room in Sussex with brown walls, light hardwood flooring, a wood burning stove and a wooden fireplace surround.
Bohemian open plan dining room in Sussex with brown walls, light hardwood flooring, a wood burning stove and a wooden fireplace surround.
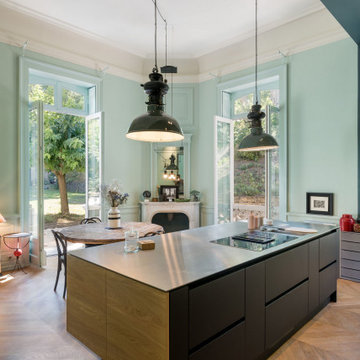
Comment imaginer une cuisine sans denaturer l'esprit d'une maison hausmanienne ?
Un pari que Synesthesies a su relever par la volonté delibérée de raconter une histoire. 40 m2 de couleurs, fonctionnalité, jeux de lumière qui évoluent au fil de la journée. Le tout en connexion avec un jardin.
Dining Room with Light Hardwood Flooring and a Wooden Fireplace Surround Ideas and Designs
1