Dining Room with Light Hardwood Flooring and Ceramic Flooring Ideas and Designs
Refine by:
Budget
Sort by:Popular Today
181 - 200 of 62,220 photos
Item 1 of 3
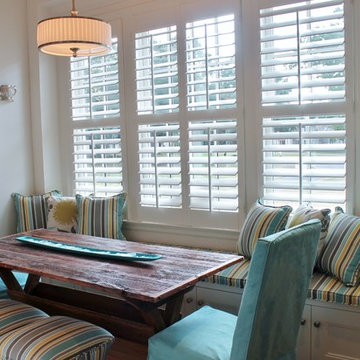
Inspiration for a small traditional kitchen/dining room in Charlotte with white walls, light hardwood flooring, no fireplace and brown floors.
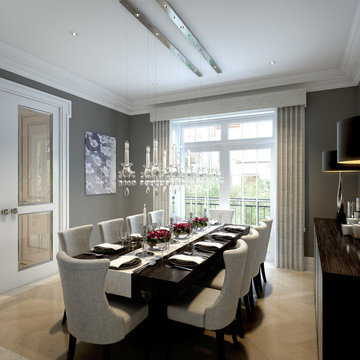
Design ideas for a traditional enclosed dining room in London with grey walls, light hardwood flooring, beige floors and feature lighting.

Architecture & Interior Design: David Heide Design Studio
--
Photos: Susan Gilmore
Traditional open plan dining room in Minneapolis with yellow walls, light hardwood flooring, a standard fireplace, a tiled fireplace surround and feature lighting.
Traditional open plan dining room in Minneapolis with yellow walls, light hardwood flooring, a standard fireplace, a tiled fireplace surround and feature lighting.

The design of this refined mountain home is rooted in its natural surroundings. Boasting a color palette of subtle earthy grays and browns, the home is filled with natural textures balanced with sophisticated finishes and fixtures. The open floorplan ensures visibility throughout the home, preserving the fantastic views from all angles. Furnishings are of clean lines with comfortable, textured fabrics. Contemporary accents are paired with vintage and rustic accessories.
To achieve the LEED for Homes Silver rating, the home includes such green features as solar thermal water heating, solar shading, low-e clad windows, Energy Star appliances, and native plant and wildlife habitat.
All photos taken by Rachael Boling Photography
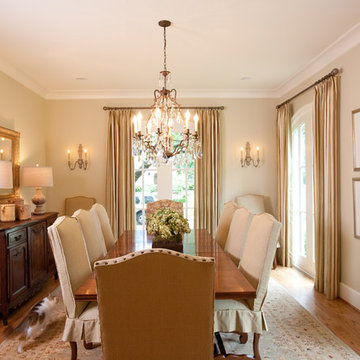
Warm French Dining Room features a long rectangular refractory table, flanked with antiqued host/hostess chairs upholstered in chenille tapestry and custom side chairs slipped covered in linen. Silk window treatments in a Beacon Hill stripe and wool Oushak rug softens the space with texture. Antique chandelier found in New Orleans on Magazine Street.
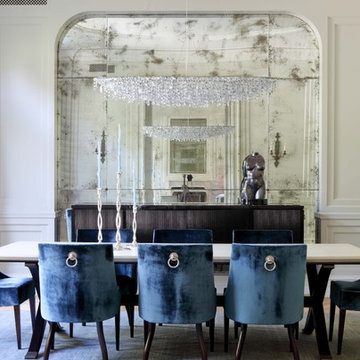
Traditional dining room in Los Angeles with beige walls, light hardwood flooring and beige floors.

Design ideas for a contemporary dining room in London with grey walls, light hardwood flooring, beige floors, a vaulted ceiling and wainscoting.
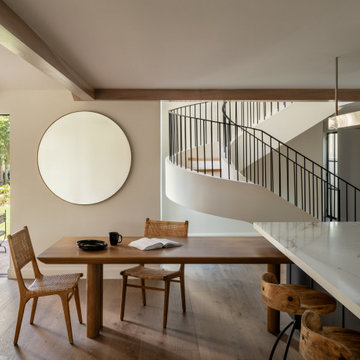
A place for quiet mornings.
This is an example of a medium sized mediterranean kitchen/dining room in Los Angeles with white walls, light hardwood flooring, no fireplace, beige floors and exposed beams.
This is an example of a medium sized mediterranean kitchen/dining room in Los Angeles with white walls, light hardwood flooring, no fireplace, beige floors and exposed beams.
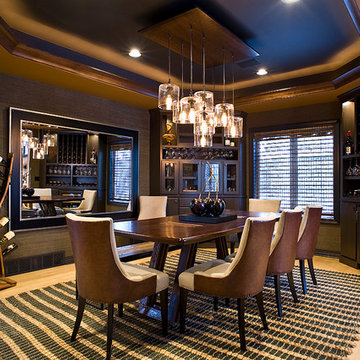
Formal dining room transformed into a wine room
Inspiration for a large contemporary enclosed dining room in Other with grey walls, light hardwood flooring and no fireplace.
Inspiration for a large contemporary enclosed dining room in Other with grey walls, light hardwood flooring and no fireplace.

With a strict instruction to avoid a coastal theme, the brief for this home was to create a classic style that is easy for family living.
Photo of a nautical dining room in Melbourne with white walls, light hardwood flooring, beige floors and wainscoting.
Photo of a nautical dining room in Melbourne with white walls, light hardwood flooring, beige floors and wainscoting.
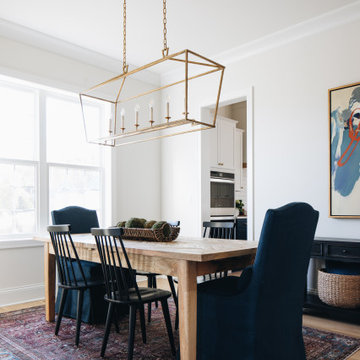
Design ideas for a classic dining room in Chicago with white walls, light hardwood flooring and beige floors.
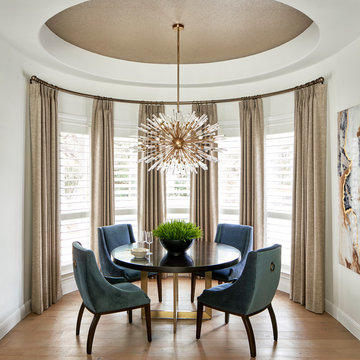
This beautiful breakfast nook features a metallic cork wallpapered ceiling, a stunning sputnik chandelier, and contemporary artwork in shades of gold and blue.
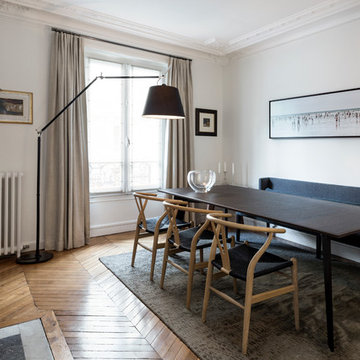
Inspiration for a contemporary enclosed dining room in Paris with white walls, light hardwood flooring, a standard fireplace, a stone fireplace surround, beige floors and feature lighting.
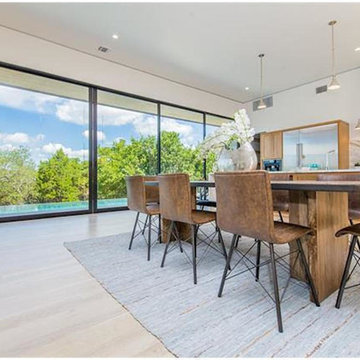
Medium sized rural open plan dining room in Austin with white walls, light hardwood flooring and beige floors.
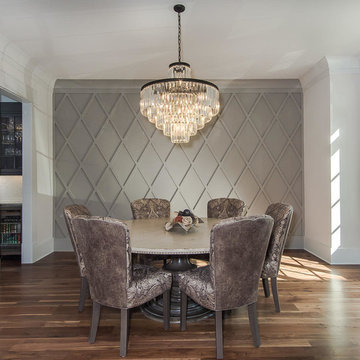
Inspiration for a medium sized traditional dining room in Raleigh with white walls, light hardwood flooring, no fireplace and beige floors.
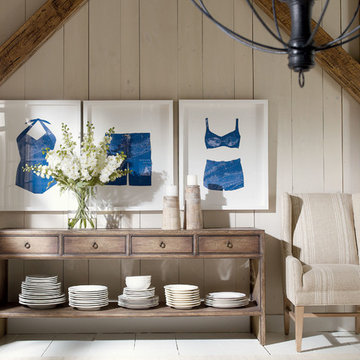
Photo of a large coastal dining room in Columbus with beige walls, light hardwood flooring and white floors.
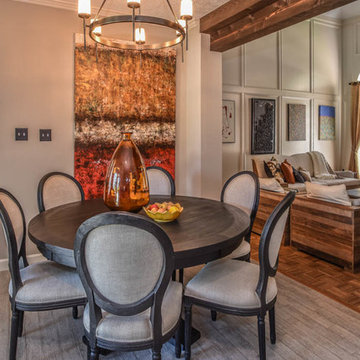
This Houston kitchen remodel turned an outdated bachelor pad into a contemporary dream fit for newlyweds.
The client wanted a contemporary, somewhat commercial look, but also something homey with a comfy, family feel. And they couldn't go too contemporary, since the style of the home is so traditional.
The clean, contemporary, white-black-and-grey color scheme is just the beginning of this transformation from the previous kitchen,
The revamped 20-by-15-foot kitchen and adjoining dining area also features new stainless steel appliances by Maytag, lighting and furnishings by Restoration Hardware and countertops in white Carrara marble and Absolute Black honed granite.
The paneled oak cabinets are now painted a crisp, bright white and finished off with polished nickel pulls. The center island is now a cool grey a few shades darker than the warm grey on the walls. On top of the grey on the new sheetrock, previously covered in a camel-colored textured paint, is Sherwin Williams' Faux Impressions sparkly "Striae Quartz Stone."
Ho-hum 12-inch ceramic floor tiles with a western motif border have been replaced with grey tile "planks" resembling distressed wood. An oak-paneled flush-mount light fixture has given way to recessed lights and barn pendant lamps in oil rubbed bronze from Restoration Hardware. And the section housing clunky upper and lower banks of cabinets between the kitchen an dining area now has a sleek counter-turned-table with custom-milled legs.
At first, the client wanted to open up that section altogether, but then realized they needed more counter space. The table - a continuation of the granite countertop - was the perfect solution. Plus, it offered space for extra seating.
The black, high-back and low-back bar stools are also from Restoration Hardware - as is the new round chandelier and the dining table over which it hangs.
Outdoor Homescapes of Houston also took out a wall between the kitchen and living room and remodeled the adjoining living room as well. A decorative cedar beam stained Minwax Jacobean now spans the ceiling where the wall once stood.
The oak paneling and stairway railings in the living room, meanwhile, also got a coat of white paint and new window treatments and light fixtures from Restoration Hardware. Staining the top handrailing with the same Jacobean dark stain, however, boosted the new contemporary look even more.
The outdoor living space also got a revamp, with a new patio ceiling also stained Jacobean and new outdoor furniture and outdoor area rug from Restoration Hardware. The furniture is from the Klismos collection, in weathered zinc, with Sunbrella fabric in the color "Smoke."
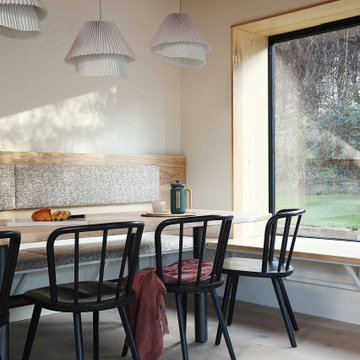
Large scandi dining room in Other with banquette seating, light hardwood flooring, beige floors and feature lighting.
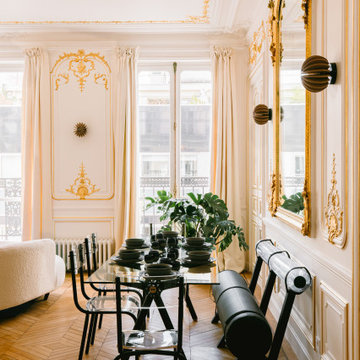
Des dorures restaurées à la feuille d'or dans les codes de l'ancien pour cet appartement 100% made in France. Nous avons choisi de créer un contraste entre le moderne et l'ancien avec un choix de mobilier industriel : table Clavex de chez Maximum, le banc Ziba de chez Mojow et les appliques Rif
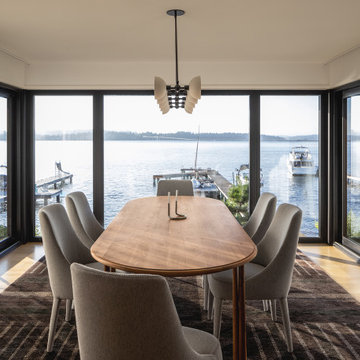
Wide sweeping windows up to 13’ and full-lite doors were installed throughout the home preserving the unobstructed views from the home. Additionally, four 12’ wide Lift and Slide doors were installed in the living room and dining room. Increased natural light, fewer framing members, and the ability to open the door wide for indoor/outdoor living are just a few of the benefits of such large sliding doors. The rear of the home takes full advantage of the expansive marine landscape with full height windows and doors.
Glo A5h and A5s Series were selected with concealed hinges. The Glo A5h, hidden sash, ensures that operational windows share the same profile thickness as fixed units. A uniform and cohesive look adds simplicity to the overall aesthetic, supporting the minimalist design. The A5s is Glo’s slimmest profile, allowing for more glass, less frame, and wider sight lines. The concealed hinge creates a clean interior look while also providing a more energy efficient air-tight window. The increased performance is also seen in the triple pane glazing used in both series. The windows and doors alike provide a larger continuous thermal break, multiple air seals, high performance spacers, low-e glass, and argon filled glazing, with U-values as low as 0.20. Energy efficiency and effortless minimalism creates a breathtaking Scandinavian-style remodel.
Dining Room with Light Hardwood Flooring and Ceramic Flooring Ideas and Designs
10