Dining Room with Light Hardwood Flooring and Ceramic Flooring Ideas and Designs
Refine by:
Budget
Sort by:Popular Today
41 - 60 of 62,166 photos
Item 1 of 3

Austin Victorian by Chango & Co.
Architectural Advisement & Interior Design by Chango & Co.
Architecture by William Hablinski
Construction by J Pinnelli Co.
Photography by Sarah Elliott
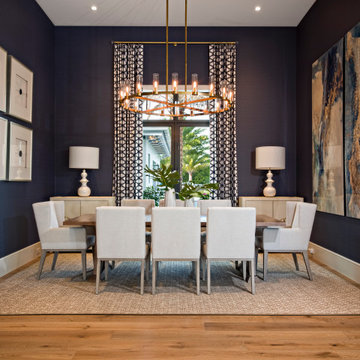
Deep blue walls are a stunning backdrop for the dining room’s crisp white furniture and modern artwork.
Design ideas for a large modern open plan dining room in Miami with blue walls, light hardwood flooring and brown floors.
Design ideas for a large modern open plan dining room in Miami with blue walls, light hardwood flooring and brown floors.
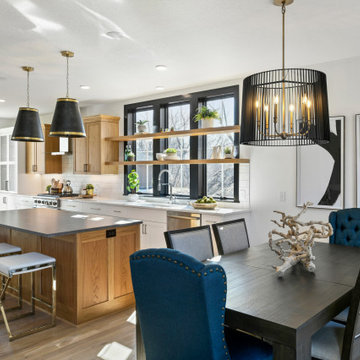
Pillar Homes Spring Preview 2020 - Spacecrafting Photography
Design ideas for a medium sized traditional kitchen/dining room in Minneapolis with white walls, light hardwood flooring and brown floors.
Design ideas for a medium sized traditional kitchen/dining room in Minneapolis with white walls, light hardwood flooring and brown floors.
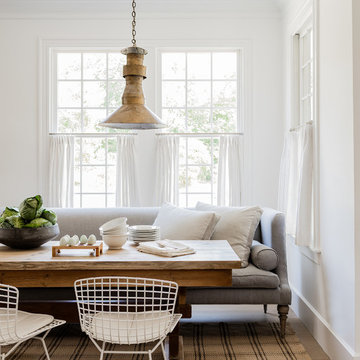
Governor's House Breakfast Nook by Lisa Tharp. 2019 Bulfinch Award - Interior Design. Photo by Michael J. Lee
Design ideas for a beach style dining room with light hardwood flooring and white walls.
Design ideas for a beach style dining room with light hardwood flooring and white walls.

Inspiration for a large contemporary enclosed dining room in Dallas with white walls, light hardwood flooring, beige floors and no fireplace.
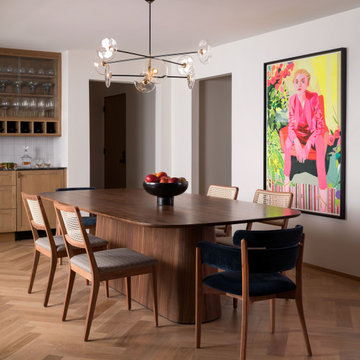
Midcentury dining room.
Inspiration for a classic dining room in Austin with white walls and light hardwood flooring.
Inspiration for a classic dining room in Austin with white walls and light hardwood flooring.

Photo of a contemporary kitchen/dining room in Other with white walls, light hardwood flooring, no fireplace and beige floors.

A soft, luxurious dining room designed by Rivers Spencer with a 19th century antique walnut dining table surrounded by white dining chairs with upholstered head chairs in a light blue fabric. A Julie Neill crystal chandelier highlights the lattice work ceiling and the Susan Harter landscape mural.
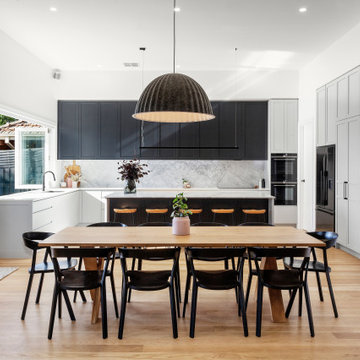
Large contemporary open plan dining room in Melbourne with light hardwood flooring.

This mid century modern home boasted irreplaceable features including original wood cabinets, wood ceiling, and a wall of floor to ceiling windows. C&R developed a design that incorporated the existing details with additional custom cabinets that matched perfectly. A new lighting plan, quartz counter tops, plumbing fixtures, tile backsplash and floors, and new appliances transformed this kitchen while retaining all the mid century flavor.
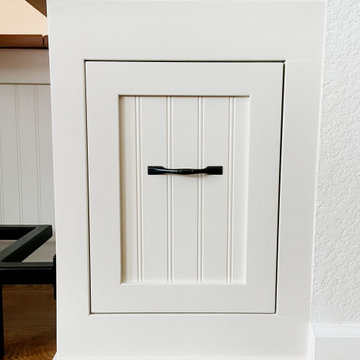
The MR Nook! Entirely custom made dining nook created with steel, rustic alder and love. The built-in bench has three hatches and one drawer for storage. The moveable bench's top is hinged to allow access to the heater controls and the entire bench can be slid out of the way for heater maintenance. The double (vertical) trestle style dining table frame provides a secondary footrest to the built-in bench's primary footrest and is designed to mitigate knee knocking while sliding around on the bench. This creation increased our client's seating capacity from 4 to 7 (comfortably) and gave them LOTS of storage space.
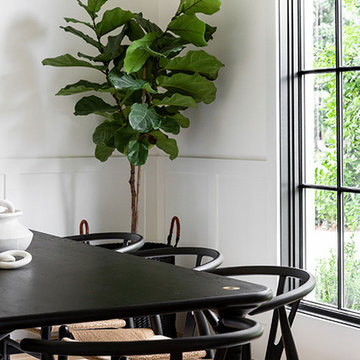
Modern Luxe Home in North Dallas with Parisian Elements. Luxury Modern Design. Heavily black and white with earthy touches. White walls, black cabinets, open shelving, resort-like master bedroom, modern yet feminine office. Light and bright. Fiddle leaf fig. Olive tree. Performance Fabric.

Interior Design by ecd Design LLC
This newly remodeled home was transformed top to bottom. It is, as all good art should be “A little something of the past and a little something of the future.” We kept the old world charm of the Tudor style, (a popular American theme harkening back to Great Britain in the 1500’s) and combined it with the modern amenities and design that many of us have come to love and appreciate. In the process, we created something truly unique and inspiring.
RW Anderson Homes is the premier home builder and remodeler in the Seattle and Bellevue area. Distinguished by their excellent team, and attention to detail, RW Anderson delivers a custom tailored experience for every customer. Their service to clients has earned them a great reputation in the industry for taking care of their customers.
Working with RW Anderson Homes is very easy. Their office and design team work tirelessly to maximize your goals and dreams in order to create finished spaces that aren’t only beautiful, but highly functional for every customer. In an industry known for false promises and the unexpected, the team at RW Anderson is professional and works to present a clear and concise strategy for every project. They take pride in their references and the amount of direct referrals they receive from past clients.
RW Anderson Homes would love the opportunity to talk with you about your home or remodel project today. Estimates and consultations are always free. Call us now at 206-383-8084 or email Ryan@rwandersonhomes.com.
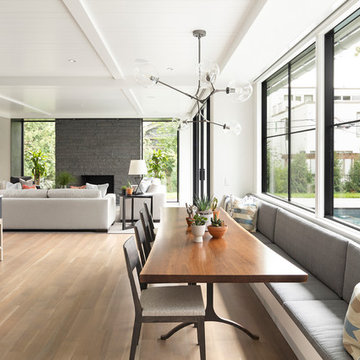
ORIJIN STONE exclusive Baltic™ Bluestone natural stone custom veneer on fireplace surround.
Photo by Spacecrafting
This is an example of a contemporary open plan dining room in Minneapolis with a stone fireplace surround, white walls, light hardwood flooring, a standard fireplace, brown floors and feature lighting.
This is an example of a contemporary open plan dining room in Minneapolis with a stone fireplace surround, white walls, light hardwood flooring, a standard fireplace, brown floors and feature lighting.
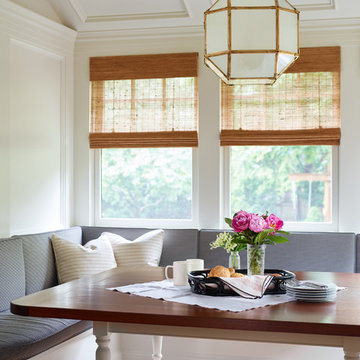
Classical millwork details are present throughout the home. In the family dining area you can see it present in the curved built-in bench, windows, and wood paneled walls and ceiling.

Photo by Kelly M. Shea
This is an example of a large rural open plan dining room in Other with white walls, light hardwood flooring and brown floors.
This is an example of a large rural open plan dining room in Other with white walls, light hardwood flooring and brown floors.
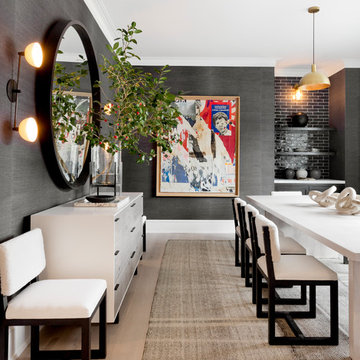
Photo of a large scandinavian enclosed dining room in New York with grey walls, light hardwood flooring, no fireplace and beige floors.
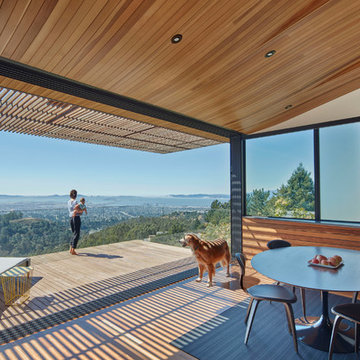
This is an example of a medium sized modern kitchen/dining room in Orange County with beige walls, light hardwood flooring and no fireplace.
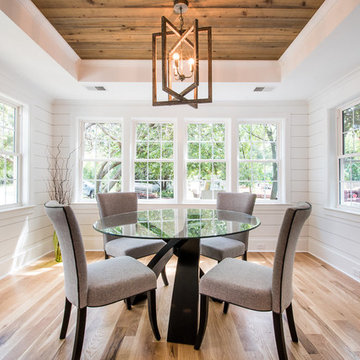
Tyler Davidson
Tyler Davidson
Photo of a medium sized traditional kitchen/dining room in Charleston with white walls, light hardwood flooring and no fireplace.
Photo of a medium sized traditional kitchen/dining room in Charleston with white walls, light hardwood flooring and no fireplace.
Dining Room with Light Hardwood Flooring and Ceramic Flooring Ideas and Designs
3
