Dining Room with Light Hardwood Flooring Ideas and Designs
Refine by:
Budget
Sort by:Popular Today
1 - 20 of 523 photos
Item 1 of 3
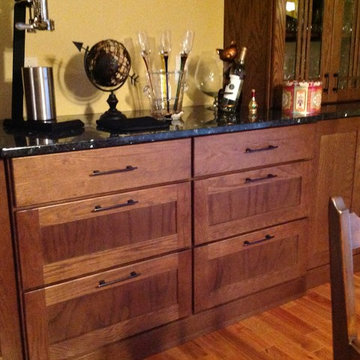
Medallion Gold Series, Oak Wood, Walnut Stain cabinets were installed in this kitchen remodel with custom door panels for refrigerator and freezer, crown molding, glass doors in the dining room with Trinity door style, and finished interiors with clear glass panels.

Suzani table cloth covers an Ikea Docksta table, Black paint and chevrom upholstery dress up these fax bamboo dining chairs
Photo of a bohemian dining room in Philadelphia with blue walls, light hardwood flooring and a feature wall.
Photo of a bohemian dining room in Philadelphia with blue walls, light hardwood flooring and a feature wall.
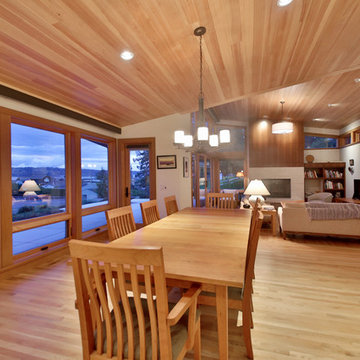
Inspiration for a medium sized contemporary open plan dining room in Seattle with white walls, light hardwood flooring, a standard fireplace, a stone fireplace surround and beige floors.

Photo of a traditional enclosed dining room in Dallas with grey walls and light hardwood flooring.
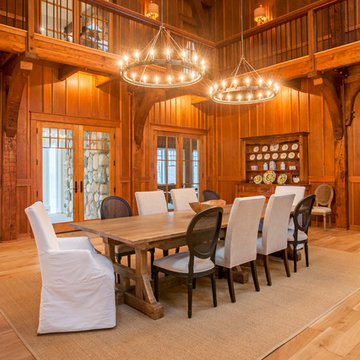
Design ideas for a rural dining room in Other with brown walls, light hardwood flooring and beige floors.
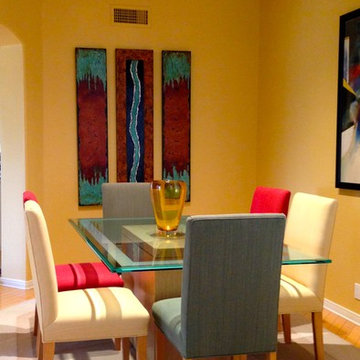
Custom Artwork found together with the Designer graces the Wall of the Dining Room
Small contemporary kitchen/dining room in Phoenix with yellow walls, light hardwood flooring, a standard fireplace and a tiled fireplace surround.
Small contemporary kitchen/dining room in Phoenix with yellow walls, light hardwood flooring, a standard fireplace and a tiled fireplace surround.
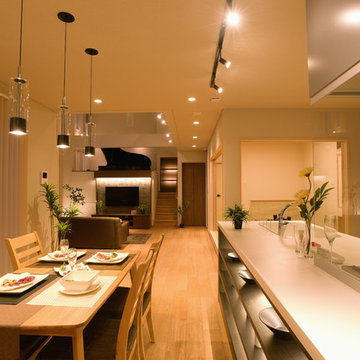
Photo of a world-inspired open plan dining room in Other with white walls, light hardwood flooring and brown floors.
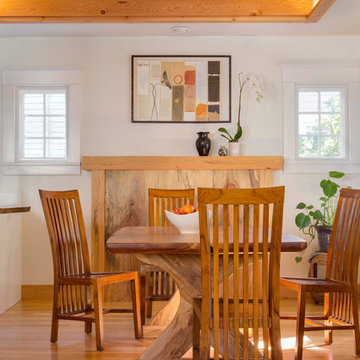
Custom salvaged sequoia and ash table by Urban Timberworks. http://www.urbantimberworks.com/portfolio/reclaimed-wood-conference-tables-portland/green-hammer-2/
Stephen Cridland

Country dining room in Portland Maine with banquette seating, beige walls, light hardwood flooring, exposed beams and wood walls.
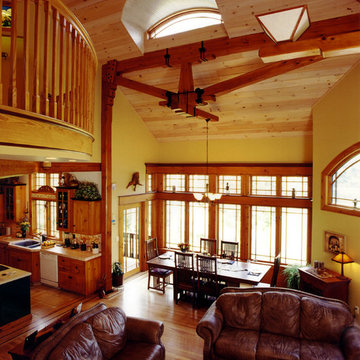
Great Room including Living, Dining and Kitchen spaces with expansive volume and architectural windows.
Photo Credit: Bill Smith
Design ideas for a large classic open plan dining room in New York with yellow walls and light hardwood flooring.
Design ideas for a large classic open plan dining room in New York with yellow walls and light hardwood flooring.
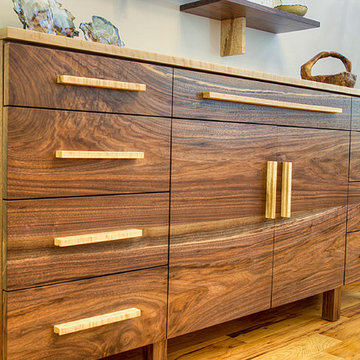
Custom credenza of walnut with birdseye maple handles
This is an example of a modern dining room in Other with beige walls and light hardwood flooring.
This is an example of a modern dining room in Other with beige walls and light hardwood flooring.
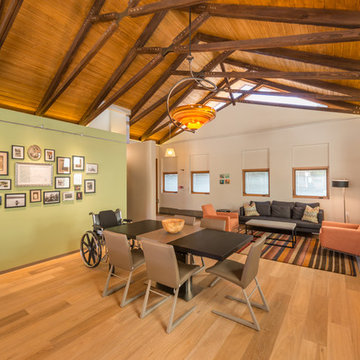
Inspiration for a contemporary open plan dining room in San Diego with green walls and light hardwood flooring.
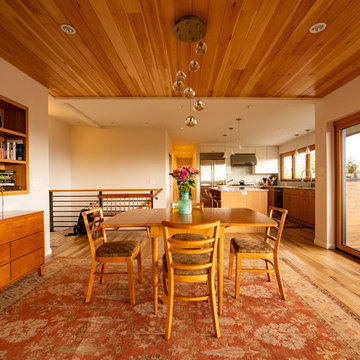
Design ideas for a medium sized midcentury enclosed dining room in Salt Lake City with beige walls, light hardwood flooring, a standard fireplace, a stone fireplace surround, brown floors and feature lighting.
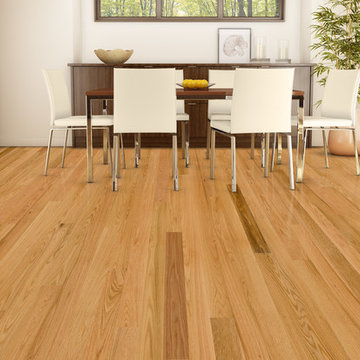
Discover Lauzon's hardwood flooring with our wide selection of Naturals. This magnific Red Oak flooring from our Essential collection will enhance your decor with its marvelous natural shades, along with its smooth texture and its classic look. FSC®-Certified Lauzon's Red Oak flooring are available upond request.
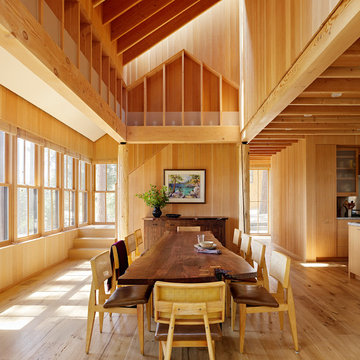
Photo of a rustic kitchen/dining room in San Francisco with light hardwood flooring.

The refurbishment include on opening up and linking both the living room and the formal dining room to create a bigger room. This is also linked to the new kitchen side extension with longitudinal views across the property. An internal window was included on the dining room to allow for views to the corridor and adjacent stair, while at the same time allowing for natural light to circulate through the property.
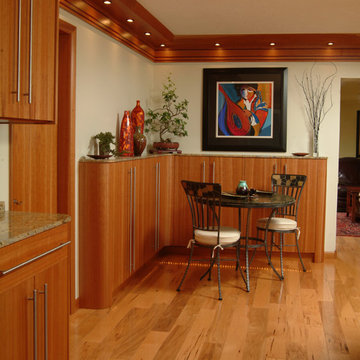
Art filled breakfast nook with book matched cherry cabinetry and ash plank floors. Light boxes have a purpleheart marquetry strip and wrap around the entire kitchen and breakfast area.

リビングと一体となった開放的なアイランドキッチン。グリル側のみ背面側にして排気の問題を解消しています。
写真:新澤一平
Inspiration for a world-inspired kitchen/dining room in Tokyo with white walls, light hardwood flooring and beige floors.
Inspiration for a world-inspired kitchen/dining room in Tokyo with white walls, light hardwood flooring and beige floors.
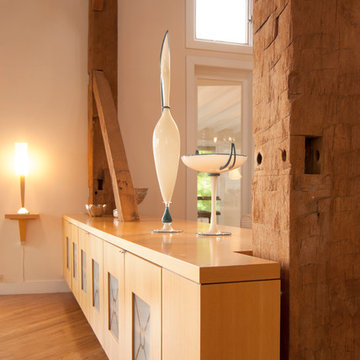
Made from pear wood, a storage unit takes advantage of barn posts for support. Minimal in design, it appears to float effortlessly above the floor, and provides ample room for storing extra plates and displaying artwork.
Adrienne DeRosa Photography
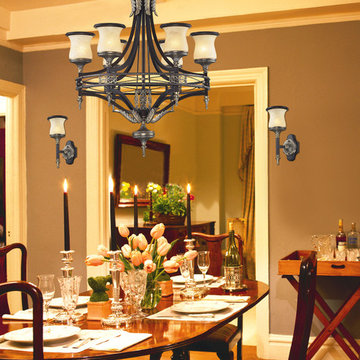
During the mid-eighteenth century, the Georgian style became immensely popular, not only in England, but also in Colonial America. The "Colonial" home was influenced by the Georgian style, characterized by a sense of proportion, balance, and carefully thought out details. Furniture and objects of the time were of a larger scale, yet with a lighter feeling than earlier periods. This lighter feeling transmitted grace, elegance, and prominence, and allowed details to become more of the focal point, rather than the principle elements of the structure. The Georgian Court Collection reflects those earlier influences with a well-balanced proportions, attractive brass finished details, and amber glass with a marbleized finish and decorative ring. Designed by Charles Kelton.
Measurements and Information:
- Width 6"
- Height 15"
- Depth 8"
- 1 light
- Accommodates 60 watt medium base light bulb (not included)
- Marbleized Amber Glass
- Antique Brass and Dark Umber Finish
Dining Room with Light Hardwood Flooring Ideas and Designs
1