Dining Room with Marble Flooring and a Coffered Ceiling Ideas and Designs
Refine by:
Budget
Sort by:Popular Today
41 - 59 of 59 photos
Item 1 of 3
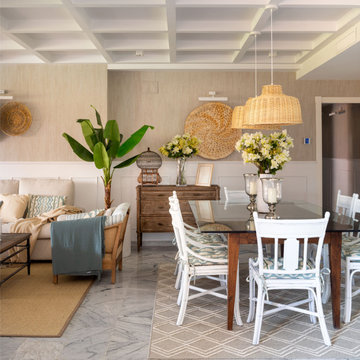
This is an example of a large classic open plan dining room in Malaga with beige walls, marble flooring, a standard fireplace, grey floors, a coffered ceiling and wallpapered walls.
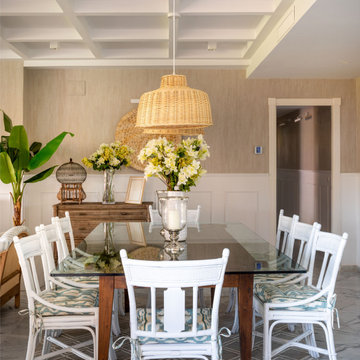
Large classic open plan dining room in Malaga with beige walls, marble flooring, a standard fireplace, grey floors, a coffered ceiling and wallpapered walls.
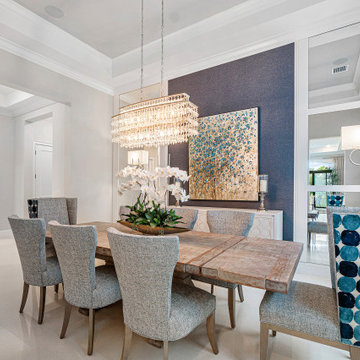
Dining room with wallpaper accent wall.
This is an example of a large traditional open plan dining room in Miami with blue walls, marble flooring, beige floors and a coffered ceiling.
This is an example of a large traditional open plan dining room in Miami with blue walls, marble flooring, beige floors and a coffered ceiling.
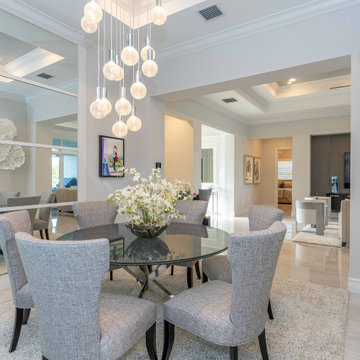
Dining room with mirrors and 3D wall art.
Inspiration for a medium sized traditional enclosed dining room in Miami with white walls, marble flooring, beige floors and a coffered ceiling.
Inspiration for a medium sized traditional enclosed dining room in Miami with white walls, marble flooring, beige floors and a coffered ceiling.
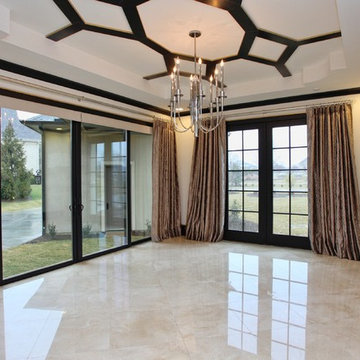
This modern mansion has a grand entrance indeed. To the right is a glorious 3 story stairway with custom iron and glass stair rail. The dining room has dramatic black and gold metallic accents. To the left is a home office, entrance to main level master suite and living area with SW0077 Classic French Gray fireplace wall highlighted with golden glitter hand applied by an artist. Light golden crema marfil stone tile floors, columns and fireplace surround add warmth. The chandelier is surrounded by intricate ceiling details. Just around the corner from the elevator we find the kitchen with large island, eating area and sun room. The SW 7012 Creamy walls and SW 7008 Alabaster trim and ceilings calm the beautiful home.
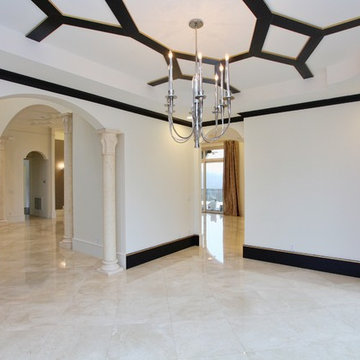
This modern mansion has a grand entrance indeed. To the right is a glorious 3 story stairway with custom iron and glass stair rail. The dining room has dramatic black and gold metallic accents. To the left is a home office, entrance to main level master suite and living area with SW0077 Classic French Gray fireplace wall highlighted with golden glitter hand applied by an artist. Light golden crema marfil stone tile floors, columns and fireplace surround add warmth. The chandelier is surrounded by intricate ceiling details. Just around the corner from the elevator we find the kitchen with large island, eating area and sun room. The SW 7012 Creamy walls and SW 7008 Alabaster trim and ceilings calm the beautiful home.
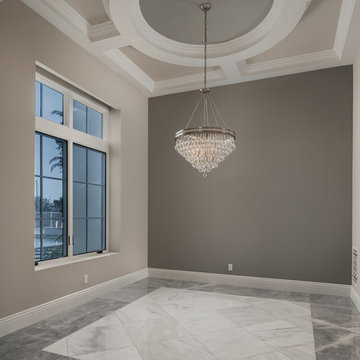
Open-concept dining area with a crystal chandelier, marble flooring, and a coffered ceiling design.
Photo of an expansive mediterranean open plan dining room in Phoenix with marble flooring, a standard fireplace, a stone fireplace surround, multi-coloured floors, a coffered ceiling and brown walls.
Photo of an expansive mediterranean open plan dining room in Phoenix with marble flooring, a standard fireplace, a stone fireplace surround, multi-coloured floors, a coffered ceiling and brown walls.
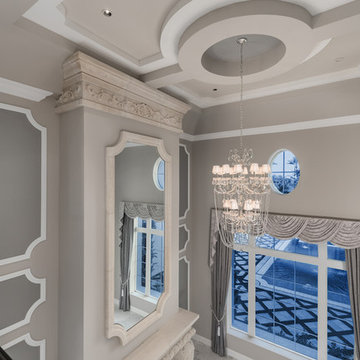
Overlooking the formal living area, the stone fireplace is floor-to-ceiling with a large mirror and dazzling chandelier.
Inspiration for an expansive mediterranean enclosed dining room in Phoenix with beige walls, marble flooring, a standard fireplace, a stone fireplace surround, multi-coloured floors, a coffered ceiling and panelled walls.
Inspiration for an expansive mediterranean enclosed dining room in Phoenix with beige walls, marble flooring, a standard fireplace, a stone fireplace surround, multi-coloured floors, a coffered ceiling and panelled walls.
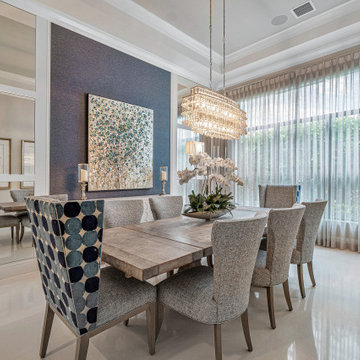
Dining room with wallpaper accent wall.
Inspiration for a large classic open plan dining room in Miami with blue walls, marble flooring, beige floors and a coffered ceiling.
Inspiration for a large classic open plan dining room in Miami with blue walls, marble flooring, beige floors and a coffered ceiling.

Bay window dining room seating.
Inspiration for a medium sized classic dining room in Miami with banquette seating, white walls, marble flooring, beige floors and a coffered ceiling.
Inspiration for a medium sized classic dining room in Miami with banquette seating, white walls, marble flooring, beige floors and a coffered ceiling.
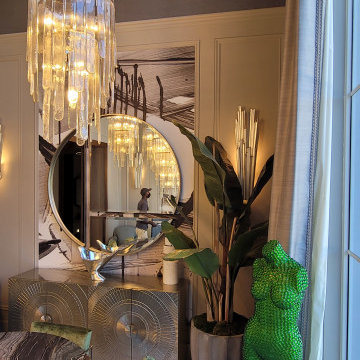
High Ceiling Dining Room Chandelier Cluster
Expansive contemporary open plan dining room in Miami with multi-coloured walls, marble flooring, white floors, a coffered ceiling and wallpapered walls.
Expansive contemporary open plan dining room in Miami with multi-coloured walls, marble flooring, white floors, a coffered ceiling and wallpapered walls.
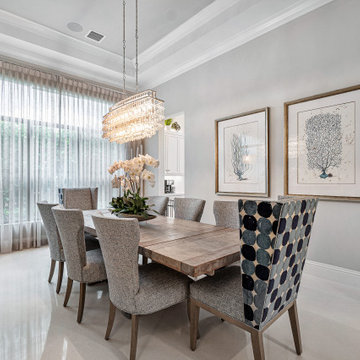
Dining room with wallpaper accent wall.
Large classic open plan dining room in Miami with blue walls, marble flooring, beige floors and a coffered ceiling.
Large classic open plan dining room in Miami with blue walls, marble flooring, beige floors and a coffered ceiling.
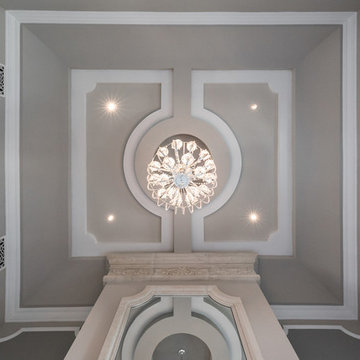
Tray ceiling with can lights and a custom chandelier.
Expansive mediterranean enclosed dining room in Phoenix with beige walls, marble flooring, a standard fireplace, a stone fireplace surround, multi-coloured floors, a coffered ceiling and panelled walls.
Expansive mediterranean enclosed dining room in Phoenix with beige walls, marble flooring, a standard fireplace, a stone fireplace surround, multi-coloured floors, a coffered ceiling and panelled walls.
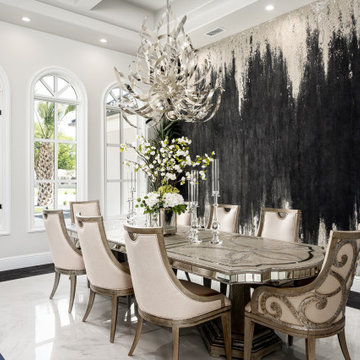
We love this formal dining room's arched windows, coffered ceiling, and marble floors.
Expansive modern kitchen/dining room in Phoenix with black walls, marble flooring, white floors and a coffered ceiling.
Expansive modern kitchen/dining room in Phoenix with black walls, marble flooring, white floors and a coffered ceiling.
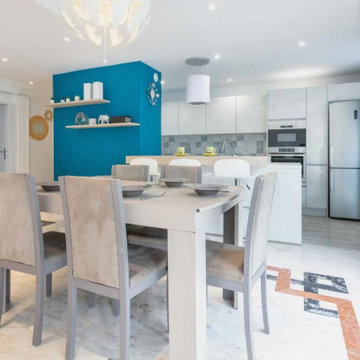
Large contemporary open plan dining room in Paris with blue walls, marble flooring, a standard fireplace, a wooden fireplace surround, white floors, a coffered ceiling and wainscoting.
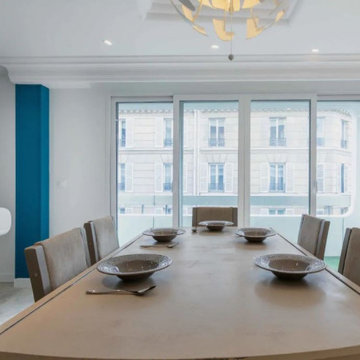
Design ideas for a large contemporary open plan dining room in Paris with blue walls, marble flooring, a standard fireplace, a wooden fireplace surround, white floors, a coffered ceiling and wainscoting.
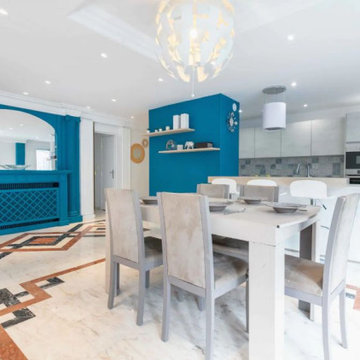
This is an example of a large contemporary open plan dining room in Paris with blue walls, marble flooring, a standard fireplace, a wooden fireplace surround, white floors, a coffered ceiling and wainscoting.
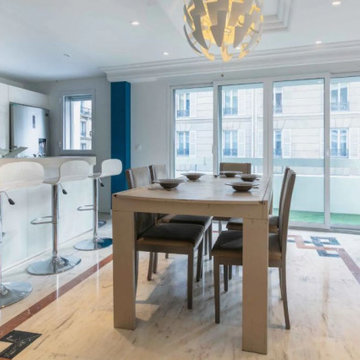
Photo of a large contemporary open plan dining room in Paris with blue walls, marble flooring, a standard fireplace, a wooden fireplace surround, white floors, a coffered ceiling and wainscoting.
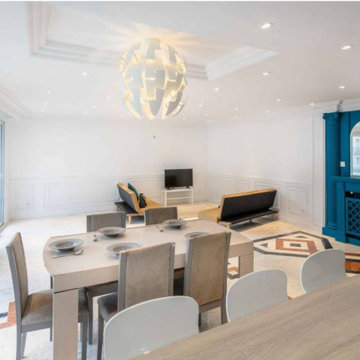
Photo of a large contemporary open plan dining room in Paris with marble flooring, white floors and a coffered ceiling.
Dining Room with Marble Flooring and a Coffered Ceiling Ideas and Designs
3