Dining Room with Marble Flooring and a Drop Ceiling Ideas and Designs
Refine by:
Budget
Sort by:Popular Today
21 - 40 of 100 photos
Item 1 of 3
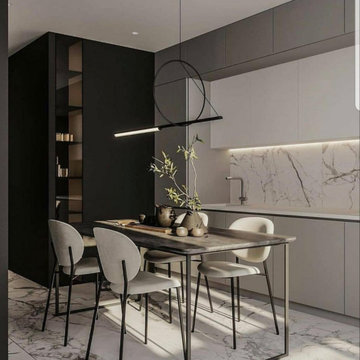
Zona cucina contemporanea, impreziosita dalla presenza di un materiale pregiato come il marmo che la rende elegante e pulita nelle forme e nei materiali.
Il suo abbinamento al legno, scalda l effetto freddo del marmo andando a creare un giusto equilibrio all'interno del nostro ambiente.
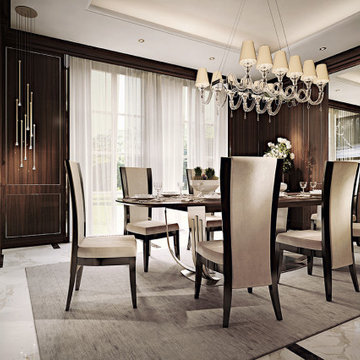
Cucina in Palissandro lucido e bianco platino con inserti in acciaio inox.
Large contemporary kitchen/dining room in Venice with marble flooring, white floors and a drop ceiling.
Large contemporary kitchen/dining room in Venice with marble flooring, white floors and a drop ceiling.
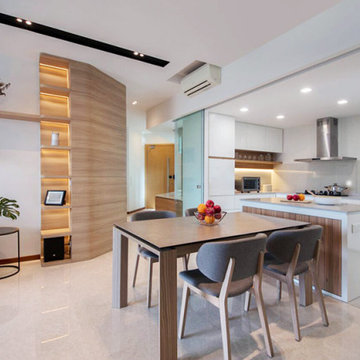
Step into this Scandinavian influenced dream apartment, every room is so beautifully finished you never want to wake up!
The statement kitchen is at the heart of the design with a clever hidden glass sliding doors to have the benefit of deciding to have open plan or not. Every person obsessed by fashion will be jealous of the 16-foot wardrobe in the designer bedroom.
The Scandinavian style is for clutter free rooms and with the large amount of bespoke clever storage solutions, this dream is achieved.
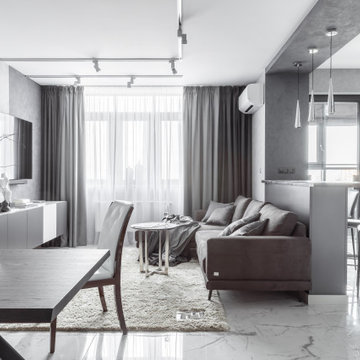
В этом проекте гостиную мы совместили с кухней. При этом функциональные зоны мы не расширяли. На месте бывшей межкомнатной перегородки располагается барная стойка.
На ней будет очень удобно завтракать и смотреть кино.
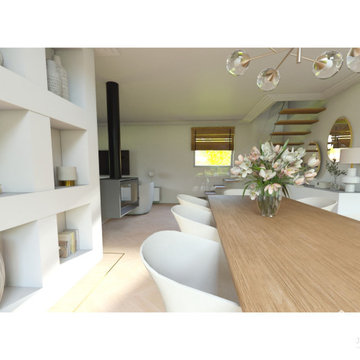
Pour ce projet, j'accompagne mes clients, qui font construire leur maison, dans l'aménagement et la décoration de celle-ci
Cela passe par une planche de style validée avec mes clients, afin de valider l'ambiance souhaitée: "Chic à la Française"
Je travaille donc sur plan pour leur proposer des visuels 3D afin qu'ils puissent se projeter dans leur future habitation
J'ai également travaillée sur la shopping list, pour leur choix de meubles, revêtement muraux et sol, ainsi que la décoration, afin que cela corresponde à leur attentes
L'avantage de passer par une décoratrice pour des projets comme celui-ci, est le gain de temps, la tranquillité d'esprit et l'accompagnement tout au long du projet
JLDécorr
Agence de Décoration
Toulouse - Montauban - Occitanie
07 85 13 82 03
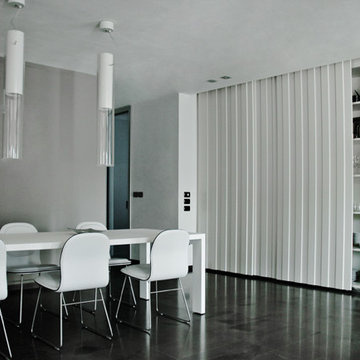
Abitazione privata nelle vicinanze di Forlì in stile moderno, contemporaneo e lineare, minimal nelle forme e nei colori.
Mobili progettati e realizzati su misura.
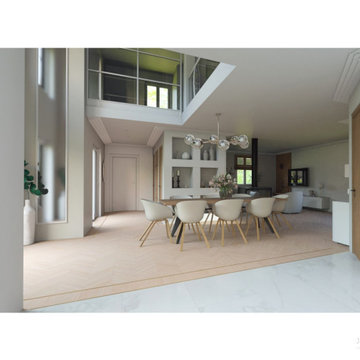
Pour ce projet, j'accompagne mes clients, qui font construire leur maison, dans l'aménagement et la décoration de celle-ci
Cela passe par une planche de style validée avec mes clients, afin de valider l'ambiance souhaitée: "Chic à la Française"
Je travaille donc sur plan pour leur proposer des visuels 3D afin qu'ils puissent se projeter dans leur future habitation
J'ai également travaillée sur la shopping list, pour leur choix de meubles, revêtement muraux et sol, ainsi que la décoration, afin que cela corresponde à leur attentes
L'avantage de passer par une décoratrice pour des projets comme celui-ci, est le gain de temps, la tranquillité d'esprit et l'accompagnement tout au long du projet
JLDécorr
Agence de Décoration
Toulouse - Montauban - Occitanie
07 85 13 82 03
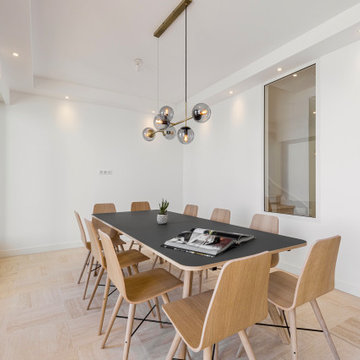
Cet appartement a été transformé pour une grande famille et donc une table de salle-à-manger XXL s'imposait.
Côté mur, on aperçoit une ouverture transparente vitrée qui donne sur l'escalier.
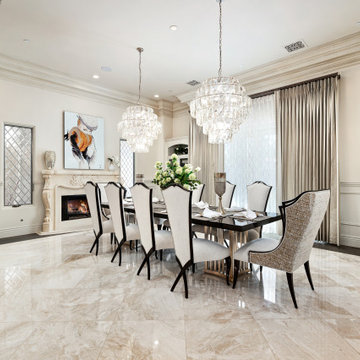
We can't get enough of this formal dining room's custom windows and window treatments, and the marble and wood flooring.
This is an example of an expansive retro open plan dining room in Phoenix with white walls, marble flooring, a standard fireplace, a stone fireplace surround, white floors, a drop ceiling and panelled walls.
This is an example of an expansive retro open plan dining room in Phoenix with white walls, marble flooring, a standard fireplace, a stone fireplace surround, white floors, a drop ceiling and panelled walls.
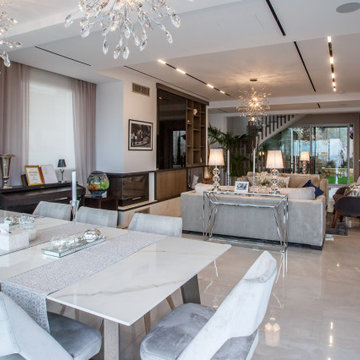
The interior design concept involves accentuating the villa’s breath-taking sea views throughout the beautiful four floor levels. The living area and supporting rooms are situated on the bottom two floor levels. While the master bedroom and other guest rooms are located on the top two floors. There is a hint of classic and modern interlude encompassed with touches of blue intertwined complimenting the picturesque sea views from every window. The interior layout has been designed as an open floor layout to illuminate the villa with natural light and create a luxurious Zen ambience.
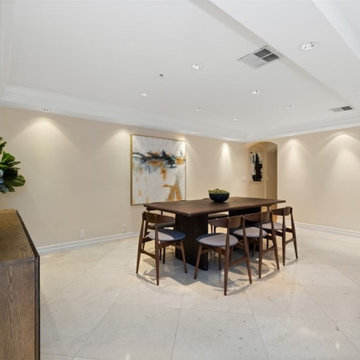
Dining Room Remodel
Installation of marble flooring, access lighting, base molding and a fresh paint to finish.
Photo of a large enclosed dining room in Los Angeles with beige walls, marble flooring, white floors and a drop ceiling.
Photo of a large enclosed dining room in Los Angeles with beige walls, marble flooring, white floors and a drop ceiling.
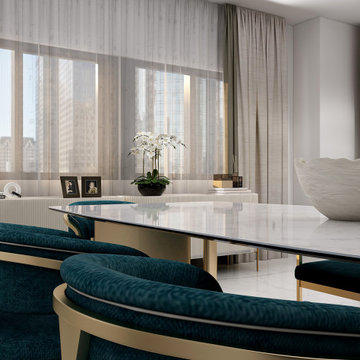
This is an example of a large contemporary kitchen/dining room in Toronto with marble flooring and a drop ceiling.
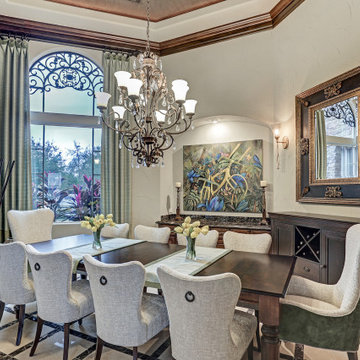
Inspiration for a large classic dining room in Houston with green walls, marble flooring, brown floors and a drop ceiling.
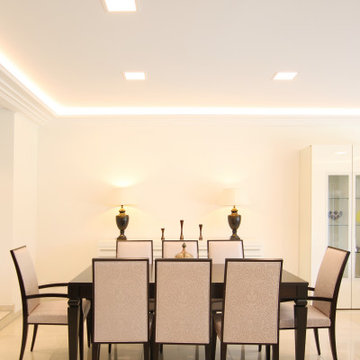
Zierleiste
Design ideas for a contemporary dining room in Dusseldorf with marble flooring, beige floors, a drop ceiling and white walls.
Design ideas for a contemporary dining room in Dusseldorf with marble flooring, beige floors, a drop ceiling and white walls.
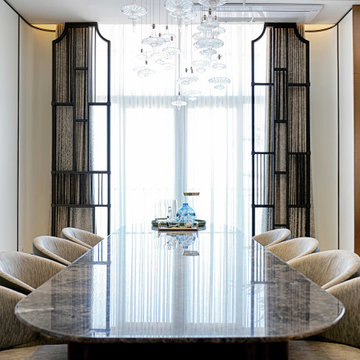
Photo of an expansive contemporary dining room in Other with white walls, marble flooring, no fireplace, beige floors, a drop ceiling and panelled walls.
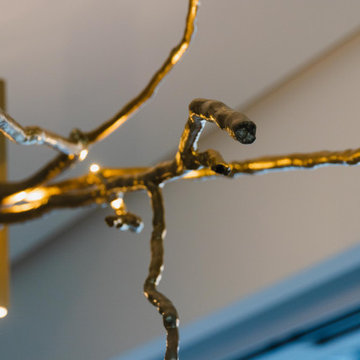
This Tree-Light sculpture was recently installed in a client's home.
When I work on a sculpture, I implement my desire to take a small part of nature with me, wherever I go. When my daughters were younger, we used to stop by trees that seemed "climbable" and "go to work". This is my inspiration.
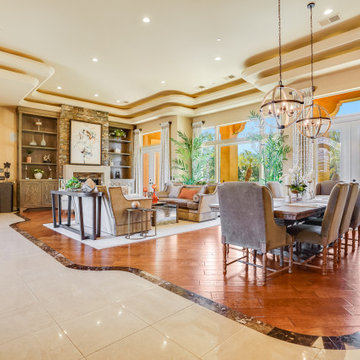
Inspiration for a large classic open plan dining room in Sacramento with beige walls, marble flooring, a standard fireplace, a stacked stone fireplace surround, multi-coloured floors and a drop ceiling.
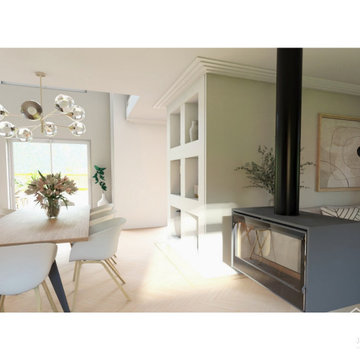
Pour ce projet, j'accompagne mes clients, qui font construire leur maison, dans l'aménagement et la décoration de celle-ci
Cela passe par une planche de style validée avec mes clients, afin de valider l'ambiance souhaitée: "Chic à la Française"
Je travaille donc sur plan pour leur proposer des visuels 3D afin qu'ils puissent se projeter dans leur future habitation
J'ai également travaillée sur la shopping list, pour leur choix de meubles, revêtement muraux et sol, ainsi que la décoration, afin que cela corresponde à leur attentes
L'avantage de passer par une décoratrice pour des projets comme celui-ci, est le gain de temps, la tranquillité d'esprit et l'accompagnement tout au long du projet
JLDécorr
Agence de Décoration
Toulouse - Montauban - Occitanie
07 85 13 82 03
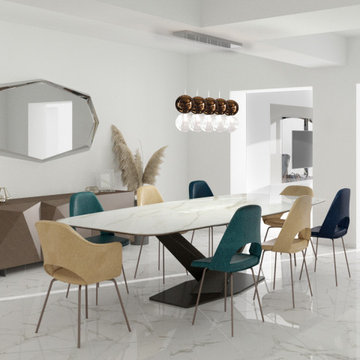
Progetto per grande sala da pranzo comunicante con il soggiorno - Render fotorealistico
This is an example of an expansive modern open plan dining room in Other with white walls, marble flooring, no fireplace, white floors and a drop ceiling.
This is an example of an expansive modern open plan dining room in Other with white walls, marble flooring, no fireplace, white floors and a drop ceiling.
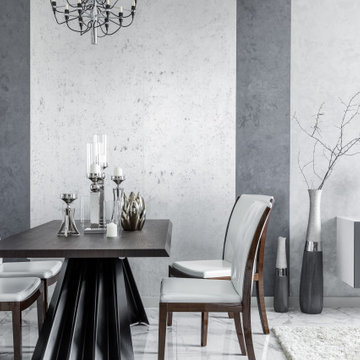
В этом проекте гостиную мы совместили с кухней. При этом функциональные зоны мы не расширяли. На месте бывшей межкомнатной перегородки располагается барная стойка.
На ней будет очень удобно завтракать и смотреть кино.
Dining Room with Marble Flooring and a Drop Ceiling Ideas and Designs
2