Dining Room with Marble Flooring and Wainscoting Ideas and Designs
Refine by:
Budget
Sort by:Popular Today
1 - 20 of 49 photos
Item 1 of 3

Medium sized contemporary dining room in New York with banquette seating, white walls, marble flooring, no fireplace, white floors, a drop ceiling and wainscoting.

Soggiorno: boiserie in palissandro, camino a gas e TV 65". Pareti in grigio scuro al 6% di lucidità, finestre a profilo sottile, dalla grande capacit di isolamento acustico.
---
Living room: rosewood paneling, gas fireplace and 65 " TV. Dark gray walls (6% gloss), thin profile windows, providing high sound-insulation capacity.
---
Omaggio allo stile italiano degli anni Quaranta, sostenuto da impianti di alto livello.
---
A tribute to the Italian style of the Forties, supported by state-of-the-art tech systems.
---
Photographer: Luca Tranquilli
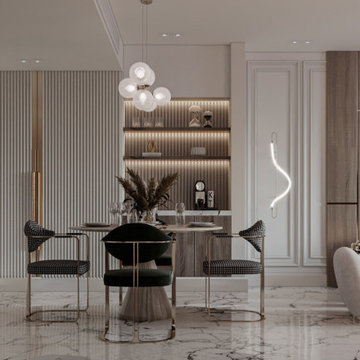
This is an example of a small modern open plan dining room in Other with white walls, marble flooring, white floors, wainscoting and feature lighting.
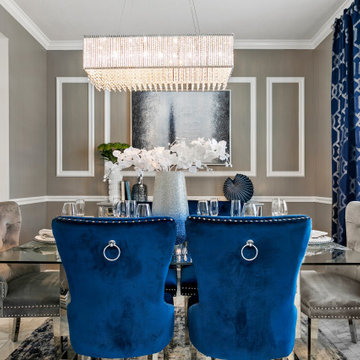
This is an example of a classic enclosed dining room in Tampa with grey walls, marble flooring, no fireplace, multi-coloured floors and wainscoting.
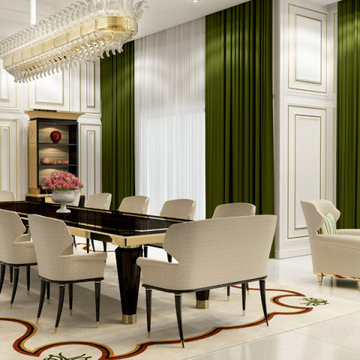
This is an example of an expansive classic dining room in Other with beige walls, marble flooring, beige floors, a coffered ceiling and wainscoting.
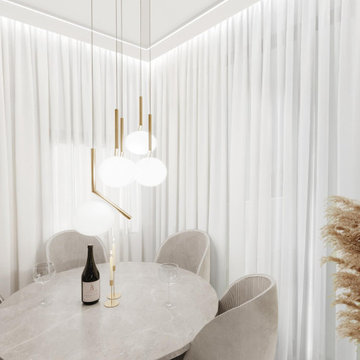
This is an example of a small contemporary open plan dining room in Los Angeles with beige walls, marble flooring, no fireplace, beige floors and wainscoting.
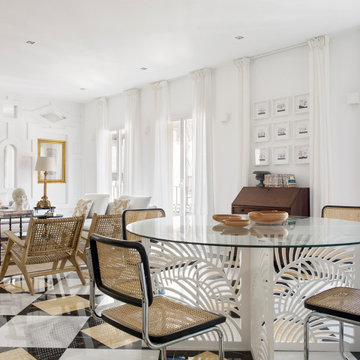
El apartamento, de unos 150 m2 y ubicado en una casa histórica sevillana, se organiza en torno a tres crujías. Una primera que mira hacia el exterior, donde se ubican los espacios más públicos, como el salón y la cocina, lugares desde los que contemplar las vistas a la Giralda y el Patio de los Naranjos. Una segunda que alberga la entrada y distribución junto con pequeños patios de luz que un día formaron parte de las calles interiores de la Alcaicería de la Seda, el antiguo barrio de comerciantes y artesanos de la época árabe. Y por último una zona más privada y tranquila donde se ubican cuatro dormitorios, dos baños en suite y uno compartido, todo iluminado por la luz blanca de los patios intermedios.
En este marco arquitectónico, la propuesta de interiorismo busca la discreción y la calma, diluyéndose con tonos cálidos entre la luminosidad del fondo y dejando el protagonismo a las alfombras de mármol amarillo Índalo y negro Marquina, y al juego de sombras y reflejos de las molduras y espejos barrocos. Entre las piezas elegidas para el salón, resaltan ciertos elementos, obras de arte de imagineros y pintores sevillanos, grabados dedicados al estudio de Alhambra, y piezas de anticuario recuperadas de la anterior vivienda que en cierta manera dan continuidad a su historia más personal. La cocina mantiene la sobriedad del conjunto, volviendo a crear un marco sereno en el que realzar la caja de granito exótico colocada de una sola pieza.
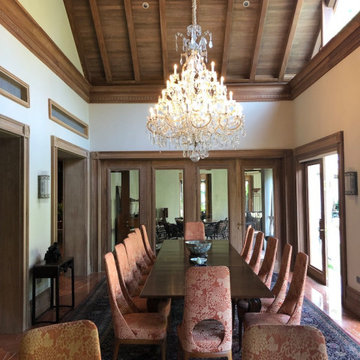
Photo of an expansive world-inspired kitchen/dining room in Singapore with beige walls, marble flooring, exposed beams and wainscoting.
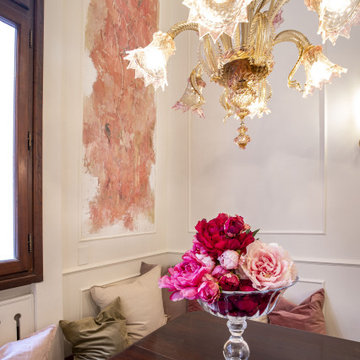
AFFRESCO, LAMPADARIO IN VETRO DI MURANO, BOISERIE
This is an example of a medium sized classic dining room in Venice with marble flooring, a standard fireplace, multi-coloured floors, a coffered ceiling and wainscoting.
This is an example of a medium sized classic dining room in Venice with marble flooring, a standard fireplace, multi-coloured floors, a coffered ceiling and wainscoting.
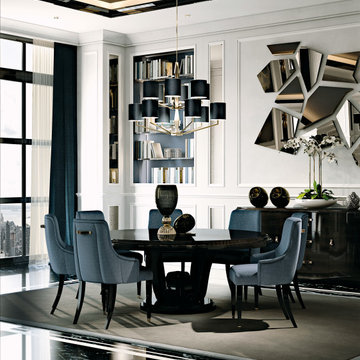
A beautifully designed villa, with American vibes and details that create a mix of classic and contemporary style.
Photo of a large classic dining room in New York with beige walls, marble flooring, black floors, a wood ceiling and wainscoting.
Photo of a large classic dining room in New York with beige walls, marble flooring, black floors, a wood ceiling and wainscoting.
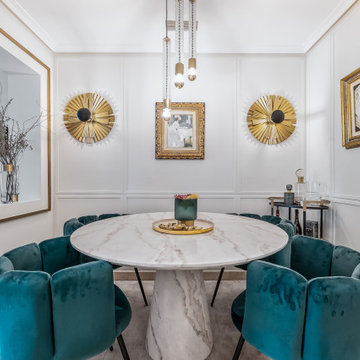
Elegante comedor
Small classic dining room in Madrid with grey walls, marble flooring and wainscoting.
Small classic dining room in Madrid with grey walls, marble flooring and wainscoting.
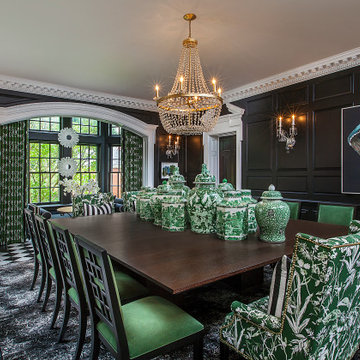
Design ideas for a medium sized classic enclosed dining room in Detroit with black walls, marble flooring, no fireplace, black floors and wainscoting.
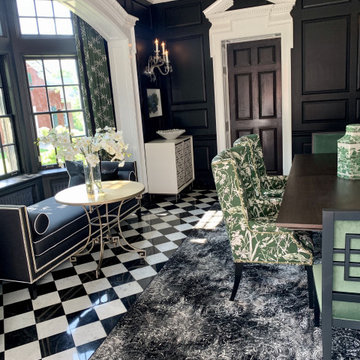
This is an example of a medium sized traditional enclosed dining room in Detroit with black walls, marble flooring, black floors, no fireplace and wainscoting.
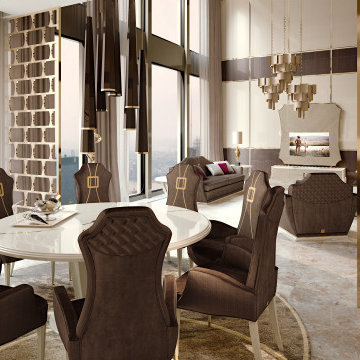
An amazing loft with an amazing scenery, designed to be glamorous, stylish and luxurious.
This is an example of a large contemporary open plan dining room in London with beige walls, marble flooring, beige floors and wainscoting.
This is an example of a large contemporary open plan dining room in London with beige walls, marble flooring, beige floors and wainscoting.
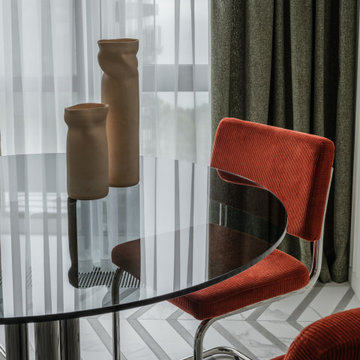
Гостевые Апартаменты площадью 62 м2 с видом на море в Сочи для семьи с двумя детьми.
Интерьер квартиры реализовывался ровно 9 месяцев. Пространство проектировалось для сезонного семейного отдыха на море и в горах. Заказчики ведут активный образ жизни, любят путешествия и уединённый отдых.
Основная задача - создать современное, компактное пространство, разместить две спальни, гардеробную, кухню и столовую зону. Для этих целей была произведена перепланировка.
За основу нами была выбрана умиротворяющая приглушенная цветовая гамма и фактурные природные сочетания. Ничего не должно отвлекать и будоражить, и только настраивать на отдых и уютные семейные встречи.
Комплекс апартаментов, в котором расположена квартира, примыкает к территории санатория им. Орджоникидзе - местной достопримечательности.
Это удивительный памятник сталинской архитектуры, утопающий в тропической зелени, что создаёт особенную атмосферу и не может не влиять на интерьер.
В качестве исходных данных мы получили свободную планировку, которую преобразовали в компактные пространства, необходимые заказчикам, включая две спальни и гардеробную. Из плюсов объекта можно выделить большие высокие окна во всех комнатах с отличным видом на море.
Из сложностей, с которыми мы столкнулись при проектировании можно выделить размещение приточно-вытяжной системы вентиляции на довольно малой площади объекта, при том, что практически через всю поверхность потолка проходят ригели, которые затрудняли проведение трасс воздуховодов. Нам пришлось потрудится, чтобы максимально сохранить высоту потолка и спрятать решётки воздуховодов в мебель и стеновые панели.
Что касается эстетической стороны мы создавали тактильные контрасты с помощью разных материалов и сочетаний. Зону гостиной украсила графика прекрасной художницы Елены Утенковой-Тихоновой «Дорога к морю». Красной нитью через весь проект проходит идея отражение локаций, в которых будут отдыхать владельцы квартиры. Так на полу в кухне и столовой мы расположили паттерн, символизирующий горы, во всех комнатах установили рифлёные панели в сечении напоминающие волны, а в качестве цветовой палитры выбрали оттенки морского песка и голубой морской глади.
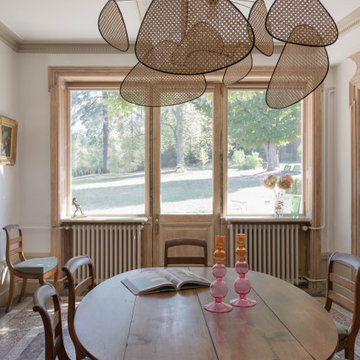
La suspension "végétale" fait écho au paysage du jardin en arrière-plan. Moderne, la teinte cannage naturelle apporte douceur et harmonie avec le mobilier ancien conservé.
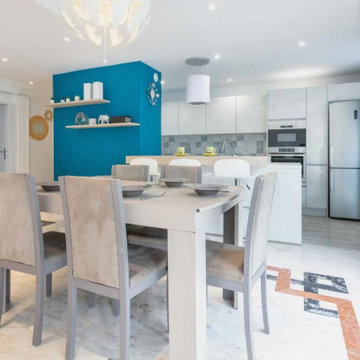
Large contemporary open plan dining room in Paris with blue walls, marble flooring, a standard fireplace, a wooden fireplace surround, white floors, a coffered ceiling and wainscoting.
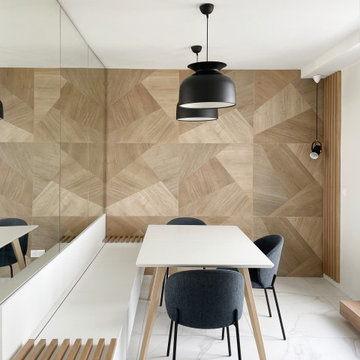
Inspiration for a modern enclosed dining room in Bordeaux with multi-coloured walls, marble flooring, white floors, a drop ceiling, wainscoting and feature lighting.
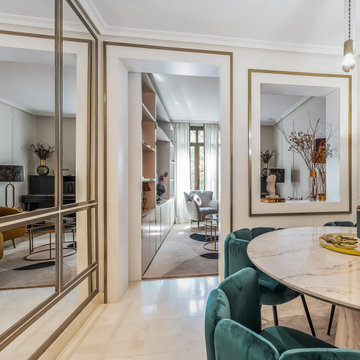
Elegante comedor
This is an example of a small traditional open plan dining room in Madrid with wainscoting, grey walls and marble flooring.
This is an example of a small traditional open plan dining room in Madrid with wainscoting, grey walls and marble flooring.
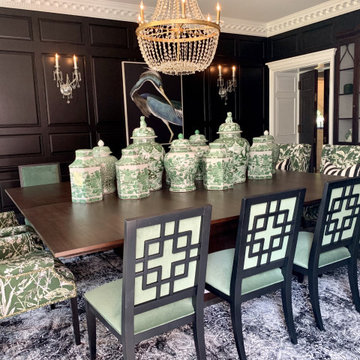
Medium sized traditional enclosed dining room in Detroit with black walls, marble flooring, no fireplace and wainscoting.
Dining Room with Marble Flooring and Wainscoting Ideas and Designs
1