Dining Room with Medium Hardwood Flooring and a Coffered Ceiling Ideas and Designs
Refine by:
Budget
Sort by:Popular Today
241 - 260 of 556 photos
Item 1 of 3
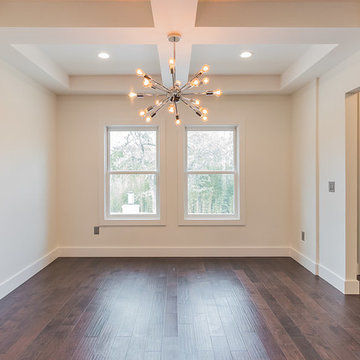
Dining Room
Design ideas for a medium sized classic dining room in Austin with medium hardwood flooring, brown floors and a coffered ceiling.
Design ideas for a medium sized classic dining room in Austin with medium hardwood flooring, brown floors and a coffered ceiling.
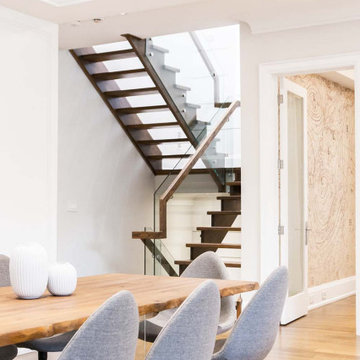
Medium sized traditional open plan dining room in Toronto with medium hardwood flooring, brown floors, a coffered ceiling, white walls and panelled walls.
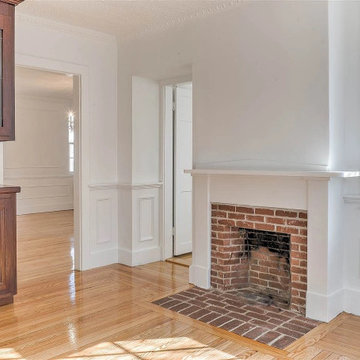
Expansive victorian open plan dining room in Boston with grey walls, medium hardwood flooring, a standard fireplace, a wooden fireplace surround, brown floors, a coffered ceiling and panelled walls.
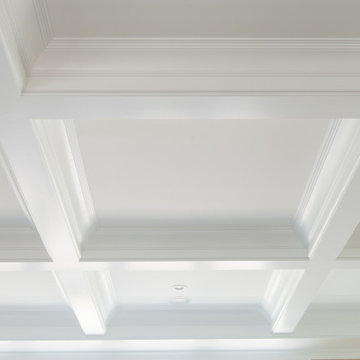
Lots of time and effort goes into a ceiling that looks this good. It is a great reflector of light into the family room, dining area and kitchen.
Inspiration for a large traditional kitchen/dining room in Chicago with yellow walls, medium hardwood flooring, a standard fireplace, beige floors and a coffered ceiling.
Inspiration for a large traditional kitchen/dining room in Chicago with yellow walls, medium hardwood flooring, a standard fireplace, beige floors and a coffered ceiling.
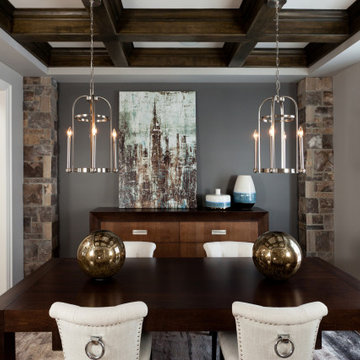
An intimate dining space complete with tray ceiling detail, stone pillars and dark tones
This is an example of a medium sized traditional dining room in Toronto with grey walls, medium hardwood flooring, brown floors, a coffered ceiling and brick walls.
This is an example of a medium sized traditional dining room in Toronto with grey walls, medium hardwood flooring, brown floors, a coffered ceiling and brick walls.
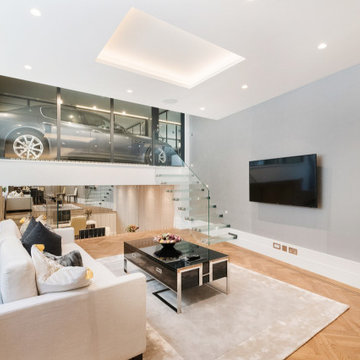
Architecture and Interior Design by PTP Architects; Works by W&M Construction; Photography by Owner
Large bohemian open plan dining room in London with grey walls, medium hardwood flooring, no fireplace, brown floors and a coffered ceiling.
Large bohemian open plan dining room in London with grey walls, medium hardwood flooring, no fireplace, brown floors and a coffered ceiling.
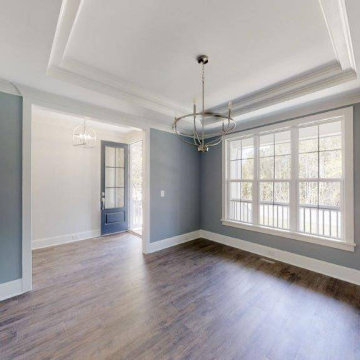
Find your inspiration with Amward Homes! What features do you want to incorporate in your custom luxury home? Meyers Place - Lot 6 features:
?His & Hers Master Closets
?2-story Foyer
?Extra Large Master Bathroom
?Gourmet Kitchen
?Screened-in Porch
#amwardhomes #homebuilder #nchomes #triangleareahomes #moveinreadyhomes #customhomes #luxuryhomes #dreamhome #homeinspo
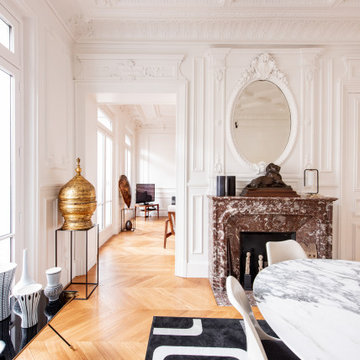
Design ideas for a large traditional enclosed dining room in Paris with white walls, medium hardwood flooring, a standard fireplace, a stone fireplace surround, beige floors and a coffered ceiling.
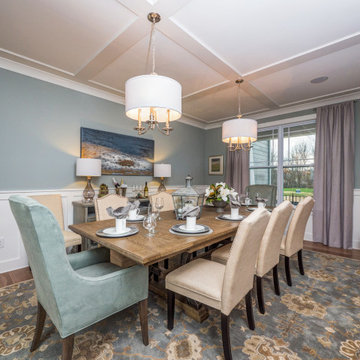
A dining room in Charlotte with transitional decor.
Inspiration for a medium sized dining room in Charlotte with medium hardwood flooring, a coffered ceiling and wainscoting.
Inspiration for a medium sized dining room in Charlotte with medium hardwood flooring, a coffered ceiling and wainscoting.
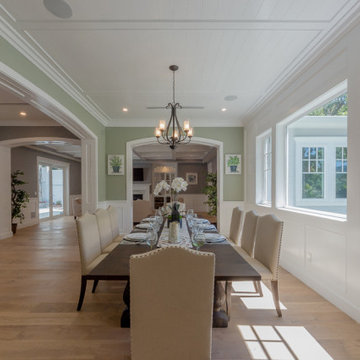
Large traditional enclosed dining room in Los Angeles with green walls, medium hardwood flooring, brown floors, a coffered ceiling and wainscoting.
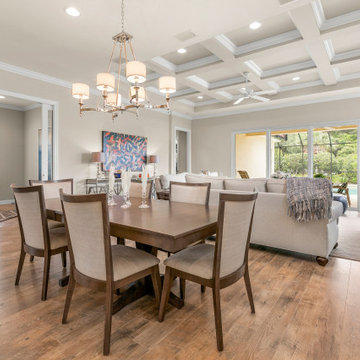
Inspiration for a traditional open plan dining room in Jacksonville with beige walls, medium hardwood flooring, brown floors and a coffered ceiling.
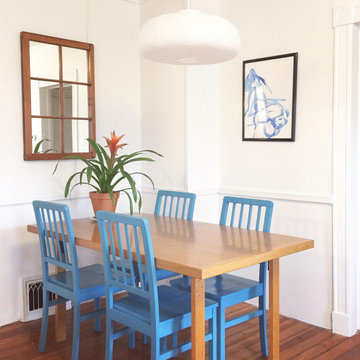
This budget-conscious remodel of a 1910 farmhouse involved opening up the compact kitchen to the primary living space. The palette was intentionally kept spare, with whites and neutrals helping to reflect natural light into the home, making it appear brighter and more spacious. The kitchen layout is designed for maximum efficiency. Despite its limited size, it offers efficient, ample storage, and feels light, bright, and open.
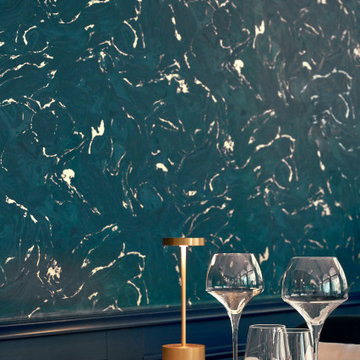
Rénovation d'une salle de restaurant datant du XIXe siècle.
Détail d'une table.
Medium sized classic open plan dining room in Grenoble with white walls, medium hardwood flooring, no fireplace, brown floors, a coffered ceiling and wallpapered walls.
Medium sized classic open plan dining room in Grenoble with white walls, medium hardwood flooring, no fireplace, brown floors, a coffered ceiling and wallpapered walls.
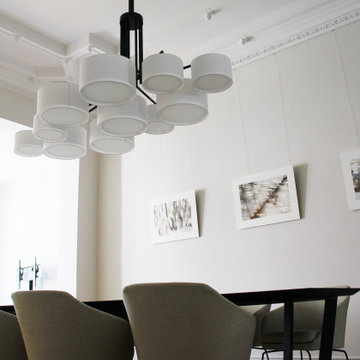
Eine besondere Herausforderung bei der Herstellung der Lampe war, dass der Tisch nicht mittig unter der Deckenrosette, an der die Lampe hängen sollte, stehen konnte. Nach verschiedenen Versuchen, die Symmetrie doch noch zu retten, haben wir uns entschieden, die Lampe asymmetrisch zu bauen, um eine gute Ausleuchtung des gesamten Tisches gewährleisten zu können.
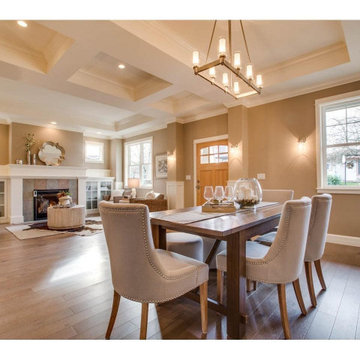
This is an example of a medium sized traditional open plan dining room in Portland with brown walls, medium hardwood flooring, a standard fireplace, a tiled fireplace surround, brown floors and a coffered ceiling.
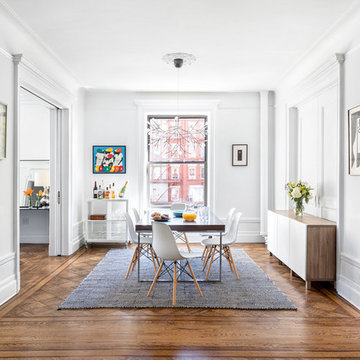
This is an example of a medium sized traditional dining room in New York with white walls, medium hardwood flooring, brown floors and a coffered ceiling.
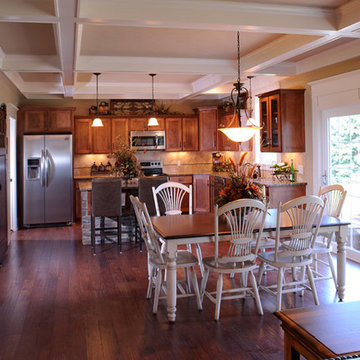
Photo of a rustic kitchen/dining room with beige walls, medium hardwood flooring and a coffered ceiling.
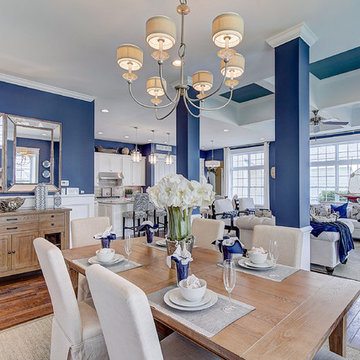
Large open-concept dark wood floor living area photo in Philadelphia with navy walls and white wainscoating.
Photo of a classic dining room in Philadelphia with blue walls, medium hardwood flooring, brown floors, a coffered ceiling and panelled walls.
Photo of a classic dining room in Philadelphia with blue walls, medium hardwood flooring, brown floors, a coffered ceiling and panelled walls.

This 6,000sf luxurious custom new construction 5-bedroom, 4-bath home combines elements of open-concept design with traditional, formal spaces, as well. Tall windows, large openings to the back yard, and clear views from room to room are abundant throughout. The 2-story entry boasts a gently curving stair, and a full view through openings to the glass-clad family room. The back stair is continuous from the basement to the finished 3rd floor / attic recreation room.
The interior is finished with the finest materials and detailing, with crown molding, coffered, tray and barrel vault ceilings, chair rail, arched openings, rounded corners, built-in niches and coves, wide halls, and 12' first floor ceilings with 10' second floor ceilings.
It sits at the end of a cul-de-sac in a wooded neighborhood, surrounded by old growth trees. The homeowners, who hail from Texas, believe that bigger is better, and this house was built to match their dreams. The brick - with stone and cast concrete accent elements - runs the full 3-stories of the home, on all sides. A paver driveway and covered patio are included, along with paver retaining wall carved into the hill, creating a secluded back yard play space for their young children.
Project photography by Kmieick Imagery.
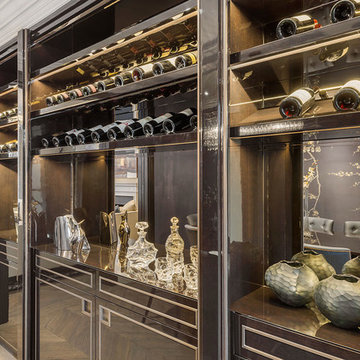
#nu projects specialises in luxury refurbishments- extensions - basements - new builds.
Design ideas for a medium sized contemporary enclosed dining room in London with grey walls, medium hardwood flooring, no fireplace, brown floors, a coffered ceiling and wallpapered walls.
Design ideas for a medium sized contemporary enclosed dining room in London with grey walls, medium hardwood flooring, no fireplace, brown floors, a coffered ceiling and wallpapered walls.
Dining Room with Medium Hardwood Flooring and a Coffered Ceiling Ideas and Designs
13