Dining Room with Medium Hardwood Flooring and a Coffered Ceiling Ideas and Designs
Refine by:
Budget
Sort by:Popular Today
161 - 180 of 555 photos
Item 1 of 3
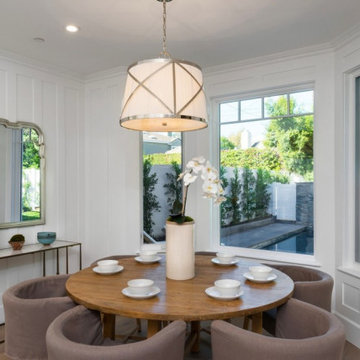
@BuildCisco 1-877-BUILD-57
Photo of a medium sized traditional dining room in Los Angeles with banquette seating, white walls, medium hardwood flooring, beige floors, a coffered ceiling and panelled walls.
Photo of a medium sized traditional dining room in Los Angeles with banquette seating, white walls, medium hardwood flooring, beige floors, a coffered ceiling and panelled walls.
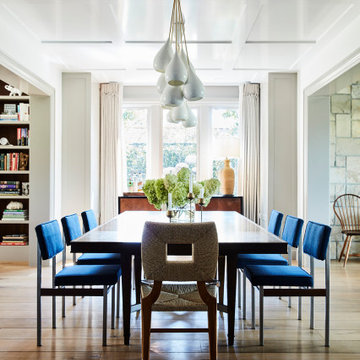
Large nautical dining room in Los Angeles with medium hardwood flooring and a coffered ceiling.
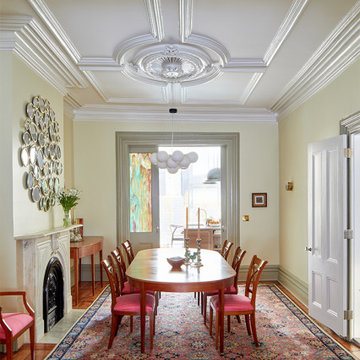
Design ideas for a medium sized classic enclosed dining room in New York with yellow walls, medium hardwood flooring, a standard fireplace, a stone fireplace surround, brown floors and a coffered ceiling.
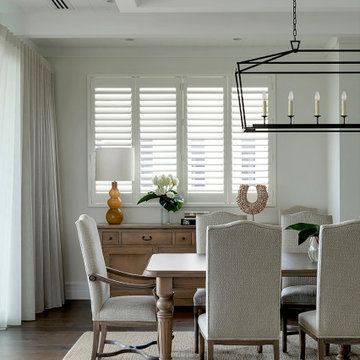
House Design & Construction: Kings Rd Construction
Interior Design & Decoration: Emma Mackie, M Interiors
Photographer: Jody D'arcy
This is an example of a large classic dining room in Perth with white walls, medium hardwood flooring, brown floors and a coffered ceiling.
This is an example of a large classic dining room in Perth with white walls, medium hardwood flooring, brown floors and a coffered ceiling.

This is an example of a large classic enclosed dining room in New York with white walls, medium hardwood flooring, a standard fireplace, a tiled fireplace surround, brown floors, a coffered ceiling, wainscoting and a chimney breast.
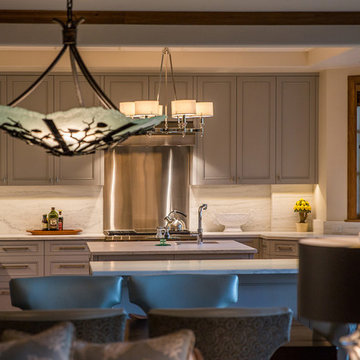
The lighting fixtures add character to the modern mountain rustic theme of this house. The chandelier and recessed lights make the kitchen brighter creating a conducive and productive workspace in the kitchen with lots of counter space.
This spacious dining area is built by ULFBUILT, a custom home builder in Edwards Colorado.
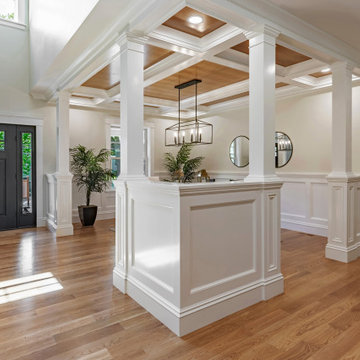
Dining Room
Website: www.tektoniksarchitgects.com
Instagram: www.instagram.com/tektoniks_architects
Inspiration for a large eclectic open plan dining room in Boston with beige walls, medium hardwood flooring, brown floors, a coffered ceiling and wainscoting.
Inspiration for a large eclectic open plan dining room in Boston with beige walls, medium hardwood flooring, brown floors, a coffered ceiling and wainscoting.
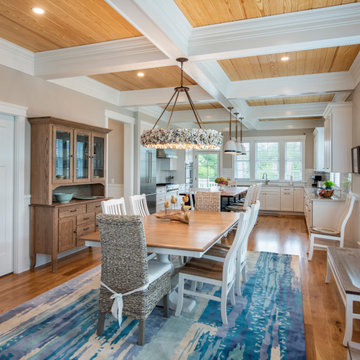
Inspiration for a beach style open plan dining room in Other with grey walls, medium hardwood flooring, brown floors, a coffered ceiling and a wood ceiling.
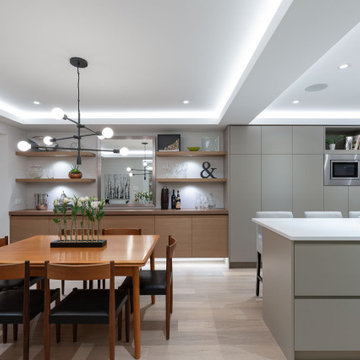
Design ideas for a large traditional kitchen/dining room in Vancouver with medium hardwood flooring, beige floors and a coffered ceiling.

Craftsman Style Residence New Construction 2021
3000 square feet, 4 Bedroom, 3-1/2 Baths
Photo of a medium sized traditional open plan dining room in San Francisco with grey walls, medium hardwood flooring, grey floors, a coffered ceiling and panelled walls.
Photo of a medium sized traditional open plan dining room in San Francisco with grey walls, medium hardwood flooring, grey floors, a coffered ceiling and panelled walls.
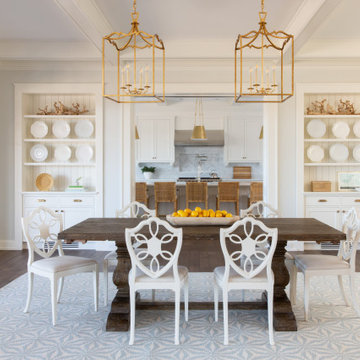
Inspiration for a large traditional kitchen/dining room in Boston with grey walls, medium hardwood flooring, brown floors, a coffered ceiling and wainscoting.
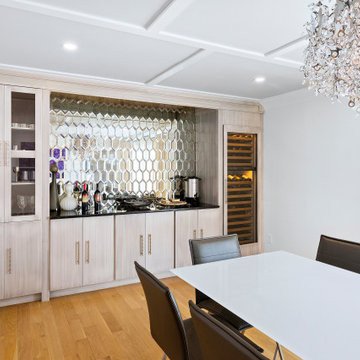
We gutted and renovated this entire modern Colonial home in Bala Cynwyd, PA. Introduced to the homeowners through the wife’s parents, we updated and expanded the home to create modern, clean spaces for the family. Highlights include converting the attic into completely new third floor bedrooms and a bathroom; a light and bright gray and white kitchen featuring a large island, white quartzite counters and Viking stove and range; a light and airy master bath with a walk-in shower and soaking tub; and a new exercise room in the basement.
Rudloff Custom Builders has won Best of Houzz for Customer Service in 2014, 2015 2016, 2017 and 2019. We also were voted Best of Design in 2016, 2017, 2018, and 2019, which only 2% of professionals receive. Rudloff Custom Builders has been featured on Houzz in their Kitchen of the Week, What to Know About Using Reclaimed Wood in the Kitchen as well as included in their Bathroom WorkBook article. We are a full service, certified remodeling company that covers all of the Philadelphia suburban area. This business, like most others, developed from a friendship of young entrepreneurs who wanted to make a difference in their clients’ lives, one household at a time. This relationship between partners is much more than a friendship. Edward and Stephen Rudloff are brothers who have renovated and built custom homes together paying close attention to detail. They are carpenters by trade and understand concept and execution. Rudloff Custom Builders will provide services for you with the highest level of professionalism, quality, detail, punctuality and craftsmanship, every step of the way along our journey together.
Specializing in residential construction allows us to connect with our clients early in the design phase to ensure that every detail is captured as you imagined. One stop shopping is essentially what you will receive with Rudloff Custom Builders from design of your project to the construction of your dreams, executed by on-site project managers and skilled craftsmen. Our concept: envision our client’s ideas and make them a reality. Our mission: CREATING LIFETIME RELATIONSHIPS BUILT ON TRUST AND INTEGRITY.
Photo Credit: Linda McManus Images
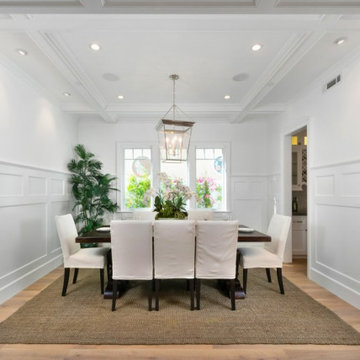
@BuildCisco 1-877-BUILD-57
Photo of a large traditional kitchen/dining room in Los Angeles with white walls, medium hardwood flooring, beige floors, a coffered ceiling and panelled walls.
Photo of a large traditional kitchen/dining room in Los Angeles with white walls, medium hardwood flooring, beige floors, a coffered ceiling and panelled walls.
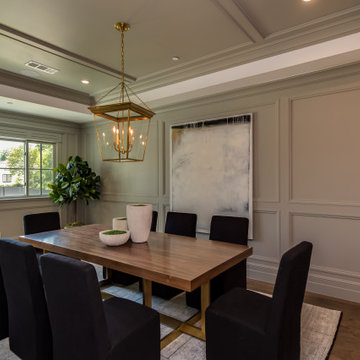
Beautiful dining room with paneled walls and ceiling. Seating for at least 20 (small staging table). Also, we added a custom butlers swinging pantry door with circular window.
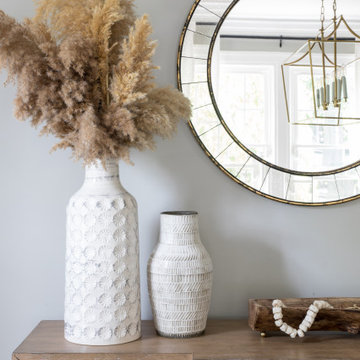
We renovated and updated this classic colonial home to feel timeless, curated, sun-filled, and tranquil. We used a dreamy color story of grays, creams, blues, and blacks throughout the space to tie each room together. We also used a mixture of metals and natural materials throughout the design to add eclectic elements to the design and make the whole home feel thoughtful, layered and connected.
In the entryway, we wanted to create a serious 'wow' moment. We wanted this space to feel open, airy, and super functional. We used the wood and marble console table to create a beautiful moment when you walk in the door, that can be utilized as a 'catch-all' by the whole family — you can't beat that stunning staircase backdrop!
The dining room is one of my favorite spaces in the whole home. I love the way the cased opening frames the room from the entry — It is a serious showstopper! I also love how the light floods into this room and makes the white linen drapes look so dreamy!
We used a large farmhouse-style, wood table as the focal point in the room and a beautiful brass lantern chandelier above. The table is over 8' long and feels substantial in the room. We used gray linen host chairs at the head of the table to contrast the warm brown tones in the table and bistro chairs.
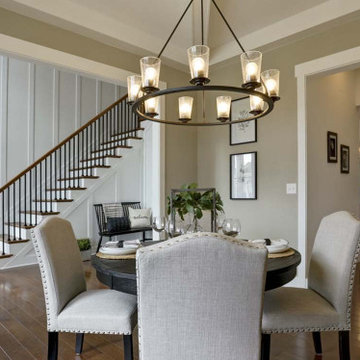
This charming 2-story craftsman style home includes a welcoming front porch, lofty 10’ ceilings, a 2-car front load garage, and two additional bedrooms and a loft on the 2nd level. To the front of the home is a convenient dining room the ceiling is accented by a decorative beam detail. Stylish hardwood flooring extends to the main living areas. The kitchen opens to the breakfast area and includes quartz countertops with tile backsplash, crown molding, and attractive cabinetry. The great room includes a cozy 2 story gas fireplace featuring stone surround and box beam mantel. The sunny great room also provides sliding glass door access to the screened in deck. The owner’s suite with elegant tray ceiling includes a private bathroom with double bowl vanity, 5’ tile shower, and oversized closet.
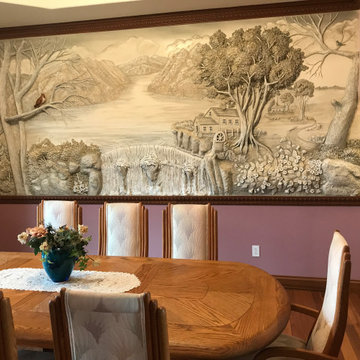
3 dimensional hand sculpted plaster mural, custom crown molding, chair ail & wainscoting, wood graining, hardwood floors
Inspiration for a medium sized kitchen/dining room in Other with medium hardwood flooring, a coffered ceiling and wainscoting.
Inspiration for a medium sized kitchen/dining room in Other with medium hardwood flooring, a coffered ceiling and wainscoting.
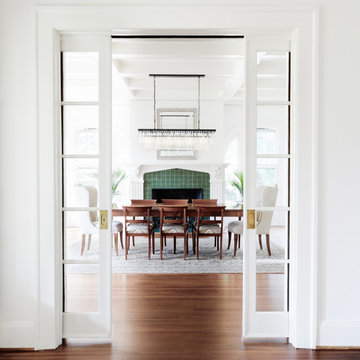
Large traditional enclosed dining room in New York with white walls, medium hardwood flooring, brown floors and a coffered ceiling.
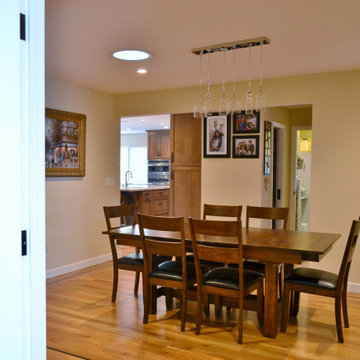
New central dining area
Design ideas for a large traditional open plan dining room in San Francisco with medium hardwood flooring, brown floors and a coffered ceiling.
Design ideas for a large traditional open plan dining room in San Francisco with medium hardwood flooring, brown floors and a coffered ceiling.
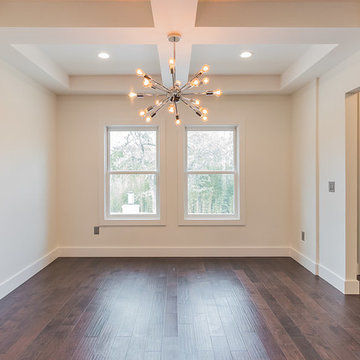
Dining Room
Design ideas for a medium sized classic dining room in Austin with medium hardwood flooring, brown floors and a coffered ceiling.
Design ideas for a medium sized classic dining room in Austin with medium hardwood flooring, brown floors and a coffered ceiling.
Dining Room with Medium Hardwood Flooring and a Coffered Ceiling Ideas and Designs
9