Dining Room with Medium Hardwood Flooring and a Coffered Ceiling Ideas and Designs
Refine by:
Budget
Sort by:Popular Today
121 - 140 of 555 photos
Item 1 of 3
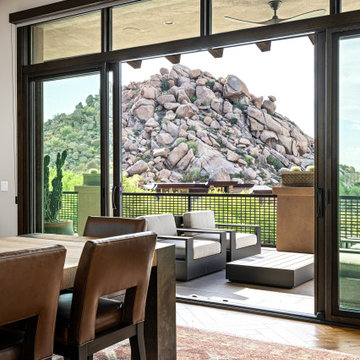
Nestled up against a private enlave this desert custom home take stunning views of the stunning desert to the next level. The sculptural shapes of the unique geological rocky formations take center stage from the private backyard. Unobstructed Troon North Mountain views takes center stage from every room in this carefully placed home.
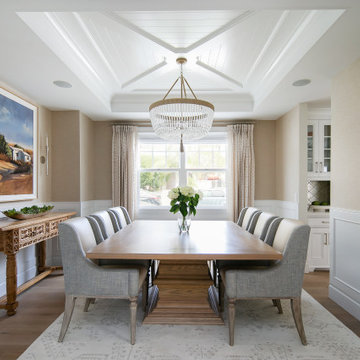
Photo of a classic enclosed dining room in Los Angeles with beige walls, medium hardwood flooring, no fireplace, brown floors, a coffered ceiling, a drop ceiling, panelled walls and wallpapered walls.
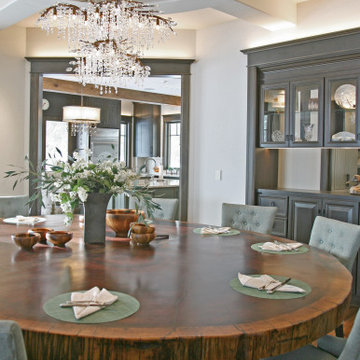
The dining room is central to the kitchen, sunroom, and great room. There is a passage hall from the main hall to the kitchen on the opposite side of the server. The custom cabinetry keeps the dining space from feeling stuffy or enclosed. The round redwood table was custom made in California and shipped to the site. It can easily seat 10-12 very comfortably.
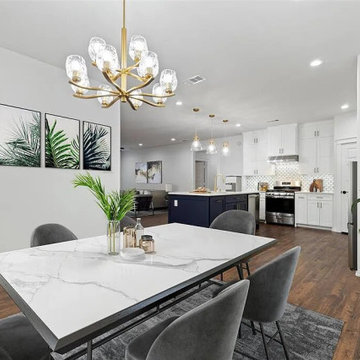
An open kitchen that is not enclosed with walls or confining barriers. This is a thoughtful way of enlarging your home and creating more kitchen space to showcase your beautiful kitchen layout. That way, They can 'wow' visitors and give an easy connection to the living room. This beautiful white kitchen was made of solid wood white finish cabinets. The white walls and white ceramic tiles match the overall look. The kitchen contains a corner pantry. The appliance finish was stainless steel to match the design and the final look. The result was an open, modern kitchen with good flow and function
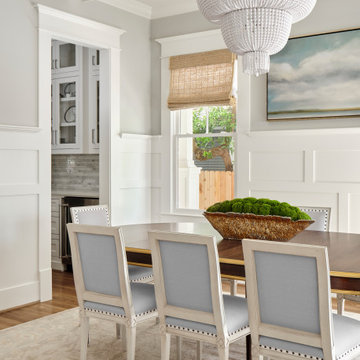
The gorgeous coffered ceiling and crisp wainscoting are highlights of this lovely new home in Historic Houston, TX. The stately chandelier and relaxed woven shades set the stage for this lovely dining table and chairs. The natural light in this home make every room warm and inviting.
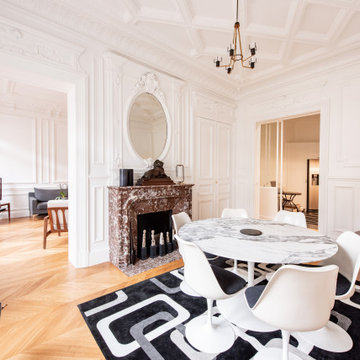
This is an example of a large traditional enclosed dining room in Paris with white walls, medium hardwood flooring, a standard fireplace, a stone fireplace surround, beige floors and a coffered ceiling.
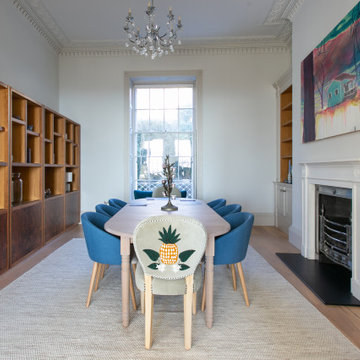
a lovely dining room with walnut shelving and a fab view of gardens, brightened up with some unconventional choices
Photo of a large contemporary open plan dining room in Other with white walls, medium hardwood flooring, a wood burning stove, a wooden fireplace surround, brown floors, a coffered ceiling and a chimney breast.
Photo of a large contemporary open plan dining room in Other with white walls, medium hardwood flooring, a wood burning stove, a wooden fireplace surround, brown floors, a coffered ceiling and a chimney breast.
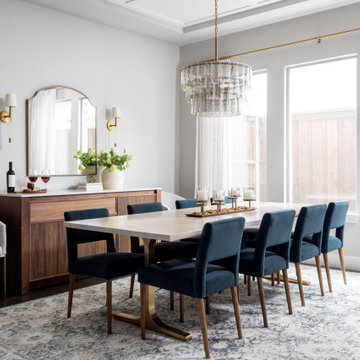
This dining room was in need of a makeover! Our client felt overwhelmed when it came to finding inspiration let alone redesigning this dining room. It was important to them that this room harmonized with the rest of their modern home. There were specific requests made at the consultation… First, they needed seating for 10, as they host many dinner parties. They also enjoyed wine and therefore had a fridge where they kept it. We pushed the clients a little bit and encouraged them to make decisions they wouldn’t normally do, like the coffered application on the ceiling, which turned out to be a real focal point of the room. We found a home for all the wine (and the fridge!) in this stunning walnut and marble wine fridge buffet… perfect for the hostess with the mostess! In addition to the ambient lighting, we added some brass sconces as accent lighting to set the mood for cozy, elegant dinners. We kept the room light and airy with this cool blue color palette and soft linen curtains that draw the eyes up to the ceiling.
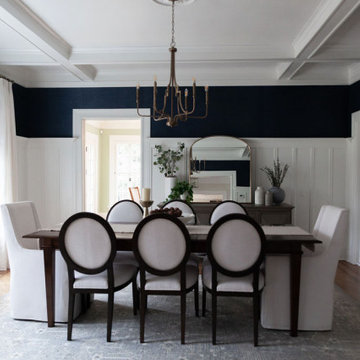
Photo of a medium sized traditional open plan dining room in New York with blue walls, medium hardwood flooring, brown floors, a coffered ceiling and panelled walls.
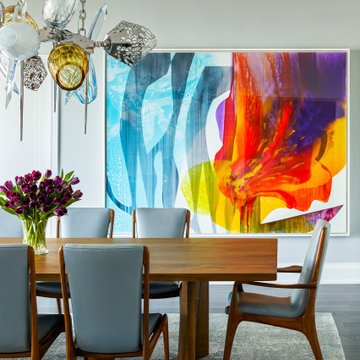
Stunning Dining room with dramatic chandelier in open concept Penthouse.
This is an example of a large contemporary open plan dining room in New York with grey walls, medium hardwood flooring, a two-sided fireplace, a stone fireplace surround, brown floors and a coffered ceiling.
This is an example of a large contemporary open plan dining room in New York with grey walls, medium hardwood flooring, a two-sided fireplace, a stone fireplace surround, brown floors and a coffered ceiling.
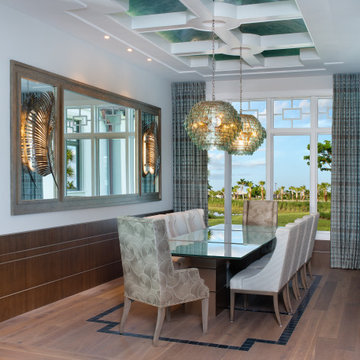
This is an example of a mediterranean dining room in Miami with multi-coloured walls, medium hardwood flooring and a coffered ceiling.
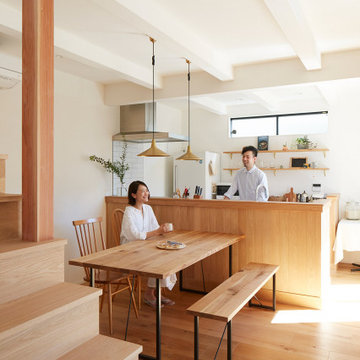
Photo of a scandinavian dining room in Yokohama with medium hardwood flooring and a coffered ceiling.

This 6,000sf luxurious custom new construction 5-bedroom, 4-bath home combines elements of open-concept design with traditional, formal spaces, as well. Tall windows, large openings to the back yard, and clear views from room to room are abundant throughout. The 2-story entry boasts a gently curving stair, and a full view through openings to the glass-clad family room. The back stair is continuous from the basement to the finished 3rd floor / attic recreation room.
The interior is finished with the finest materials and detailing, with crown molding, coffered, tray and barrel vault ceilings, chair rail, arched openings, rounded corners, built-in niches and coves, wide halls, and 12' first floor ceilings with 10' second floor ceilings.
It sits at the end of a cul-de-sac in a wooded neighborhood, surrounded by old growth trees. The homeowners, who hail from Texas, believe that bigger is better, and this house was built to match their dreams. The brick - with stone and cast concrete accent elements - runs the full 3-stories of the home, on all sides. A paver driveway and covered patio are included, along with paver retaining wall carved into the hill, creating a secluded back yard play space for their young children.
Project photography by Kmieick Imagery.
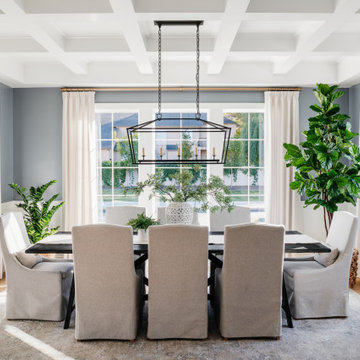
Design ideas for a traditional enclosed dining room in Boise with blue walls, medium hardwood flooring, brown floors, a coffered ceiling and wainscoting.
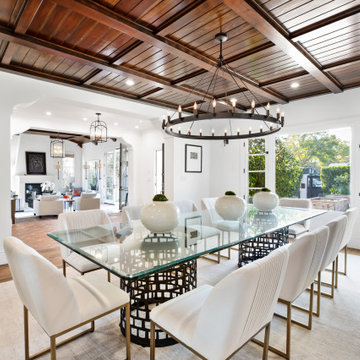
Mediterranean enclosed dining room in Los Angeles with white walls, medium hardwood flooring, no fireplace, a coffered ceiling and a wood ceiling.
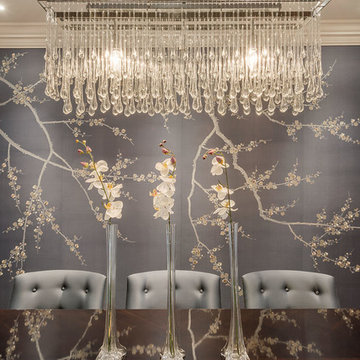
#nu projects specialises in luxury refurbishments- extensions - basements - new builds.
This is an example of a medium sized contemporary enclosed dining room in London with grey walls, medium hardwood flooring, no fireplace, brown floors, a coffered ceiling and wallpapered walls.
This is an example of a medium sized contemporary enclosed dining room in London with grey walls, medium hardwood flooring, no fireplace, brown floors, a coffered ceiling and wallpapered walls.
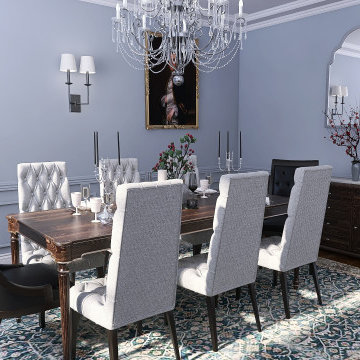
Photo of a medium sized classic enclosed dining room in Boston with medium hardwood flooring, no fireplace, a coffered ceiling and wainscoting.
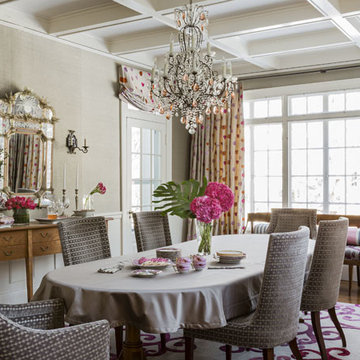
Michael J. Lee Photography
Inspiration for a contemporary kitchen/dining room in Boston with beige walls, medium hardwood flooring, a coffered ceiling and wainscoting.
Inspiration for a contemporary kitchen/dining room in Boston with beige walls, medium hardwood flooring, a coffered ceiling and wainscoting.
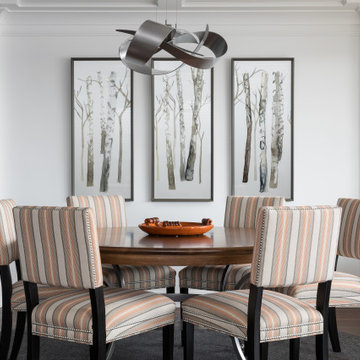
Symmetry reigns supreme in this small dining room. The performance fabric on the chairs echo the blush-orange accents throughout the condo. The contemporary open ribbon chandelier hangs from industrial wires, keeping the view open.
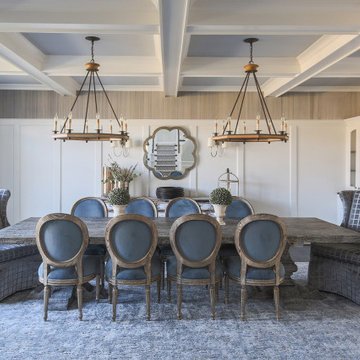
Design ideas for a traditional enclosed dining room in Baltimore with brown walls, medium hardwood flooring, no fireplace, brown floors, a coffered ceiling and panelled walls.
Dining Room with Medium Hardwood Flooring and a Coffered Ceiling Ideas and Designs
7