Dining Room with Medium Hardwood Flooring and a Coffered Ceiling Ideas and Designs
Refine by:
Budget
Sort by:Popular Today
141 - 160 of 555 photos
Item 1 of 3
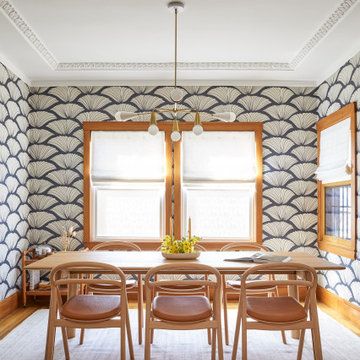
We updated this century-old iconic Edwardian San Francisco home to meet the homeowners' modern-day requirements while still retaining the original charm and architecture. The color palette was earthy and warm to play nicely with the warm wood tones found in the original wood floors, trim, doors and casework.
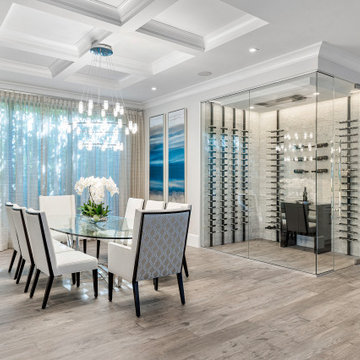
This new construction estate by Hanna Homes is prominently situated on Buccaneer Palm Waterway with a fantastic private deep-water dock, spectacular tropical grounds, and every high-end amenity you desire. The impeccably outfitted 9,500+ square foot home features 6 bedroom suites, each with its own private bathroom. The gourmet kitchen, clubroom, and living room are banked with 12′ windows that stream with sunlight and afford fabulous pool and water views. The formal dining room has a designer chandelier and is serviced by a chic glass temperature-controlled wine room. There’s also a private office area and a handsome club room with a fully-equipped custom bar, media lounge, and game space. The second-floor loft living room has a dedicated snack bar and is the perfect spot for winding down and catching up on your favorite shows.⠀
⠀
The grounds are beautifully designed with tropical and mature landscaping affording great privacy, with unobstructed waterway views. A heated resort-style pool/spa is accented with glass tiles and a beautiful bright deck. A large covered terrace houses a built-in summer kitchen and raised floor with wood tile. The home features 4.5 air-conditioned garages opening to a gated granite paver motor court. This is a remarkable home in Boca Raton’s finest community.⠀
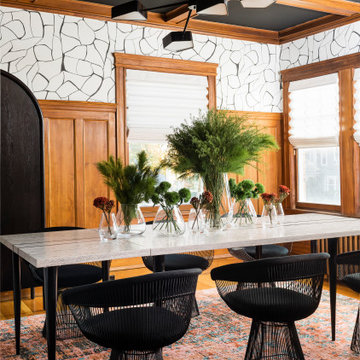
Photo of a classic enclosed dining room with multi-coloured walls, medium hardwood flooring, brown floors, a coffered ceiling, a wood ceiling and wallpapered walls.
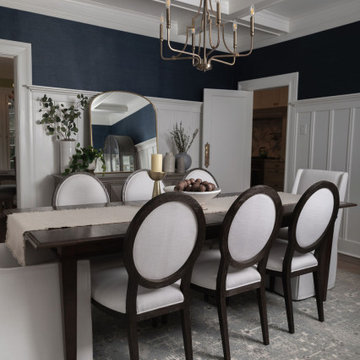
This is an example of a medium sized traditional open plan dining room in New York with blue walls, medium hardwood flooring, brown floors, a coffered ceiling and wallpapered walls.
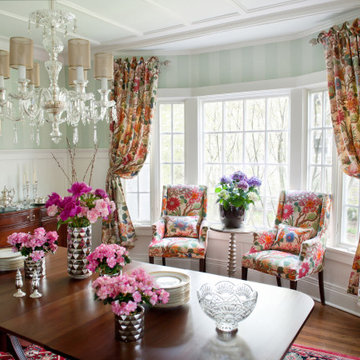
This is an example of a classic dining room in Chicago with green walls, medium hardwood flooring, brown floors, a coffered ceiling and wallpapered walls.
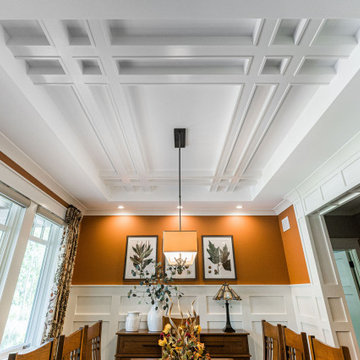
Design ideas for a medium sized classic dining room in Chicago with orange walls, medium hardwood flooring, brown floors, a coffered ceiling and wainscoting.
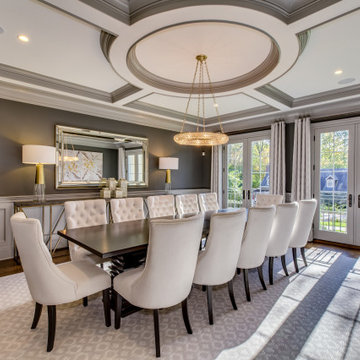
This is an example of a traditional enclosed dining room in New York with grey walls, medium hardwood flooring, no fireplace, brown floors, a coffered ceiling and panelled walls.
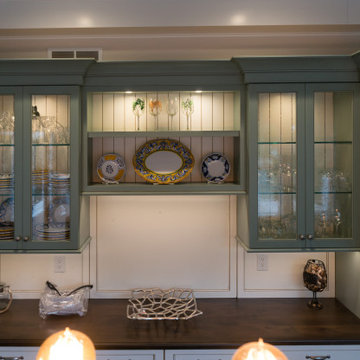
The contrast of the dark brown wood countertop against the white wall and green cabinet color works so well together.
Design ideas for a classic kitchen/dining room in Chicago with white walls, medium hardwood flooring, brown floors and a coffered ceiling.
Design ideas for a classic kitchen/dining room in Chicago with white walls, medium hardwood flooring, brown floors and a coffered ceiling.
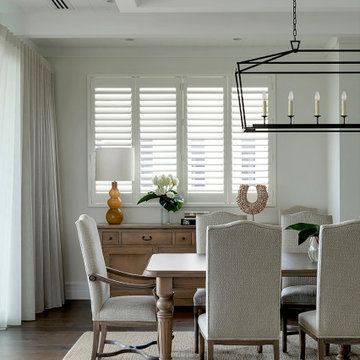
House Design & Construction: Kings Rd Construction
Interior Design & Decoration: Emma Mackie, M Interiors
Photographer: Jody D'arcy
This is an example of a large classic dining room in Perth with white walls, medium hardwood flooring, brown floors and a coffered ceiling.
This is an example of a large classic dining room in Perth with white walls, medium hardwood flooring, brown floors and a coffered ceiling.
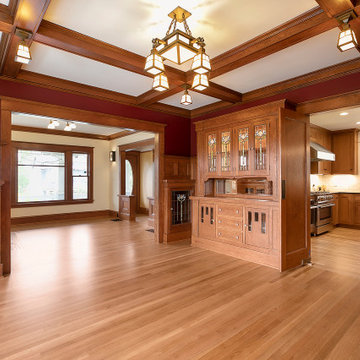
Craftsman Design & Renovation, LLC, Portland, Oregon, 2022 Regional CotY Award Winner, Residential Historical Renovation/ Restoration $250,000 and Over
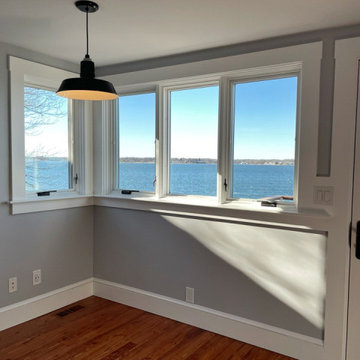
When the owner of this petite c. 1910 cottage in Riverside, RI first considered purchasing it, he fell for its charming front façade and the stunning rear water views. But it needed work. The weather-worn, water-facing back of the house was in dire need of attention. The first-floor kitchen/living/dining areas were cramped. There was no first-floor bathroom, and the second-floor bathroom was a fright. Most surprisingly, there was no rear-facing deck off the kitchen or living areas to allow for outdoor living along the Providence River.
In collaboration with the homeowner, KHS proposed a number of renovations and additions. The first priority was a new cantilevered rear deck off an expanded kitchen/dining area and reconstructed sunroom, which was brought up to the main floor level. The cantilever of the deck prevents the need for awkwardly tall supporting posts that could potentially be undermined by a future storm event or rising sea level.
To gain more first-floor living space, KHS also proposed capturing the corner of the wrapping front porch as interior kitchen space in order to create a more generous open kitchen/dining/living area, while having minimal impact on how the cottage appears from the curb. Underutilized space in the existing mudroom was also reconfigured to contain a modest full bath and laundry closet. Upstairs, a new full bath was created in an addition between existing bedrooms. It can be accessed from both the master bedroom and the stair hall. Additional closets were added, too.
New windows and doors, new heart pine flooring stained to resemble the patina of old pine flooring that remained upstairs, new tile and countertops, new cabinetry, new plumbing and lighting fixtures, as well as a new color palette complete the updated look. Upgraded insulation in areas exposed during the construction and augmented HVAC systems also greatly improved indoor comfort. Today, the cottage continues to charm while also accommodating modern amenities and features.
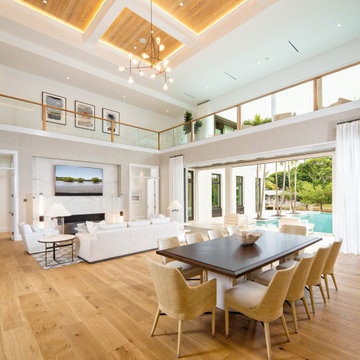
This is an example of a nautical open plan dining room in Miami with white walls, medium hardwood flooring, brown floors, a coffered ceiling and wallpapered walls.
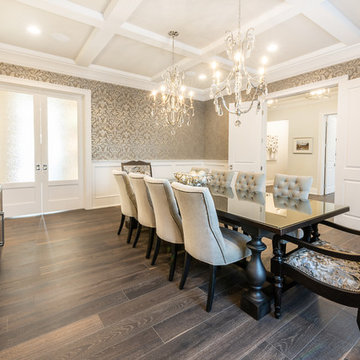
Transitional dining room with coffered ceilings and wainscoting
Design ideas for a traditional kitchen/dining room in Edmonton with beige walls, medium hardwood flooring, brown floors, a coffered ceiling and wainscoting.
Design ideas for a traditional kitchen/dining room in Edmonton with beige walls, medium hardwood flooring, brown floors, a coffered ceiling and wainscoting.
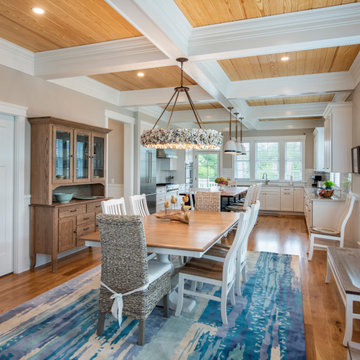
Inspiration for a beach style open plan dining room in Other with grey walls, medium hardwood flooring, brown floors, a coffered ceiling and a wood ceiling.
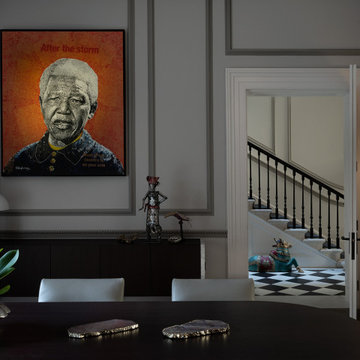
Inspiration for a large classic enclosed dining room in London with grey walls, medium hardwood flooring, a standard fireplace, a stone fireplace surround, brown floors, a coffered ceiling and panelled walls.
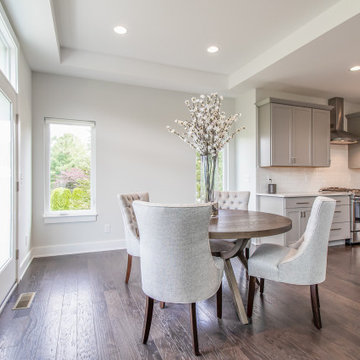
What every Monday morning should look like ☺️
.
.
#payneandpayne #homebuilder #homedecor #homedesign #custombuild #luxuryhome
#ohiohomebuilders #breakfastnook #ohiocustomhomes #dreamhome #nahb #buildersofinsta #diningnook #floortoceilingwindows #clevelandbuilders #auroraohio #AtHomeCLE .
.?@paulceroky
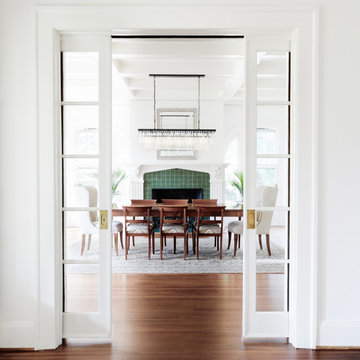
Large traditional enclosed dining room in New York with white walls, medium hardwood flooring, brown floors and a coffered ceiling.
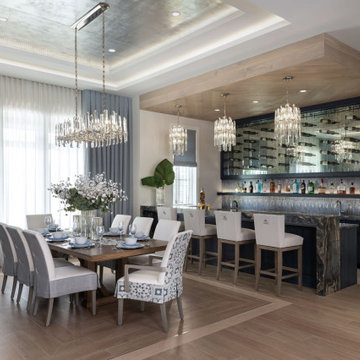
Photo of a large beach style dining room in Other with medium hardwood flooring and a coffered ceiling.
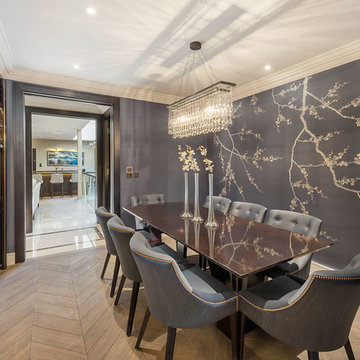
#nu projects specialises in luxury refurbishments- extensions - basements - new builds.
Design ideas for a medium sized contemporary enclosed dining room in London with grey walls, medium hardwood flooring, no fireplace, brown floors, a coffered ceiling and wallpapered walls.
Design ideas for a medium sized contemporary enclosed dining room in London with grey walls, medium hardwood flooring, no fireplace, brown floors, a coffered ceiling and wallpapered walls.
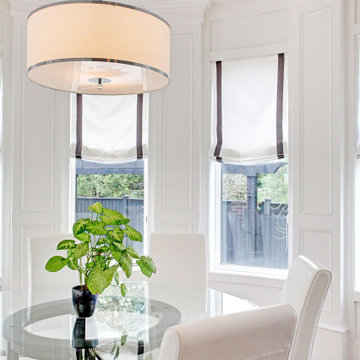
Design ideas for a large contemporary kitchen/dining room in Toronto with medium hardwood flooring, brown floors and a coffered ceiling.
Dining Room with Medium Hardwood Flooring and a Coffered Ceiling Ideas and Designs
8