Dining Room with Porcelain Flooring and Multi-coloured Floors Ideas and Designs
Refine by:
Budget
Sort by:Popular Today
1 - 20 of 259 photos
Item 1 of 3
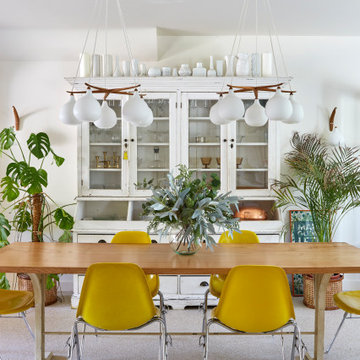
A large family dining table is the hub of the home in this dining room.
Photo of a medium sized scandi dining room in Kent with white walls, porcelain flooring, multi-coloured floors and feature lighting.
Photo of a medium sized scandi dining room in Kent with white walls, porcelain flooring, multi-coloured floors and feature lighting.
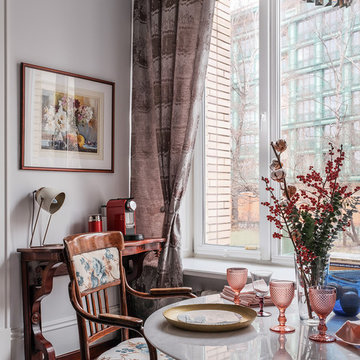
Дизайнеры: Ольга Кондратова, Мария Петрова
Фотограф: Дина Александрова
Medium sized eclectic kitchen/dining room in Moscow with white walls, porcelain flooring, multi-coloured floors and feature lighting.
Medium sized eclectic kitchen/dining room in Moscow with white walls, porcelain flooring, multi-coloured floors and feature lighting.
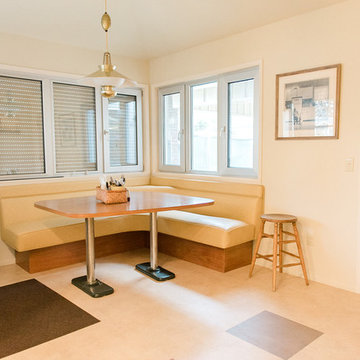
Inspiration for a medium sized traditional kitchen/dining room in San Francisco with beige walls, porcelain flooring, no fireplace and multi-coloured floors.
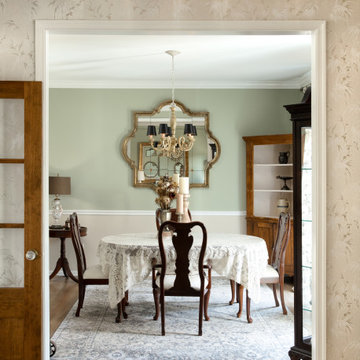
This client came to us with a very clear vision of what she wanted, but she needed help to refine and execute the design. At our first meeting she described her style as somewhere between modern rustic and ‘granny chic’ – she likes cozy spaces with nods to the past, but also wanted to blend that with the more contemporary tastes of her husband and children.
In addition to renovating the kitchen, we updated the entire first floor with refinished hardwoods, new paint, rustic wainscoting, wallcovering and beautiful new stained wood doors. Our client had been dreaming and planning this renovation for 17 years and we’re thrilled we were able to bring it to life.
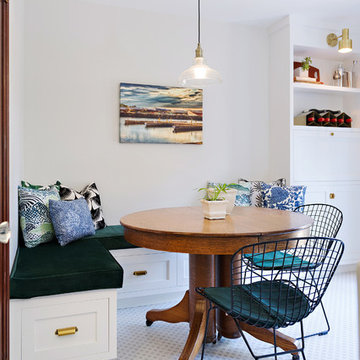
Large traditional enclosed dining room in Other with porcelain flooring, multi-coloured floors and white walls.
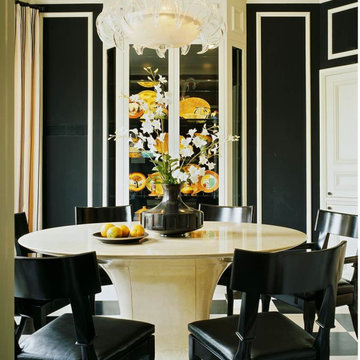
This is an example of a medium sized mediterranean enclosed dining room in San Francisco with black walls, porcelain flooring, no fireplace and multi-coloured floors.
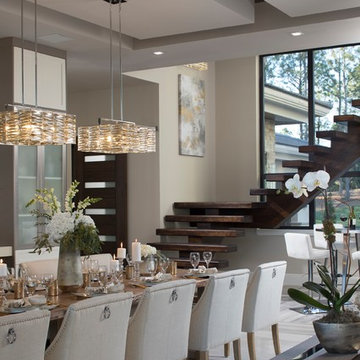
Jeffrey A. Davis Photography
Photo of a large contemporary kitchen/dining room in Orlando with white walls, porcelain flooring, no fireplace and multi-coloured floors.
Photo of a large contemporary kitchen/dining room in Orlando with white walls, porcelain flooring, no fireplace and multi-coloured floors.
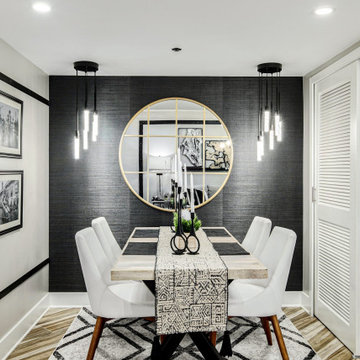
Small contemporary kitchen/dining room in Philadelphia with black walls, porcelain flooring, multi-coloured floors and wallpapered walls.
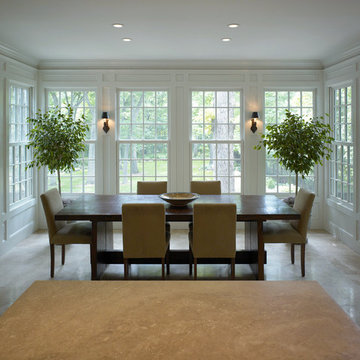
Large classic enclosed dining room in Cedar Rapids with white walls, porcelain flooring, no fireplace and multi-coloured floors.
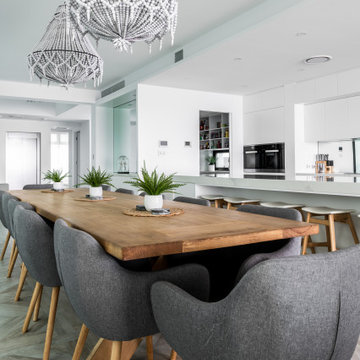
Open dining, kitchen, living
This is an example of a large coastal open plan dining room in Gold Coast - Tweed with white walls, porcelain flooring and multi-coloured floors.
This is an example of a large coastal open plan dining room in Gold Coast - Tweed with white walls, porcelain flooring and multi-coloured floors.
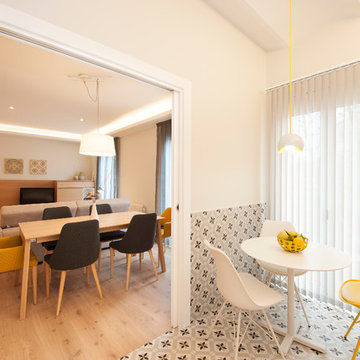
Sincro reformas integrales
Photo of a large modern open plan dining room in Barcelona with white walls, porcelain flooring and multi-coloured floors.
Photo of a large modern open plan dining room in Barcelona with white walls, porcelain flooring and multi-coloured floors.

The existing kitchen was in a word, "stuck" between the family room, mudroom and the rest of the house. The client has renovated most of the home but did not know what to do with the kitchen. The space was visually cut off from the family room, had underwhelming storage capabilities, and could not accommodate family gatherings at the table. Access to the recently redesigned backyard was down a step and through the mud room.
We began by relocating the access to the yard into the kitchen with a French door. The remaining space was converted into a walk-in pantry accessible from the kitchen. Next, we opened a window to the family room, so the children were visible from the kitchen side. The old peninsula plan was replaced with a beautiful blue painted island with seating for 4. The outdated appliances received a major upgrade with Sub Zero Wolf cooking and food preservation products.
The visual beauty of the vaulted ceiling is enhanced by long pendants and oversized crown molding. A hard-working wood tile floor grounds the blue and white colorway. The colors are repeated in a lovely blue and white screened marble tile. White porcelain subway tiles frame the feature. The biggest and possibly the most appreciated change to the space was when we opened the wall from the kitchen into the dining room to connect the disjointed spaces. Now the family has experienced a new appreciation for their home. Rooms which were previously storage areas and now integrated into the family lifestyle. The open space is so conducive to entertaining visitors frequently just "drop in”.
In the dining area, we designed custom cabinets complete with a window seat, the perfect spot for additional diners or a perch for the family cat. The tall cabinets store all the china and crystal once stored in a back closet. Now it is always ready to be used. The last repurposed space is now home to a refreshment center. Cocktails and coffee are easily stored and served convenient to the kitchen but out of the main cooking area.
How do they feel about their new space? It has changed the way they live and use their home. The remodel has created a new environment to live, work and play at home. They could not be happier.
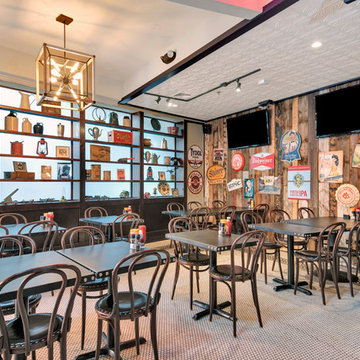
A two-story restaurant and bar in the heart of Rochester Hills approached Horizon Interior Design with an exciting design brief to pay homage to the American-style food they served with a 1940's retro redesign.
The new tenants had some great ideas for fresh paint, décor, a mural of a vintage plane, and a female pilot in a pinup style reminiscent of the 1940s. They wanted to keep their flooring and furnishings as is, challenging us to create a harmonious design while incorporating what they already had.
Using vintage magazines, newspapers, and posters from the 1940s, as well as replicas of old décor and wall art, we brought the 40's back to this commercial restaurant's interior design! Adding deep red and white accents to the navy blue walls created a patriotic feel, while a hand-painted distressed American flag hung over the bar for that extra touch of 40's magic.
We painted a magnificent wall mural of a jet and pilot, applied shiplap to the front of the bar and an accent wall, and then decorated it with vintage tin signs from the 1940's. We installed luxurious vintage-style chandeliers on both floors, illuminated with Edison bulbs to warm up the dining areas and bring a sense of grandeur to the space. Upon completion, walking into the restaurant felt like being transported back to this beautiful decade, attracting clientele to experience something special.
Gugel Photography
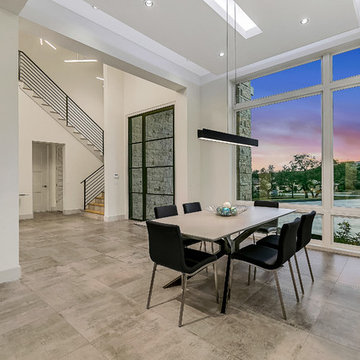
Integrity Builders / JPM Real Estate Photography /
Inspiration for a large modern open plan dining room in Austin with white walls, multi-coloured floors and porcelain flooring.
Inspiration for a large modern open plan dining room in Austin with white walls, multi-coloured floors and porcelain flooring.

Уютная столовая с видом на сад и камин. Справа летняя кухня и печь.
Архитекторы:
Дмитрий Глушков
Фёдор Селенин
фото:
Андрей Лысиков
This is an example of a medium sized farmhouse kitchen/dining room in Moscow with yellow walls, a ribbon fireplace, a stone fireplace surround, multi-coloured floors, exposed beams, wood walls and porcelain flooring.
This is an example of a medium sized farmhouse kitchen/dining room in Moscow with yellow walls, a ribbon fireplace, a stone fireplace surround, multi-coloured floors, exposed beams, wood walls and porcelain flooring.
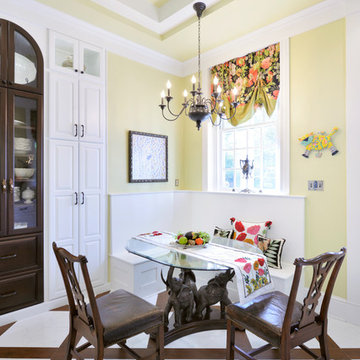
Best of Houzz 2016 Dining Room Design winner. The custom built-in banquette allowed the breakfast nook to seat 5 people comfortably and not encroach on the walking space. Custom dark wood cabinet houses breakfast dishes. Wood and marble look alike porcelain tiles set on the diagonal add interest to a large floor space. The coffers on the ceiling create the same interest on the ceiling. Notice the 3 elephants holding up the table top.
Michael Jacobs Photography

Medium sized modern enclosed dining room in Madrid with multi-coloured walls, porcelain flooring, no fireplace, multi-coloured floors, exposed beams and wood walls.
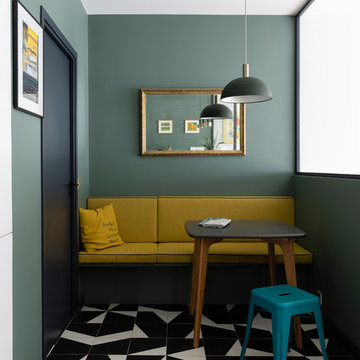
Crédits photo: Alexis Paoli
This is an example of a small contemporary dining room in Paris with porcelain flooring, multi-coloured floors and green walls.
This is an example of a small contemporary dining room in Paris with porcelain flooring, multi-coloured floors and green walls.
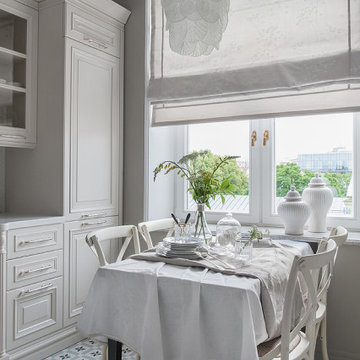
Inspiration for a small classic dining room in Moscow with grey walls, porcelain flooring and multi-coloured floors.
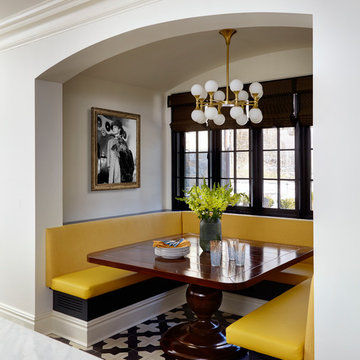
The stately dark wood framed window panes let in natural light in this beautifully designed dining nook with inviting yellow banquettes.
Photo of a traditional kitchen/dining room in New York with white walls, porcelain flooring and multi-coloured floors.
Photo of a traditional kitchen/dining room in New York with white walls, porcelain flooring and multi-coloured floors.
Dining Room with Porcelain Flooring and Multi-coloured Floors Ideas and Designs
1