Dining Room with Porcelain Flooring and Multi-coloured Floors Ideas and Designs
Refine by:
Budget
Sort by:Popular Today
41 - 60 of 259 photos
Item 1 of 3
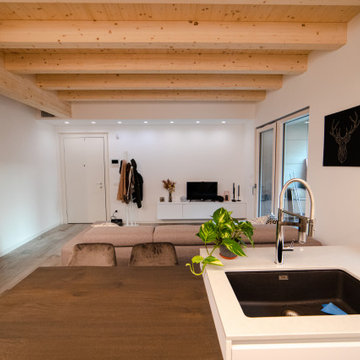
E' stato fatto anche un ribassamento con luci nella parete dell'ingresso e del mobile tv, per mantenere la linearità dell'ambiente
This is an example of a medium sized scandinavian kitchen/dining room in Milan with porcelain flooring, multi-coloured floors and exposed beams.
This is an example of a medium sized scandinavian kitchen/dining room in Milan with porcelain flooring, multi-coloured floors and exposed beams.
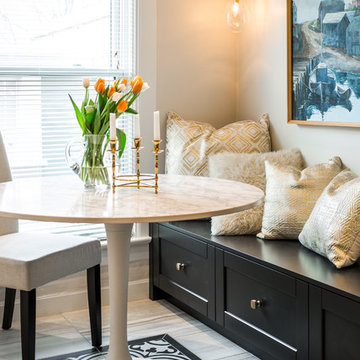
Inspiration for a small classic kitchen/dining room in Vancouver with porcelain flooring, multi-coloured floors, beige walls and no fireplace.
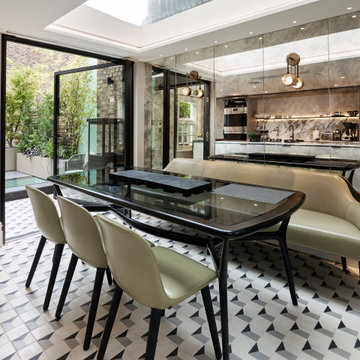
Large contemporary kitchen/dining room in London with grey walls, porcelain flooring and multi-coloured floors.
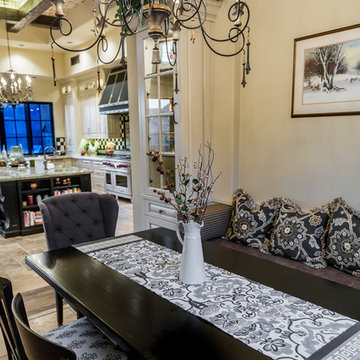
We love the formal dining room, the natural stone flooring, custom millwork and molding, and the chandeliers, to name a few of our favorite design elements. Did we mention the coffered ceiling?
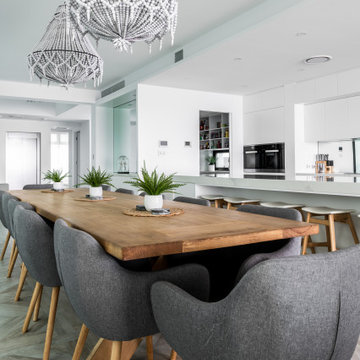
Open dining, kitchen, living
This is an example of a large coastal open plan dining room in Gold Coast - Tweed with white walls, porcelain flooring and multi-coloured floors.
This is an example of a large coastal open plan dining room in Gold Coast - Tweed with white walls, porcelain flooring and multi-coloured floors.
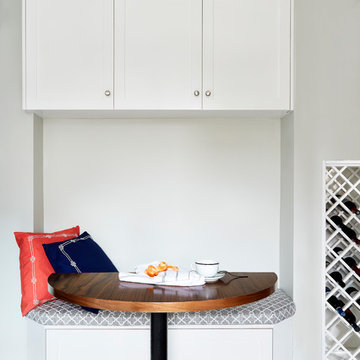
Amanda James Photography
Photo of a classic dining room in New York with porcelain flooring, white walls and multi-coloured floors.
Photo of a classic dining room in New York with porcelain flooring, white walls and multi-coloured floors.
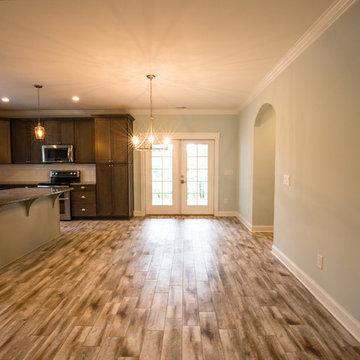
Located in the well-established community of Northwood, close to Grande Dunes, this superior quality craftsman styled 3 bedroom, 2.5 bathroom energy efficient home designed by CRG Companies will feature a Hardie board exterior, Trex decking, vinyl railings and wood beadboard ceilings on porches, a screened-in porch with outdoor fireplace and carport. The interior features include 9’ ceilings, thick crown molding and wood trim, wood-look tile floors in main living areas, ceramic tile in baths, carpeting in bedrooms, recessed lights, upgraded 42” kitchen cabinets, granite countertops, stainless steel appliances, a huge tile shower and free standing soaker tub in the master bathroom. The home will also be pre-wired for home audio and security systems. Detached garage can be an added option. No HOA fee or restrictions, 98' X 155' lot is huge for this area, room for a pool.
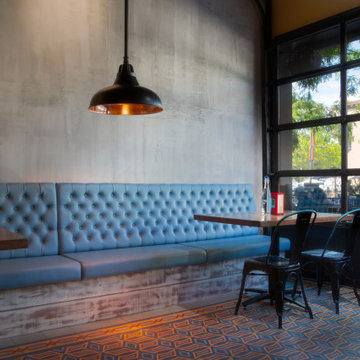
Huge thank you to Cantina Del Centro for trusting me to help with their new Kelowna BC location. So much fun to collaborate on the design plan built around the gorgeous, vibrant colours of the authentic Mexican floor tiles. This was such fun project to be part of.
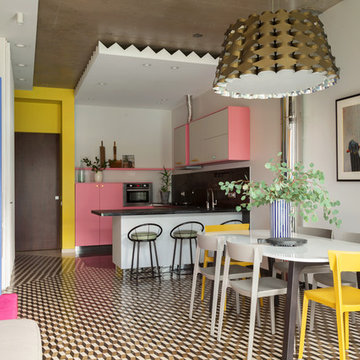
This is an example of a bohemian open plan dining room in Moscow with white walls, multi-coloured floors and porcelain flooring.
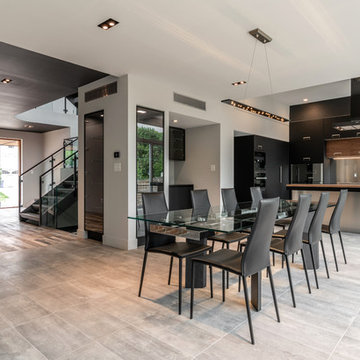
Tod Connell photography
Photo of a large contemporary kitchen/dining room in DC Metro with grey walls, porcelain flooring and multi-coloured floors.
Photo of a large contemporary kitchen/dining room in DC Metro with grey walls, porcelain flooring and multi-coloured floors.
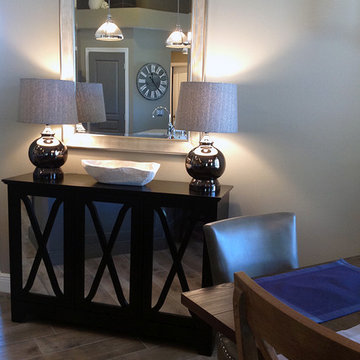
Photo by Angelo Cane
Inspiration for a large classic open plan dining room in Orlando with grey walls, porcelain flooring, no fireplace and multi-coloured floors.
Inspiration for a large classic open plan dining room in Orlando with grey walls, porcelain flooring, no fireplace and multi-coloured floors.
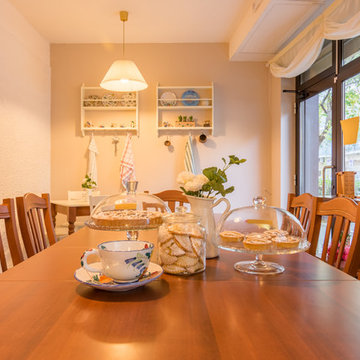
progetto interior design : micro interior design
servizio fotografico : arch. Debora Di Michele
Design ideas for a large rustic open plan dining room in Other with beige walls, porcelain flooring and multi-coloured floors.
Design ideas for a large rustic open plan dining room in Other with beige walls, porcelain flooring and multi-coloured floors.
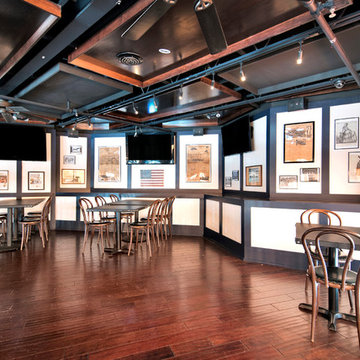
A two-story restaurant and bar in the heart of Rochester Hills approached Horizon Interior Design with an exciting design brief to pay homage to the American-style food they served with a 1940's retro redesign.
The new tenants had some great ideas for fresh paint, décor, a mural of a vintage plane, and a female pilot in a pinup style reminiscent of the 1940s. They wanted to keep their flooring and furnishings as is, challenging us to create a harmonious design while incorporating what they already had.
Using vintage magazines, newspapers, and posters from the 1940s, as well as replicas of old décor and wall art, we brought the 40's back to this commercial restaurant's interior design! Adding deep red and white accents to the navy blue walls created a patriotic feel, while a hand-painted distressed American flag hung over the bar for that extra touch of 40's magic.
We painted a magnificent wall mural of a jet and pilot, applied shiplap to the front of the bar and an accent wall, and then decorated it with vintage tin signs from the 1940's. We installed luxurious vintage-style chandeliers on both floors, illuminated with Edison bulbs to warm up the dining areas and bring a sense of grandeur to the space. Upon completion, walking into the restaurant felt like being transported back to this beautiful decade, attracting clientele to experience something special.
Gugel Photography
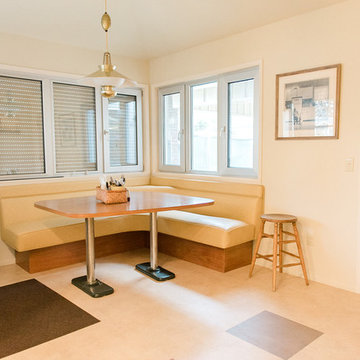
Inspiration for a medium sized traditional kitchen/dining room in San Francisco with beige walls, porcelain flooring, no fireplace and multi-coloured floors.
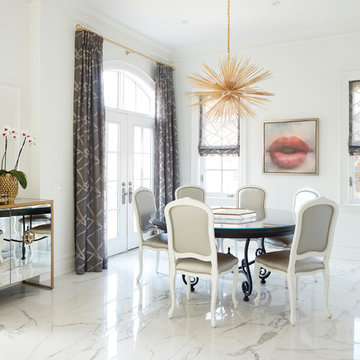
Photo ©Kim Jeffery
This is an example of a large classic kitchen/dining room in Toronto with porcelain flooring and multi-coloured floors.
This is an example of a large classic kitchen/dining room in Toronto with porcelain flooring and multi-coloured floors.
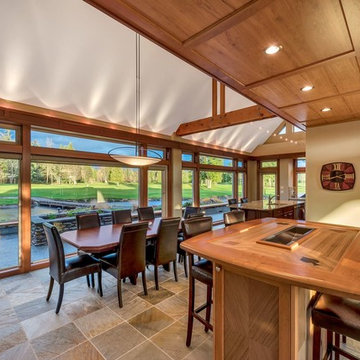
Design ideas for a traditional kitchen/dining room in Seattle with beige walls, porcelain flooring and multi-coloured floors.

Уютная столовая с видом на сад и камин. Справа летняя кухня и печь.
Архитекторы:
Дмитрий Глушков
Фёдор Селенин
фото:
Андрей Лысиков
This is an example of a medium sized farmhouse kitchen/dining room in Moscow with yellow walls, a ribbon fireplace, a stone fireplace surround, multi-coloured floors, exposed beams, wood walls and porcelain flooring.
This is an example of a medium sized farmhouse kitchen/dining room in Moscow with yellow walls, a ribbon fireplace, a stone fireplace surround, multi-coloured floors, exposed beams, wood walls and porcelain flooring.
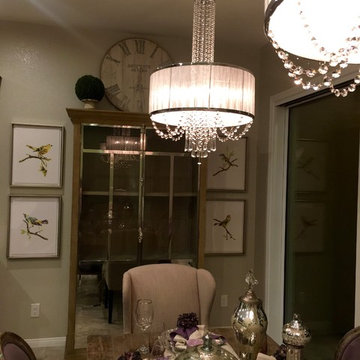
Large modern kitchen/dining room in Las Vegas with beige walls, porcelain flooring and multi-coloured floors.
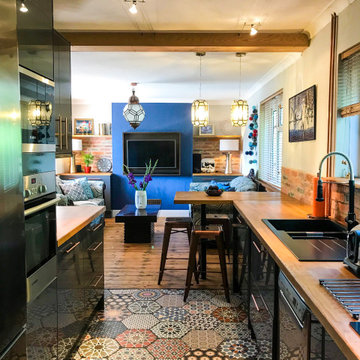
Small eclectic open plan dining room in London with grey walls, porcelain flooring, multi-coloured floors, exposed beams and brick walls.
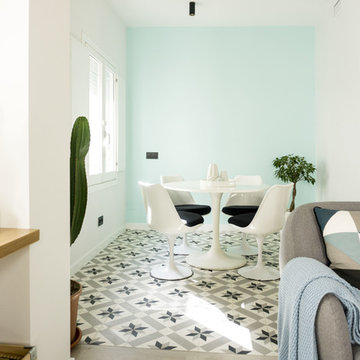
Espacio de trabajo integrado en el salón.
emmme studio
Design ideas for a medium sized scandi dining room in Malaga with blue walls, porcelain flooring, no fireplace and multi-coloured floors.
Design ideas for a medium sized scandi dining room in Malaga with blue walls, porcelain flooring, no fireplace and multi-coloured floors.
Dining Room with Porcelain Flooring and Multi-coloured Floors Ideas and Designs
3